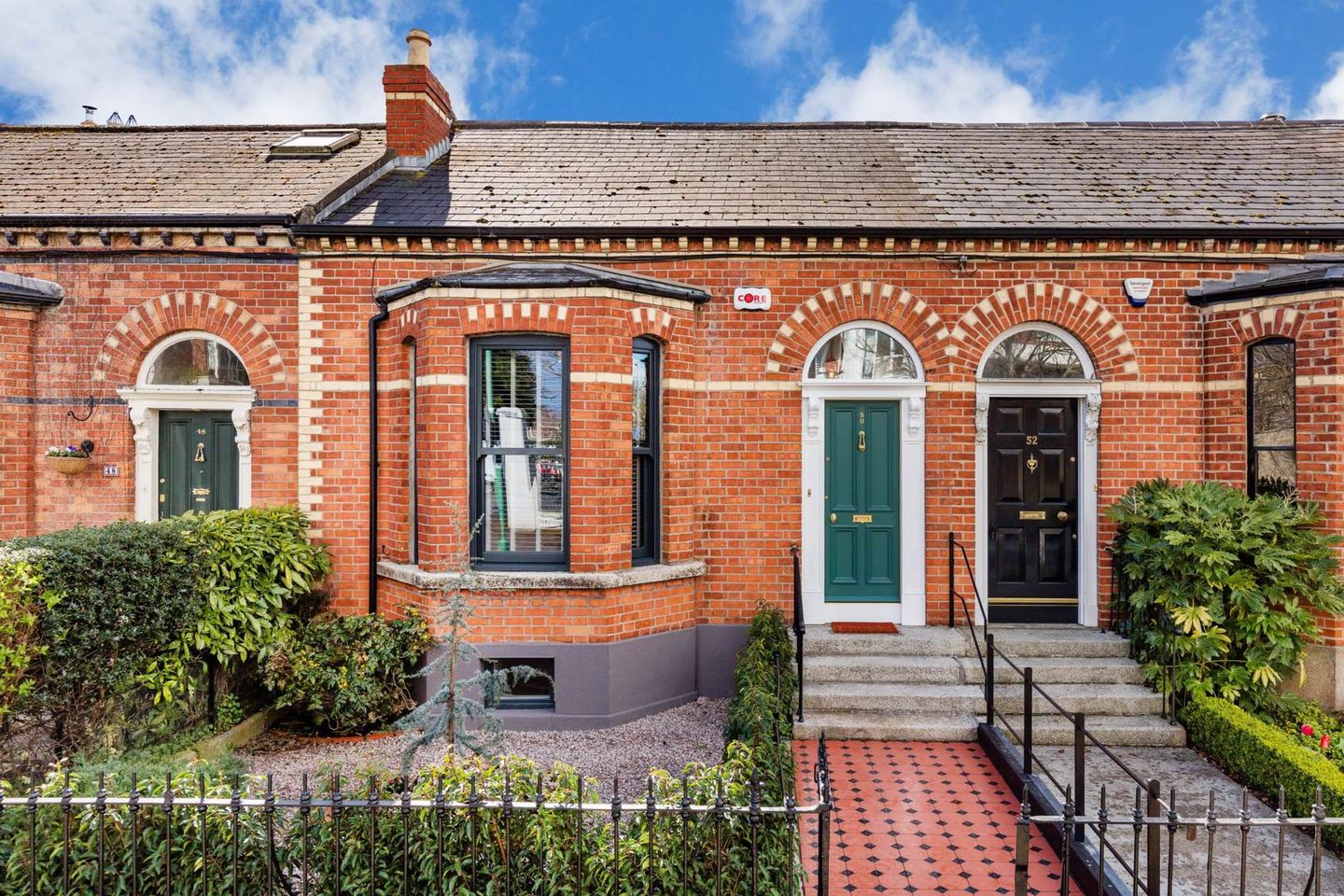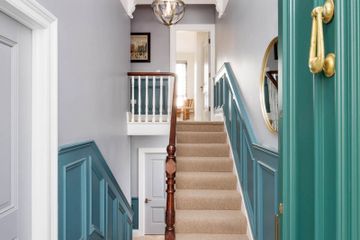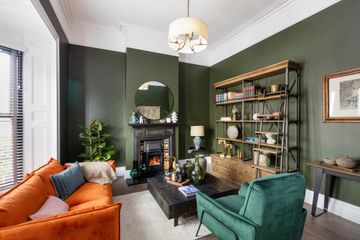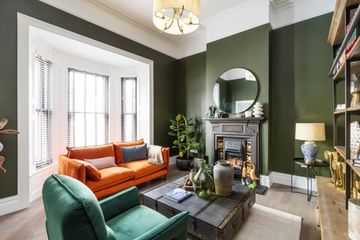


+23

27
50 Saint Alphonsus Road Upper D09 T9K6, Drumcondra, Dublin 9, D09T9K6
€825,000
SALE AGREED3 Bed
3 Bath
123 m²
Terrace
Description
- Sale Type: For Sale by Private Treaty
- Overall Floor Area: 123 m²
Quillsen is delighted to offer 50 Saint Alphonsus Road Upper to the market, an extended and refurbished family home boasting a B1 energy rating, this fabulous home blends olde world charm with contemporary modern living, set in a mature and much sought after residential area with an abundance of amenities on offer in the neighbourhood.
The bright and airy accommodation is spilt over three levels which comprises of entrance hallway with feature part panelled walls, coving and tiled floor, The original sittingroom retains many of its original features from the bay window and surround, ornate fireplace with its tiled inset and its impressive ceiling height with coving and picture rail. The lower hallway which continues the feature wall panelling offers a hidden play room/den in the basement. There is a clever use of storage space under the stairs. A luxurious family bathroom has transformed the previous third bedroom. The property has been cleverly extended to the rear and offers open plan kitchen/living space with a large utility room off, The private courtyard floods the kitchen with natural light while the Bi Fold door from the livingroom to the covered patio area allows for all year round use and seemingly blends the outdoor/indoor living space together. The master suite has a feature panelled bedhead with a separate dressing area and ensuite shower room. At first floor there is a landing area with attic access. Two further bedrooms both with built in wardrobes and a shower room.
Outside there is the original railed garden with a tiled pedestrian pathway leading to granite steps. The custom made front door retains the original Ironmongery. To the rear there is a South facing rear garden with a separate gym with ensuite. Rear access is provided via a vehicular laneway.
Viewing is highly recommended by appointment.
Accommodation
Entrance hallway - 4.14m (13'7") x 1.52m (5'0")
Attractive tiled floor. Part panelled walls. Feature coving.
Sittingroom - 4.56m (15'0") Into Bay x 4.26m (14'0")
With feature bay window, coving, picture-rail with a floor to ceiling height of just over 3.45m /11ft. Original period fireplace with tiled inset and a new electric stove. Attractive engineered Oak flooring.
Lower hallway - 1.3m (4'3") x 3.86m (12'8")
With part panelled walling. Engineered Herringbone flooring. Storage press understairs.
Playroom
Hidden behind the secret opening in the panelled wall, this basement level room which has been tanked out, was a perfect area to create a child play area.
Bathroom - 2.14m (7'0") x 2.15m (7'1")
With what was the original 3rd bedroom, has now been transformed into this luxurious family bathroom, a perfect spot for relaxation with its stylish "Black" sanity suite with feature Gold fixture and fittings.
Utility Room - 2.65m (8'8") x 1.8m (5'11")
Access through the feature Pocket Door, this spacious utility room which is plumbed for washing machine and separate dryer. Offering both wall and floor press storage units along with floating shelves. Single drainer sink unit. Attractive tiled splash-back.
Kitchen/living/dining - 11.02m (36'2") x 3.47m (11'5") Max
A Bespoke German CustomTone Kitchen, with its accent Green and Oak contrasting panels, Quartz worktop, built in Neff Appliances and gas hob is further enhanced by the island which overlooks the private courtyard. Just off the dining area is a feature panelled wall and Bi-fold door off the living area leading out to the covered patio out to a South facing garden.
Bedroom 1 - 4.58m (15'0") x 2.95m (9'8")
The primary suite, with its walk-in dressing area, ensuite shower room and bedroom enjoys tranquil views overlooking the garden.
Landing
With attic access. Part panelled walls.
Bedroom 2 - 2.46m (8'1") x 2.9m (9'6")
With double built in wardrobes.
Bedroom 3 - 2.78m (9'1") x 2.43m (8'0")
With built in wardrobes
Shower room - 1.08m (3'7") x 2.3m (7'7")
Comprising of step in shower with feature shower screen, wc and vanity wash hand basin. Part tiled walls and tiled floor
Note:
Please note we have not tested any apparatus, fixtures, fittings, or services. Interested parties must undertake their own investigation into the working order of these items. All measurements are approximate and photographs provided for guidance only. Property Reference :79709

Can you buy this property?
Use our calculator to find out your budget including how much you can borrow and how much you need to save
Property Features
- Refurbished period residence with a B1 rating
- Double glazed sash window and gas fired radiator central heating
- Contemporary living yet retaining the character of the property
- Railed garden to front with tiled pedestrian access leading to granite steps
- Feature bay window with original surround period fireplace with ornate inset
- Ceiling coving and picture-rail
- Bespoke fitted kitchen and master bedroom suite
- Attractive panelled walls
- Private courtyard sunny South facing rear garden with rear access
- Separate gym with ensuite to the rear and basement play area for the children
Map
Map
Local AreaNEW

Learn more about what this area has to offer.
School Name | Distance | Pupils | |||
|---|---|---|---|---|---|
| School Name | Lindsay Glasnevin | Distance | 270m | Pupils | 90 |
| School Name | St Columba's Iona Road | Distance | 280m | Pupils | 370 |
| School Name | St Patricks N School | Distance | 610m | Pupils | 460 |
School Name | Distance | Pupils | |||
|---|---|---|---|---|---|
| School Name | Gardiner Street Primary School | Distance | 770m | Pupils | 418 |
| School Name | Temple Street Hospital School | Distance | 830m | Pupils | 75 |
| School Name | Drumcondra National School | Distance | 880m | Pupils | 70 |
| School Name | O'Connell Primary School | Distance | 960m | Pupils | 173 |
| School Name | Scoil Mobhí | Distance | 970m | Pupils | 247 |
| School Name | Glasnevin National School | Distance | 970m | Pupils | 83 |
| School Name | Gaelscoil Áine | Distance | 1.0km | Pupils | 89 |
School Name | Distance | Pupils | |||
|---|---|---|---|---|---|
| School Name | O'Connell School | Distance | 990m | Pupils | 213 |
| School Name | St Vincents Secondary School | Distance | 1.0km | Pupils | 399 |
| School Name | Belvedere College S.j | Distance | 1.1km | Pupils | 1003 |
School Name | Distance | Pupils | |||
|---|---|---|---|---|---|
| School Name | Scoil Chaitríona | Distance | 1.1km | Pupils | 508 |
| School Name | Rosmini Community School | Distance | 1.3km | Pupils | 75 |
| School Name | Dominican College Griffith Avenue. | Distance | 1.3km | Pupils | 786 |
| School Name | Larkin Community College | Distance | 1.4km | Pupils | 407 |
| School Name | St Mary's Secondary School | Distance | 1.5km | Pupils | 832 |
| School Name | Mount Carmel Secondary School | Distance | 1.5km | Pupils | 399 |
| School Name | St. Joseph's C.b.s. | Distance | 1.8km | Pupils | 254 |
Type | Distance | Stop | Route | Destination | Provider | ||||||
|---|---|---|---|---|---|---|---|---|---|---|---|
| Type | Bus | Distance | 250m | Stop | Drumcondra Rail Station | Route | 41 | Destination | Abbey St | Provider | Dublin Bus |
| Type | Bus | Distance | 250m | Stop | Drumcondra Rail Station | Route | 16 | Destination | Ballinteer | Provider | Dublin Bus |
| Type | Bus | Distance | 250m | Stop | Drumcondra Rail Station | Route | 980b | Destination | Nassau Street, Stop 406 | Provider | Collins Coaches |
Type | Distance | Stop | Route | Destination | Provider | ||||||
|---|---|---|---|---|---|---|---|---|---|---|---|
| Type | Bus | Distance | 250m | Stop | Drumcondra Rail Station | Route | 11 | Destination | O'Connell Street | Provider | Dublin Bus |
| Type | Bus | Distance | 250m | Stop | Drumcondra Rail Station | Route | 16d | Destination | Ballinteer | Provider | Dublin Bus |
| Type | Bus | Distance | 250m | Stop | Drumcondra Rail Station | Route | 13 | Destination | Grange Castle | Provider | Dublin Bus |
| Type | Bus | Distance | 250m | Stop | Drumcondra Rail Station | Route | 700 | Destination | Leopardstown | Provider | Aircoach |
| Type | Bus | Distance | 250m | Stop | Drumcondra Rail Station | Route | 41d | Destination | Abbey St | Provider | Dublin Bus |
| Type | Bus | Distance | 250m | Stop | Drumcondra Rail Station | Route | 910 | Destination | Cathal Brugha Street | Provider | Matthews Coach Hire |
| Type | Bus | Distance | 250m | Stop | Drumcondra Rail Station | Route | 41c | Destination | Abbey St | Provider | Dublin Bus |
Video
Property Facilities
- Gas Fired Central Heating
- Alarm
- Wired for Cable Television
BER Details

BER No: 116030289
Energy Performance Indicator: 95.62 kWh/m2/yr
Statistics
23/04/2024
Entered/Renewed
8,952
Property Views
Check off the steps to purchase your new home
Use our Buying Checklist to guide you through the whole home-buying journey.

Similar properties
€750,000
86 Malahide Road, Clontarf, Dublin 3, D03C9634 Bed · 1 Bath · Semi-D€750,000
38 Grace Park Road, Drumcondra, Drumcondra, Dublin 9, D09E4F45 Bed · 2 Bath · Semi-D€750,000
4 Hollybrook Park D03 E803, Clontarf, Dublin 3, D03E8034 Bed · 1 Bath · Semi-D€750,000
The Moorings, The Moorings, 13 Charleville Mall, North Strand, Dublin 1, D01H9R26 Bed · 3 Bath · Terrace
€775,000
144 Griffith Avenue, Drumcondra, Dublin 9, D09E2P13 Bed · 1 Bath · Semi-D€775,000
23 Ormond Road, Drumcondra, Dublin 9, D09A6W93 Bed · 2 Bath · Semi-D€775,000
11 Cremore Drive, Glasnevin, Glasnevin, Dublin 11, D11RV0V3 Bed · 3 Bath · Terrace€795,000
78 Lower Drumcondra Road, Drumcondra, Dublin 9, D09T1W84 Bed · 2 Bath · Terrace€825,000
82 Howth Road, Clontarf, Clontarf, Dublin 3, D03W2244 Bed · 3 Bath · Semi-D€845,000
39 Beresford Avenue, Drumcondra, Dublin 9, D09H1W64 Bed · 3 Bath · Detached€850,000
9 Drumcondra Road Lower ***Pre '63 Investment Opportunity***, Drumcondra, Dublin 9, D09YDE98 Bed · 4 Bath · Terrace€850,000
35 Blessington Street, Phibsborough, Dublin 7, D07KD525 Bed · 4 Bath · Terrace
Daft ID: 119230176


Alison O' Hara
SALE AGREEDThinking of selling?
Ask your agent for an Advantage Ad
- • Top of Search Results with Bigger Photos
- • More Buyers
- • Best Price

Home Insurance
Quick quote estimator
