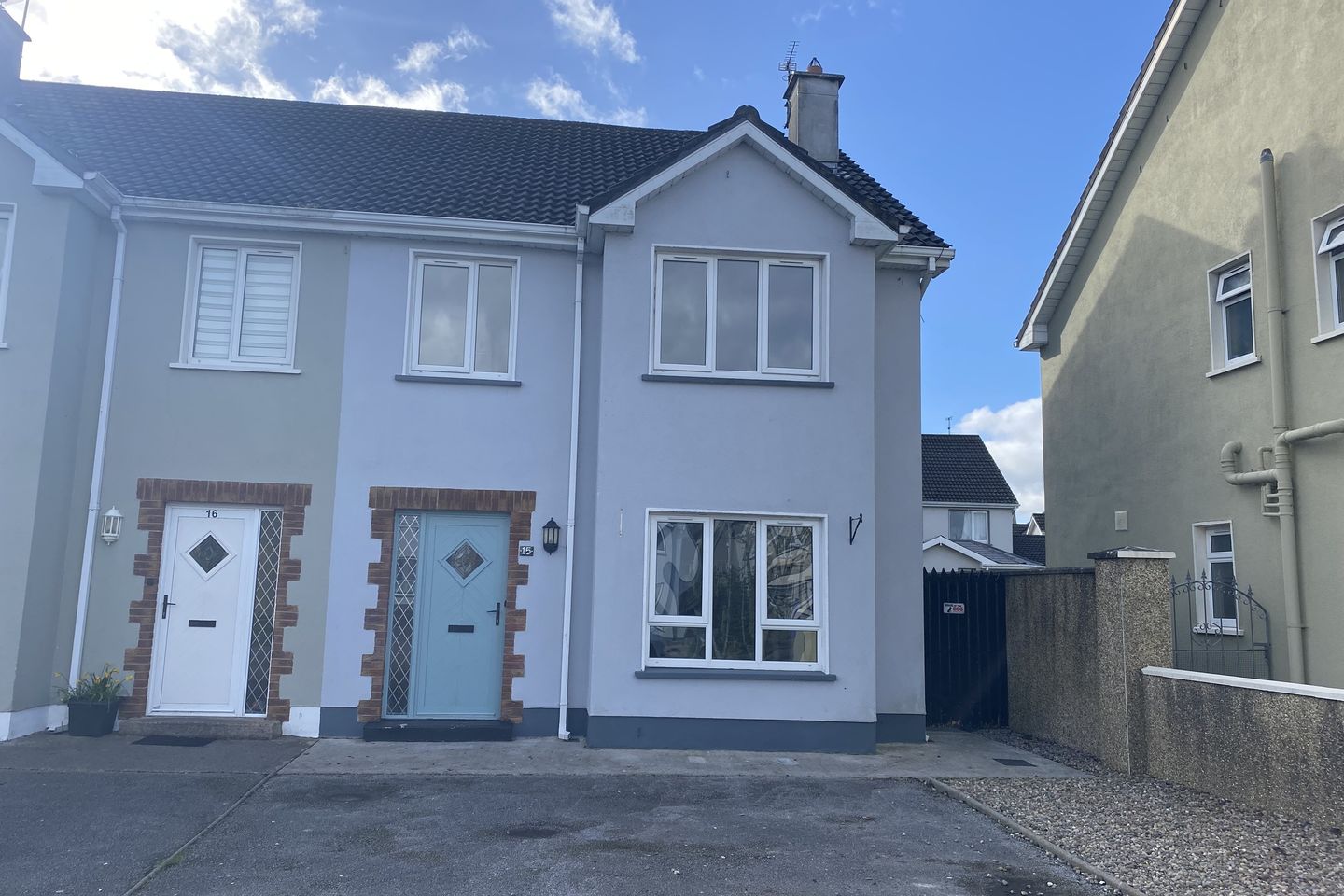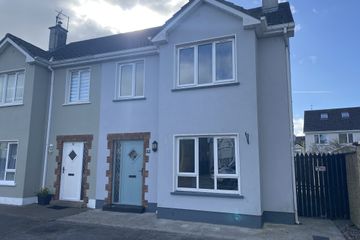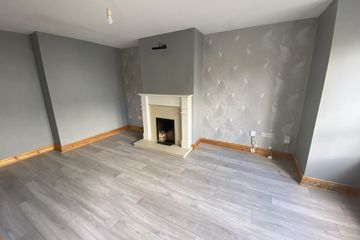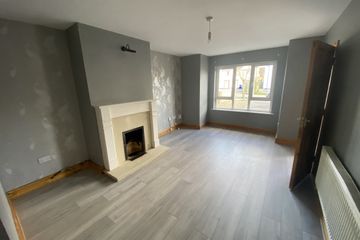


+10

14
15 Glen View Close, Cappahard, Ennis, Co. Clare, V95N7D5
Price on Application
SALE AGREED4 Bed
2 Bath
105 m²
Semi-D
Description
- Sale Type: For Sale by Private Treaty
- Overall Floor Area: 105 m²
Arthur & Lees Estate Agents are delighted to present for sale No. 15 Glenview Close, Cappahard, Tulla Road, Ennis, Co. Clare.
No. 15 Glenview Close is a four-bedroom semi-detached property situated in a quiet cul de sac within the Cappahard development. It is ideally located within walking distance of the Roslevan shopping centre and within a 5-minute drive of Ennis town centre and its many amenities. Access to the M18 Motorway linking Ennis to Shannon, Limerick and Galway is a mere 2.5km from the property.
The accommodation includes entrance hallway, sitting room, kitchen / dining room, utility room, three bedrooms, 1 en-suite and main bathroom. It was constructed in 2004 and the floor area is approx. 105 sq. m.
There is off streetcar parking for 2 cars with gated side access and a maintenance free gravel garden to the rear with timber shed. The building energy rating is a C2 and there is mains gas central heating.
Accommodation:
Entrance Hallway: 2.0m x 5.4m, laminated timber flooring, stairs to first floor landing, downstairs wc.
Reception Room: 3.5m x 5.0m, solid fuel open fireplace with timber surround, laminated timber flooring, tv and broadband points.
Kitchen / Dining Room: 3.5m x 5.75m, open plan kitchen dining room, built in kitchen with wall and floor units, single drainer sink and tiled splash back, integrated electric oven with gas hob, extractor fan, fridge freezer, laminated flooring, patio door leading to rear garden.
Utility Room: 1.5m x 2.0m, tidy utility room with tiled flooring, counter space, and storage, Beko dryer and Bosch washing machine.
First Floor Landing: 2.0m x 3.0m, hotpress and staighre stairs to attic.
Bedroom 1: 2.8m x 2.8m, built in wardrobes.
Bedroom 2: 3.0m x 3.0m, built in wardrobes.
Bathroom: 1.80m x 3.20m, mainly tiled, wc, whb, mirror, shaver light, bath and electric shower.
Bedroom 3: 3.2m x 3.6m, extensive built in wardrobes.
En- Suite: 1.0m x 2.3m, mainly tiled, wc, whb, shaver light and electric shower.
Bedroom 4: 2.00m x 3.00m
Features
- Timber Frame Construction
- Mains gas central heating
- Close to Ennis town
- Easy access to motorway
- Built 2004
- BER C2
FOR VIEWING, PLEASE CONTACT SOLE SELLING AGENTS ARTHUR & LEES AUCTIONEERS LIMITED.

Can you buy this property?
Use our calculator to find out your budget including how much you can borrow and how much you need to save
Property Features
- Established Residential Estate
- Close to Ennis town and access to Motorway
- Gas Fired Central Heating
- Built in 2004
- Timber Frame Construction
- Quiet Cul De Sac
- BER C2
- Maintenance Free Garden
Map
Map
Local AreaNEW

Learn more about what this area has to offer.
School Name | Distance | Pupils | |||
|---|---|---|---|---|---|
| School Name | St Anne's Special School | Distance | 680m | Pupils | 122 |
| School Name | Cbs Primary School | Distance | 930m | Pupils | 668 |
| School Name | St Clare's Ennis | Distance | 1.0km | Pupils | 99 |
School Name | Distance | Pupils | |||
|---|---|---|---|---|---|
| School Name | Gaelscoil Mhíchíl Cíosóg Inis | Distance | 1.1km | Pupils | 465 |
| School Name | Ennis Educate Together National School | Distance | 1.4km | Pupils | 111 |
| School Name | Holy Family Junior School | Distance | 1.5km | Pupils | 187 |
| School Name | Holy Family Senior School | Distance | 1.6km | Pupils | 297 |
| School Name | Chriost Ri | Distance | 1.9km | Pupils | 238 |
| School Name | Ennis National School | Distance | 1.9km | Pupils | 611 |
| School Name | Knockanean National School | Distance | 2.5km | Pupils | 292 |
School Name | Distance | Pupils | |||
|---|---|---|---|---|---|
| School Name | Rice College | Distance | 1.1km | Pupils | 721 |
| School Name | Colaiste Muire | Distance | 1.5km | Pupils | 997 |
| School Name | Ennis Community College | Distance | 1.6km | Pupils | 566 |
School Name | Distance | Pupils | |||
|---|---|---|---|---|---|
| School Name | St Flannan's College | Distance | 2.4km | Pupils | 1210 |
| School Name | St. Joseph's Secondary School Tulla | Distance | 13.8km | Pupils | 726 |
| School Name | Shannon Comprehensive School | Distance | 17.4km | Pupils | 711 |
| School Name | St Caimin's Community School | Distance | 17.8km | Pupils | 766 |
| School Name | St John Bosco Community College | Distance | 22.1km | Pupils | 278 |
| School Name | Cbs Secondary School | Distance | 23.9km | Pupils | 217 |
| School Name | Salesian Secondary College | Distance | 24.0km | Pupils | 711 |
Type | Distance | Stop | Route | Destination | Provider | ||||||
|---|---|---|---|---|---|---|---|---|---|---|---|
| Type | Bus | Distance | 330m | Stop | Opp Clover Hil | Route | 342 | Destination | Ennis Station | Provider | Tfi Local Link Limerick Clare |
| Type | Bus | Distance | 330m | Stop | Opp Clover Hil | Route | 344 | Destination | Ennis Station | Provider | Tfi Local Link Limerick Clare |
| Type | Bus | Distance | 330m | Stop | Opposite Castlerock Estate | Route | 344 | Destination | Whitegate Church | Provider | Tfi Local Link Limerick Clare |
Type | Distance | Stop | Route | Destination | Provider | ||||||
|---|---|---|---|---|---|---|---|---|---|---|---|
| Type | Bus | Distance | 330m | Stop | Opposite Castlerock Estate | Route | 342 | Destination | Flagmount | Provider | Tfi Local Link Limerick Clare |
| Type | Bus | Distance | 330m | Stop | Opposite Castlerock Estate | Route | 344 | Destination | Whitegate School | Provider | Tfi Local Link Limerick Clare |
| Type | Bus | Distance | 370m | Stop | Knockaderry Grove | Route | 344 | Destination | Whitegate Church | Provider | Tfi Local Link Limerick Clare |
| Type | Bus | Distance | 370m | Stop | Knockaderry Grove | Route | 342 | Destination | Flagmount | Provider | Tfi Local Link Limerick Clare |
| Type | Bus | Distance | 370m | Stop | Knockaderry Grove | Route | 344 | Destination | Whitegate School | Provider | Tfi Local Link Limerick Clare |
| Type | Bus | Distance | 380m | Stop | Cappard Cottage | Route | 344 | Destination | Ennis Station | Provider | Tfi Local Link Limerick Clare |
| Type | Bus | Distance | 380m | Stop | Cappard Cottage | Route | 342 | Destination | Ennis Station | Provider | Tfi Local Link Limerick Clare |
Property Facilities
- Parking
- Gas Fired Central Heating
BER Details

BER No: 117200832
Energy Performance Indicator: 176.75 kWh/m2/yr
Statistics
11/03/2024
Entered/Renewed
4,138
Property Views
Check off the steps to purchase your new home
Use our Buying Checklist to guide you through the whole home-buying journey.

Similar properties
€150,000
1 Quay Road, Clarecastle, Co. Clare, V95W96H6 Bed · 2 Bath · End of Terrace€250,000
Newpark, Ennis, Co. Clare, V95A9916 Bed · 3 Bath · Detached€265,000
4 The Woods, Cappahard, Ennis, Co. Clare, V95VPH24 Bed · 3 Bath · Semi-D€295,000
100 Abbey Court, Limerick Road, Ennis, Co. Clare, V95XPW84 Bed · 4 Bath · Semi-D
€299,000
48 An TSean Dun, Roslevan, Ennis, Co. Clare, V95RK8X4 Bed · 3 Bath · Semi-D€300,000
Lissadell, 21 Ashfield Park, Gort Road, Ennis, Co. Clare, V95DD5D4 Bed · 2 Bath · Bungalow€325,000
San Michelle, 18 Clon Road, Ennis, Co. Clare, V95AK4C4 Bed · 5 Bath · Detached€325,000
36 College Grove, Ennis, Co. Clare, V95X9WK5 Bed · 3 Bath · Detached€350,000
Ballaghafadda West, Clarecastle, Ennis, Co. Clare, V95A0W94 Bed · 3 Bath · Detached€375,000
4 Cahercalla More, Ennis, Co. Clare, V95K3C24 Bed · 2 Bath · Detached€385,000
5 Noughaval, Ennis, Co. Clare, V95PRF34 Bed · 3 Bath · Detached€385,000
1 Tober Beag, Toberteascain, Ennis, Co. Clare, V95FT6T5 Bed · 3 Bath · Detached
Daft ID: 119063425
Contact Agent

Tomas Lees
SALE AGREEDThinking of selling?
Ask your agent for an Advantage Ad
- • Top of Search Results with Bigger Photos
- • More Buyers
- • Best Price

Home Insurance
Quick quote estimator
