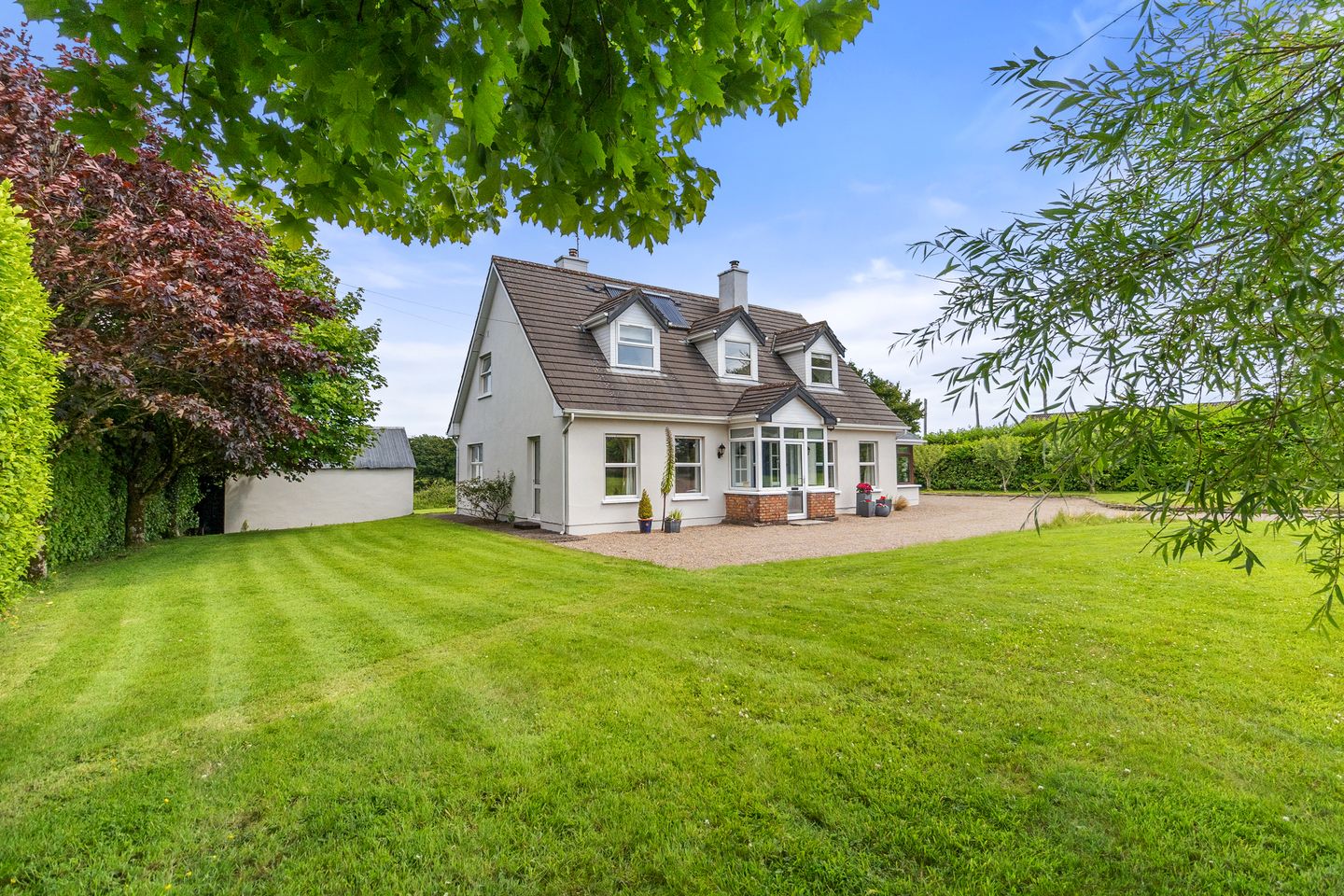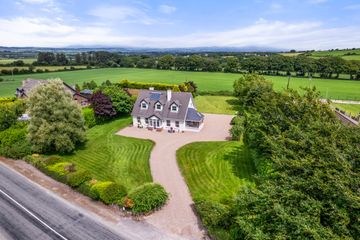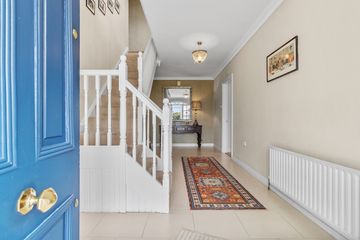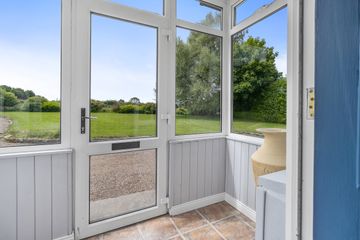



Commane, Condonstown, Watergrasshill, Co. Cork, T56V242
€445,000
- Price per m²:€2,459
- Estimated Stamp Duty:€4,450
- Selling Type:By Private Treaty
- BER No:106211162
About this property
Description
Hegarty Properties are pleased to introduce Commane a substantial 4 bedroom detached residence positioned on a mature, landscaped site of c. 0.75 acres in the townland of Condonstown, just outside Watergrasshill village. Extending to c. 1,905 sq.ft., this well-maintained property offers spacious, light-filled accommodation with a practical internal layout, ideally suited to modern family living. This is a turnkey home that has been carefully cared for and updated by the current owners. The ground floor accommodation is generous, with two formal reception rooms, a sunroom, and a well-appointed kitchen/dining space, in addition to a flexible ground floor bedroom or office. Upstairs, three bedrooms (including master with en-suite) are complemented by a walk-in wardrobe and family bathroom. The property is set back from the road and approached via a gravel driveway with ample parking. Mature gardens wrap around the home and include a sun-trap patio area and a block-built shed to the rear. Commane is situated on the periphery of Watergrasshill, a thriving village offering a host of amenities including a primary school, supermarket, pharmacy, bars, café, playground and GAA facilities. The M8 Dublin-Cork motorway is within immediate reach, providing direct access to Glanmire, Little Island, Fermoy and Cork City, with the Jack Lynch Tunnel reachable in approximately 10 minutes by car. This is an ideal location for those seeking country living without compromising on connectivity to schools, services, and major employment hubs. Accommodation: Ground Floor: Porch: Tiled flooring. Entrance Hall: Spacious and welcoming hallway with tiled flooring and access to main reception areas. Family Room: Front-facing principal living room with multi fuel stove which heats water and rads. Laminate timber flooring, and sliding glass doors opening into the rear sunroom and kitchen. Kitchen/Dining Well-proportioned space with fitted shaker-style kitchen units, Rangemaster cooker with tiled splashback, and ample worktop/storage space. Quarry-tiled flooring throughout. Bright dining area with views of the rear garden. Sun Room: Dual-aspect reception space tiled flooring and French doors leading to paved patio area and garden. Velux window. Sitting Room: Second reception room to front with fitted multi fuel stove and cast iron surround, carpet flooring, ideal as a formal sitting room. Home Office / Bedroom 5: Rear aspect room currently in use as a study; suitable for ground floor bedroom or flexible workspace. Carpet flooring. Access to guest W.C. Utility / Laundry Room: Fully plumbed for washing machine and dryer. Access to guest w.c. and door to rear garden. Quarry-tiled flooring. Guest W.C. W.C. and wash hand basin, quarry tiled flooring. First Floor: Landing: Large bright area with varnished pine flooring. Master Bedroom: Spacious double room with a southerly aspect, carpeted flooring and built in storage closet. En-suite: W.C., wash hand basin & electric shower. Shower area tiled. Bedroom 2: Front aspect with varnished pine flooring. Built in slide robes. Bedroom 3: Rear aspect with carpeted flooring. Built in shelving. Family bathroom: W.C., wash hand basin, bidet and bath with overhead shower. Velux window, tiled walls. Walk In Closet: Spacious storage area with built in shelving. Outside: The property is positioned on a private and mature site with well-maintained lawns, established hedging, and a paved patio area that benefits from all-day sun—ideal for outdoor dining or entertaining. A block-built garden shed to the rear offers excellent storage or workshop potential. The gravel driveway to front provides ample off-street parking, with secure boundaries enclosing the site. Sale to include: All curtains, carpets, blinds, light fittings, integrated kitchen appliances and fitted multifuel stoves. Features: Approx. 1,950 sq.ft. / 179 sq.m. of accommodation Detached 4 bedroom residence on mature site of circa 0.75 acre site. BER: C1 | BER No. 106211162 Tube solar panel on front of property White PVC double glazed windows. Rangemaster cooker included Integrated kitchen appliances included in sale Footpath with street lighting to Watergrasshill village. 15 minute drive to Cork city. Views of Galtee mountains. Private landscaped garden with patio and block-built shed Private Well / Septic tank Dual heating - oil-fired and multi-fuel stove. Fibre Broadband Eircode: T56 V242 VIEWING: Please ring to make an appointment. Our office is open Monday to Friday. Visit our website www.hegartyproperties.ie to view all our properties.
The local area
The local area
Sold properties in this area
Stay informed with market trends
Local schools and transport
Learn more about what this area has to offer.
School Name | Distance | Pupils | |||
|---|---|---|---|---|---|
| School Name | Watergrasshill National School | Distance | 1.5km | Pupils | 389 |
| School Name | Bartlemy National School | Distance | 5.7km | Pupils | 94 |
| School Name | Knockraha National School | Distance | 7.1km | Pupils | 159 |
School Name | Distance | Pupils | |||
|---|---|---|---|---|---|
| School Name | Rathcormac National School | Distance | 7.2km | Pupils | 426 |
| School Name | Bishop Ahern National School | Distance | 7.7km | Pupils | 142 |
| School Name | Ballincurrig National School | Distance | 8.4km | Pupils | 65 |
| School Name | Castlelyons Boys National School | Distance | 10.1km | Pupils | 193 |
| School Name | Upper Glanmire National School | Distance | 10.1km | Pupils | 291 |
| School Name | Scoil An Athar Tadhg | Distance | 10.2km | Pupils | 330 |
| School Name | Brooklodge National School | Distance | 10.6km | Pupils | 367 |
School Name | Distance | Pupils | |||
|---|---|---|---|---|---|
| School Name | Coláiste An Chroí Naofa | Distance | 9.9km | Pupils | 451 |
| School Name | Glanmire Community College | Distance | 10.6km | Pupils | 1140 |
| School Name | Coláiste An Phiarsaigh | Distance | 12.3km | Pupils | 576 |
School Name | Distance | Pupils | |||
|---|---|---|---|---|---|
| School Name | Carrigtwohill Community College | Distance | 12.8km | Pupils | 841 |
| School Name | Coláiste An Chraoibhín | Distance | 13.1km | Pupils | 922 |
| School Name | Loreto Secondary School | Distance | 13.3km | Pupils | 727 |
| School Name | St. Colman's College | Distance | 13.3km | Pupils | 719 |
| School Name | St Aloysius College | Distance | 13.6km | Pupils | 793 |
| School Name | St. Aidan's Community College | Distance | 14.1km | Pupils | 329 |
| School Name | Mayfield Community School | Distance | 14.2km | Pupils | 345 |
Type | Distance | Stop | Route | Destination | Provider | ||||||
|---|---|---|---|---|---|---|---|---|---|---|---|
| Type | Bus | Distance | 1.2km | Stop | Watergrasshill | Route | 245 | Destination | Fermoy Via Glanmire | Provider | Bus Éireann |
| Type | Bus | Distance | 1.2km | Stop | Watergrasshill | Route | 245 | Destination | Clonmel | Provider | Bus Éireann |
| Type | Bus | Distance | 1.2km | Stop | Watergrasshill | Route | 245 | Destination | Mitchelstown | Provider | Bus Éireann |
Type | Distance | Stop | Route | Destination | Provider | ||||||
|---|---|---|---|---|---|---|---|---|---|---|---|
| Type | Bus | Distance | 1.2km | Stop | Watergrasshill | Route | 245 | Destination | Cork | Provider | Bus Éireann |
| Type | Bus | Distance | 1.2km | Stop | Watergrasshill | Route | 245 | Destination | Mtu | Provider | Bus Éireann |
| Type | Bus | Distance | 1.7km | Stop | Bishop's Island | Route | 245 | Destination | Mtu | Provider | Bus Éireann |
| Type | Bus | Distance | 1.7km | Stop | Bishop's Island | Route | 245 | Destination | Cork | Provider | Bus Éireann |
| Type | Bus | Distance | 1.7km | Stop | Bishop's Island | Route | 245 | Destination | Fermoy Via Glanmire | Provider | Bus Éireann |
| Type | Bus | Distance | 1.7km | Stop | Bishop's Island | Route | 245 | Destination | Clonmel | Provider | Bus Éireann |
| Type | Bus | Distance | 1.7km | Stop | Bishop's Island | Route | 245 | Destination | Mitchelstown | Provider | Bus Éireann |
Your Mortgage and Insurance Tools
Check off the steps to purchase your new home
Use our Buying Checklist to guide you through the whole home-buying journey.
Budget calculator
Calculate how much you can borrow and what you'll need to save
BER Details
BER No: 106211162
Statistics
- 13/10/2025Entered
- 11,303Property Views
- 18,424
Potential views if upgraded to a Daft Advantage Ad
Learn How
Similar properties
€450,000
House Type C, The Beeches, The Beeches , Rathcormac, Rathcormac, Co. Cork4 Bed · 3 Bath · Semi-D€470,000
House Tyoe C1, Willow Close The Orchard, Willow Close The Orchard , Watergrasshill, Co. Cork4 Bed · 3 Bath · Semi-D€485,000
64 Ard Abhainn, Knockraha, Knockraha, Co. Cork, T56NT784 Bed · 4 Bath · Detached€495,000
26 Glenmore Heights, Glanmire, Co. Cork, T56YR794 Bed · 3 Bath · Detached
€495,000
26 Glenmore Heights, Watergrasshill, Co. Cork, T56YR794 Bed · 3 Bath · Detached€520,000
Dundellerick, Leamlara, Midleton, Co. Cork, T56PW305 Bed · 4 Bath · Detached€530,000
House Type B1 , Willow Close The Orchard, Willow Close The Orchard , Watergrasshill, Co. Cork4 Bed · 3 Bath · Detached€550,000
Glen Carrig, Ballybrack, Carrignavar, Co. Cork, T34AX234 Bed · 3 Bath · Detached€550,000
12 Chapel Field, Knockraha, Co. Cork, T56VH224 Bed · 3 Bath · Detached€550,000
Main Street, Watergrasshill, Watergrasshill, Co. Cork, T56HY184 Bed · 3 Bath · Terrace€575,000
House Type A, The Beeches, The Beeches , Rathcormac, Rathcormac, Co. Cork4 Bed · 3 Bath · Detached€595,000
Dunamase, Mondaniel, Rathcormac, Co. Cork, P61R1914 Bed · 3 Bath · Detached
Daft ID: 122247178

