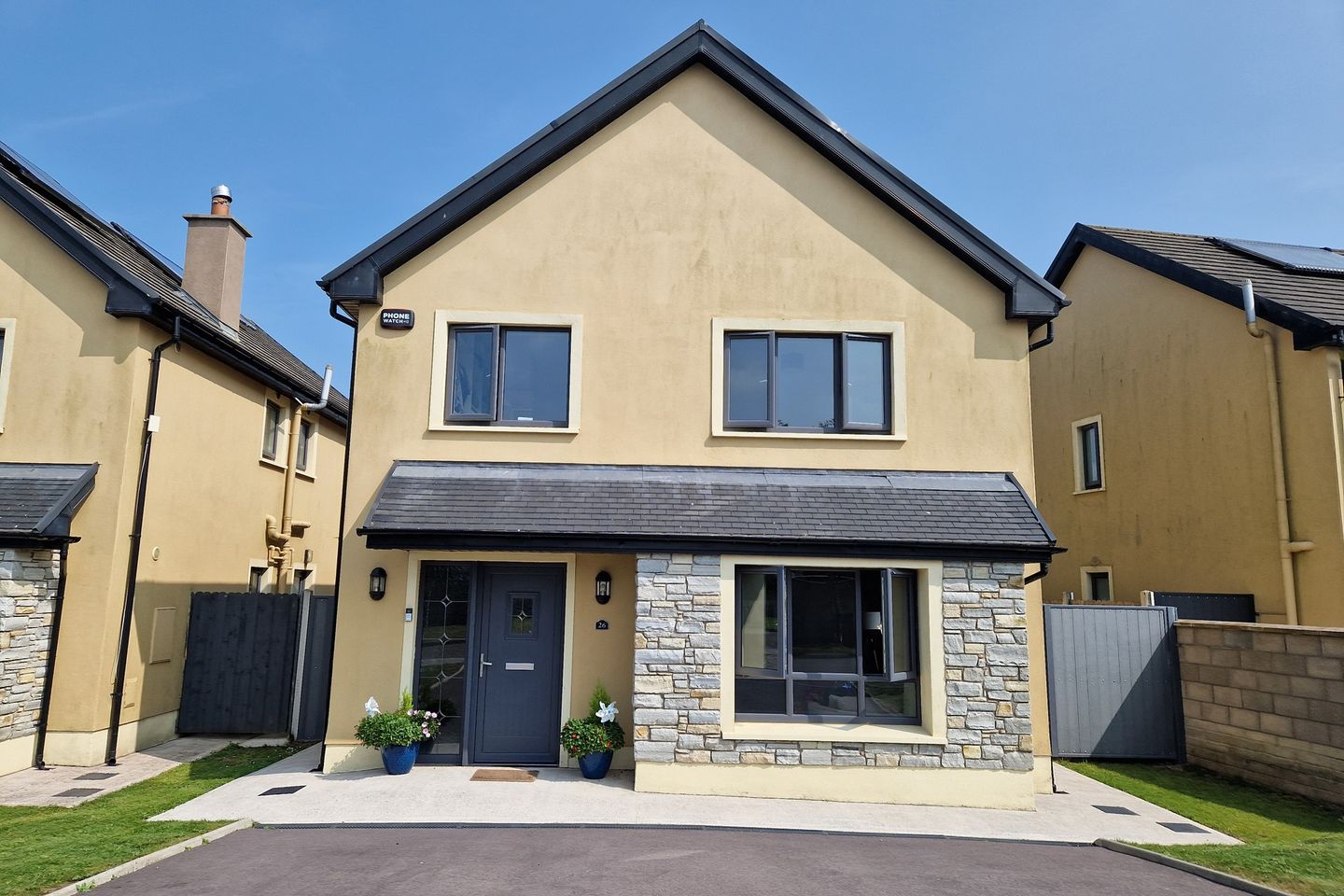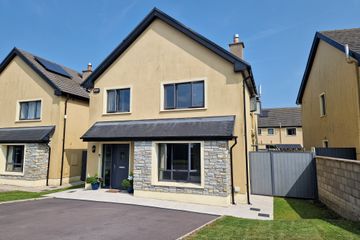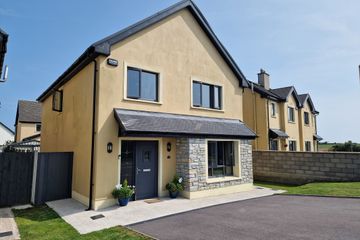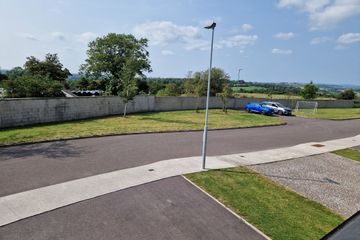



26 Glenmore Heights, Watergrasshill, Co. Cork, T56YR79
€495,000
- Price per m²:€3,587
- Estimated Stamp Duty:€4,950
- Selling Type:By Private Treaty
- BER No:111435046
- Energy Performance:59.2 kWh/m2/yr
About this property
Highlights
- BER A3 €
- Built in 2018 €
- Spacious 4-bed / 3-bath layout
- Countryside setting with city convenience
- Large front & rear gardens with steel shed with concrete base
Description
Property Overview - BER Rating: A3 - BER Number: 111435046 - Floor Area: c. 137.88 sqm - Year Built: 2018 - Heating: Oil-fired central heating with solar panels for water - Windows & Doors: Double glazed anthracite windows & front door - Parking: Large double driveway with composite side gates - Gardens: Spacious front & rear gardens with countryside views ________________________________________ Location Number 26 Glenmore Heights is ideally located in a quiet cul-de-sac, set back from the public road, offering privacy and stunning countryside views.This home provides the perfect blend of rural tranquillity with excellent connectivity: - Glanmire, Little Island & Carrigtwohill - just minutes away - Cork City - 15-minute drive - Easy access to the M8, N8, N20 & N25 road networks - Local amenities include primary schools, regular bus services, and a new public amenity park planned next door ________________________________________ Accommodation This modern 4-bedroom detached home is finished to an excellent standard throughout, ready for a family to move straight in. Entrance Hall - Fully tiled, radiator with cover - Access to living room, WC & open-plan kitchen/dining Living Room (4.53m x 4.82m) - Laminate wood flooring - Windows overlooking front & side - Feature solid-fuel burning stove - Smoke & carbon monoxide detectors Guest WC (1.53m x 1.72m) - Tiled floor - Wash-hand basin & WC - Wall-mounted chrome heated towel rail - Ventilation unit Open-Plan Kitchen/Dining (4.24m x 6.78m) - Fully fitted kitchen with Neff hob, Zanussi double oven & Belling microwave - Dining area overlooking rear garden - Access to rear via French doors - Back garden includes steel shed (10ft x 8ft, concrete base), outside tap & socket Utility - Tiled floor - Plumbed for a washing machine and tumble dryer - Built-in storage units - Door accessing side of the property First Floor - Carpeted stairs & landing with attic access (via Stira), solar panel controls & hot press Master Bedroom (4.34m x 3.88m) - Laminate wood flooring, front-facing window - En-suite (1.16m x 2.68m) with fully tiled shower unit, chrome towel rail & frosted side window Bedroom 2 (4.55m x 3.11m) - Laminate wood flooring, rear-facing window Bedroom 3 (4.64m x 3.42m) - Laminate wood flooring, rear-facing window Bedroom 4 (4.41m x 3.66m) - Laminate wood flooring, front-facing window - Currently fitted as walk-in wardrobe but easily restored as spacious bedroom Main Bathroom (1.92m x 2.20m) - Fully tiled - Bath with over-bath shower & glass screen - WC, wash-hand basin, heated chrome towel rail, frosted window - Ventilation unit (Vortice system)
Standard features
The local area
The local area
Sold properties in this area
Stay informed with market trends
Local schools and transport

Learn more about what this area has to offer.
School Name | Distance | Pupils | |||
|---|---|---|---|---|---|
| School Name | Knockraha National School | Distance | 340m | Pupils | 159 |
| School Name | Brooklodge National School | Distance | 3.9km | Pupils | 367 |
| School Name | Riverstown National School | Distance | 4.5km | Pupils | 662 |
School Name | Distance | Pupils | |||
|---|---|---|---|---|---|
| School Name | Scoil Náisiúnta An Chroí Naofa | Distance | 4.7km | Pupils | 432 |
| School Name | Scoil Na Nóg | Distance | 5.6km | Pupils | 31 |
| School Name | Bishop Ahern National School | Distance | 5.7km | Pupils | 142 |
| School Name | Watergrasshill National School | Distance | 5.8km | Pupils | 389 |
| School Name | Upper Glanmire National School | Distance | 6.0km | Pupils | 291 |
| School Name | New Inn National School | Distance | 6.3km | Pupils | 142 |
| School Name | Little Island National School | Distance | 6.3km | Pupils | 143 |
School Name | Distance | Pupils | |||
|---|---|---|---|---|---|
| School Name | Glanmire Community College | Distance | 4.0km | Pupils | 1140 |
| School Name | Coláiste An Phiarsaigh | Distance | 5.7km | Pupils | 576 |
| School Name | Carrigtwohill Community College | Distance | 6.2km | Pupils | 841 |
School Name | Distance | Pupils | |||
|---|---|---|---|---|---|
| School Name | St Aloysius College | Distance | 7.8km | Pupils | 793 |
| School Name | Cork Educate Together Secondary School | Distance | 8.2km | Pupils | 409 |
| School Name | Nagle Community College | Distance | 8.3km | Pupils | 297 |
| School Name | Ursuline College Blackrock | Distance | 8.4km | Pupils | 359 |
| School Name | Mayfield Community School | Distance | 8.4km | Pupils | 345 |
| School Name | St. Aidan's Community College | Distance | 9.0km | Pupils | 329 |
| School Name | Coláiste An Chroí Naofa | Distance | 9.2km | Pupils | 451 |
Type | Distance | Stop | Route | Destination | Provider | ||||||
|---|---|---|---|---|---|---|---|---|---|---|---|
| Type | Bus | Distance | 350m | Stop | Knockraha | Route | 31 | Destination | Cork | Provider | Bus Éireann |
| Type | Bus | Distance | 370m | Stop | Knockraha | Route | 31 | Destination | Knockraha | Provider | Bus Éireann |
| Type | Bus | Distance | 3.0km | Stop | Blossomgrove | Route | 31 | Destination | Knockraha | Provider | Bus Éireann |
Type | Distance | Stop | Route | Destination | Provider | ||||||
|---|---|---|---|---|---|---|---|---|---|---|---|
| Type | Bus | Distance | 3.0km | Stop | Blossomgrove | Route | 31 | Destination | Cork | Provider | Bus Éireann |
| Type | Bus | Distance | 3.8km | Stop | Sarsfield Court | Route | 245 | Destination | Mtu | Provider | Bus Éireann |
| Type | Bus | Distance | 3.8km | Stop | Sarsfield Court | Route | 245 | Destination | Cork | Provider | Bus Éireann |
| Type | Bus | Distance | 3.8km | Stop | Sarsfield Court | Route | 245 | Destination | Mitchelstown | Provider | Bus Éireann |
| Type | Bus | Distance | 3.8km | Stop | Sarsfield Court | Route | 245 | Destination | Fermoy Via Glanmire | Provider | Bus Éireann |
| Type | Bus | Distance | 3.8km | Stop | Sarsfield Court | Route | 245 | Destination | Clonmel | Provider | Bus Éireann |
| Type | Bus | Distance | 3.9km | Stop | Ashington | Route | 31 | Destination | Cork | Provider | Bus Éireann |
Your Mortgage and Insurance Tools
Check off the steps to purchase your new home
Use our Buying Checklist to guide you through the whole home-buying journey.
Budget calculator
Calculate how much you can borrow and what you'll need to save
BER Details
BER No: 111435046
Energy Performance Indicator: 59.2 kWh/m2/yr
Statistics
- 17/11/2025Entered
- 1,801Property Views
- 2,936
Potential views if upgraded to a Daft Advantage Ad
Learn How
Similar properties
€470,000
House Tyoe C1, Willow Close The Orchard, Willow Close The Orchard , Watergrasshill, Co. Cork4 Bed · 3 Bath · Semi-D€475,000
House Type D, The Beeches, The Beeches , Rathcormac, Rathcormac, Co. Cork4 Bed · 3 Bath · Semi-D€485,000
64 Ard Abhainn, Knockraha, Knockraha, Co. Cork, T56NT784 Bed · 3 Bath · Detached€495,000
26 Glenmore Heights, Glanmire, Co. Cork, T56YR794 Bed · 3 Bath · Detached
€500,000
House Type D, The Beeches, The Beeches , Rathcormac, Rathcormac, Co. Cork4 Bed · 3 Bath · Semi-D€520,000
Dundellerick, Leamlara, Midleton, Co. Cork, T56PW305 Bed · 4 Bath · Detached€530,000
House Type B1 , Willow Close The Orchard, Willow Close The Orchard , Watergrasshill, Co. Cork4 Bed · 3 Bath · Detached€550,000
Main Street, Watergrasshill, Watergrasshill, Co. Cork, T56HY184 Bed · 3 Bath · Terrace€550,000
12 Chapel Field, Knockraha, Co. Cork, T56VH224 Bed · 3 Bath · Detached€750,000
Corrin View, Toberaneague, Rathcormac, Co. Cork, P61TD704 Bed · 4 Bath · Detached
Daft ID: 123727092

