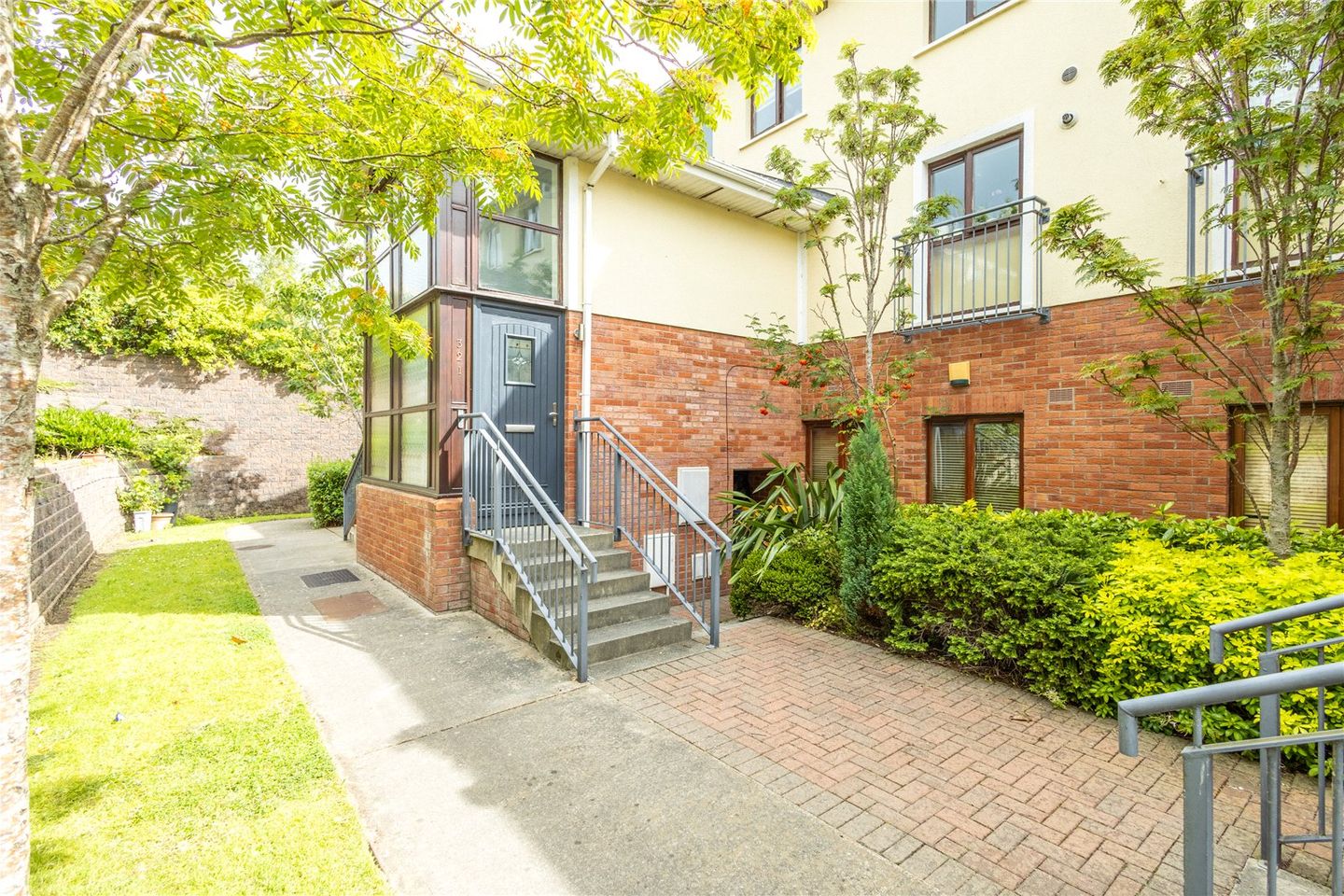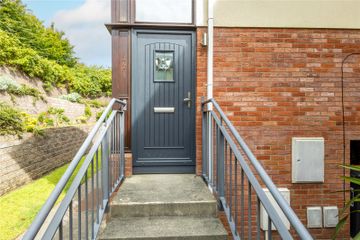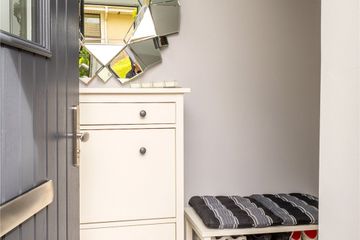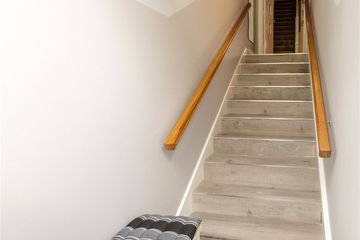



321 Charlesland Park, Greystones, Co Wicklow, A63HK31
€425,000
- Price per m²:€4,570
- Estimated Stamp Duty:€4,250
- Selling Type:By Private Treaty
- BER No:107684128
- Energy Performance:146.37 kWh/m2/yr
About this property
Highlights
- 3 Bedrooms
- Guest Wc
- Kitchen
- Living/Dining Room
- En Suite
Description
DNG Greystones is delighted to present No. 321 Charlesland Park to the market. This spacious 3 bedroom duplex property is very well maintained throughout and enjoys a quiet location at the top of the Charlesland Estate. If you're looking for a 3 bedroom property within the Charlesland development that is ready to walk into whether you are a home buyer or investor then this could be the one for you. The accommodation comprises entrance hall with lobby area and carpeted stairs to the ground floor. The ground floor hallway has laminate flooring which continues on through to the main living/dining area at the back of the house. This reception room gives access to the private balcony area via double doors and there is ample space for outdoor entertaining and storage. The kitchen is to the front of the property and has lots of counter space and a good range of floor and wall kitchen units. A guest WC completes the accommodation on this floor. A carpeted staircase brings you to the bedroom accommodation on the first floor. The landing gives access to the attic via a pull down Stira stairs. There are two double bedrooms and a spacious single. The main bedroom is en suite. A family bathroom completes the upstairs accommodation. Within walking distance is the Supervalu shopping centre with gym, take away restaurants, a cafe, pharmacy, doctors’ surgery, and vet amongst others. Within walking distance there are two further gyms, a swimming pool, skate park, running track, GAA, football, tennis, and rugby clubs. Cycle and footpaths bring you to and from Greystones Town Centre, the beach and Dart station and a further selection of schools, cafes, restaurants, and boutiques. Dublin Bus services are closeby and the N11 is easily accessed from the Farrankelly road. Hallway 1.10m x 6.00m. Laminate flooring, high ceilings, large picture window overlooking front, stairs up to inner hall door. Laminate flooring. Guest WC 1.5m x 0.97m. Tiled floor, central light, wc, whb, tiled splashback, fitted wall mirror, storage cupboard. Kitchen 3.51m x 3.00m. Tiled floor, window to front, breakfast bar, fitted kitchen units, circular stainless steel sink unit and drainer, tiled splashback, 4 ring gas hob, Zanussi built in oven, plumbed for washing machine and dishwasher, space for fridge/freezer. Living/Dining Room 5.03m x 5.39m. Laminate flooring, feature ceiling lights, open fireplace with white painted mantle and surround, black hearth and inset with electric fire inset. Window and French doors to private decking area. Access to understairs storage. Bedroom 1 3.97m x 2.68m. Double room with carpet flooring, sliderobes, recessed lighting, window to rear with views over the rooftops and out towards the sea. En suite 0.90m x 2.67m. Tiled floor, window to side, wc,whb, fitted mirror, Shires shower, fully tiled around shower, fitted storage cabinet. Bedroom 2 2.56m x 3.89m. Double room, fitted wardrobes, window to front. Bedroom 3 2.83m x 1.74m. Single room with laminate flooring, fitted storage, recessed lighting, window to front. Bathroom 2.83m x 1.74m. Tiled floor, wc, whb, bath, fully tiled around bath. Fitted mirrored storage, heated towel rail. Attic access from landing via pull down Stira stairs.
The local area
The local area
Sold properties in this area
Stay informed with market trends
Local schools and transport

Learn more about what this area has to offer.
School Name | Distance | Pupils | |||
|---|---|---|---|---|---|
| School Name | Greystones Community National School | Distance | 960m | Pupils | 411 |
| School Name | Delgany National School | Distance | 1.2km | Pupils | 207 |
| School Name | Kilcoole Primary School | Distance | 1.8km | Pupils | 575 |
School Name | Distance | Pupils | |||
|---|---|---|---|---|---|
| School Name | St Laurence's National School | Distance | 1.9km | Pupils | 673 |
| School Name | St Brigid's National School | Distance | 2.4km | Pupils | 389 |
| School Name | St Patrick's National School | Distance | 2.5km | Pupils | 407 |
| School Name | St Kevin's National School | Distance | 2.5km | Pupils | 458 |
| School Name | Greystones Educate Together National School | Distance | 2.9km | Pupils | 441 |
| School Name | Gaelscoil Na Gcloch Liath | Distance | 2.9km | Pupils | 256 |
| School Name | Woodstock Educate Together National School | Distance | 4.9km | Pupils | 117 |
School Name | Distance | Pupils | |||
|---|---|---|---|---|---|
| School Name | Greystones Community College | Distance | 730m | Pupils | 630 |
| School Name | St David's Holy Faith Secondary | Distance | 2.3km | Pupils | 772 |
| School Name | Colaiste Chraobh Abhann | Distance | 2.9km | Pupils | 774 |
School Name | Distance | Pupils | |||
|---|---|---|---|---|---|
| School Name | Temple Carrig Secondary School | Distance | 3.1km | Pupils | 946 |
| School Name | St. Kilian's Community School | Distance | 7.5km | Pupils | 416 |
| School Name | Pres Bray | Distance | 7.5km | Pupils | 649 |
| School Name | Loreto Secondary School | Distance | 8.2km | Pupils | 735 |
| School Name | St Thomas' Community College | Distance | 8.6km | Pupils | 14 |
| School Name | North Wicklow Educate Together Secondary School | Distance | 8.7km | Pupils | 325 |
| School Name | Coláiste Raithín | Distance | 8.9km | Pupils | 342 |
Type | Distance | Stop | Route | Destination | Provider | ||||||
|---|---|---|---|---|---|---|---|---|---|---|---|
| Type | Bus | Distance | 130m | Stop | Three Trouts Bridge | Route | L3 | Destination | Glenbrook Park | Provider | Go-ahead Ireland |
| Type | Bus | Distance | 130m | Stop | Three Trouts Bridge | Route | X1 | Destination | Kilcoole | Provider | Dublin Bus |
| Type | Bus | Distance | 130m | Stop | Three Trouts Bridge | Route | X2 | Destination | Newcastle | Provider | Dublin Bus |
Type | Distance | Stop | Route | Destination | Provider | ||||||
|---|---|---|---|---|---|---|---|---|---|---|---|
| Type | Bus | Distance | 140m | Stop | Glenbrook Park | Route | L3 | Destination | The Nurseries | Provider | Go-ahead Ireland |
| Type | Bus | Distance | 260m | Stop | Glenbrook Park | Route | L3 | Destination | The Nurseries | Provider | Go-ahead Ireland |
| Type | Bus | Distance | 260m | Stop | Glenbrook Park | Route | L3 | Destination | Glenbrook Park | Provider | Go-ahead Ireland |
| Type | Bus | Distance | 300m | Stop | Three Trouts Bridge | Route | L3 | Destination | The Nurseries | Provider | Go-ahead Ireland |
| Type | Bus | Distance | 300m | Stop | Three Trouts Bridge | Route | X1 | Destination | Hawkins Street | Provider | Dublin Bus |
| Type | Bus | Distance | 300m | Stop | Three Trouts Bridge | Route | X2 | Destination | Hawkins Street | Provider | Dublin Bus |
| Type | Bus | Distance | 490m | Stop | Hawkins Wood | Route | L2 | Destination | Bray Station | Provider | Go-ahead Ireland |
Your Mortgage and Insurance Tools
Check off the steps to purchase your new home
Use our Buying Checklist to guide you through the whole home-buying journey.
Budget calculator
Calculate how much you can borrow and what you'll need to save
A closer look
BER Details
BER No: 107684128
Energy Performance Indicator: 146.37 kWh/m2/yr
Ad performance
- Views6,278
- Potential views if upgraded to an Advantage Ad10,233
Similar properties
€545,000
32 Church View, Eden Gate, Delgany, Delgany, Co. Wicklow, A63CX273 Bed · 3 Bath · Terrace€620,000
3 Bedroom Terrace Homes, Bellevue Rise, 3 Bedroom Terrace Homes, Bellevue Rise, Bellevue Hill, Delgany, Co. Wicklow3 Bed · 2 Bath · Terrace€665,000
10 Glenheron View, Greystones, Delgany, Co. Wicklow, A63P7103 Bed · 3 Bath · Semi-D€670,000
121 Hillside, Greystones, Greystones, Co. Wicklow, A63XP764 Bed · 3 Bath · Semi-D
€700,000
Kilmurray Cottage, Kilmurray, Delgany, Co. Wicklow, A63PW133 Bed · 3 Bath · Detached€700,000
Saint Mary'S, Redford, Greystones, Co. Wicklow, A63HR673 Bed · 2 Bath · Detached€720,000
42 Archers Wood Avenue, Archers Wood, Delgany, Co Wicklow, A63H6W84 Bed · 3 Bath · Semi-D€725,000
26 Churchlands, Delgany, Delgany, Co. Wicklow, A63TE283 Bed · 3 Bath · Semi-D€750,000
4 Bedroom Mid Terrace , Convent Place, Convent Place , Convent Road , Delgany, Co. Wicklow4 Bed · 3 Bath · Terrace€750,000
5 Hawkins Wood Grove, Greystones, Co.Wicklow, A63Y6F24 Bed · 3 Bath · Detached€775,000
4 Bedroom End of Terrace , Convent Place, Convent Place , Convent Road , Delgany, Co. Wicklow4 Bed · 3 Bath · End of Terrace€785,000
4 Bedroom Semi Detached Homes, Bellevue Rise, 4 Bedroom Semi Detached Homes, Bellevue Rise, Bellevue Hill, Delgany, Co. Wicklow4 Bed · 2 Bath · Semi-D
Daft ID: 16161122

