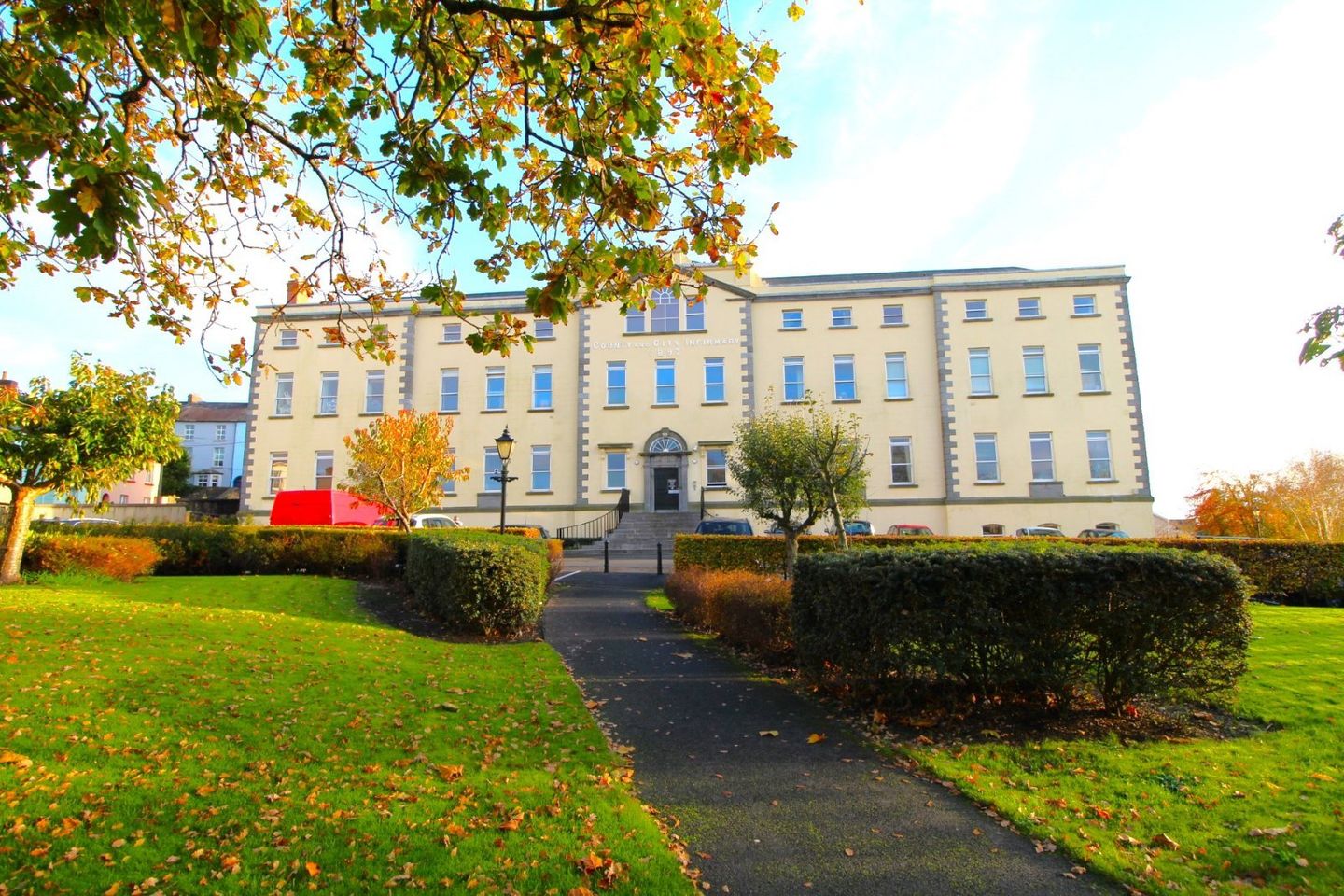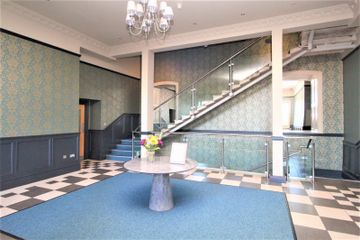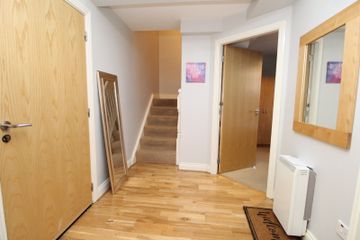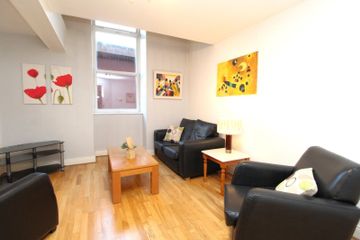



102 The Old Infirmary, John's Hill, X91ED78
€159,000
- Price per m²:€2,065
- Estimated Stamp Duty:€1,590
- Selling Type:By Private Treaty
- BER No:110183910
- Energy Performance:214.06 kWh/m2/yr
About this property
Description
Attractive front facing two bedroom apartment within the main building of this sympathetically restored and extended period building The Old Infirmary. Originally built in 1897, the main building was extensively refurbished and modernised in 2002 and is situated in the desirable John's Hill area of Waterford City. Extending to c. 71 sqm. over two floors, the property comprises of entrance hall, living room, open plan kitchen / diner, main bathroom and two double bedrooms. The property benefits from wooden double glazed sash windows and heating are provided by electric storage heating. The property is exceptionally well maintained and well managed, which is evident from the meticulously maintained grounds, gardens, and common areas within the development. Property can be sold fully furnished. Management Company: The Old Infirmary Waterford Management Co. Ltd – Management Company Fee PA €1,250. The property is currently vacant, with the reviewed rent as per RPZ restrictions reserved at €931 as of November 2023. LOCATION Located on Johns Hill in Waterford City, the property is situated just minutes' walk away from all City centre amenities and transport links. The property is also within a short stroll from Tesco Poleberry, The People's Park as well as a number of primary and secondary schools and sports facilities. ASKING PRICE €159,000 FOR FURTHER INFORMATION AND VIEWING DETAILS PLEASE CONTACT DNG REID & COPPINGER AUCTIONEERS 051852233 Entrance Hall 2.15 x 2.99. Semi solid oak flooring. Living 4.85 x 3.63. Semi sold oak flooring. High sash window with open gallery to living area upstairs Bedroom 3.33 x 3.98. Carpet flooring. High sash window giving excellent light. Large double bedroom (lower floor). Shower Room 2.56 x 1.80. Tiled flooring. WC. WHB. Shower which runs off a Stuart Tumer pump. Hot press. Shower walls tiled from floor to ceiling, walls partially tiled. Stairs and Landing in carpet Kitchen/Living/Dining 6.24 x 3.71. Tiled flooring in kitchen area along with semi sold oak laminate flooring in living/dining area. Maple effect Shaker style fitted kitchen with tiled splashback. Elec oven and ceramic hob. Washing machine and under counter fridge. In the living/dining open galley to ground floor living area. Bedroom 2 3.28 x 3.10. Carpet flooring. Fitted wardrobes. Generous double bedroom
The local area
The local area
Sold properties in this area
Stay informed with market trends
Local schools and transport

Learn more about what this area has to offer.
School Name | Distance | Pupils | |||
|---|---|---|---|---|---|
| School Name | St Declan's National School | Distance | 150m | Pupils | 415 |
| School Name | Christ Church National School | Distance | 200m | Pupils | 123 |
| School Name | Scoil Naomh Eoin Le Dia | Distance | 380m | Pupils | 245 |
School Name | Distance | Pupils | |||
|---|---|---|---|---|---|
| School Name | Newtown Junior School | Distance | 460m | Pupils | 113 |
| School Name | St Josephs Special Sch | Distance | 540m | Pupils | 100 |
| School Name | Waterpark National School | Distance | 590m | Pupils | 237 |
| School Name | Mount Sion Primary School | Distance | 680m | Pupils | 359 |
| School Name | St Stephen's De La Salle Boys National School | Distance | 780m | Pupils | 375 |
| School Name | St Ursula's National School | Distance | 790m | Pupils | 627 |
| School Name | Scoil Lorcain Boys National School | Distance | 1.2km | Pupils | 333 |
School Name | Distance | Pupils | |||
|---|---|---|---|---|---|
| School Name | De La Salle College | Distance | 400m | Pupils | 1031 |
| School Name | Waterpark College | Distance | 530m | Pupils | 589 |
| School Name | Newtown School | Distance | 570m | Pupils | 406 |
School Name | Distance | Pupils | |||
|---|---|---|---|---|---|
| School Name | Mount Sion Cbs Secondary School | Distance | 630m | Pupils | 469 |
| School Name | St Angela's Secondary School | Distance | 910m | Pupils | 958 |
| School Name | Presentation Secondary School | Distance | 1.3km | Pupils | 413 |
| School Name | Abbey Community College | Distance | 1.4km | Pupils | 998 |
| School Name | Our Lady Of Mercy Secondary School | Distance | 1.4km | Pupils | 498 |
| School Name | St Paul's Community College | Distance | 2.0km | Pupils | 760 |
| School Name | Gaelcholáiste Phort Láirge | Distance | 2.9km | Pupils | 158 |
Type | Distance | Stop | Route | Destination | Provider | ||||||
|---|---|---|---|---|---|---|---|---|---|---|---|
| Type | Bus | Distance | 50m | Stop | Upper Johnstown | Route | W3 | Destination | The Quay | Provider | Bus Éireann Waterford |
| Type | Bus | Distance | 50m | Stop | Upper Johnstown | Route | W3 | Destination | The Quay | Provider | Bus Éireann Waterford |
| Type | Bus | Distance | 340m | Stop | The Elms | Route | W5 | Destination | Oakwood | Provider | Bus Éireann Waterford |
Type | Distance | Stop | Route | Destination | Provider | ||||||
|---|---|---|---|---|---|---|---|---|---|---|---|
| Type | Bus | Distance | 360m | Stop | Ballytruckle Court | Route | W3 | Destination | The Quay | Provider | Bus Éireann Waterford |
| Type | Bus | Distance | 400m | Stop | Ballytruckle Court | Route | W3 | Destination | The Quay | Provider | Bus Éireann Waterford |
| Type | Bus | Distance | 410m | Stop | Railway Square | Route | 354 | Destination | Carrick-on-suir | Provider | Bus Éireann |
| Type | Bus | Distance | 410m | Stop | Railway Square | Route | W1 | Destination | The Quay | Provider | Bus Éireann Waterford |
| Type | Bus | Distance | 410m | Stop | Railway Square | Route | 360 | Destination | Crobally Heights | Provider | Bus Éireann |
| Type | Bus | Distance | 410m | Stop | Railway Square | Route | 354 | Destination | Portlaw Town Centre | Provider | Bus Éireann |
| Type | Bus | Distance | 410m | Stop | Railway Square | Route | 360a | Destination | St. Otterans Terrace | Provider | Bus Éireann |
Your Mortgage and Insurance Tools
Check off the steps to purchase your new home
Use our Buying Checklist to guide you through the whole home-buying journey.
Budget calculator
Calculate how much you can borrow and what you'll need to save
BER Details
BER No: 110183910
Energy Performance Indicator: 214.06 kWh/m2/yr
Ad performance
- Date listed10/11/2023
- Views8,608
- Potential views if upgraded to an Advantage Ad14,031
Similar properties
€150,000
Apartment 23, Rossgrove Court, Waterford City Centre, X91FDX62 Bed · 1 Bath · Apartment€150,000
3 Mayor'S Walk, Waterford, Waterford City Centre, X91E0EP2 Bed · 1 Bath · Terrace€160,000
Apt 5 Cretzen House, 49 Merchants Quay, Waterford, X91K5982 Bed · 1 Bath · Apartment€165,000
23 Larchville, Waterford City, Co. Waterford, X91WVT93 Bed · 1 Bath · House
€165,000
80 Dominick Place, Airmount, Waterford City Centre, X91XRN53 Bed · 1 Bath · Terrace€165,000
Apartment 5, Block 4, The Mews, Rockshire Road, Slieverue, Co. Kilkenny, X91DE792 Bed · 1 Bath · Apartment€169,000
11 Beau Street, Waterford, Waterford City Centre, X91E48N3 Bed · 1 Bath · Terrace€175,000
18 Mount Sion Avenue, Waterford City, Co. Waterford, X91VK1C2 Bed · 1 Bath · House€175,000
27 Stephen Street, Waterford, Waterford City Centre, X91DT1F2 Bed · 1 Bath · Terrace€179,000
Apartment 13, Parklands, Newtown, Co. Waterford, X91AY912 Bed · 1 Bath · Apartment€179,000
8 St. Alphonsus Road, Waterford City, Waterford, X91NN9C3 Bed · 1 Bath · House€180,000
40 The Glen, Waterford, Waterford City Centre, X91R9CT3 Bed · 2 Bath · End of Terrace
Daft ID: 118598644

