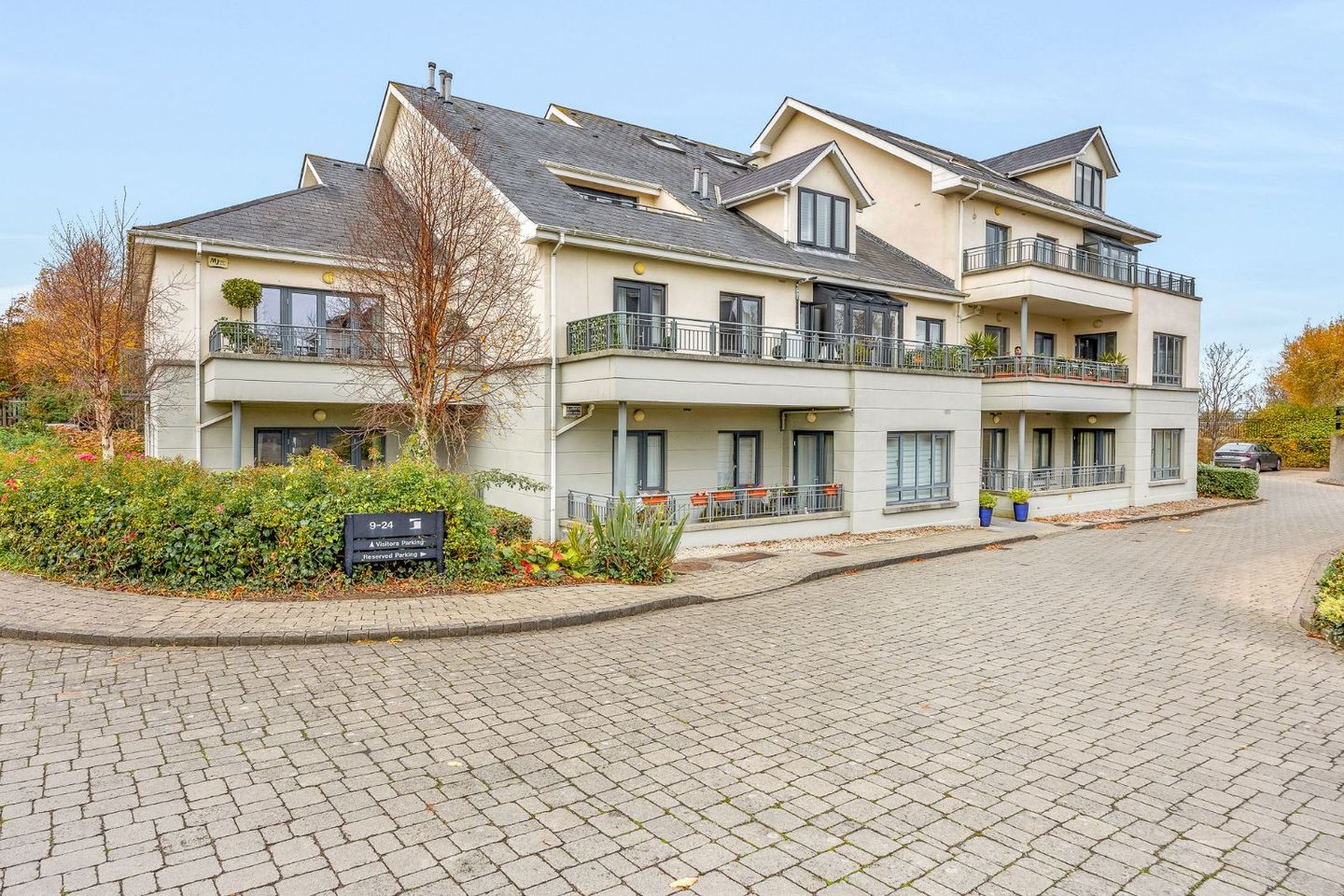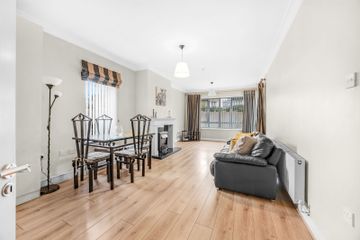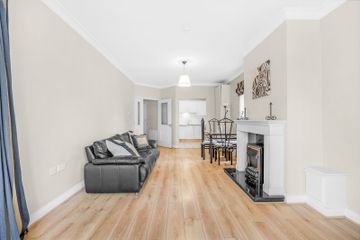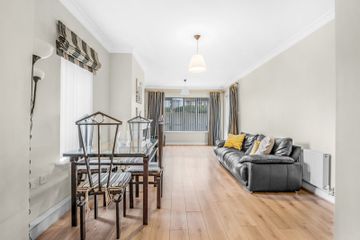



11 Corr Castle, Howth, Dublin 13, D13YC83
€545,000
- Price per m²:€7,171
- Estimated Stamp Duty:€5,450
- Selling Type:By Private Treaty
- BER No:118909365
About this property
Highlights
- 2 Bedroom Ground Floor Apartment
- Secure Gated Development
- Balcony And Designated Parking Space
- Manicured Communal Gardens
- Quiet And Settled Location
Description
Corry Estates are very pleased to present 11 Corr Castle to the market. This is an exceptional opportunity to acquire an impressive home in this award winning development. Set out among manicured lawns and with the ruins of the 16th century Corr Castle as a central focus, Corr Castle contains a mix of apartments and houses and is protected by secure electronic gates. No. 11 is a two bedroom ground floor apartment, offering spacious living accommodation which will appeal equally to downsizers and to first time buyers. The accommodation comprises Entrance Hall, with store room and hot press off, two bedrooms with master en suite, Living / Dining area , open plan kitchen and family bathroom. There is a spacious east facing balcony , which is accessed from both the living area and the main bedroom and there is a designated car parking space. The property enjoys gas fired central heating with a condensing boiler and has UPVC Double glazed windows. Corr Castle is perfectly located halfway between Sutton and Howth and just a short stroll from Burrow Beach. There are excellent transport communications by Dart and Bus, connecting with Dublin City and Dublin Airport and the nearby villages of Howth and Sutton offer a wide array of restaurants and boutique shops, along with excellent sporting amenities such as golf, tennis and sailing. Viewing is highly recommended to appreciate this fine property. Accommodation: Entrance Hall 4.4m (14'5") x 1.34m (4'5") Laminate floor. Store and hotpress off. Bathroom 2.12m (6'11") x 1.81m (5'11") Tiled floor and part tiled walls. Bath with shower fitting, w.h.b. & w.c. Bedroom 1 4.03m (13'3") x 3.33m (10'11") Laminate floor. Large double wardrobe. Access to balcony. Ensuite 1.95m (6'5") x 1.57m (5'2") Tiled floor and part tiled walls. Shower cubicle, w.h.b & w.c. Bedroom 2 5.11m (16'9") x 1.57m (5'2") Laminate floor. Fitted wardrobe. Living/Dining Room 6.98m (22'11") x 3.62m (11'11") Laminate floor. Feature marble fireplace with electric fire inset. Patio door to balcony. Open Plan Kitchen Area 3.3m (10'10") x 2.41m (7'11") Tiled floor. High gloss kitchen cabinets incorporating gas hob, electric oven, integrated dishwasher and free standing washing machine and fridge freezer. Outside: Balcony Landscaped communal grounds. Designated parking space Electric car charging available
The local area
The local area
Sold properties in this area
Stay informed with market trends
Local schools and transport

Learn more about what this area has to offer.
School Name | Distance | Pupils | |||
|---|---|---|---|---|---|
| School Name | Burrow National School | Distance | 340m | Pupils | 204 |
| School Name | St Fintan's National School Sutton | Distance | 1.1km | Pupils | 448 |
| School Name | Killester Raheny Clontarf Educate Together National School | Distance | 1.2km | Pupils | 153 |
School Name | Distance | Pupils | |||
|---|---|---|---|---|---|
| School Name | Howth Primary School | Distance | 1.9km | Pupils | 362 |
| School Name | St Michaels House Special School | Distance | 2.3km | Pupils | 56 |
| School Name | St Laurence's National School | Distance | 2.6km | Pupils | 425 |
| School Name | Bayside Senior School | Distance | 3.4km | Pupils | 403 |
| School Name | Bayside Junior School | Distance | 3.4km | Pupils | 339 |
| School Name | North Bay Educate Together National School | Distance | 3.9km | Pupils | 199 |
| School Name | Gaelscoil Míde | Distance | 3.9km | Pupils | 221 |
School Name | Distance | Pupils | |||
|---|---|---|---|---|---|
| School Name | Santa Sabina Dominican College | Distance | 520m | Pupils | 749 |
| School Name | Sutton Park School | Distance | 1.5km | Pupils | 491 |
| School Name | St. Fintan's High School | Distance | 1.5km | Pupils | 716 |
School Name | Distance | Pupils | |||
|---|---|---|---|---|---|
| School Name | St Marys Secondary School | Distance | 2.3km | Pupils | 242 |
| School Name | Pobalscoil Neasáin | Distance | 2.4km | Pupils | 805 |
| School Name | Gaelcholáiste Reachrann | Distance | 4.2km | Pupils | 494 |
| School Name | Grange Community College | Distance | 4.3km | Pupils | 526 |
| School Name | Belmayne Educate Together Secondary School | Distance | 4.3km | Pupils | 530 |
| School Name | Ardscoil La Salle | Distance | 4.9km | Pupils | 296 |
| School Name | Donahies Community School | Distance | 5.2km | Pupils | 494 |
Type | Distance | Stop | Route | Destination | Provider | ||||||
|---|---|---|---|---|---|---|---|---|---|---|---|
| Type | Bus | Distance | 60m | Stop | Offington Park | Route | H3 | Destination | Howth Summit | Provider | Dublin Bus |
| Type | Bus | Distance | 70m | Stop | Offington Park | Route | H3 | Destination | Abbey St Lower | Provider | Dublin Bus |
| Type | Bus | Distance | 220m | Stop | Claremont Road | Route | H3 | Destination | Abbey St Lower | Provider | Dublin Bus |
Type | Distance | Stop | Route | Destination | Provider | ||||||
|---|---|---|---|---|---|---|---|---|---|---|---|
| Type | Bus | Distance | 300m | Stop | Claremont Road | Route | H3 | Destination | Howth Summit | Provider | Dublin Bus |
| Type | Bus | Distance | 330m | Stop | Burrow School | Route | H3 | Destination | Abbey St Lower | Provider | Dublin Bus |
| Type | Bus | Distance | 390m | Stop | Burrow School | Route | H3 | Destination | Howth Summit | Provider | Dublin Bus |
| Type | Bus | Distance | 610m | Stop | Howth Lodge | Route | H3 | Destination | Howth Summit | Provider | Dublin Bus |
| Type | Bus | Distance | 630m | Stop | Church Road | Route | H3 | Destination | Howth Summit | Provider | Dublin Bus |
| Type | Bus | Distance | 690m | Stop | Santa Sabina | Route | 102t | Destination | Sutton Park School | Provider | Go-ahead Ireland |
| Type | Bus | Distance | 690m | Stop | Santa Sabina | Route | 6 | Destination | Howth Station | Provider | Dublin Bus |
Your Mortgage and Insurance Tools
Check off the steps to purchase your new home
Use our Buying Checklist to guide you through the whole home-buying journey.
Budget calculator
Calculate how much you can borrow and what you'll need to save
BER Details
BER No: 118909365
Ad performance
- 06/11/2025Entered
- 3,789Property Views
- 6,176
Potential views if upgraded to a Daft Advantage Ad
Learn How
Similar properties
€525,000
40 Offington Manor, Sutton, Dublin 13, D13YE893 Bed · 1 Bath · Apartment€580,000
16 Crosstrees, Howth, Dublin 13, D13XD892 Bed · 2 Bath · End of Terrace€595,000
12 Saint Lawrence Terrace, Howth, Howth, Dublin 13, D13NH243 Bed · 1 Bath · Semi-D€625,000
Apartment 18, Howth Lodge, Howth, Dublin 13, D13ED302 Bed · 2 Bath · Apartment
€640,000
9 The Haggard, Howth, Howth, Dublin 13, D13C3Y72 Bed · 1 Bath · Bungalow€650,000
68 Main Street, Howth, Dublin 13, D13E0846 Bed · 4 Bath · Detached€650,000
70 Grace O'Malley Road, Howth, Dublin 13, D13YF752 Bed · 2 Bath · End of Terrace€695,000
2 Bedroom Apartment , Graymount Gardens, Graymount Gardens, Dungriffin Road, Howth, Dublin 132 Bed · 2 Bath · Apartment€775,000
Serenity (4a), Strand Road, Sutton, Dublin 135 Bed · 6 Bath · Detached€775,000
Serenity (4a), Strand Road, Sutton, Sutton, Dublin 13, D13V6K45 Bed · 6 Bath · Detached€795,000
Aurora (4b), Strand Road, Sutton, Dublin 135 Bed · 6 Bath · Detached€795,000
Aurora (4b), Strand Road, Sutton, Sutton, Dublin 13, D13V6K45 Bed · 6 Bath · Detached
Daft ID: 16339049

