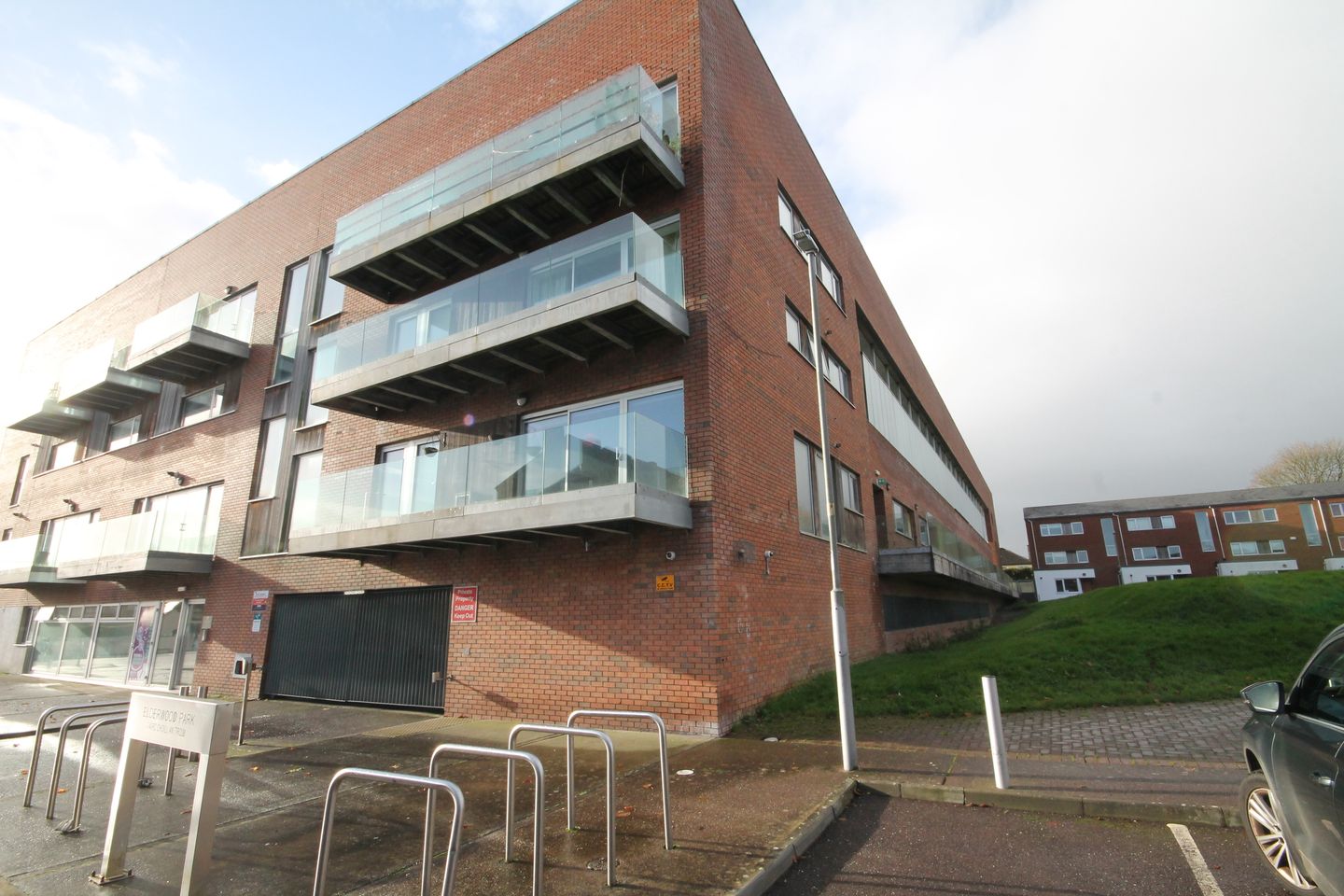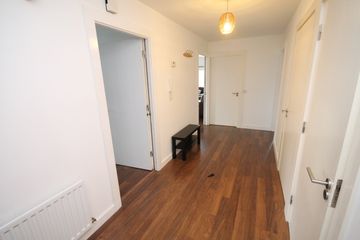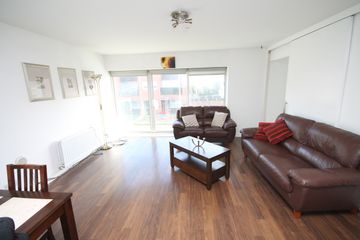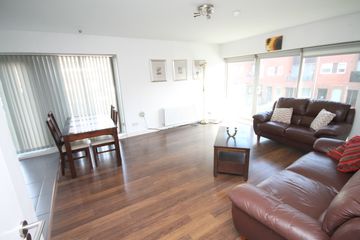


+7

11
13 Elderwood Park, Boreenmanna Road, Ballintemple, Co. Cork, T12KP04
€250,000
SALE AGREED3 Bed
2 Bath
75 m²
Apartment
Description
- Sale Type: For Sale by Private Treaty
- Overall Floor Area: 75 m²
Alan Browne Estates are delighted to present to the market this bright and spacious three bedroom, first floor apartment. Elderwood is located at the Ballintemple end of the Boreenmanna Road.
Accommodation includes a spacious reception hallway, open plan kitchen/living/dining area, 2 double bedrooms, single bedroom/home office, en-suite and bathroom. There is ample storage. Outside is a decked balcony area.
Welcome to 13 Elderwood Park
Hallway allows access to a teak door which in turn leads to apartment no. 13.
Hallway
A bright, spacious and welcoming reception hallway. Wooden flooring. Intercom system for the main door. Cloakroom
Hot press area that is shelved for storage.
Open Plan Kitchen/Dining/Living Room - 6.4m x 4.5m
A bright spacious open plan kitchen/dining/living area that is naturally illuminated by floor to ceiling windows.
The kitchen area has built in floor an wall units with ample storage space. The kitchen includes an integrated oven, hob, extractor fan, washer/drier, dishwasher and a fridge/freezer. There is a tile floor and splash back.
Bedroom 1 - 4.6m x 2.6m
A spacious and bright double bedroom. Wooden flooring. Built in robes. Door onto balcony area. Radiator.
En-Suite -
Toilet and wash hand basin. Shower and shower screen. Tiled floor and shower surround.
Bedroom 2 - 4.5m x 2.7m
Another double bedroom. Wooden flooring. Built in robes. Radiator. Window.
Bed 3 /Office/Study - 3.6m x 1.8m
This room can provide a number of uses. Accessed from either the hallway or living area. Large window provides natural illumination. Wooden flooring. Radiator
Main Bathroom -
Three piece suite bathroom suite. Tiled bath surround, splash back an floor. Radiator.
Features:
Gas fired central heating
Double glazed windows
Constructed in 2006
Balcony area
Walking distance of Ballintemple village and Cork city centre.
All amenities including some of Corks premier sports venues are within a stones throw.
Management fee c.€1516 per annum

Can you buy this property?
Use our calculator to find out your budget including how much you can borrow and how much you need to save
Property Features
- LOCATION LOCATION LOCATION
- Very spacious and bright first floor apartment
- Walking distance of Cork city centre and Ballintemple Village
- Ideal starter or investment property
- All amenities on your door step including schools, shops and public transport
- Close to a plethora of sporting venues.
- Gas heating
Map
Map
Local AreaNEW

Learn more about what this area has to offer.
School Name | Distance | Pupils | |||
|---|---|---|---|---|---|
| School Name | Ballintemple National School | Distance | 170m | Pupils | 252 |
| School Name | St Anthony's National School | Distance | 620m | Pupils | 645 |
| School Name | Lavanagh National School | Distance | 720m | Pupils | 44 |
School Name | Distance | Pupils | |||
|---|---|---|---|---|---|
| School Name | Scoil Aisling | Distance | 830m | Pupils | 36 |
| School Name | Beaumont Girls National School | Distance | 920m | Pupils | 290 |
| School Name | Ballinlough National School | Distance | 940m | Pupils | 224 |
| School Name | Beaumont Boys National School | Distance | 960m | Pupils | 306 |
| School Name | Scoil Bhríde Eglantine | Distance | 1.0km | Pupils | 431 |
| School Name | St Michael's Blackrock | Distance | 1.5km | Pupils | 104 |
| School Name | Gaelscoil Na Dúglaise | Distance | 1.6km | Pupils | 442 |
School Name | Distance | Pupils | |||
|---|---|---|---|---|---|
| School Name | Ashton School | Distance | 730m | Pupils | 544 |
| School Name | Regina Mundi College | Distance | 1.0km | Pupils | 569 |
| School Name | Douglas Community School | Distance | 1.5km | Pupils | 526 |
School Name | Distance | Pupils | |||
|---|---|---|---|---|---|
| School Name | Coláiste Chríost Rí | Distance | 1.6km | Pupils | 503 |
| School Name | Christ King Girls' Secondary School | Distance | 1.7km | Pupils | 730 |
| School Name | Ursuline College Blackrock | Distance | 1.8km | Pupils | 305 |
| School Name | Coláiste Daibhéid | Distance | 1.8km | Pupils | 218 |
| School Name | Cork College Of Commerce | Distance | 1.9km | Pupils | 27 |
| School Name | St Patricks College | Distance | 2.0km | Pupils | 212 |
| School Name | Scoil Mhuire | Distance | 2.1km | Pupils | 438 |
Type | Distance | Stop | Route | Destination | Provider | ||||||
|---|---|---|---|---|---|---|---|---|---|---|---|
| Type | Bus | Distance | 50m | Stop | Elderwood Avenue | Route | 215a | Destination | Mahon Pt. | Provider | Bus Éireann |
| Type | Bus | Distance | 60m | Stop | Elderwood Avenue | Route | 215a | Destination | South Mall | Provider | Bus Éireann |
| Type | Bus | Distance | 250m | Stop | Crab Lane | Route | 202 | Destination | Knocknaheeny | Provider | Bus Éireann |
Type | Distance | Stop | Route | Destination | Provider | ||||||
|---|---|---|---|---|---|---|---|---|---|---|---|
| Type | Bus | Distance | 250m | Stop | Crab Lane | Route | 202a | Destination | Knocknaheeny | Provider | Bus Éireann |
| Type | Bus | Distance | 310m | Stop | Belfield | Route | 215a | Destination | South Mall | Provider | Bus Éireann |
| Type | Bus | Distance | 310m | Stop | Richmond Estate | Route | 202 | Destination | Mahon | Provider | Bus Éireann |
| Type | Bus | Distance | 310m | Stop | Richmond Estate | Route | 202a | Destination | Mahon | Provider | Bus Éireann |
| Type | Bus | Distance | 320m | Stop | Richmond Estate | Route | 202a | Destination | Knocknaheeny | Provider | Bus Éireann |
| Type | Bus | Distance | 320m | Stop | Richmond Estate | Route | 202 | Destination | Knocknaheeny | Provider | Bus Éireann |
| Type | Bus | Distance | 330m | Stop | Sundrive Park | Route | 215 | Destination | Mahon Pt. S.c. | Provider | Bus Éireann |
Property Facilities
- Parking
- Gas Fired Central Heating
BER Details

BER No: 113464382
Energy Performance Indicator: 171.0 kWh/m2/yr
Statistics
25/01/2024
Entered/Renewed
10,728
Property Views
Check off the steps to purchase your new home
Use our Buying Checklist to guide you through the whole home-buying journey.

Similar properties
AMV: €230,000
1 & 2 Lotabeg Farm, Lotabeg, Mayfield, Co. Cork, T23X9523 Bed · 2 Bath · Semi-D€240,000
2 Dundanion Terrace, Blackrock, Blackrock, Co. Cork, T12K1W83 Bed · 1 Bath · Terrace€265,000
House 1, Annmount, Middle Glanmire Road, Cork City, Co. Cork, T23VCR64 Bed · 1 Bath · Semi-D€295,000
21 Knockrea Gardens, Ballinlough, Ballinlough, Co. Cork, T12W0H13 Bed · 1 Bath · Terrace
€300,000
24 Silverheights Drive, Mayfield, Mayfield, Co. Cork, T23A0C13 Bed · 1 Bath · Semi-D€310,000
28 Belgard Downs, Rochestown Road, Rochestown, Co. Cork, T12Y8DE3 Bed · 1 Bath · Townhouse€350,000
70 Meadow Grove Estate, Blackrock, Co. Cork, T12D99X3 Bed · 2 Bath · Semi-D€360,000
11 Mathew Place, Ballintemple, Ballintemple, Co. Cork, T12W1R93 Bed · 2 Bath · Terrace€370,000
44 Springfort, Montenotte, Montenotte, Co. Cork, T23NY6A3 Bed · 2 Bath · Semi-D€385,000
6 Annville, Ballinlough Road, Ballinlough, Co. Cork, T12X8K03 Bed · 1 Bath · End of Terrace€395,000
4 Ashleigh Gardens, Skehard Road, Blackrock, Co. Cork, T12HC9N3 Bed · 1 Bath · Semi-D€395,000
Saint Gerards, 22 Clanrickarde Estate, Ballintemple, Co. Cork, T12X3HY3 Bed · 3 Bath · Semi-D
Daft ID: 118803310
Contact Agent

Alan Browne
SALE AGREEDThinking of selling?
Ask your agent for an Advantage Ad
- • Top of Search Results with Bigger Photos
- • More Buyers
- • Best Price

Home Insurance
Quick quote estimator
