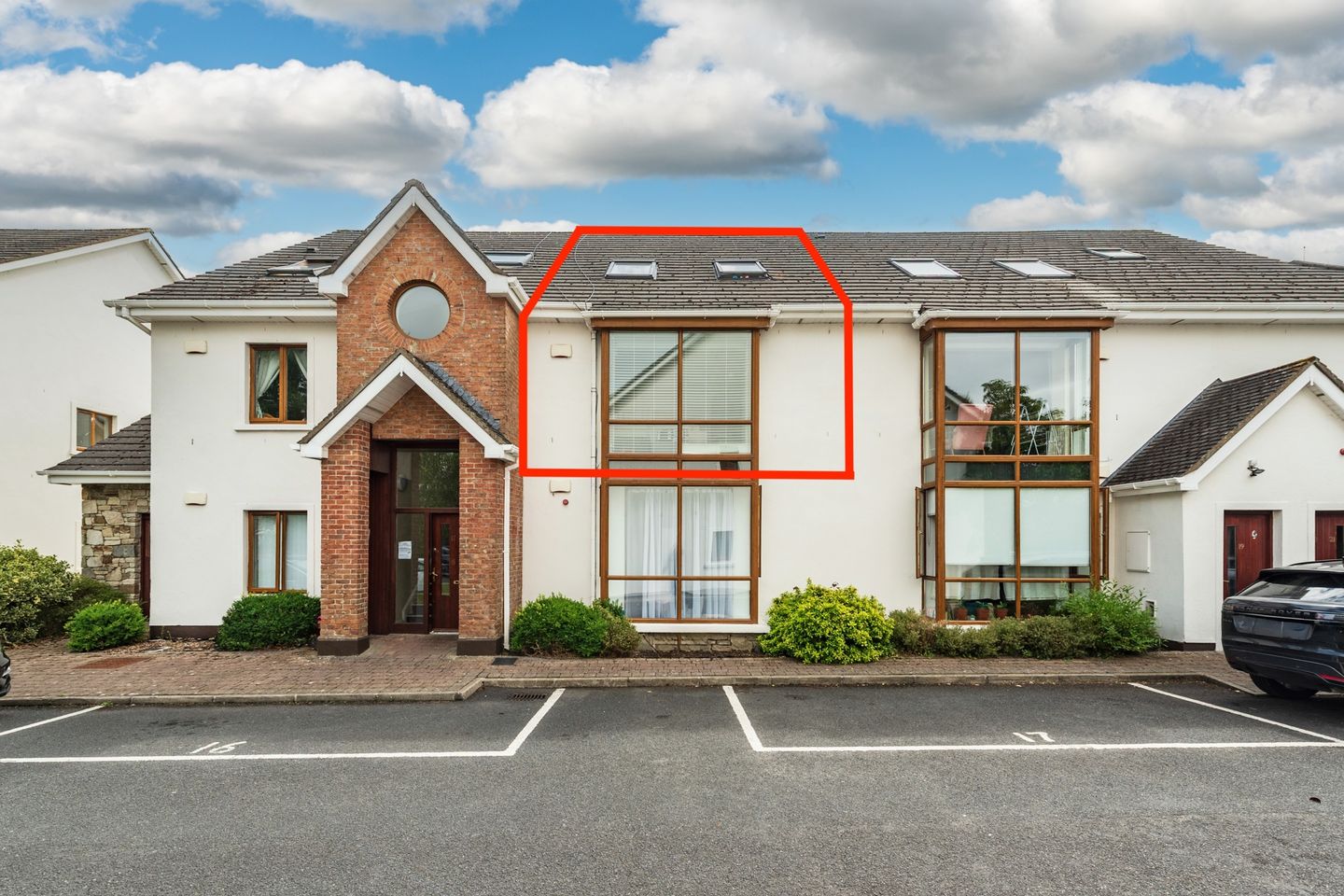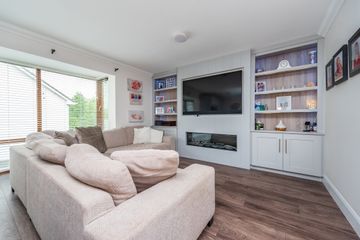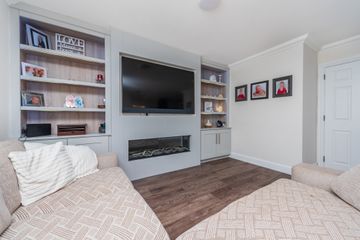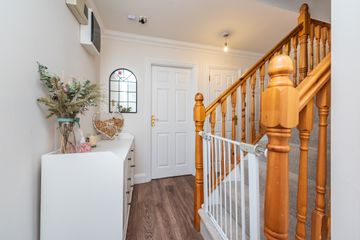



18 Sli na Riogh, Kilcullen Road, Naas, Co. Kildare, Naas, Co. Kildare, W91WR60
€350,000
- Price per m²:€2,966
- Estimated Stamp Duty:€3,500
- Selling Type:By Private Treaty
- BER No:100951631
- Energy Performance:140.46 kWh/m2/yr
About this property
Highlights
- Built circa 2004.
- Extends to 118m2 approximately.
- First floor duplex apartment.
- Intercom access.
- Designated parking.
Description
Sherry FitzGerald O’Reilly are delighted to welcome you to 18 Sli na Riogh, a superb 4 bedroomed duplex apartment located in an attractive low rise gated complex off the Kilcullen Road, Naas. Meticulously maintained by its current owners, this home underwent an extensive renovation just last year, which included a new kitchen, all new flooring, updated heating, refurbished bathroom, and modern lighting throughout. This apartment offers bright, light filled and spacious rooms in the ideal location. The property is conveniently situated within a short walk of the busy Naas town centre with an abundance of facilities and amenities on offer - shops, boutiques, restaurants, bars and leisure facilities. Close by are lakeside walks and the Naas General Hospital. It offers easy access to the M7/N7 motorway and the commuter rail line in Sallins. Accommodation briefly comprises hallway, living /dining/ kitchen, 2 double bedrooms and bathroom. Upstairs – landing, 2 double bedrooms, shower room and home office. Hallway The entrance hall has a laminate oak floor which runs extensively throughout the apartment. The hall has a cloakroom (0.77m x 0.63m), a hotpress with new Joule cyclone platinum cylinder and an understairs storage closet (1.96m x 0.78m plus 0.78m x 0.74m). Kitchen/Living Room 7m x 5.68m. This is a bright and airy, generously proportioned room with a large walk-in bay window to front. The kitchen was installed just last year and offers a vast selection of attractive shaker style cabinets and drawers. A large peninsula offers seating for four people. It is fitted with a ceramic hob, oven, dishwasher, instant hot water tap and touch screen extractor and is plumbed for a washing machine. The stylish splash back is in metro tile and the tile floor boasts smart underfloor heating. The comfortable living area features a bespoke media wall with cabinets, open shelving, smart led strip lighting and a 60 inch electric fire. Bedroom 1 4.18m x 2.9m. This double room is fitted with a selection of wardrobes and a carpet floor. Bedroom 2 4.17m x 2.7m. This is a bright double room with fitted wardrobes and carpet floor. Bathroom 2.25m x 2.11m. The bathroom was completely refurbished in 2024.It now comprises a wall hung wc and wall hung vanity, a bath with rainfall head pumped shower, humidity-controlled extractor fan and thermostatically controlled heated towel rail. The mirror is a smart mirror with LED, a demister and bluetooth speaker and led lights illuminate the shelving niches. The walls and floor are tiled and fitted with underfloor heating. Upstairs Landing The landing has a carpet floor and fire escape door to apartment block staircase. Bedroom 3 4.57m x 2.54m. This is a double bedroom with carpet floor. Bedroom 4 3.5m x 3.1m. Bedroom 4 is a double room with carpet floor. Home Office 5.75m x 2.11m. This is a spacious and versatile room suitable for a variety of uses. It is floored in a new oak laminate and has access to eaves storage. Shiower Room 2.54m x 1.866m. Fully tiled to floor and walls, the shower room is fitted with wc, wash basin, shower unit with electric shower and has attic access.
The local area
The local area
Sold properties in this area
Stay informed with market trends
Local schools and transport
Learn more about what this area has to offer.
School Name | Distance | Pupils | |||
|---|---|---|---|---|---|
| School Name | St Corban's Boys National School | Distance | 500m | Pupils | 498 |
| School Name | Holy Child National School Naas | Distance | 890m | Pupils | 430 |
| School Name | Mercy Convent Primary School | Distance | 1.1km | Pupils | 598 |
School Name | Distance | Pupils | |||
|---|---|---|---|---|---|
| School Name | Craddockstown School | Distance | 1.2km | Pupils | 24 |
| School Name | St David's National School | Distance | 1.3km | Pupils | 94 |
| School Name | Naas Community National School | Distance | 1.6km | Pupils | 343 |
| School Name | Gaelscoil Nas Na Riogh | Distance | 1.6km | Pupils | 402 |
| School Name | Scoil Bhríde | Distance | 2.3km | Pupils | 628 |
| School Name | Killashee Multi-denoninational National School | Distance | 2.3km | Pupils | 223 |
| School Name | St Laurences National School | Distance | 4.2km | Pupils | 652 |
School Name | Distance | Pupils | |||
|---|---|---|---|---|---|
| School Name | Gael-choláiste Chill Dara | Distance | 510m | Pupils | 402 |
| School Name | Naas Cbs | Distance | 620m | Pupils | 1016 |
| School Name | Coláiste Naomh Mhuire | Distance | 990m | Pupils | 1084 |
School Name | Distance | Pupils | |||
|---|---|---|---|---|---|
| School Name | Naas Community College | Distance | 1.2km | Pupils | 907 |
| School Name | Piper's Hill College | Distance | 1.8km | Pupils | 1046 |
| School Name | Holy Family Secondary School | Distance | 8.8km | Pupils | 777 |
| School Name | Newbridge College | Distance | 8.8km | Pupils | 915 |
| School Name | Patrician Secondary School | Distance | 8.9km | Pupils | 917 |
| School Name | Scoil Mhuire Community School | Distance | 9.3km | Pupils | 1183 |
| School Name | St Conleth's Community College | Distance | 9.5km | Pupils | 753 |
Type | Distance | Stop | Route | Destination | Provider | ||||||
|---|---|---|---|---|---|---|---|---|---|---|---|
| Type | Bus | Distance | 510m | Stop | Naas Hospital | Route | 880 | Destination | Naas | Provider | Tfi Local Link Kildare South Dublin |
| Type | Bus | Distance | 520m | Stop | Naas Hospital | Route | 885 | Destination | Sallins | Provider | Tfi Local Link Carlow Kilkenny Wicklow |
| Type | Bus | Distance | 520m | Stop | Naas Hospital | Route | 139 | Destination | Naas Hospital | Provider | J.j Kavanagh & Sons |
Type | Distance | Stop | Route | Destination | Provider | ||||||
|---|---|---|---|---|---|---|---|---|---|---|---|
| Type | Bus | Distance | 520m | Stop | Naas Hospital | Route | 183 | Destination | Arklow | Provider | Tfi Local Link Carlow Kilkenny Wicklow |
| Type | Bus | Distance | 520m | Stop | Naas Hospital | Route | 183 | Destination | Sallins | Provider | Tfi Local Link Carlow Kilkenny Wicklow |
| Type | Bus | Distance | 520m | Stop | Naas Hospital | Route | 139 | Destination | Tu Dublin | Provider | J.j Kavanagh & Sons |
| Type | Bus | Distance | 550m | Stop | Naas Hospital | Route | 885 | Destination | Baltinglass | Provider | Tfi Local Link Carlow Kilkenny Wicklow |
| Type | Bus | Distance | 550m | Stop | Naas Hospital | Route | 880 | Destination | Carlow | Provider | Tfi Local Link Kildare South Dublin |
| Type | Bus | Distance | 550m | Stop | Esmondale | Route | Gd02 | Destination | 3arena | Provider | J.j Kavanagh & Sons |
| Type | Bus | Distance | 550m | Stop | Esmondale | Route | Gd02 | Destination | Naas Odeon Cinema | Provider | J.j Kavanagh & Sons |
Your Mortgage and Insurance Tools
Check off the steps to purchase your new home
Use our Buying Checklist to guide you through the whole home-buying journey.
Budget calculator
Calculate how much you can borrow and what you'll need to save
A closer look
BER Details
BER No: 100951631
Energy Performance Indicator: 140.46 kWh/m2/yr
Statistics
- 10/10/2025Entered
- 4,618Property Views
Similar properties
€395,000
209 Monread Heights, Naas, Co. Kildare, W91TF6A4 Bed · 2 Bath · Semi-D€395,000
259 Morell Dale, Naas, Co. Kildare, W91D89C4 Bed · 3 Bath · Semi-D€395,000
209 Monread Heights, Naas, Co. Kildare, W91TF6A4 Bed · 2 Bath · Semi-D€460,000
67 Sallins Pier, Sallins, Co. Kildare, Sallins, Co. Kildare, W91YW774 Bed · 3 Bath · Semi-D
€475,000
139 The Park, Sallins Road, Naas, Co. Kildare, W91X9PC4 Bed · 3 Bath · Semi-D€495,000
59 Aylmer Park, Naas, Co. Kildare, W91K6XY4 Bed · 3 Bath · Semi-D€500,000
77 The Bailey, Castle Farm, Naas, Co. Kildare, W91XW7X4 Bed · 3 Bath · Semi-D€540,000
20 The Lawns, Bellingsfield, Naas, Co. Kildare, W91X7EH4 Bed · 3 Bath · Semi-D€545,000
14 Oldtown Rise, Sallins Road, Naas, Co. Kildare, W91KH7A4 Bed · 3 Bath · Detached€550,000
19 Bellingsfield Lawns, Naas, Co. Kildare, W91RY6H4 Bed · 3 Bath · Semi-D€760,000
The Holly, Stonehaven, Stonehaven, Naas, Co. Kildare4 Bed · 4 Bath · End of Terrace€760,000
The Holly, Stonehaven, Stonehaven, Naas, Co. Kildare4 Bed · 4 Bath · End of Terrace
Daft ID: 16040395

