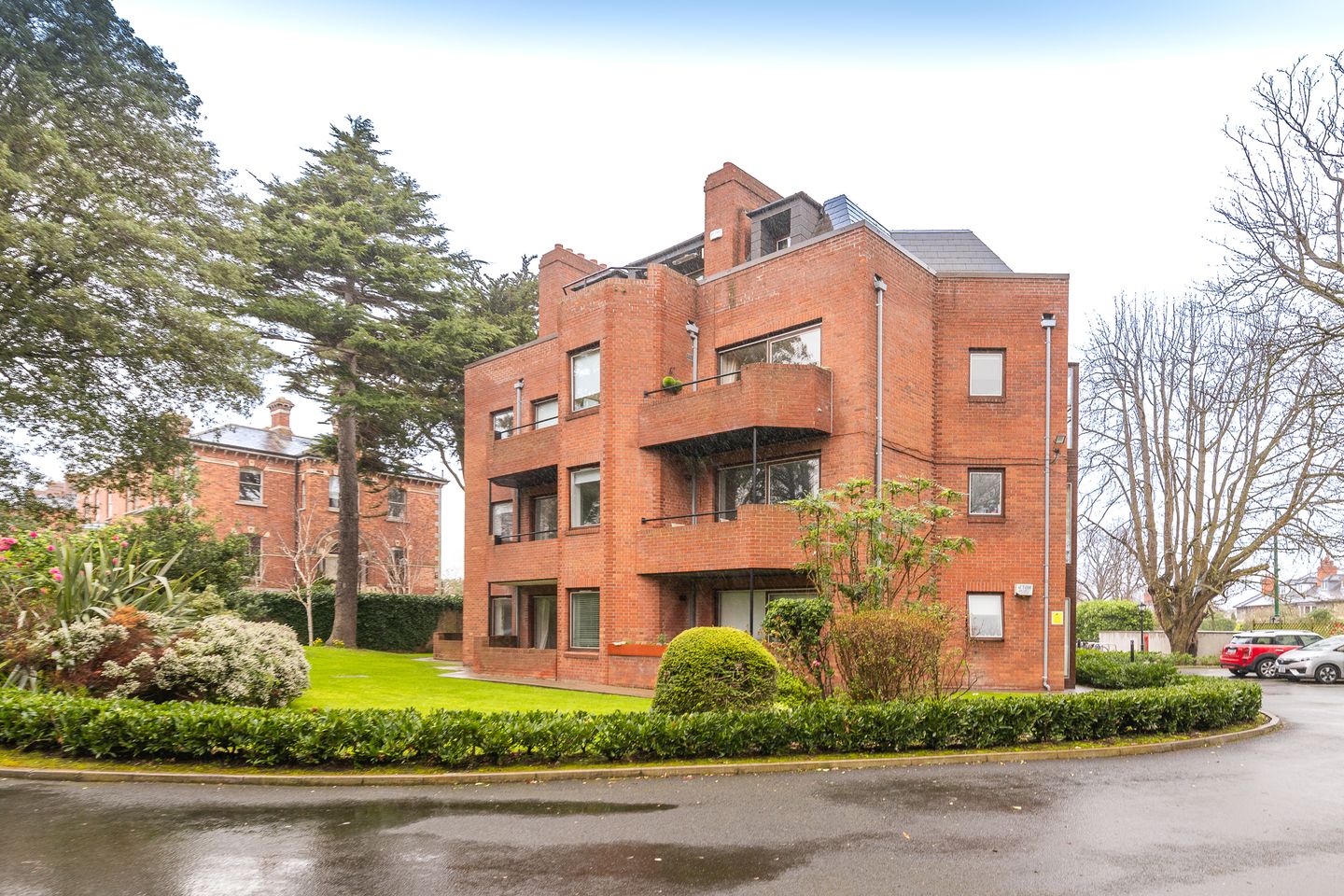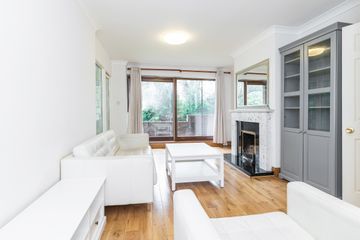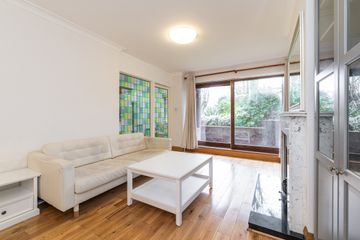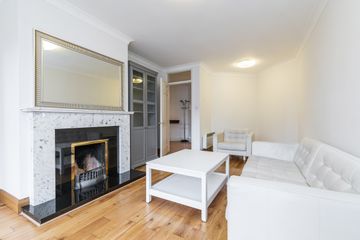


+17

21
2 Ailesbury Oaks, Ailesbury Road, Ballsbridge, Dublin 4, D04E0W2
€525,000
SALE AGREED2 Bed
1 Bath
75 m²
Apartment
Description
- Sale Type: For Sale by Private Treaty
- Overall Floor Area: 75 m²
Welcome to Apartment 2 Ailesbury Oaks, a luxurious ground floor residence nestled within the tranquil and secure confines of a mature gated development. Situated amidst meticulously manicured grounds, this prestigious property offers the epitome of comfort, convenience, and elegance.
Accommodation briefly comprises of an entrance hallway, spacious living room with open fireplace where you can relax and entertain in style. A large kitchen boasts ample space for culinary endeavours and features a generous dining area, ideal for hosting gatherings with family and friends, 2 generous double bedrooms each with fitted wardrobes and a family bathroom.
Bask in natural light and warmth as this apartment enjoys a coveted south-facing aspect, harnessing the sun's rays throughout the day. Impeccable craftsmanship and attention to detail are evident throughout, with high-end finishes including fitted wardrobes and hardwood flooring, enhancing the overall ambiance. For your utmost convenience and immediate enjoyment, all furniture, kitchen appliances, and window dressings will be included with the sale, ensuring a seamless transition into your new abode.
Ailesbury Road is a much sought after area and with some justification, convenient to south Dublin's principal places of business and within minutes of St. Stephen's Green. No 2 is just a stroll away from excellent local shopping at Merrion and Donnybrook, with its fine restaurants, cafes and specialist shops. There is a choice of transport links to the city centre and beyond with the Dart at Sydney Parade and a selection of buses running along the QBC corridor on the Merrion Road. The leisure facilities of Herbert Park are within easy reach as is Sandymount Strand.
Accommodation
Hall (3.13m x 2.47m) Enter via and entrance foyer, with polished timber flooring, coved ceiling and dado rail with access to mirrored sliding cloaks closet with hot press and storage.
Living Room (3.64m x 4.66m) This is a well-proportioned room with attractive open fireplace complete with marble surround. A sliding patio door leads to the sheltered terrace with a glorious southerly aspect. There is polished timber flooring, coved ceiling and an attractive leaded stained glass panel and door which provide access to;
Kitchen / Diner (2.45m x 5.02m) With space for dining, the kitchen is fitted with a range of contemporary floor and wall mounted units with built in stainless steel oven and hob with overhead extractor. It is also plumbed for washing machine. There are dual aspect windows and a tiled floor.
Bedroom 1 (2.90m x 4.22m) Double room with wall lighting and built-in mirrored sliding wardrobe.
Bedroom 2 (2.46m x 4.7m) Double room with built-in mirrored sliding wardrobe.
Bathroom: (4.67m x 1.62m) This is an extra spacious bathroom with partial wall tiling, complete with bath with mixer tap and shower head, bidet, pedestal mounted whb with mirror, wc and floor tiling.
Management Company: MD Management Company
Service Charge: Circa €3,300 per annum with a reduction of €150 for early payment (subject to review).
Communal Gardens: The walled communal gardens wrap around the development with well-maintained lawn areas, mature perimeter trees and shrubs providing year round interest. There is generous off street parking provided for within the development. One designated car space is included with this sale. Electronic gated entry ensures year round security.
Features
Southerly aspect with sheltered balcony
Situated in a secluded and mature low density development
Convenient location in heart of Dublin 4
Double glazed windows
Designated Car Space and ample visitor parking
Electric Storage Heating
Floor area 75 sq. m. (807 sq. ft.) approx.
Full contents included in the sale
Built 1983
Service Charge €3,300pa
Rent Cap €2060pm
Disclaimer
The above particulars are issued by Mark Kelly & Associates (MKA) on the understanding that all negotiations are conducted through them. Information contained in the brochure does not form any part of any offer or contract and is provided in good faith, for guidance only. MKA have not tested any apparatus, fixtures, fittings, or services. Interested parties must undertake their own investigation into the working order of these items. Maps and plans are not to scale and measurements are approximate, photographs provided for guidance only. The particulars, descriptions, dimensions, references to condition, permissions or licences for use or occupation, access and any other details, such as prices, rents or any other outgoings are for guidance only and may be subject to change. Intending purchasers / tenants must satisfy themselves as to the accuracy of details provided to them either verbally or as part of this brochure. Neither MKA or any of its employees have any authority to make or give any representation or warranty in respect of this property.

Can you buy this property?
Use our calculator to find out your budget including how much you can borrow and how much you need to save
Map
Map
Local AreaNEW

Learn more about what this area has to offer.
School Name | Distance | Pupils | |||
|---|---|---|---|---|---|
| School Name | Scoil Mhuire Girls National School | Distance | 880m | Pupils | 276 |
| School Name | Shellybanks Educate Together National School | Distance | 880m | Pupils | 360 |
| School Name | Enable Ireland Sandymount School | Distance | 1.0km | Pupils | 43 |
School Name | Distance | Pupils | |||
|---|---|---|---|---|---|
| School Name | Saint Mary's National School | Distance | 1.5km | Pupils | 628 |
| School Name | Our Lady Star Of The Sea | Distance | 1.7km | Pupils | 277 |
| School Name | St Mary's Boys National School Booterstown | Distance | 1.8km | Pupils | 249 |
| School Name | St Matthew's National School | Distance | 1.9km | Pupils | 218 |
| School Name | John Scottus National School | Distance | 2.0km | Pupils | 177 |
| School Name | Our Lady Of Mercy Convent School | Distance | 2.0km | Pupils | 260 |
| School Name | Sandford Parish National School | Distance | 2.1km | Pupils | 220 |
School Name | Distance | Pupils | |||
|---|---|---|---|---|---|
| School Name | St Michaels College | Distance | 100m | Pupils | 713 |
| School Name | The Teresian School | Distance | 990m | Pupils | 236 |
| School Name | Sandymount Park Educate Together Secondary School | Distance | 1.4km | Pupils | 308 |
School Name | Distance | Pupils | |||
|---|---|---|---|---|---|
| School Name | Blackrock Educate Together Secondary School | Distance | 1.4km | Pupils | 98 |
| School Name | Marian College | Distance | 1.5km | Pupils | 306 |
| School Name | Muckross Park College | Distance | 1.7km | Pupils | 707 |
| School Name | St Conleths College | Distance | 1.7km | Pupils | 328 |
| School Name | St Andrew's College | Distance | 2.0km | Pupils | 1029 |
| School Name | St Kilian's Deutsche Schule | Distance | 2.1km | Pupils | 443 |
| School Name | Coláiste Eoin | Distance | 2.2km | Pupils | 496 |
Type | Distance | Stop | Route | Destination | Provider | ||||||
|---|---|---|---|---|---|---|---|---|---|---|---|
| Type | Bus | Distance | 50m | Stop | Netherlands Embassy | Route | 4 | Destination | O'Connell St | Provider | Dublin Bus |
| Type | Bus | Distance | 50m | Stop | Netherlands Embassy | Route | 4 | Destination | Harristown | Provider | Dublin Bus |
| Type | Bus | Distance | 50m | Stop | Netherlands Embassy | Route | 27x | Destination | Clare Hall | Provider | Dublin Bus |
Type | Distance | Stop | Route | Destination | Provider | ||||||
|---|---|---|---|---|---|---|---|---|---|---|---|
| Type | Bus | Distance | 50m | Stop | Netherlands Embassy | Route | 7 | Destination | Parnell Square | Provider | Dublin Bus |
| Type | Bus | Distance | 50m | Stop | Netherlands Embassy | Route | 7a | Destination | Parnell Square | Provider | Dublin Bus |
| Type | Bus | Distance | 50m | Stop | Netherlands Embassy | Route | 7a | Destination | Mountjoy Square | Provider | Dublin Bus |
| Type | Bus | Distance | 50m | Stop | Netherlands Embassy | Route | 7 | Destination | Mountjoy Square | Provider | Dublin Bus |
| Type | Bus | Distance | 90m | Stop | Opposite St Michaels College | Route | 511 | Destination | Orwell Park, Stop 1026 | Provider | Joe Moroney Coach Hire Ltd |
| Type | Bus | Distance | 90m | Stop | St Michaels College | Route | 511 | Destination | Mount Anville School, Stop 10097 | Provider | Joe Moroney Coach Hire Ltd |
| Type | Bus | Distance | 120m | Stop | Merlyn Road | Route | 4 | Destination | Monkstown Ave | Provider | Dublin Bus |
BER Details

BER No: 106975022
Statistics
29/03/2024
Entered/Renewed
3,472
Property Views
Check off the steps to purchase your new home
Use our Buying Checklist to guide you through the whole home-buying journey.

Similar properties
€475,000
428 Longboat Quay South, Grand Canal Dock, Dublin 2, D02E0642 Bed · 2 Bath · Apartment€475,000
29C Mountpleasant Avenue Lower, Rathmines, Ranelagh, Dublin 6, D06TE832 Bed · 1 Bath · Terrace€475,000
99 Forbes Quay, Lazer Lane, Dublin 2, D02X6542 Bed · 2 Bath · Apartment€475,000
Apt 98, The Berkeley Block, Pembroke Square, Ballsbridge, Dublin 4, D04XR672 Bed · 2 Bath · Apartment
€485,000
34 Cedar Hall, Millbrook Court, Milltown, Dublin 6, D06YX772 Bed · 2 Bath · Apartment€485,000
8 Clonlara Road, Ringsend, Dublin 4, D04H7K53 Bed · 1 Bath · End of Terrace€495,000
Apartment 6, Block D Butlers Court, Dublin 2, D02A4992 Bed · 2 Bath · Apartment€495,000
Apartment 6, 70/72 Pembroke Road, Ballsbridge, Dublin 4, D04HD212 Bed · 2 Bath · Apartment€495,000
Apartment 11, The Dickens, The Gasworks, Dublin 4, D04H3672 Bed · 2 Bath · Apartment€495,000
23 Haddington Square, Haddington Road, Dublin 4, D04E9C02 Bed · 1 Bath · Terrace€495,000
17 Portobello Harbour, Grove Road, Rathmines, Dublin 6, D06V4552 Bed · 2 Bath · Apartment€495,000
Apartment 97, Fitzwilliam Point, Fitzwilliam Quay, Dublin 4, D04FW242 Bed · 2 Bath · Apartment
Daft ID: 119143383


Siobhan Liston
SALE AGREEDThinking of selling?
Ask your agent for an Advantage Ad
- • Top of Search Results with Bigger Photos
- • More Buyers
- • Best Price

Home Insurance
Quick quote estimator
