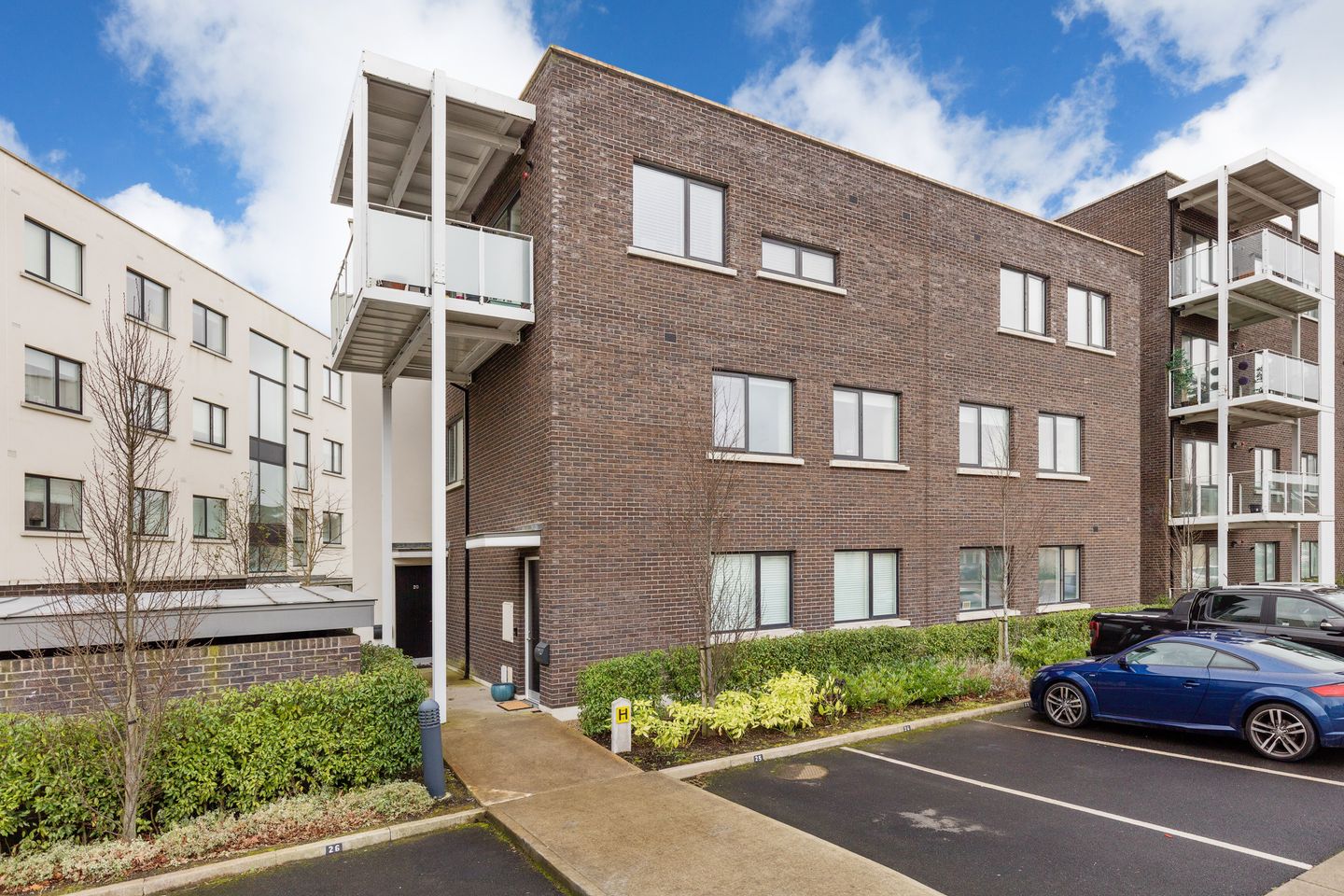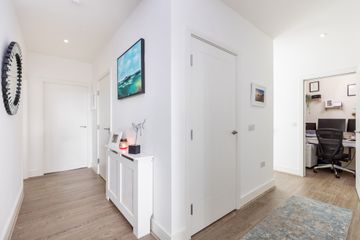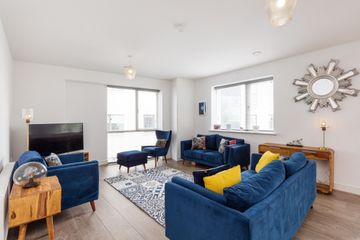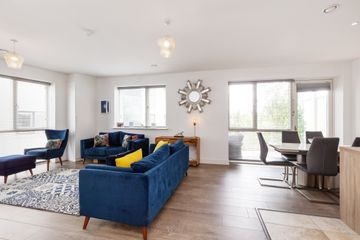


+9

13
22 Bramley Hall, Hamilton Park, Diswellstown, D15T2HR
€425,000
2 Bed
2 Bath
103 m²
Apartment
Description
- Sale Type: For Sale by Private Treaty
- Overall Floor Area: 103 m²
Sherry FitzGerald are delighted to present No.22 Bramley Hall to the market for sale. Completed in 2017, Bramley Hall, within the Hamilton Park development, are highly desirable apartments, with modern living space, in a fantastic location. Measuring 103.2 sqm / 1,111 sq.ft. approx., No. 22 is presented in turnkey condition, with well-proportioned living space as well as excellent storage. The apartment benefits from Rationel, triple glazed windows and a mechanical Heat Recovery Ventilation system (HRV), which provides an extremely efficient, A energy rating. It also has the added benefit of both an own-door entrance as well as a sizeable, south facing balcony.
The apartment briefly comprises of an entrance hall, leading to the landing at first floor level, with a fantastic sized storage press as well as a separate hotpress. The generous living/dining room has an abundance of natural light, boasting dual-aspect as well as a wonderful, south facing balcony. The kitchen is open-plan to the living space, fitted to a high-standard by Nolan Kitchens, with all integrated appliances as well as breakfast bar. Located just off the hallway is a highly convenient utility room. There are two sizeable, double bedrooms, with fitted wardrobes, and main ensuite. A modern, family bathroom completes.
Located just off the Diswellstown Road, this property is conveniently located, less than a 10 minute walk to the local Spar shop, Insomnia caf , pharmacy and The Carpenter Bar & Restaurant. St. Patrick s National School is located to the front of the development and there is a number of other schools located nearby. Castleknock Village is just a 5 minute drive as well as having easy access to Blanchardstown Shopping centre and The Phoenix Park. Bramley Hall is also a short walk from Coolmine Train station and is on the No. 37 bus route, which stops just outside the development, providing easy access to and from the city centre.
Viewing is highly recommended to appreciate the extensive living space and quality of finish to this beautiful, A rating, apartment.
Entrance Hall Entered through an own door entrance, at ground floor level, with attractive, tiled flooring and carpeted stairs. Alarmed.
Hallway A bright and spacious hallway, at first floor level, with good-quality, laminate timber flooring and recessed lighting. There is an impressive storage room (currently used as a home office), as well as a separate hotpress with even further storage space.
Living Room/Dining Room An open-plan living/dining area with laminate timber flooring continuing from the hallway. This well-proportioned room enjoys ample light, with dual aspect and access to a wonderful, south facing balcony.
Balcony South facing balcony overlooking communal gardens, ideal for entertaining or al fresco dining.
Kitchen Adjoining the living area, with tiled flooring and recessed lighting. Fitted by Nolan Kitchens, there is a good selection of contemporary floor and overhead presses with integrated oven, hob, dishwasher and fridge/freezer. A breakfast bar makes for an ideal, second dining area.
Utility Room A highly convenient utility room with tiled flooring. There is additional storage space, with overhead shelving.
Main Bedroom An impressive, double bedroom with laminate timber flooring and fitted wardrobes.
En-Suite Sleek and modern style bathroom with tiled flooring and recessed lighting. Comprises of wc, wash hand basin and large shower, with a fitted vanity cabinet.
Bedroom 2 A generous, second double bedroom with laminate timber flooring and fitted wardrobes.
Bathroom A good-sized, family bathroom with tiled flooring and recessed lighting. Comprises wc, wash hand basin with storage underneath, a heated towel rail and a shower over bath. Finished with modern tiling.

Can you buy this property?
Use our calculator to find out your budget including how much you can borrow and how much you need to save
Property Features
- Own door entrance
- 'A' Energy Rating
- Triple glazed windows
- 1 designated parking space
- South facing balcony
- Excellent storage space
- 15 Minute walk to Coolmine Train Station
Map
Map
Local AreaNEW

Learn more about what this area has to offer.
School Name | Distance | Pupils | |||
|---|---|---|---|---|---|
| School Name | St Patrick's National School Diswellstown | Distance | 320m | Pupils | 853 |
| School Name | Scoil Thomáis | Distance | 1.1km | Pupils | 675 |
| School Name | Castleknock National School | Distance | 1.5km | Pupils | 209 |
School Name | Distance | Pupils | |||
|---|---|---|---|---|---|
| School Name | St Brigids Mxd National School | Distance | 1.5km | Pupils | 924 |
| School Name | St Francis Xavier Senior School | Distance | 1.5km | Pupils | 369 |
| School Name | Stewarts School | Distance | 1.6km | Pupils | 129 |
| School Name | St Francis Xavier J National School | Distance | 1.6km | Pupils | 376 |
| School Name | Castleknock Educate Together National School | Distance | 1.8km | Pupils | 414 |
| School Name | Scoil Bhríde Buachaillí | Distance | 1.8km | Pupils | 264 |
| School Name | Scoil Bhríde Cailíní | Distance | 1.8km | Pupils | 280 |
School Name | Distance | Pupils | |||
|---|---|---|---|---|---|
| School Name | Castleknock Community College | Distance | 660m | Pupils | 1244 |
| School Name | Castleknock College | Distance | 920m | Pupils | 741 |
| School Name | The King's Hospital | Distance | 1.2km | Pupils | 730 |
School Name | Distance | Pupils | |||
|---|---|---|---|---|---|
| School Name | Luttrellstown Community College | Distance | 1.9km | Pupils | 984 |
| School Name | Eriu Community College | Distance | 1.9km | Pupils | 129 |
| School Name | Mount Sackville Secondary School | Distance | 2.0km | Pupils | 673 |
| School Name | Palmerestown Community School | Distance | 2.3km | Pupils | 800 |
| School Name | St. Kevin's Community College | Distance | 2.4km | Pupils | 418 |
| School Name | Scoil Phobail Chuil Mhin | Distance | 2.4km | Pupils | 990 |
| School Name | Edmund Rice College | Distance | 2.4km | Pupils | 516 |
Type | Distance | Stop | Route | Destination | Provider | ||||||
|---|---|---|---|---|---|---|---|---|---|---|---|
| Type | Bus | Distance | 390m | Stop | Burnell Park Avenue | Route | 70n | Destination | Tyrrelstown | Provider | Nitelink, Dublin Bus |
| Type | Bus | Distance | 390m | Stop | Burnell Park Avenue | Route | 37 | Destination | Blanchardstown Sc | Provider | Dublin Bus |
| Type | Bus | Distance | 390m | Stop | Burnell Park Avenue | Route | 37 | Destination | Bachelor's Walk | Provider | Dublin Bus |
Type | Distance | Stop | Route | Destination | Provider | ||||||
|---|---|---|---|---|---|---|---|---|---|---|---|
| Type | Bus | Distance | 390m | Stop | Burnell Park Avenue | Route | 37 | Destination | Wilton Terrace | Provider | Dublin Bus |
| Type | Bus | Distance | 570m | Stop | Carpenterstown Road | Route | 37 | Destination | Wilton Terrace | Provider | Dublin Bus |
| Type | Bus | Distance | 570m | Stop | Carpenterstown Road | Route | 37 | Destination | Bachelor's Walk | Provider | Dublin Bus |
| Type | Bus | Distance | 640m | Stop | Bramley Park | Route | 37 | Destination | Blanchardstown Sc | Provider | Dublin Bus |
| Type | Bus | Distance | 640m | Stop | Bramley Park | Route | 70n | Destination | Tyrrelstown | Provider | Nitelink, Dublin Bus |
| Type | Bus | Distance | 690m | Stop | Diswellstown Road | Route | 37 | Destination | Blanchardstown Sc | Provider | Dublin Bus |
| Type | Bus | Distance | 690m | Stop | Diswellstown Road | Route | 270t | Destination | Littlepace Park | Provider | Go-ahead Ireland |
BER Details

BER No: 109752071
Statistics
19/03/2024
Entered/Renewed
8,434
Property Views
Check off the steps to purchase your new home
Use our Buying Checklist to guide you through the whole home-buying journey.

Similar properties
€385,000
125 Culmore Road, Palmerstown, Palmerstown, Dublin 20, D20KR763 Bed · 1 Bath · Terrace€390,000
11 Wheatfield Road, Palmerstown, Palmerstown, Dublin 20, D20W7183 Bed · 1 Bath · Terrace€390,000
142 Park Drive Avenue, Castleknock, Dublin 15, D15N8252 Bed · 1 Bath · Terrace€390,000
16 Cedarhurst Green, Phoenix Park Racecourse, Castleknock, Dublin 15, D15AFX02 Bed · 2 Bath · Duplex
€395,000
102 The Village, Porterstown, Porterstown, Dublin 15, D15F2K73 Bed · 3 Bath · Semi-D€395,000
8 Heathfield Park, Finglas, Finglas, Dublin 11, D11K0YH3 Bed · 3 Bath · Terrace€395,000
13 Heathfield Close, Cappagh Road, Finglas, Dublin 11, D11V3F84 Bed · 3 Bath · Semi-D€395,000
Apartment 51, Millrace Road, Phoenix Park Racecourse, Castleknock, Dublin 15, D15RY622 Bed · 2 Bath · Apartment€395,000
33 Park View, River Road, Rathborne, D15 V066, Ashtown, Dublin 15, D15V0663 Bed · 2 Bath · Duplex€395,000
193 Palmerston Avenue, Palmerstown, Dublin 203 Bed · 1 Bath · End of Terrace€395,000
3 Millrace Lawn, Phoenix Park Racecourse, D15 C827, Castleknock, Dublin 152 Bed · 2 Bath · Apartment€399,500
Apartment 37, Cedarhurst Road, Phoenix Park Racecourse, Castleknock, Dublin 15, D15CP462 Bed · 2 Bath · Apartment
Daft ID: 117596486


Julian Cotter
01 8201800Thinking of selling?
Ask your agent for an Advantage Ad
- • Top of Search Results with Bigger Photos
- • More Buyers
- • Best Price

Home Insurance
Quick quote estimator
