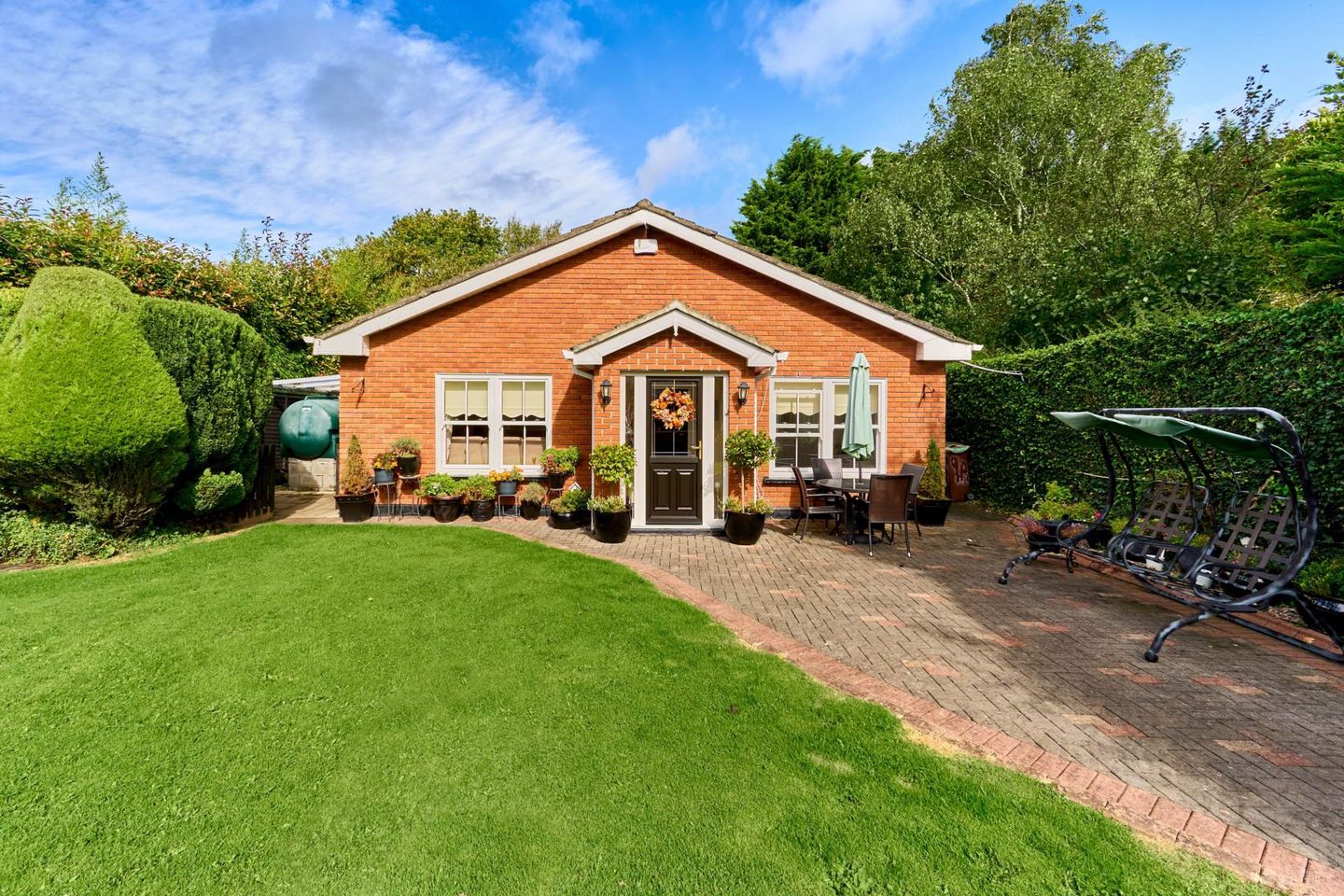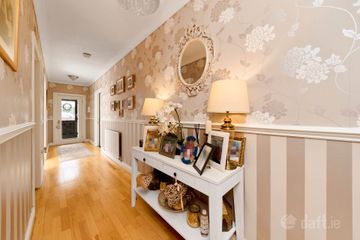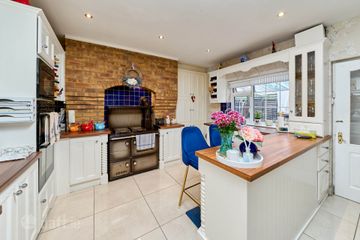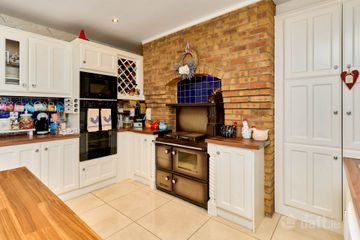



9a Park Villas, Castleknock, Dublin, D15XP5Y
€1,045,000
- Price per m²:€7,684
- Estimated Stamp Duty:€10,900
- Selling Type:By Private Treaty
- BER No:118783489
- Energy Performance:238.49 kWh/m2/yr
About this property
Highlights
- Charming 4 Bedroom Detached Bungalow
- Sweeping Private Driveway
- Electric Security Gates
- Separate Garden Room with Ensuite
- Ideally Located in a quiet enclave
Description
Floor Area Approx 136 sq m / 1463 sq ft Flynn Estate Agents are delighted to present No. 9a Park Villas, a charming 4-bedroom detached bungalow offering peace, privacy, and character, nestled at the end of a quiet lane in a highly sought-after location. Tucked away behind electric security gates, this unique home sits on a generous site with a sweeping driveway, bordered front garden, and a separate garden room offering versatile use perfect as a home office, studio, or playroom. Inside, No. 9a exudes warmth and charm with a country cottage feel throughout. At the heart of the home is a cosy kitchen/dining room, featuring the original Stanley oven inset in a beautiful brick surround. Adjacent is a practical utility room with access to both front and rear gardens. A welcoming porch leads into a bright hallway with solid wood flooring. There are two reception rooms a front living room with a feature fireplace and open fire, and a spacious rear reception room perfect for entertaining, with double doors opening into the kitchen. Accommodation includes four generously sized double bedrooms, all with fitted wardrobes. The master bedroom features an ensuite, while a well-appointed main bathroom completes the interior layout. To the rear is a private, low-maintenance garden, backing onto St Brigid's GAA playing fields, offering a tranquil and secluded outdoor space. Accommodation Entrance Porch - 0.96m (3'2") x 1.42m (4'8") Tiled Floor Entrance Hall - 1.31m (4'4") x 10.06m (33'0") Solid Wood Floor, Attic Access, coving detail. Lounge - 3.66m (12'0") x 3.94m (12'11") Wood floor laminate, open fire/ feature fireplace, coving detail. Formal Dining Room - 4.03m (13'3") x 5.76m (18'11") Solid wood floor,decorative fireplace, bespoke cabinetry, double doors to kitchen Kitchen - 3.92m (12'10") x 5.74m (18'10") Tiled floor,Stanley range fully fitted integrate kitchen, ample storage, recessed lighting Utility - 1.54m (5'1") x 3.14m (10'4") Tiled floor, acess to the garden, plumbed for washing machine & dryer. Bedroom 1 - 2.92m (9'7") x 3.74m (12'3") Carpet, fitted wardrobes Ensuite - 1.18m (3'10") x 2.32m (7'7") Fully tiled, W.C., W.H.B, Shower Bedroom 2 - 3.04m (10'0") x 3.28m (10'9") Carpet, fitted wardrobes, sash windows (front of the house) Bedroom 3 - 3.03m (9'11") x 3.1m (10'2") Carpet, fitted wardrobes, Double room Bedroom 4 - 3.03m (9'11") x 3.07m (10'1") Wood floor laminate, fitted wardrobes Bathroom - 1.87m (6'2") x 2.53m (8'4") Fully tiled, W.C, W.H.B, bath with shower Property Reference :FLYN7439
The local area
The local area
Sold properties in this area
Stay informed with market trends
Local schools and transport

Learn more about what this area has to offer.
School Name | Distance | Pupils | |||
|---|---|---|---|---|---|
| School Name | St Brigids Mxd National School | Distance | 530m | Pupils | 878 |
| School Name | Castleknock National School | Distance | 540m | Pupils | 199 |
| School Name | Castleknock Educate Together National School | Distance | 810m | Pupils | 409 |
School Name | Distance | Pupils | |||
|---|---|---|---|---|---|
| School Name | Scoil Thomáis | Distance | 1.6km | Pupils | 640 |
| School Name | Scoil Bhríde Buachaillí | Distance | 1.6km | Pupils | 209 |
| School Name | Scoil Bhríde Cailíní | Distance | 1.7km | Pupils | 231 |
| School Name | Phoenix Park Specialist School | Distance | 1.9km | Pupils | 18 |
| School Name | St Vincent's Special School | Distance | 1.9km | Pupils | 66 |
| School Name | St Michaels Spec School | Distance | 2.1km | Pupils | 161 |
| School Name | St Francis Xavier Senior School | Distance | 2.1km | Pupils | 376 |
School Name | Distance | Pupils | |||
|---|---|---|---|---|---|
| School Name | Castleknock College | Distance | 1.2km | Pupils | 775 |
| School Name | Mount Sackville Secondary School | Distance | 1.7km | Pupils | 654 |
| School Name | Edmund Rice College | Distance | 2.1km | Pupils | 813 |
School Name | Distance | Pupils | |||
|---|---|---|---|---|---|
| School Name | Castleknock Community College | Distance | 2.5km | Pupils | 1290 |
| School Name | The King's Hospital | Distance | 2.8km | Pupils | 703 |
| School Name | Caritas College | Distance | 2.9km | Pupils | 169 |
| School Name | St. Dominic's College | Distance | 3.1km | Pupils | 778 |
| School Name | New Cross College | Distance | 3.1km | Pupils | 353 |
| School Name | Scoil Phobail Chuil Mhin | Distance | 3.2km | Pupils | 1013 |
| School Name | Palmerestown Community School | Distance | 3.3km | Pupils | 772 |
Type | Distance | Stop | Route | Destination | Provider | ||||||
|---|---|---|---|---|---|---|---|---|---|---|---|
| Type | Bus | Distance | 320m | Stop | Hadleigh Green | Route | 70n | Destination | Tyrrelstown | Provider | Nitelink, Dublin Bus |
| Type | Bus | Distance | 330m | Stop | Beechpark Lawn | Route | 38 | Destination | Burlington Road | Provider | Dublin Bus |
| Type | Bus | Distance | 400m | Stop | Peck's Lane | Route | 70d | Destination | Dcu | Provider | Dublin Bus |
Type | Distance | Stop | Route | Destination | Provider | ||||||
|---|---|---|---|---|---|---|---|---|---|---|---|
| Type | Bus | Distance | 470m | Stop | Oak Lodge | Route | 70n | Destination | Tyrrelstown | Provider | Nitelink, Dublin Bus |
| Type | Bus | Distance | 470m | Stop | Oak Lodge | Route | 37 | Destination | Blanchardstown Sc | Provider | Dublin Bus |
| Type | Bus | Distance | 470m | Stop | Oak Lodge | Route | 38 | Destination | Damastown | Provider | Dublin Bus |
| Type | Bus | Distance | 480m | Stop | Morgan Place | Route | 38a | Destination | Burlington Road | Provider | Dublin Bus |
| Type | Bus | Distance | 480m | Stop | Morgan Place | Route | 38b | Destination | O'Connell Street | Provider | Dublin Bus |
| Type | Bus | Distance | 480m | Stop | Morgan Place | Route | 39 | Destination | Burlington Road | Provider | Dublin Bus |
| Type | Bus | Distance | 480m | Stop | Morgan Place | Route | 70 | Destination | Bachelors Walk | Provider | Dublin Bus |
Your Mortgage and Insurance Tools
Check off the steps to purchase your new home
Use our Buying Checklist to guide you through the whole home-buying journey.
Budget calculator
Calculate how much you can borrow and what you'll need to save
BER Details
BER No: 118783489
Energy Performance Indicator: 238.49 kWh/m2/yr
Ad performance
- Ad levelAdvantageBRONZE
- Date listed23/09/2025
- Views11,049
Similar properties
€1,195,000
14 Bracken Park Drive, Castleknock, Dublin 15, D15Y1815 Bed · 4 Bath · Semi-D€1,295,000
3 Carpenterstown Manor, Castleknock, Dublin 15, D15E2T45 Bed · 4 Bath · Detached€1,300,000
13 Woodberry, Carpenterstown Road, Castleknock, Dublin 15, D15V0CR5 Bed · 3 Bath · Detached€1,300,000
14 Oak Lawn, Castleknock, Dublin 15, D15DXA84 Bed · 4 Bath · Detached
€1,375,000
4 Huntington Lodge, Castleknock Road, Castleknock, Dublin, D15X6594 Bed · 3 Bath · Detached€1,500,000
"Copper Beech", Porterstown Road, Castleknock, Dublin 15, D15P6V66 Bed · 3 Bath · Detached€1,750,000
146 Georgian Village, Castleknock, Dublin, D15FD1W5 Bed · 1 Bath · Detached€1,850,000
Sevad, 3 Oak Lodge, Castleknock, Dublin 15, D15DTP34 Bed · 3 Bath · Bungalow€1,900,000
6 Deerpark Avenue, Castleknock, Dublin 15, D15Y0XC5 Bed · 3 Bath · Detached€1,950,000
14 Castleknock Lodge, Castleknock, Dublin 15, D15N7YK5 Bed · 3 Bath · Detached€2,250,000
10 Castleknock Lodge, Castleknock, Dublin 15, D15VWY65 Bed · 4 Bath · Detached€2,450,000
`Retiro Verde` Castleknock Road, Castleknock, Dublin 15, D15PX4W6 Bed · 3 Bath · Detached
Daft ID: 123438224

