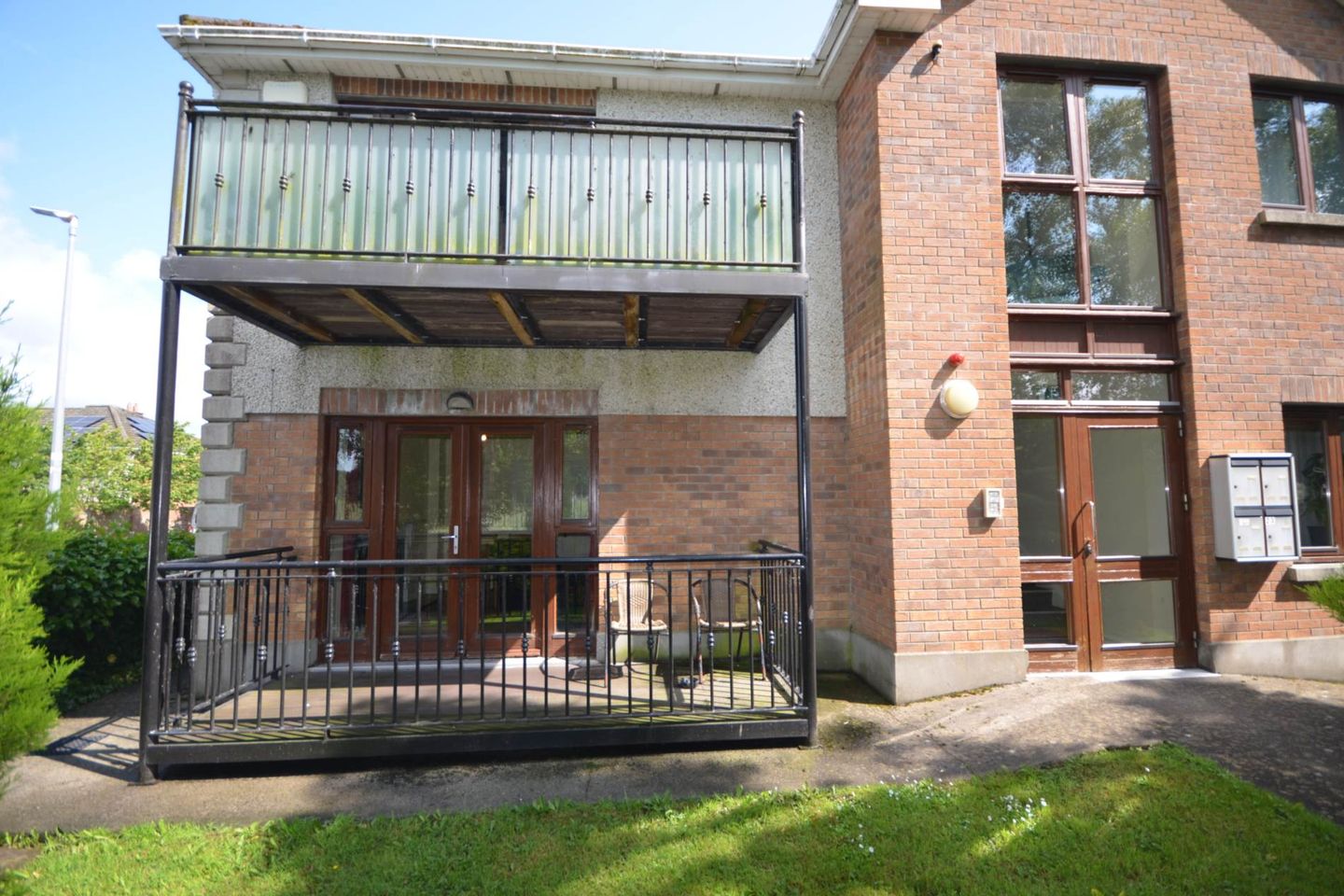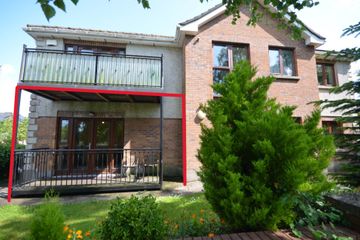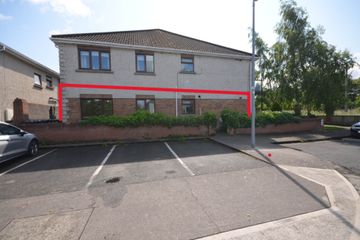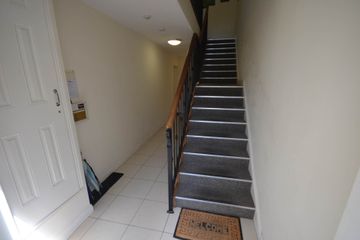



22 The Court, Newtown Manor, Kill, Co. Kildare, W91TK50
€279,000
- Price per m²:€4,004
- Estimated Stamp Duty:€2,790
- Selling Type:By Private Treaty
- BER No:111952941
- Energy Performance:170.1 kWh/m2/yr
About this property
Highlights
- A spacious 2 bed ground floor apartment.
- Superb condition throughout.
- Large communal garden area exclusive to only 8 apartments.
- Off street parking (2 allocated spaces)
- Gas central heating throughout.
Description
MM Ward are delighted to bring to the market this spacious ground floor apartment located in the highly desirable development of Newtown Manor, only a short stroll from Kill Village. This property boasts many extras including: spacious light-filled accommodation throughout; intercom security system; a large communal garden shared by only 8 apartments and 2 allocated off-street parking spaces. Any discerning purchaser will be impressed from the moment they walk in the front door. The accommodation briefly comprises an entrance hall, living room, kitchen, 2 bedrooms, master en-suite, a bathroom, hot-press cupboard and storage closet. Kill is a traditional country village that rests comfortably on the edge of the greater Dublin area and is conveniently located near the N7 just 15 minutes to Red Cow. Kill Village hosts a generous selection of pubs, shops, schools and also offers a good social life with a thriving local spirit. You are also surrounded by acres of countryside ideal for walking and the outdoor enthusiast. Viewing comes very highly recommended. Accommodation Entrance Hallway Laminate floors, ceiling coving, doors leading to living room, bedrooms, family bathroom, storage cupboard and hot-press cupboard. Living room 16.75ft x 12.5ft (209sq.ft / 19.4sq.m) Laminate flooring, Ceiling coving; White marble mantlepiece with black marble surround and hearth, Double French doors leading to south-facing composite-decked balcony to front, Double-doors to kitchen. Kitchen 13ft x 7ft (91sq.ft / 8.45 sq.m) Lino floor, window to side, Modern kitchen with ground and eye level timber storage cupboards and drawers. Mica worktops and tiled splashbacks; Washing machine, tumble-dryer and fridge-freezer. Integrated: Cooker; 4-ring Electric hob and extractor fan. Hot-press cupboard Storage Closet Storage closet: 5.5ft x 2.75ft Family bathroom 5.75ft x 8ft (46 sq.ft / 4.27sq.m) Tiled floor, bath and shower wall, half-tiled utility wall. W.C., W.H.B., Bath with pumped shower. Master en-suite bedroom 9.5ft x 15ft (142.5sq.ft / 13.23sq.m) Laminate flooring, built-in wardrobe, large window to side. En-suite bathroom 4.75ft x 5.5 ft (26sq.ft / 2.4sq.m) Tiled floor and walls, W.C. , W.H.B., Pumped pressure shower, Window to rear. Bedroom 2 10.75ft x 9.75ft (105sq.ft / 9.75sq.m) Laminate flooring, Built-in wardrobe, Large window to side. Balcony 13ft x 5.25ft South-facing to front, Composite decking, Wrought-iron railing. Note: Please note we have not tested any apparatus, fixtures, fittings, or services. Interested parties must undertake their own investigation into the working order of these items. All measurements are approximate and photographs provided for guidance only. Property Reference :MMWD1291
The local area
The local area
Sold properties in this area
Stay informed with market trends
Local schools and transport

Learn more about what this area has to offer.
School Name | Distance | Pupils | |||
|---|---|---|---|---|---|
| School Name | Scoil Bhríde, Kill | Distance | 1.2km | Pupils | 714 |
| School Name | Saplings Special School | Distance | 3.2km | Pupils | 29 |
| School Name | Rathmore National School | Distance | 4.1km | Pupils | 305 |
School Name | Distance | Pupils | |||
|---|---|---|---|---|---|
| School Name | St Laurences National School | Distance | 4.5km | Pupils | 652 |
| School Name | Scoil Bhríde | Distance | 4.6km | Pupils | 628 |
| School Name | St David's National School | Distance | 4.7km | Pupils | 94 |
| School Name | Holy Child National School Naas | Distance | 5.0km | Pupils | 430 |
| School Name | Mercy Convent Primary School | Distance | 5.1km | Pupils | 598 |
| School Name | Craddockstown School | Distance | 5.2km | Pupils | 24 |
| School Name | St Corban's Boys National School | Distance | 5.3km | Pupils | 498 |
School Name | Distance | Pupils | |||
|---|---|---|---|---|---|
| School Name | Coláiste Naomh Mhuire | Distance | 5.1km | Pupils | 1084 |
| School Name | Naas Cbs | Distance | 5.2km | Pupils | 1016 |
| School Name | Naas Community College | Distance | 5.3km | Pupils | 907 |
School Name | Distance | Pupils | |||
|---|---|---|---|---|---|
| School Name | Gael-choláiste Chill Dara | Distance | 5.7km | Pupils | 402 |
| School Name | Piper's Hill College | Distance | 7.1km | Pupils | 1046 |
| School Name | Blessington Community College | Distance | 8.6km | Pupils | 715 |
| School Name | Holy Family Community School | Distance | 8.7km | Pupils | 986 |
| School Name | Scoil Mhuire Community School | Distance | 8.9km | Pupils | 1183 |
| School Name | Clongowes Wood College | Distance | 9.8km | Pupils | 433 |
| School Name | St Wolstans Community School | Distance | 10.6km | Pupils | 820 |
Type | Distance | Stop | Route | Destination | Provider | ||||||
|---|---|---|---|---|---|---|---|---|---|---|---|
| Type | Bus | Distance | 640m | Stop | The Gables | Route | 126d | Destination | Kildare | Provider | Go-ahead Ireland |
| Type | Bus | Distance | 640m | Stop | The Gables | Route | 126a | Destination | Rathangan | Provider | Go-ahead Ireland |
| Type | Bus | Distance | 640m | Stop | The Gables | Route | 125 | Destination | Toughers Ind Est | Provider | Go-ahead Ireland |
Type | Distance | Stop | Route | Destination | Provider | ||||||
|---|---|---|---|---|---|---|---|---|---|---|---|
| Type | Bus | Distance | 640m | Stop | The Gables | Route | 126a | Destination | Kildare | Provider | Go-ahead Ireland |
| Type | Bus | Distance | 640m | Stop | The Gables | Route | 126 | Destination | Kildare | Provider | Go-ahead Ireland |
| Type | Bus | Distance | 640m | Stop | The Gables | Route | 126d | Destination | Out Of Service | Provider | Go-ahead Ireland |
| Type | Bus | Distance | 640m | Stop | The Gables | Route | 126t | Destination | Rathangan | Provider | Go-ahead Ireland |
| Type | Bus | Distance | 640m | Stop | The Gables | Route | 126 | Destination | Rathangan | Provider | Go-ahead Ireland |
| Type | Bus | Distance | 640m | Stop | The Gables | Route | 125 | Destination | Newbridge | Provider | Go-ahead Ireland |
| Type | Bus | Distance | 640m | Stop | The Gables | Route | 126n | Destination | Newbridge | Provider | Go-ahead Ireland |
Your Mortgage and Insurance Tools
Check off the steps to purchase your new home
Use our Buying Checklist to guide you through the whole home-buying journey.
Budget calculator
Calculate how much you can borrow and what you'll need to save
BER Details
BER No: 111952941
Energy Performance Indicator: 170.1 kWh/m2/yr
Ad performance
- Date listed10/09/2025
- Views3,884
- Potential views if upgraded to an Advantage Ad6,331
Similar properties
€369,000
12 Whitethorn Grove, Kill, Co. Kildare3 Bed · 2 Bath · Terrace€389,000
4 Chapel Avenue, Sallins, Sallins, Co. Kildare, W91P6W02 Bed · 1 Bath · Bungalow€395,000
2 The View, Sallins Park, Sallins, Co. Kildare, W91E0E43 Bed · 2 Bath · Semi-D€395,000
32 The Stables, Kill, Co. Kildare3 Bed · 3 Bath · Terrace
€420,000
23 Hillfort Drive, Hillfort, Kill, Co. Kildare, W91TYK62 Bed · 2 Bath · Semi-D€435,000
32 Hartwell Green, Kill, Kill, Co. Kildare, W91W1X43 Bed · 1 Bath · Detached€445,000
37 The Drive, Earls Court, Kill, Co. Kildare4 Bed · 3 Bath · Semi-D€450,000
4 Dun Na Riogh Rise, Naas, Naas, Co. Kildare, W91F79R3 Bed · 3 Bath · Semi-D€475,000
3 Kilheale Meadows, Kilheale Manor, Kill, Co. Kildare, W91YHC23 Bed · 3 Bath · Terrace€495,000
8 Dun Na Riogh Walk, Naas, Naas, Co. Kildare, W91FKF53 Bed · 3 Bath · Semi-D€505,000
18 Kilheale Avenue, Kilheale Manor, Kill, Co. Kildare, W91H3V93 Bed · 3 Bath · Semi-D€520,000
8 William's Grove, Ardclough, Straffan, Co. Kildare, W23H9W73 Bed · 3 Bath · Detached
Daft ID: 123217450

