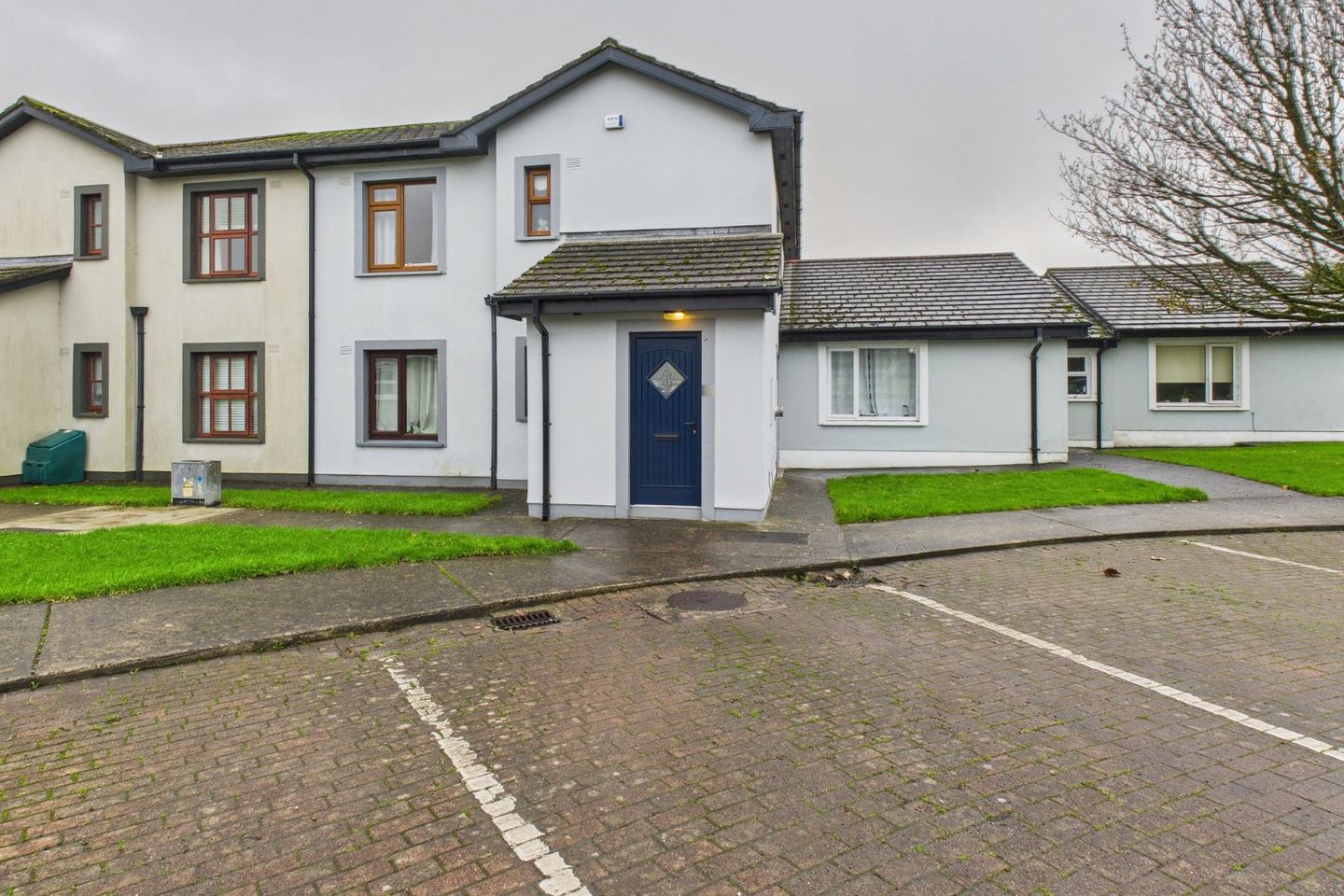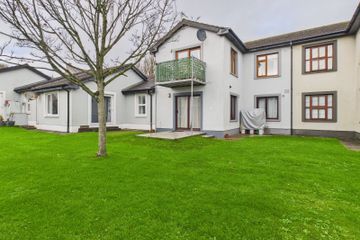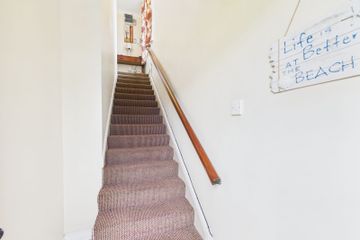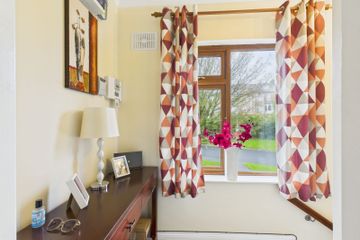



27 Pebble Lawn, Pebble Beach, Tramore, Co. Waterford, X91Y5V2
Price on Application
- Selling Type:By Private Treaty
- BER No:103704441
- Energy Performance:144.88 kWh/m2/yr
About this property
Highlights
- Beautifully maintained first-floor apartment located in the popular Pebble Beach development.
- Impressive B3 energy rating.
- Bright open-plan kitchen/living/dining area with private balcony.
- Presented in warm, walk-in condition.
- PVC composite front door.
Description
This first-floor apartment is presented in very good condition and exudes a warm, homely atmosphere throughout. Located in the popular Pebble Beach development, it offers an appealing blend of comfort, convenience, and coastal living. Situated at the end of a quiet cul-de-sac, the property benefits from a peaceful setting while remaining within walking distance of a wide range of premium local amenities. Tramore’s stunning beach and promenade are just minutes away, providing the perfect backdrop for swimming, surfing, or enjoying tranquil seaside walks throughout the year. Beyond its proximity to the beach, the apartment also enjoys easy access to several key attractions, including Aldi, Splashworld, and the Majestic Hotel. The vibrant town centre—with its inviting selection of cafés, shops, and restaurants—is also nearby, offering a welcoming mix of leisure, convenience, and community atmosphere for residents of all ages. Inside, the property features a ground-floor entrance hall with a modern PVC composite front door and a convenient storage room. Upstairs, a bright landing leads to an open-plan living, dining, and kitchen area with a private balcony that offers a peaceful outdoor retreat with pleasant views over the communal green. The layout is completed by two spacious bedrooms (one en suite) and a main bathroom. The home is equipped with Weather Glaze double-glazed windows and electric heating. This apartment is ideal for first-time buyers, investors, those looking to downsize, or anyone seeking a relaxing holiday retreat by the beach. With its excellent condition, superb location, and well-balanced accommodation, it offers an exceptional opportunity to enjoy life in a beautiful coastal setting just moments from the sea. Ground Floor: Entrance Hall: 1.26m x 1.29m (4' 2" x 4' 3") This ground-floor entrance hallway to the first-floor apartment features a stylish PVC composite front door and a bright, carpeted staircase leading upward, with a convenient storage room located just off the hallway. First Floor: Landing: 2.74m x 1.42m (9' 0" x 4' 8") and 1.26m x 1.23m (4' 1" x 4' 0") The bright landing area features carpet flooring, a hot press for additional storage, and a hatch providing access to the attic. Open Plan Kitchen/Dining/Living Room: 4.15m x 7.94m (13' 7" x 26' 1") This spacious open-plan kitchen, dining and living area offers a bright and welcoming layout, ideal for modern everyday living. The fitted kitchen includes ample storage and countertop space, is plumbed for appliances, and features tiled flooring for easy maintenance. The dining and living areas are finished with attractive laminate oak flooring and centred around a cast-iron multi-fuel stove with an elegant surround, creating a warm focal point. Additional features include a TV point, an ‘ATC’ electric heater, and a PVC sliding door opening onto a first-floor stainless steel balcony, perfect for enjoying fresh air and outdoor relaxation. Bedroom 1: 3.01m x 3.97m (9' 11" x 13' 0") This bright and comfortable bedroom features soft carpet flooring, built-in wardrobes offering excellent storage space, and a newly installed ‘ATC’ electric heater for efficient, modern heating. Large windows provide plenty of natural light, creating a warm and inviting atmosphere. En suite: 1.73m x 1.47m (5' 8" x 4' 10") The en suite features practical tiled flooring and is fitted with an electric shower, WC and wash hand basin, providing a clean and functional private bathroom space. Bedroom 2: 2.99m x 2.92m (9' 10" x 9' 7") The second bedroom is bright and well-proportioned, featuring soft carpet flooring, built-in wardrobes for ample storage, and a new ‘ATC’ electric heater for efficient, modern heating. The large window allows plenty of natural light to enhance the room’s warm and inviting feel. Bathroom: 2.59m x 1.72m (8' 6" x 5' 8") The main bathroom is fitted with tiled flooring and includes a bath with an electric shower, WC and wash hand basin, offering a bright, clean and practical space. Outside and Services: Features: Well presented two-bedroom first-floor apartment with balcony. PVC composite front door. Weather Glaze double glazed windows throughout. Electric heating. Cast iron multi-fuel stove in the living area. Parking on-site. Only minute's walk to the beach and promenade. Amenities such as Aldi, Splashworld, Majestic Hotel, Kenny's Pharmacy, and bus routes are located within walking distance. Management fees applicable.
The local area
The local area
Sold properties in this area
Stay informed with market trends
Local schools and transport

Learn more about what this area has to offer.
School Name | Distance | Pupils | |||
|---|---|---|---|---|---|
| School Name | Gaelscoil Philib Barún | Distance | 320m | Pupils | 189 |
| School Name | Tramore Etns | Distance | 450m | Pupils | 172 |
| School Name | Glor Na Mara National School | Distance | 620m | Pupils | 380 |
School Name | Distance | Pupils | |||
|---|---|---|---|---|---|
| School Name | Holly Cross National School Tramore | Distance | 1.6km | Pupils | 588 |
| School Name | Fenor National School | Distance | 5.9km | Pupils | 165 |
| School Name | Butlerstown National School | Distance | 6.8km | Pupils | 239 |
| School Name | Dunhill National School | Distance | 8.2km | Pupils | 91 |
| School Name | Ballybeg National School | Distance | 8.2km | Pupils | 337 |
| School Name | St. Martins Special School | Distance | 8.7km | Pupils | 101 |
| School Name | Scoil Lorcain Boys National School | Distance | 8.9km | Pupils | 333 |
School Name | Distance | Pupils | |||
|---|---|---|---|---|---|
| School Name | Ardscoil Na Mara | Distance | 1.5km | Pupils | 1213 |
| School Name | Gaelcholáiste Phort Láirge | Distance | 7.7km | Pupils | 158 |
| School Name | St Angela's Secondary School | Distance | 9.1km | Pupils | 958 |
School Name | Distance | Pupils | |||
|---|---|---|---|---|---|
| School Name | St Paul's Community College | Distance | 9.5km | Pupils | 760 |
| School Name | Presentation Secondary School | Distance | 9.7km | Pupils | 413 |
| School Name | Newtown School | Distance | 9.9km | Pupils | 406 |
| School Name | De La Salle College | Distance | 10.2km | Pupils | 1031 |
| School Name | Mount Sion Cbs Secondary School | Distance | 10.2km | Pupils | 469 |
| School Name | Waterpark College | Distance | 10.4km | Pupils | 589 |
| School Name | Our Lady Of Mercy Secondary School | Distance | 10.5km | Pupils | 498 |
Type | Distance | Stop | Route | Destination | Provider | ||||||
|---|---|---|---|---|---|---|---|---|---|---|---|
| Type | Bus | Distance | 100m | Stop | The Orchard | Route | 360a | Destination | St. Otterans Terrace | Provider | Bus Éireann |
| Type | Bus | Distance | 100m | Stop | The Orchard | Route | 360 | Destination | Crobally Heights | Provider | Bus Éireann |
| Type | Bus | Distance | 120m | Stop | The Orchard | Route | 360a | Destination | Waterford | Provider | Bus Éireann |
Type | Distance | Stop | Route | Destination | Provider | ||||||
|---|---|---|---|---|---|---|---|---|---|---|---|
| Type | Bus | Distance | 120m | Stop | The Orchard | Route | 360 | Destination | Waterford | Provider | Bus Éireann |
| Type | Bus | Distance | 240m | Stop | Bayview | Route | 360a | Destination | St. Otterans Terrace | Provider | Bus Éireann |
| Type | Bus | Distance | 260m | Stop | Bayview | Route | 360a | Destination | Waterford | Provider | Bus Éireann |
| Type | Bus | Distance | 360m | Stop | Riverstown | Route | 360a | Destination | Waterford | Provider | Bus Éireann |
| Type | Bus | Distance | 360m | Stop | Riverstown | Route | 360a | Destination | St. Otterans Terrace | Provider | Bus Éireann |
| Type | Bus | Distance | 390m | Stop | Slí Na Coille | Route | 360 | Destination | Crobally Heights | Provider | Bus Éireann |
| Type | Bus | Distance | 430m | Stop | Slí Na Coille | Route | 360 | Destination | Waterford | Provider | Bus Éireann |
Your Mortgage and Insurance Tools
Check off the steps to purchase your new home
Use our Buying Checklist to guide you through the whole home-buying journey.
Budget calculator
Calculate how much you can borrow and what you'll need to save
A closer look
BER Details
BER No: 103704441
Energy Performance Indicator: 144.88 kWh/m2/yr
Ad performance
- 17/11/2025Entered
- 2,780Property Views
- 4,531
Potential views if upgraded to a Daft Advantage Ad
Learn How
Similar properties
€225,000
Apartment 55, Block 6, Atlantic Coast, Strand Road, Tramore, Co. Waterford, X91YC992 Bed · 2 Bath · Apartment€255,000
Armstrong Cottage, Priests Road, Tramore, Co. Waterford, X91EW842 Bed · 1 Bath · Bungalow€335,000
30 Kennedy Park, Tramore, Co. Waterford, X91TH2W4 Bed · 2 Bath · Semi-D€350,000
Apartment 11, Beachside Apartments, Tramore, Co. Waterford, X91EF963 Bed · 2 Bath · Duplex
€365,000
16 Sweetbriar Park, Tramore, Co. Waterford, X91V8385 Bed · 2 Bath · Semi-D€385,000
132 Cluain Lárach, Knockenduff, Tramore, Co. Waterford, X91W32H3 Bed · 3 Bath · Semi-D€395,000
23 Mountfield, Tramore, Co. Waterford, X91XK5K3 Bed · 2 Bath · Semi-D€495,000
51 The Dunes, Somerville, Tramore, Co. Waterford, X91F6W84 Bed · 3 Bath · Detached€545,000
Marymount, 3 Lyon Terrace, Tramore, Co. Waterford, X91F6114 Bed · 2 Bath · End of Terrace€575,000
1 Midvale, Cove Road, Tramore, Co. Waterford, X91P5R75 Bed · 2 Bath · Semi-D€635,000
Cuan Aisling, The Cove, Tramore, Co. Waterford, X91W6P85 Bed · 3 Bath · Detached€675,000
Cypress Point, Ballydrislane, Tramore, Co. Waterford, X91K2V45 Bed · 5 Bath · Detached
Daft ID: 16348525

