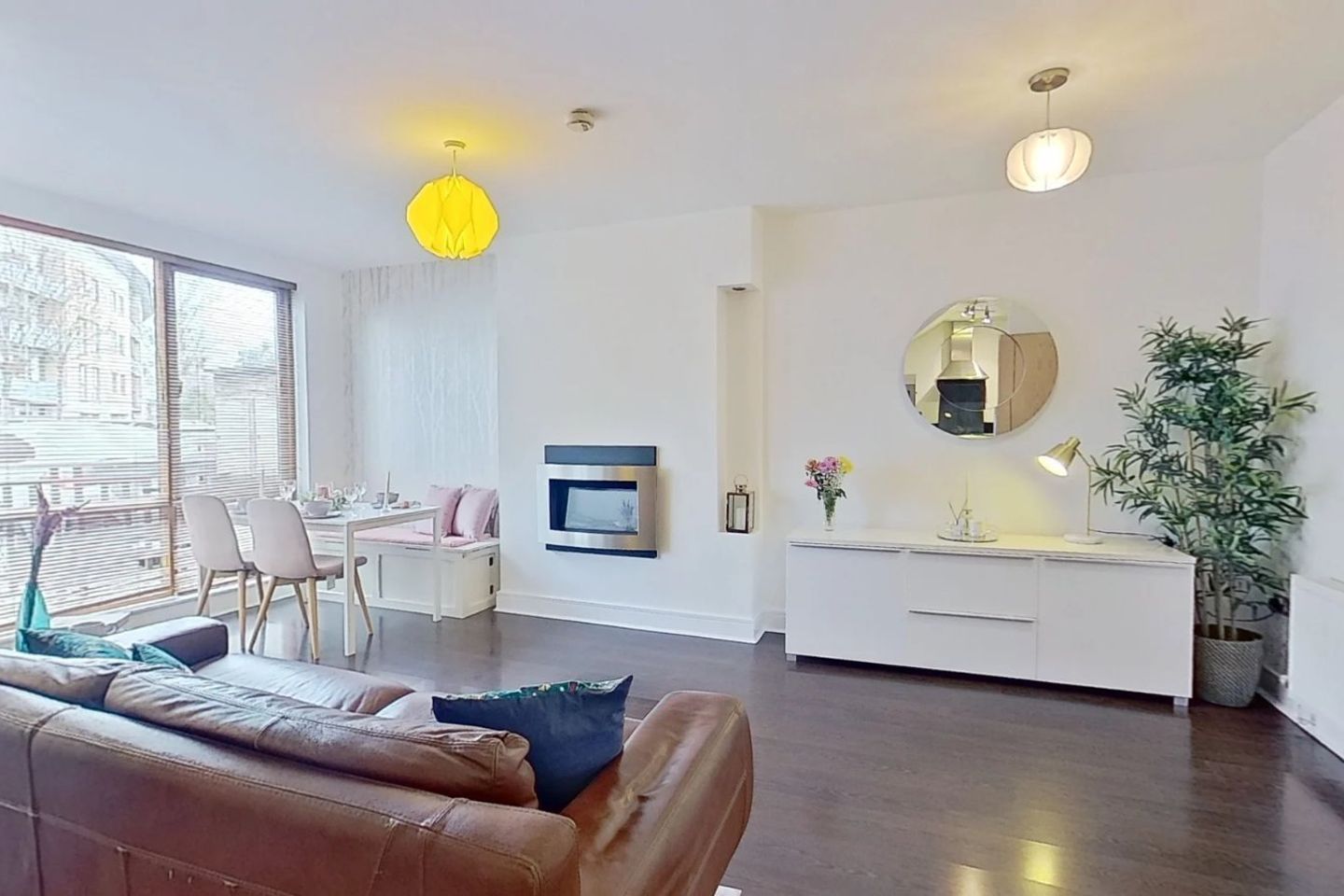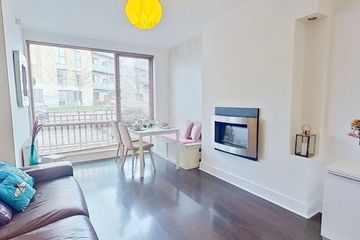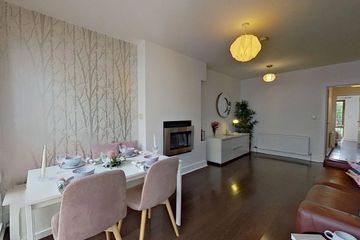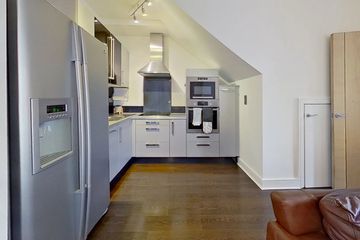


+11

15
29 Olcovar, Shankill, Dublin 18, D18E788
€365,000
SALE AGREED2 Bed
2 Bath
70 m²
Apartment
Description
- Sale Type: For Sale by Private Treaty
- Overall Floor Area: 70 m²
DNG are excited to bring to the market 29 Olcovar, an own door apartment that enjoys a lovely position within the development and boasts a south-westerly aspect balcony to the rear. With two double bedrooms, designated parking and a very convenient location close to public transport and amenities this apartment is sure to impress.
The accommodation of c.70sq.m/753sq.ft, comprises an entrance hall with storage. Bright and spacious L-shaped living/dining room with large floor to ceiling window. Kitchen with selection of cabinets and worktop. Family bathroom with tiled floor. Two double bedrooms, both with built in wardrobes and an en-suite off the main bedroom. Both bedrooms open onto a very private south-westerly aspect balcony that overlooks a large communal green with mature trees.
Olcovar is a highly regarded development built c.2005 by Tudor Homes. Positioned on the Dublin Road in Shankill Village, the development is just across the road from a number of retail units at the BBQ centre and just 600m to Shankill village which offers a selection of shops, supermarkets, schools (Primary & Secondary), cafes and eateries, and the wonderful Shanganagh Park. The transport links of Dublin Bus, Aircoach bus services and the Dart station are just 1.5km away. The Luas is also convenient to Shankill at Cherrywood.
Personal inspection is highly recommended to appreciate the spacious interior and super location whether you are a first time buyer, investor or someone looking to buy a more manageable property.
Features:
• 2 Bed own door, ground floor apartment
• South-Westerly aspect balcony off bedrooms
• Accommodation of c.70sq.m/753sq.ft
• Gas fired central heating and double glazed windows
• Built c.2005 by Tudor Homes
• Designated car parking space
• Annual service charge of approx. €1,850
• Managing agent Anderson property management
• Superb location close to public transport
Entrance Hall 1.61m x 1.42m.
Living Room 4.32m x 3.08m.
Dining Room 2.93m x 1.87m.
Kitchen 4.32m x 2.74m.
Bedroom 3.99m x 3.19m.
En-Suite Shower Room 2.10m x 2.08m.
Bedroom 3.92m x 2.53m.
Bathroom 2.30m x 2.00m.

Can you buy this property?
Use our calculator to find out your budget including how much you can borrow and how much you need to save
Property Features
- 2 Bed own door, ground floor apartment
- South-Westerly aspect balcony off bedrooms
- Accommodation of c.70sq.m/753sq.ft
- Gas fired central heating and double glazed windows
- Built c.2005 by Tudor Homes
- Designated car parking space
- Annual service charge of approx. €1,400
- Managing agent Anderson property management
- Superb location close to public transport
Map
Map
Local AreaNEW

Learn more about what this area has to offer.
School Name | Distance | Pupils | |||
|---|---|---|---|---|---|
| School Name | St Anne's Shankill | Distance | 880m | Pupils | 470 |
| School Name | Rathmichael National School | Distance | 1.1km | Pupils | 202 |
| School Name | Scoil Mhuire Shankill | Distance | 1.1km | Pupils | 286 |
School Name | Distance | Pupils | |||
|---|---|---|---|---|---|
| School Name | St Kierans Spec Sch | Distance | 1.9km | Pupils | 0 |
| School Name | Ravenswell Primary School | Distance | 2.2km | Pupils | 465 |
| School Name | St. Peter's Primary School | Distance | 2.2km | Pupils | 180 |
| School Name | St. Columbanus National School | Distance | 2.3km | Pupils | 102 |
| School Name | Gaelscoil Phadraig | Distance | 2.4km | Pupils | 145 |
| School Name | Ballyowen Meadows | Distance | 2.5km | Pupils | 48 |
| School Name | Cherrywood Etns | Distance | 2.8km | Pupils | 80 |
School Name | Distance | Pupils | |||
|---|---|---|---|---|---|
| School Name | Woodbrook College | Distance | 1.2km | Pupils | 535 |
| School Name | John Scottus Secondary School | Distance | 1.2km | Pupils | 184 |
| School Name | St. Gerard's School | Distance | 2.6km | Pupils | 598 |
School Name | Distance | Pupils | |||
|---|---|---|---|---|---|
| School Name | St Laurence College | Distance | 2.8km | Pupils | 273 |
| School Name | Coláiste Raithín | Distance | 2.9km | Pupils | 344 |
| School Name | Holy Child Killiney | Distance | 3.0km | Pupils | 401 |
| School Name | St Thomas' Community College | Distance | 3.2km | Pupils | 14 |
| School Name | North Wicklow Educate Together Secondary School | Distance | 3.2km | Pupils | 342 |
| School Name | Loreto Secondary School | Distance | 3.5km | Pupils | 699 |
| School Name | Cabinteely Community School | Distance | 4.2km | Pupils | 545 |
Type | Distance | Stop | Route | Destination | Provider | ||||||
|---|---|---|---|---|---|---|---|---|---|---|---|
| Type | Bus | Distance | 170m | Stop | Claremount | Route | 45a | Destination | Dun Laoghaire | Provider | Go-ahead Ireland |
| Type | Bus | Distance | 170m | Stop | Claremount | Route | 45b | Destination | Dun Laoghaire | Provider | Go-ahead Ireland |
| Type | Bus | Distance | 170m | Stop | Claremount | Route | 145 | Destination | Aston Quay | Provider | Dublin Bus |
Type | Distance | Stop | Route | Destination | Provider | ||||||
|---|---|---|---|---|---|---|---|---|---|---|---|
| Type | Bus | Distance | 170m | Stop | Claremount | Route | 84a | Destination | St Vincents Hosp | Provider | Dublin Bus |
| Type | Bus | Distance | 170m | Stop | Claremount | Route | 84a | Destination | Blackrock | Provider | Dublin Bus |
| Type | Bus | Distance | 170m | Stop | Claremount | Route | 84 | Destination | Blackrock | Provider | Dublin Bus |
| Type | Bus | Distance | 170m | Stop | Claremount | Route | 155 | Destination | O'Connell St | Provider | Dublin Bus |
| Type | Bus | Distance | 170m | Stop | Claremount | Route | 145 | Destination | Heuston Station | Provider | Dublin Bus |
| Type | Bus | Distance | 170m | Stop | Claremount | Route | 155 | Destination | Ikea | Provider | Dublin Bus |
| Type | Bus | Distance | 170m | Stop | Claremount | Route | 143 | Destination | Sandyford Luas, Stop 5142 | Provider | Finnegan-bray Ltd |
Virtual Tour
BER Details

BER No: 116773557
Energy Performance Indicator: 158.28 kWh/m2/yr
Statistics
27/04/2024
Entered/Renewed
4,161
Property Views
Check off the steps to purchase your new home
Use our Buying Checklist to guide you through the whole home-buying journey.

Similar properties
€335,000
74 Gleann Na Rí, Druid Valley, Dublin 18, D18PF8C2 Bed · 1 Bath · Apartment€350,000
Apartment 2, West Courtyard, Tullyvale, Cherrywood, Co. Dublin, D18Y3642 Bed · 2 Bath · Apartment€355,000
8 Saint Aubyns Court, Shanganagh Road, Killiney, Co. Dublin, A96C9202 Bed · 1 Bath · Apartment€375,000
5 Olcovar, Shankill, Dublin 18, D18FV322 Bed · 2 Bath · Apartment
€375,000
75 Cherrywood, Loughlinstown, Cabinteely, Dublin 18, A96F5D62 Bed · 1 Bath · Bungalow€385,000
10 Myrtle Grove, Bray, Co. Wicklow, A98C5263 Bed · 1 Bath · Terrace€394,950
55 Lambay Drive, Ballybrack, Co. Dublin, A96F5T93 Bed · 1 Bath · Terrace€395,000
70 Corke Abbey, Bray, A98A3833 Bed · 1 Bath · Semi-D€395,000
69 Corke Abbey, Bray, A98FE554 Bed · 2 Bath · Semi-D€395,000
Apartment 33, East Courtyard, Tullyvale, Cabinteely, Dublin 18, D18FP463 Bed · 2 Bath · Apartment€395,000
107 Sheelin Grove, Ballybrack, Co. Dublin, A96X9D23 Bed · 1 Bath · Terrace€410,000
32 The Drive, Woodbrook Glen, Bray, Co. Wicklow, A98EY193 Bed · 1 Bath · Semi-D
Daft ID: 119130412


Kate Kenny
SALE AGREEDThinking of selling?
Ask your agent for an Advantage Ad
- • Top of Search Results with Bigger Photos
- • More Buyers
- • Best Price

Home Insurance
Quick quote estimator
