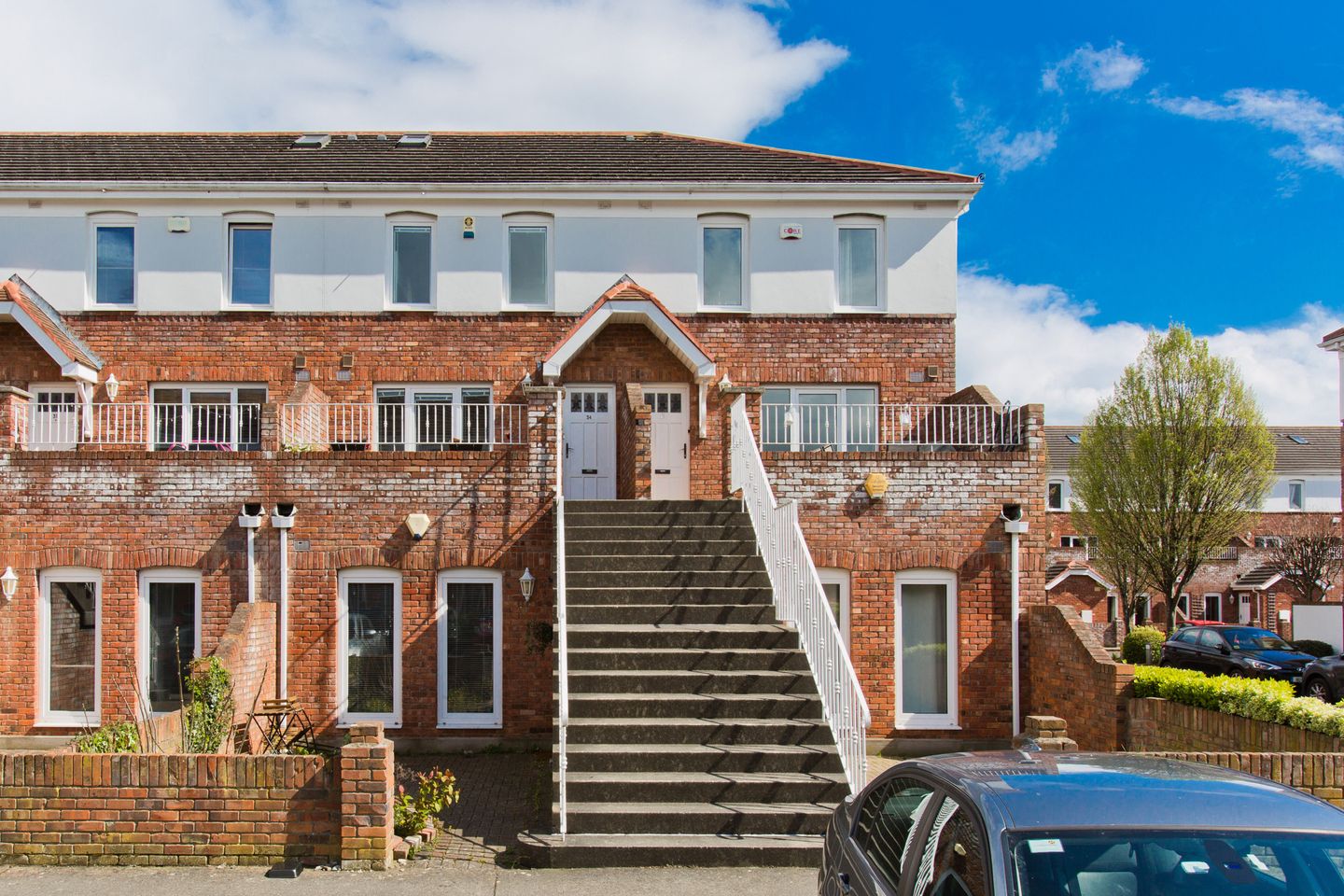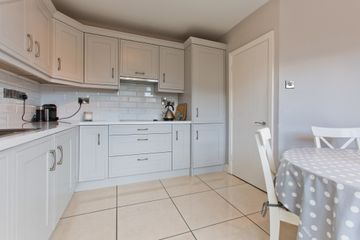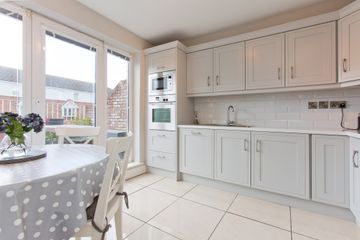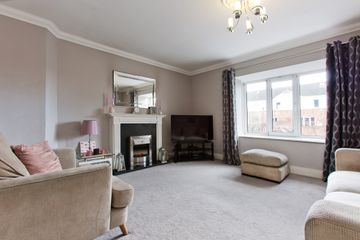



34 Abbeyfield, Milltown, Dublin 6, D06X4K8
€650,000
- Price per m²:€7,303
- Estimated Stamp Duty:€6,500
- Selling Type:By Private Treaty
- BER No:102187481
- Energy Performance:139.28 kWh/m2/yr
About this property
Highlights
- Features and Services
- Enviable West facing terrace
- Upgraded Kitchen circa 2022
- Electric heating
- Residents parking
Description
Number 34 Abbeyfield is a light filled, own door, three bedroomed duplex apartment, ideally located in this well-regarded and mature development, just off the Milltown Road. The property underwent recent modernisation by its current owners and now offers light filled, chic, modern, interiors which is sure to appeal to a choice of potential purchasers. The well-proportioned accommodation boasts an East/West orientation, providing an abundance of all day natural light throughout the day. Rarely does such an opportunity arise to acquire such a stunning package with all the ingredients for a superb home or investment. Approached via a flight of steps, the accommodation comprises briefly a welcoming entrance hallway, a modern, recently upgraded fully equipped kitchen with glazed door to a spacious West facing terrace. A large living / dining room is further enhanced by a feature bay window capturing the morning sun. Upstairs there are three bedrooms, two of which are double in size with one further enhanced by a shower room en-suite. The main bathroom completes the accommodation at this level. The property enjoys valuable residents car parking and superb, manicured grounds. Abbeyfield provides a great mix of duplex town houses and apartments in a superbly convenient location just off the Milltown Road, cleverly designed set amid beautiful, landscaped gardens. The location is second to none, with all the amenities that Milltown, Donnybrook and Ranelagh villages have to offer to include cafes, food stores, restaurants and boutiques, all within a gentle stroll. Within easy commuting distance of the city centre, the property also benefits from the Luas line at Milltown, making it a short journey to the city centre and beyond! Viewing is highly recommended! Entrance Hallway Welcoming entrance hallway with ample natural light. Kitchen/Breakfast Room Bright room with floor to ceiling glazing and glazed door to West facing terrace. Recently upgraded kitchen, range of modern wall and base units with subway tiled splashback and marble effect worktop areas incorporating a stainless-steel sink unit with drainer, four ring hob, extractor fan, built-in oven, built-in microwave and integrated fridge/freezer. Tiled flooring. Living Room / Dining Room Spacious room located to the rear. Feature wooden fireplace with slate hearth and surround and electric fire insert. Ceiling coving and ample understairs storage. Stairs to First Floor Wide landing with access to shelved hot press. Bedroom 1 Spacious double bedroom with two windows enjoying the morning sun. With a generous array of fitted wardrobes. Shower Room En-Suite Suite incorporating a fully mosaic tiled Aqualisa electric shower, wash hand basin integrated into vanity unit and mosaic tiled splashback and w.c. Feature glass brick wall providing natural light. With tiled floor. Bedroom 2 Generously appointed double bedroom with fitted wardrobes overlooking terrace, enjoying the afternoon sun. Bathroom: Family bathroom suite incorporating a bath with overhead shower attachment and mosaic tiled surround, wash hand basin integrated into vanity unit, w.c. and wall mounted wall mirror. Tiled flooring. Skylight providing ample natural light. Bedroom 3 Single bedroom, currently in use as office. Overlooking terrace, with fitted carpets.
The local area
The local area
Sold properties in this area
Stay informed with market trends
Local schools and transport

Learn more about what this area has to offer.
School Name | Distance | Pupils | |||
|---|---|---|---|---|---|
| School Name | Sandford Parish National School | Distance | 600m | Pupils | 200 |
| School Name | Saint Mary's National School | Distance | 830m | Pupils | 607 |
| School Name | Scoil Bhríde | Distance | 970m | Pupils | 368 |
School Name | Distance | Pupils | |||
|---|---|---|---|---|---|
| School Name | Gaelscoil Lios Na Nóg | Distance | 970m | Pupils | 177 |
| School Name | Kildare Place National School | Distance | 1.1km | Pupils | 191 |
| School Name | Ranelagh Multi Denom National School | Distance | 1.4km | Pupils | 220 |
| School Name | St Peters Special School | Distance | 1.6km | Pupils | 62 |
| School Name | Muslim National School | Distance | 1.6km | Pupils | 423 |
| School Name | Our Lady's National School Clonskeagh | Distance | 1.6km | Pupils | 192 |
| School Name | St. Louis National School | Distance | 1.7km | Pupils | 622 |
School Name | Distance | Pupils | |||
|---|---|---|---|---|---|
| School Name | Gonzaga College Sj | Distance | 200m | Pupils | 573 |
| School Name | Alexandra College | Distance | 590m | Pupils | 666 |
| School Name | Muckross Park College | Distance | 750m | Pupils | 712 |
School Name | Distance | Pupils | |||
|---|---|---|---|---|---|
| School Name | Sandford Park School | Distance | 770m | Pupils | 432 |
| School Name | The Teresian School | Distance | 1.3km | Pupils | 239 |
| School Name | St Conleths College | Distance | 1.5km | Pupils | 325 |
| School Name | Rathmines College | Distance | 1.5km | Pupils | 55 |
| School Name | St. Louis High School | Distance | 1.7km | Pupils | 684 |
| School Name | St Kilian's Deutsche Schule | Distance | 1.8km | Pupils | 478 |
| School Name | Our Lady's Grove Secondary School | Distance | 1.8km | Pupils | 312 |
Type | Distance | Stop | Route | Destination | Provider | ||||||
|---|---|---|---|---|---|---|---|---|---|---|---|
| Type | Bus | Distance | 120m | Stop | Glenmalure Square | Route | 44d | Destination | O'Connell Street | Provider | Dublin Bus |
| Type | Bus | Distance | 120m | Stop | Glenmalure Square | Route | 44 | Destination | Dcu | Provider | Dublin Bus |
| Type | Bus | Distance | 130m | Stop | Milltown Road | Route | 44 | Destination | Enniskerry | Provider | Dublin Bus |
Type | Distance | Stop | Route | Destination | Provider | ||||||
|---|---|---|---|---|---|---|---|---|---|---|---|
| Type | Bus | Distance | 130m | Stop | Milltown Road | Route | 44d | Destination | Dundrum Luas | Provider | Dublin Bus |
| Type | Bus | Distance | 150m | Stop | Glenmalure Square | Route | 44 | Destination | Enniskerry | Provider | Dublin Bus |
| Type | Bus | Distance | 150m | Stop | Glenmalure Square | Route | 44d | Destination | Dundrum Luas | Provider | Dublin Bus |
| Type | Bus | Distance | 170m | Stop | Garrynure | Route | 44d | Destination | O'Connell Street | Provider | Dublin Bus |
| Type | Bus | Distance | 170m | Stop | Garrynure | Route | 44 | Destination | Dcu | Provider | Dublin Bus |
| Type | Tram | Distance | 420m | Stop | Cowper | Route | Green | Destination | Sandyford | Provider | Luas |
| Type | Tram | Distance | 420m | Stop | Cowper | Route | Green | Destination | Brides Glen | Provider | Luas |
Your Mortgage and Insurance Tools
Check off the steps to purchase your new home
Use our Buying Checklist to guide you through the whole home-buying journey.
Budget calculator
Calculate how much you can borrow and what you'll need to save
A closer look
BER Details
BER No: 102187481
Energy Performance Indicator: 139.28 kWh/m2/yr
Statistics
- 15/11/2025Entered
- 4,924Property Views
- 8,026
Potential views if upgraded to a Daft Advantage Ad
Learn How
Similar properties
€595,000
5 Temple Place, Dublin 6, Ranelagh, Dublin 6, D06K7724 Bed · 2 Bath · Terrace€695,000
48 Orwell Woods, Rathgar, Rathgar, Dublin 6, D06Y2H43 Bed · 1 Bath · Terrace€710,000
Cruachain, Clonskeagh Road, Belfield, Dublin 4, D14FA403 Bed · 1 Bath · Bungalow€745,000
2 Roebuck Downs, D14C9813 Bed · 2 Bath · Semi-D
€745,000
36 Roebuck Downs, Clonskeagh, Dublin 14, D14X0D03 Bed · 3 Bath · Semi-D€795,000
21 Cowper Downs, Rathmines, Dublin 6, D06F7K73 Bed · 2 Bath · House€795,000
36 Glenmalure Square, Milltown, Dublin 6, D06TD663 Bed · 3 Bath · Terrace€850,000
9 Maxwell Square, Rathmines, Dublin 6, D06FK203 Bed · 3 Bath · End of Terrace€895,000
52 Anna Villa, Dublin 6, Ranelagh, Dublin 6, D06F5103 Bed · 3 Bath · Terrace€895,000
1 Belmont Park, Donnybrook, Dublin 4, D04P8E23 Bed · 2 Bath · End of Terrace€975,000
161 Orwell Road, Rathgar, Rathgar, Dublin 6, D14X9973 Bed · 2 Bath · Semi-D€975,000
The Gate Lodge, 2A Ranelagh, Ranelagh, Dublin 6, D06W2K46 Bed · 3 Bath · Detached
Daft ID: 15812792

