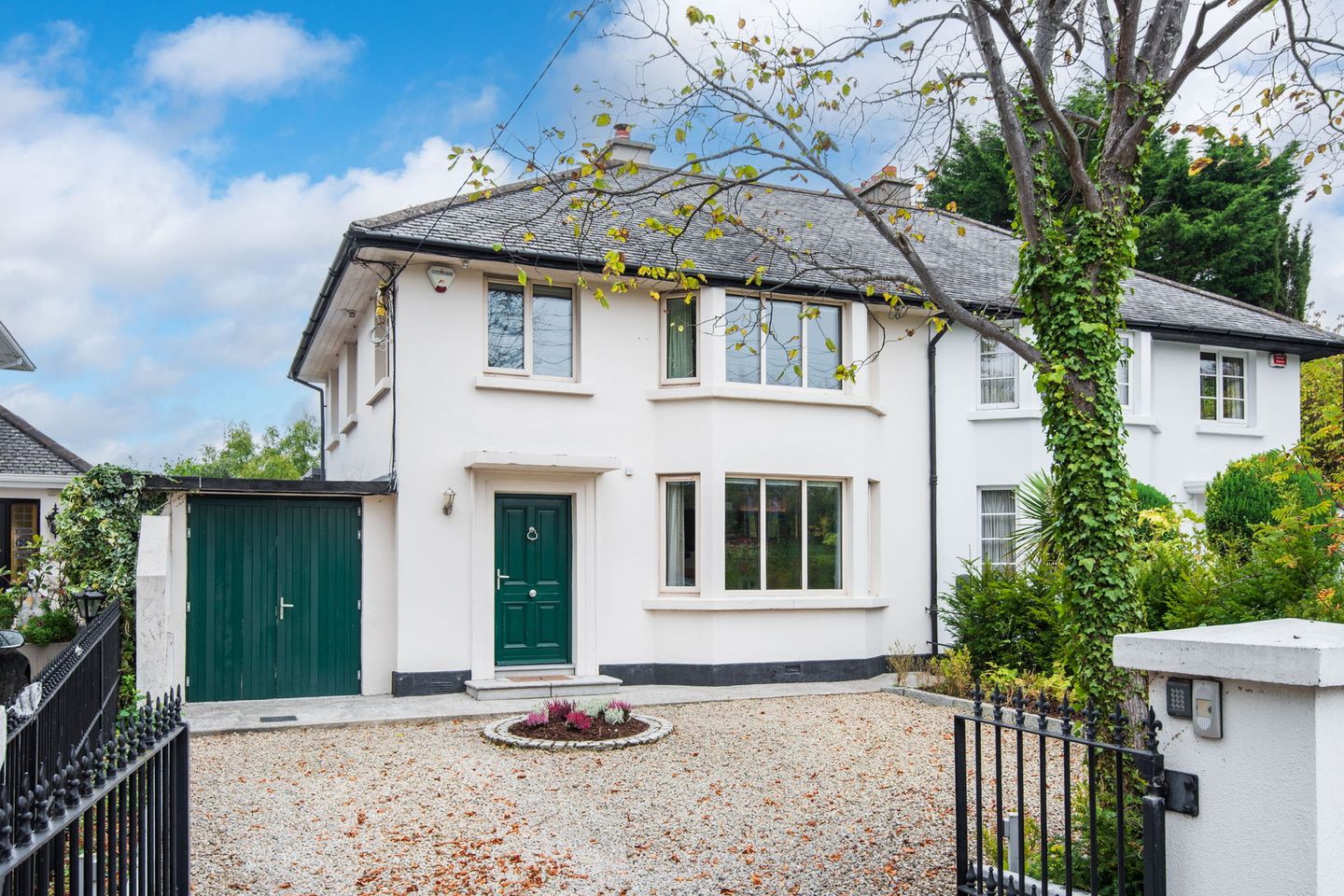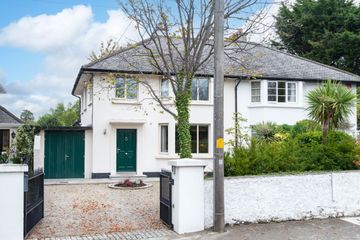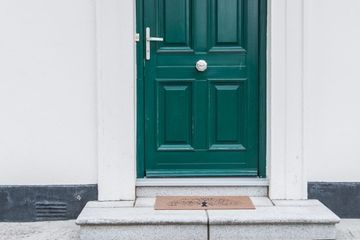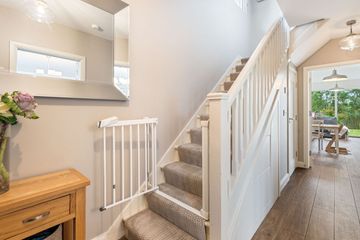



161 Orwell Road, Rathgar, Rathgar, Dublin 6, D14X997
€975,000
- Price per m²:€7,992
- Estimated Stamp Duty:€9,750
- Selling Type:By Private Treaty
- BER No:107359515
- Energy Performance:154.41 kWh/m2/yr
About this property
Highlights
- C. 122 sq. m / 1313 sq.ft.
- G.F.C.H.
- Triple Glazed.
- Downstairs underfloor heating throughout.
- Automatic gates & parking.
Description
Mullery O’Gara are delighted to present 161 Orwell Road, Rathgar to the open market. A most attractive bay windowed semi-detached home c. 1313 sq.ft / 122 sq.m. Completely upgraded and extended in recent years, wonderfully presented throughout and set in spacious gardens with automatic gates to parking at the front and not overlooked to the rear. Full of natural light, excellently proportioned with further room to extend subject to planning permission. Comprising hall with w.c., whb off. Lounge with bay window and alcove units. There is a large extended open plan kitchen/dining/living area. The kitchen has an extensive range of units with dining off and livingroom with glazed windows on 3 sides overlooking the garden. Upstairs are two bedrooms to the front and 3rd to the rear. The bathroom has bath, shower, w.c. and whb. Outside is gravelled parking to the front, large secluded garden to the rear and garage. The property is within easy reach of Rathgar Village with its selection of shops, restaurants & cafes. Beside schools, Bushy Park, Luas, Milltown & Castle Golf Clubs & Dundrum Town Centre, The M50 and city centre are within easy reach. Accommodation: Entrance Hall: Tiled flooring, Understair storage, w.c., whb, with medicine cupboard, part tiled. Lounge: Wood flooring, Bay window, alcove units with shelving, cupboards. Kitchen/Dining: Extensive range of wall and floor units, sink unit, quartz worktop, plumbed for dishwasher, recessed lights, door to side. Living Room Glazed windows on 3 sides with doors to rear. Upstairs Bedroom 1 (front): Windows to front and side. Bedroom 2 (front): Bay window, walk in wardrobe. Bedroom 3 (rear): Windows to rear and side. Bathroom: Bath, with shower attachment, whb, w.c., with medicine cupboard, rainfall and telephone shower, towel radiator, part tiled, wood flooring. Hot press on landing Pull down ladder to attic. Outside Automatic entrance gates to gravelled parking enclosed by plants and shurbs. Large rear garden in lawn with gravelled areas. Bedding with plants. Trees, outside lighting. Garage 4.5 x 2.5.
The local area
The local area
Sold properties in this area
Stay informed with market trends
Local schools and transport

Learn more about what this area has to offer.
School Name | Distance | Pupils | |||
|---|---|---|---|---|---|
| School Name | St Peters Special School | Distance | 730m | Pupils | 62 |
| School Name | Zion Parish Primary School | Distance | 800m | Pupils | 97 |
| School Name | Stratford National School | Distance | 900m | Pupils | 90 |
School Name | Distance | Pupils | |||
|---|---|---|---|---|---|
| School Name | Our Lady's National School Clonskeagh | Distance | 990m | Pupils | 192 |
| School Name | Rathgar National School | Distance | 1.3km | Pupils | 94 |
| School Name | St Joseph's Terenure | Distance | 1.3km | Pupils | 379 |
| School Name | Good Shepherd National School | Distance | 1.4km | Pupils | 213 |
| School Name | Kildare Place National School | Distance | 1.5km | Pupils | 191 |
| School Name | Gaelscoil Na Fuinseoige | Distance | 1.5km | Pupils | 426 |
| School Name | Rathfarnham Educate Together | Distance | 1.7km | Pupils | 205 |
School Name | Distance | Pupils | |||
|---|---|---|---|---|---|
| School Name | The High School | Distance | 650m | Pupils | 824 |
| School Name | Stratford College | Distance | 870m | Pupils | 191 |
| School Name | De La Salle College Churchtown | Distance | 950m | Pupils | 417 |
School Name | Distance | Pupils | |||
|---|---|---|---|---|---|
| School Name | Alexandra College | Distance | 1.1km | Pupils | 666 |
| School Name | Goatstown Educate Together Secondary School | Distance | 1.5km | Pupils | 304 |
| School Name | Gonzaga College Sj | Distance | 1.6km | Pupils | 573 |
| School Name | Presentation Community College | Distance | 1.7km | Pupils | 458 |
| School Name | Gaelcholáiste An Phiarsaigh | Distance | 1.7km | Pupils | 304 |
| School Name | St. Louis High School | Distance | 1.9km | Pupils | 684 |
| School Name | Our Lady's Grove Secondary School | Distance | 2.0km | Pupils | 312 |
Type | Distance | Stop | Route | Destination | Provider | ||||||
|---|---|---|---|---|---|---|---|---|---|---|---|
| Type | Bus | Distance | 90m | Stop | Mount Carmel Hospital | Route | 14 | Destination | Beaumont | Provider | Dublin Bus |
| Type | Bus | Distance | 90m | Stop | Mount Carmel Hospital | Route | 14 | Destination | Eden Quay | Provider | Dublin Bus |
| Type | Bus | Distance | 110m | Stop | Mount Carmel Hospital | Route | 14 | Destination | Dundrum Luas | Provider | Dublin Bus |
Type | Distance | Stop | Route | Destination | Provider | ||||||
|---|---|---|---|---|---|---|---|---|---|---|---|
| Type | Bus | Distance | 270m | Stop | Orwell Gardens | Route | 14 | Destination | Eden Quay | Provider | Dublin Bus |
| Type | Bus | Distance | 270m | Stop | Orwell Gardens | Route | 14 | Destination | Beaumont | Provider | Dublin Bus |
| Type | Bus | Distance | 270m | Stop | Orwell Gardens | Route | 14 | Destination | Dundrum Luas | Provider | Dublin Bus |
| Type | Bus | Distance | 410m | Stop | Braemore Drive | Route | 14 | Destination | Beaumont | Provider | Dublin Bus |
| Type | Bus | Distance | 410m | Stop | Braemore Drive | Route | 14 | Destination | Eden Quay | Provider | Dublin Bus |
| Type | Bus | Distance | 440m | Stop | Braemore Drive | Route | 14 | Destination | Dundrum Luas | Provider | Dublin Bus |
| Type | Bus | Distance | 480m | Stop | Dartry Road | Route | 142 | Destination | Ucd | Provider | Dublin Bus |
Your Mortgage and Insurance Tools
Check off the steps to purchase your new home
Use our Buying Checklist to guide you through the whole home-buying journey.
Budget calculator
Calculate how much you can borrow and what you'll need to save
A closer look
BER Details
BER No: 107359515
Energy Performance Indicator: 154.41 kWh/m2/yr
Ad performance
- Date listed15/10/2025
- Views11,315
- Potential views if upgraded to an Advantage Ad18,443
Similar properties
€895,000
64 Braemor Road, Dublin 14, Churchtown, Dublin 14, D14HY753 Bed · 2 Bath · Detached€895,000
1 Kenilworth Mews, 1 Kenilworth Lane East, Rathgar, Dublin 6, D06E0K03 Bed · 1 Bath · End of Terrace€895,000
44 Dunville Avenue, Ranelagh, Dublin 6, D06F8623 Bed · 2 Bath · End of Terrace€895,000
4 Anna Villa, Ranelagh, Dublin 6, D06H6R23 Bed · 3 Bath · End of Terrace
€925,000
115 Greenlea Road, Terenure Road North, Terenure, Dublin 6W, D6WWK813 Bed · 1 Bath · Semi-D€950,000
36 Casimir Road, Dublin 6w, Harold's Cross, Dublin 6W, D6WVH674 Bed · 2 Bath · Semi-D€950,000
20 Casimir Road, Harold's Cross, Dublin 6W, D6WE2064 Bed · 2 Bath · House€950,000
2 Grove Park Rathmines Dublin 6, D06XF654 Bed · 2 Bath · End of Terrace€975,000
40 Woodlawn Park, Dublin 14, Churchtown, Dublin 14, D14KN233 Bed · 3 Bath · Detached€985,000
12 Tudor Road, Ranelagh, Dublin 6, D06V9W43 Bed · 1 Bath · Semi-D€995,000
98 Landscape Road, Churchtown, Dublin 14, D14Y1804 Bed · 2 Bath · Semi-D€1,000,000
46 Anna Villa, Ranelagh, Dublin 6, D06W6R36 Bed · 5 Bath · Terrace
Daft ID: 123785890

