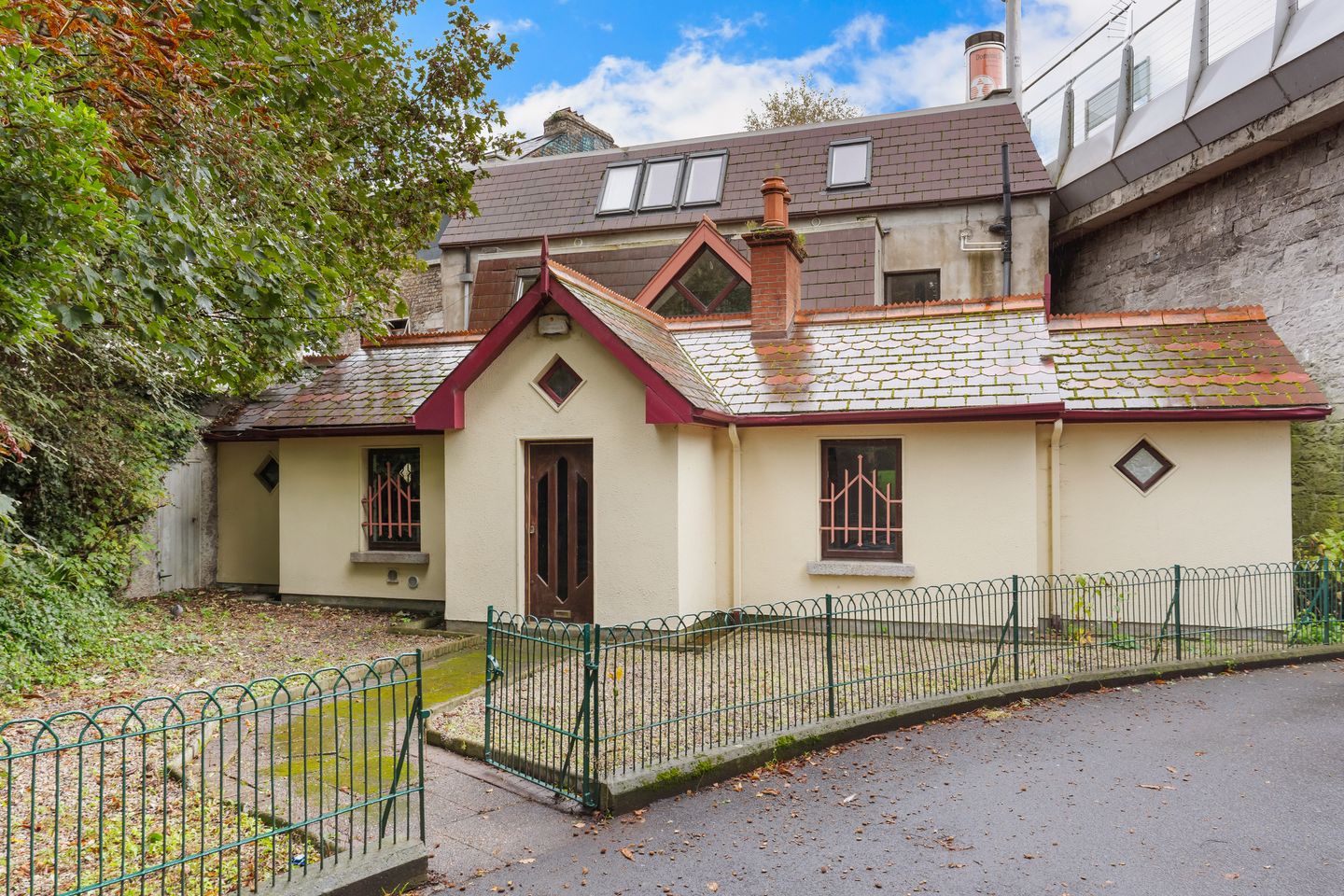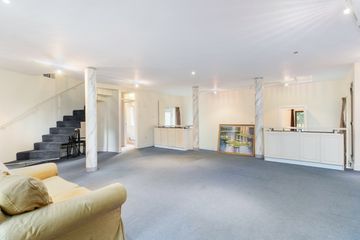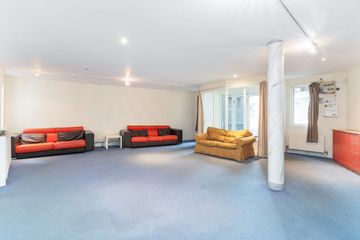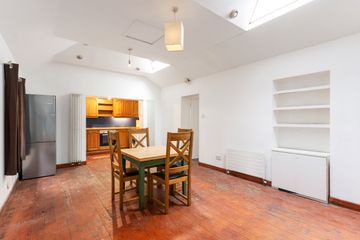




The Gate Lodge, 2A Ranelagh, Ranelagh, Dublin 6, D06W2K4
€975,000
- Price per m²:€3,652
- Estimated Stamp Duty:€9,750
- Selling Type:By Private Treaty
- BER No:118854520
- Energy Performance:314.15 kWh/m2/yr
About this property
Highlights
- Very fine 6 / 7 bedroom residence in the heart of Ranelagh Village
- Ideal investment opportunity
- Built 1990
- GFCH
- Opens directly into Ranelagh Park & Playground
Description
The Gate Lodge, 2a Ranelagh presents a wonderful opportunity to acquire a deceptively spacious residence in the heart of much sought after Ranelagh Village. Arranged over three floors and constructed in 1990, this superb property provides 6 / 7 bedrooms and generous accommodation of approx. 267 sq m / 2,874 sq ft throughout. This very unique property will appeal to both investors and owner occupiers alike seeking spacious accommodation in a prime location. Positioned right in the heart of Ranelagh village and merely a short stroll to Leeson Street and St Stephens Green. Residents enjoy unparalleled access to a wealth of local amenities including boutique shops, gourmet restaurants. Excellent schools such as Gonzaga, Ranelagh Multi- Denomination, Muckross Park and Sandford Park are within walking distance. Public transport is superb with Ranelagh Luas and numerous bus routes within easy reach, offering swift access to the city centre and beyond. Viewing is essential and highly recommended. SPECIAL FEATURES Very fine 6 / 7 bedroom residence in the heart of Ranelagh Village Ideal investment opportunity Built 1990 GFCH Opens directly into Ranelagh Park & Playground No Rent Cap Possible office/ commercial use (Subject to planning permission) Approx. 267 sq m / 2,874 sq ft GROUND FLOOR Porch 1.26m x 2.64m Living Room 9.30m x 8.70m Entered through entrance porch to expansive living room with W.C., and Utility room. Stepped down to original cottage area. Dining Room 3.91m x 6.04m Wooden floors and wooden fireplace with coal effect gas fire inset. Roof windows. Kitchen 3.16m x 1.71m Wall and base kitchen units. Bedroom 1 Double bedroom with roof light. Ensuite 1.54m x 2.39m W.C., wash-hand basin and shower cubicle with Triton electric shower. Walk-in Wardrobe 1.53m x 2.31m Entrance Porch 1.09m x 2.15m FIRST FLOOR Bathroom 3.06m x 2.92m With bath, W.C., wash-hand basin and hot press. Bedroom 2 4.35m x 6.97m Very spacious room with front aspect overlooking Ranelagh Road. Bedroom 3 3.58m x 3.47m Mirrored sliderobes. Dressing Room 1.96m x 2.06m Bedroom 4 3.58m x 3.67m Mirrored sliderobes. Study 1.96m x 3.96m Large Apex window overlooking Ranelagh Park. Built in wardrobe SECOND FLOOR Shower Room 1.96m x 3.06m With W.C., wash-hand basin, shower cubicle with Triton electric shower. Bedroom 5 3.58m x 5.06m Rear aspect with 3 x Velux windows overlooking Ranelagh Park. Walk-in wardrobe. Bedroom 6 3.39m x 5.01m Velux window. Bedroom 7 3.42m x 2.96m Velux window. OUTSIDE: Front Paved courtyard with iron rails and gates. Rear Small garden opening directly into Ranelagh Park with pathway to hallway hall door and bordered by metal railings. BER DETAILS BER Rating: E1 BER Number: 118854520 Energy performance rating: 314.15 kWh/m²/yr FLOOR PLANS For identification purposes only. Not to scale. VIEWING Strictly by prior appointment through Hunters Estate Agent City Centre on 01 668 0008. No information, statement, description, quantity or measurement contained in any sales particulars or given orally or contained in any webpage, brochure, catalogue, email, letter, report, docket or hand out issued by or on behalf of Hunters Estate Agents or the vendor in respect of the property shall constitute a representation or a condition or a warranty on behalf of Hunters Estate Agents or the vendor. Any information, statement, description, quantity or measurement so given or contained in any such sales particulars, webpage, brochure, catalogue, email, letter, report or hand out issued by or on behalf of Hunters Estate Agents or the vendor are for illustration purposes only and are not to be taken as matters of fact. Any mistake, omission, inaccuracy or mis-description given orally or contained in any sales particulars, webpage, brochure, catalogue, email, letter, report or hand out issued by or on behalf of Hunters Estate Agents or the vendor shall not give rise to any right of action, claim, entitlement or compensation against Hunters Estate Agents or the vendor. Intending purchasers must satisfy themselves by carrying out their own independent due diligence, inspections or otherwise as to the correctness of any and all of the information, statements, descriptions, quantity or measurements contained in any such sales particulars, webpage, brochure, catalogue, email, letter, report or hand out issued by or on behalf of Hunters Estate Agents or the vendor. The services, systems and appliances shown have not been tested and no warranty is made or given by Hunters Estate Agents or the vendor as to their operability or efficiency.
Standard features
The local area
The local area
Sold properties in this area
Stay informed with market trends
Local schools and transport

Learn more about what this area has to offer.
School Name | Distance | Pupils | |||
|---|---|---|---|---|---|
| School Name | Ranelagh Multi Denom National School | Distance | 110m | Pupils | 220 |
| School Name | Gaelscoil Lios Na Nóg | Distance | 490m | Pupils | 177 |
| School Name | Scoil Bhríde | Distance | 530m | Pupils | 368 |
School Name | Distance | Pupils | |||
|---|---|---|---|---|---|
| School Name | St. Louis National School | Distance | 790m | Pupils | 622 |
| School Name | Sandford Parish National School | Distance | 820m | Pupils | 200 |
| School Name | Kildare Place National School | Distance | 1.0km | Pupils | 191 |
| School Name | Bunscoil Synge Street | Distance | 1.1km | Pupils | 101 |
| School Name | Catherine Mc Auley N Sc | Distance | 1.3km | Pupils | 99 |
| School Name | Scoil Chaitríona Baggot Street | Distance | 1.3km | Pupils | 148 |
| School Name | Saint Mary's National School | Distance | 1.3km | Pupils | 607 |
School Name | Distance | Pupils | |||
|---|---|---|---|---|---|
| School Name | Sandford Park School | Distance | 620m | Pupils | 432 |
| School Name | Rathmines College | Distance | 650m | Pupils | 55 |
| School Name | St. Mary's College C.s.sp., Rathmines | Distance | 730m | Pupils | 498 |
School Name | Distance | Pupils | |||
|---|---|---|---|---|---|
| School Name | Catholic University School | Distance | 970m | Pupils | 547 |
| School Name | Muckross Park College | Distance | 1.1km | Pupils | 712 |
| School Name | St Conleths College | Distance | 1.1km | Pupils | 325 |
| School Name | St. Louis High School | Distance | 1.1km | Pupils | 684 |
| School Name | Synge Street Cbs Secondary School | Distance | 1.1km | Pupils | 291 |
| School Name | Loreto College | Distance | 1.1km | Pupils | 584 |
| School Name | Gonzaga College Sj | Distance | 1.2km | Pupils | 573 |
Type | Distance | Stop | Route | Destination | Provider | ||||||
|---|---|---|---|---|---|---|---|---|---|---|---|
| Type | Tram | Distance | 40m | Stop | Ranelagh | Route | Green | Destination | Sandyford | Provider | Luas |
| Type | Tram | Distance | 40m | Stop | Ranelagh | Route | Green | Destination | Brides Glen | Provider | Luas |
| Type | Tram | Distance | 50m | Stop | Ranelagh | Route | Green | Destination | Broombridge | Provider | Luas |
Type | Distance | Stop | Route | Destination | Provider | ||||||
|---|---|---|---|---|---|---|---|---|---|---|---|
| Type | Tram | Distance | 50m | Stop | Ranelagh | Route | Green | Destination | Parnell | Provider | Luas |
| Type | Bus | Distance | 60m | Stop | Ranelagh Luas | Route | 783 | Destination | Terenure | Provider | Dublin Express |
| Type | Bus | Distance | 60m | Stop | Ranelagh Luas | Route | 44 | Destination | Enniskerry | Provider | Dublin Bus |
| Type | Bus | Distance | 60m | Stop | Ranelagh Luas | Route | 44d | Destination | Dundrum Luas | Provider | Dublin Bus |
| Type | Bus | Distance | 70m | Stop | Ranelagh Luas | Route | 783 | Destination | Dublin Airport T1 | Provider | Dublin Express |
| Type | Bus | Distance | 70m | Stop | Ranelagh Luas | Route | 44 | Destination | Dcu | Provider | Dublin Bus |
| Type | Bus | Distance | 70m | Stop | Ranelagh Luas | Route | 44d | Destination | O'Connell Street | Provider | Dublin Bus |
Your Mortgage and Insurance Tools
Check off the steps to purchase your new home
Use our Buying Checklist to guide you through the whole home-buying journey.
Budget calculator
Calculate how much you can borrow and what you'll need to save
BER Details
BER No: 118854520
Energy Performance Indicator: 314.15 kWh/m2/yr
Statistics
- 14/10/2025Entered
- 23,371Property Views
Similar properties
€1,000,000
46 Anna Villa, Ranelagh, Dublin 6, D06W6R36 Bed · 5 Bath · Terrace€1,300,000
14 Richmond Hill, Dublin 6, Ranelagh, Dublin 6, D06C9858 Bed · 9 Bath · Terrace€1,595,000
12 Winton Road, Ranelagh, Dublin 6, D06KX337 Bed · 3 Bath · Detached€1,600,000
1 Stamer Street, Portobello, Dublin 8, D08DX8912 Bed · 8 Bath · End of Terrace
€1,675,000
11 Percy Place, Ballsbridge, Dublin 4, D04TK687 Bed · 4 Bath · Terrace€1,750,000
186 Rathmines Road Upper, Rathmines, Dublin 6, D06K7K510 Bed · 7 Bath · Semi-D€1,875,000
Linden, Eglinton Park, Donnybrook, Dublin 4, D04T3H76 Bed · 4 Bath · Detached€1,950,000
186 Upper Rathmines Road, Rathgar, Dublin 610 Bed · 7 Bath · End of Terrace€1,950,000
17 Wellington Road, Ballsbridge, Dublin 4, D04Y6T46 Bed · 2 Bath · Terrace€2,250,000
29 Mountpleasant Square, Ranelagh, Dublin 6, D06FH738 Bed · 8 Bath · Terrace€2,450,000
48 Northumberland Road, Ballsbridge, Dublin 4, D04C6C56 Bed · 3 Bath · House€2,500,000
5 Mount Street Lower, Dublin 2, D02VP686 Bed · 7 Bath · Terrace
Daft ID: 123770684
