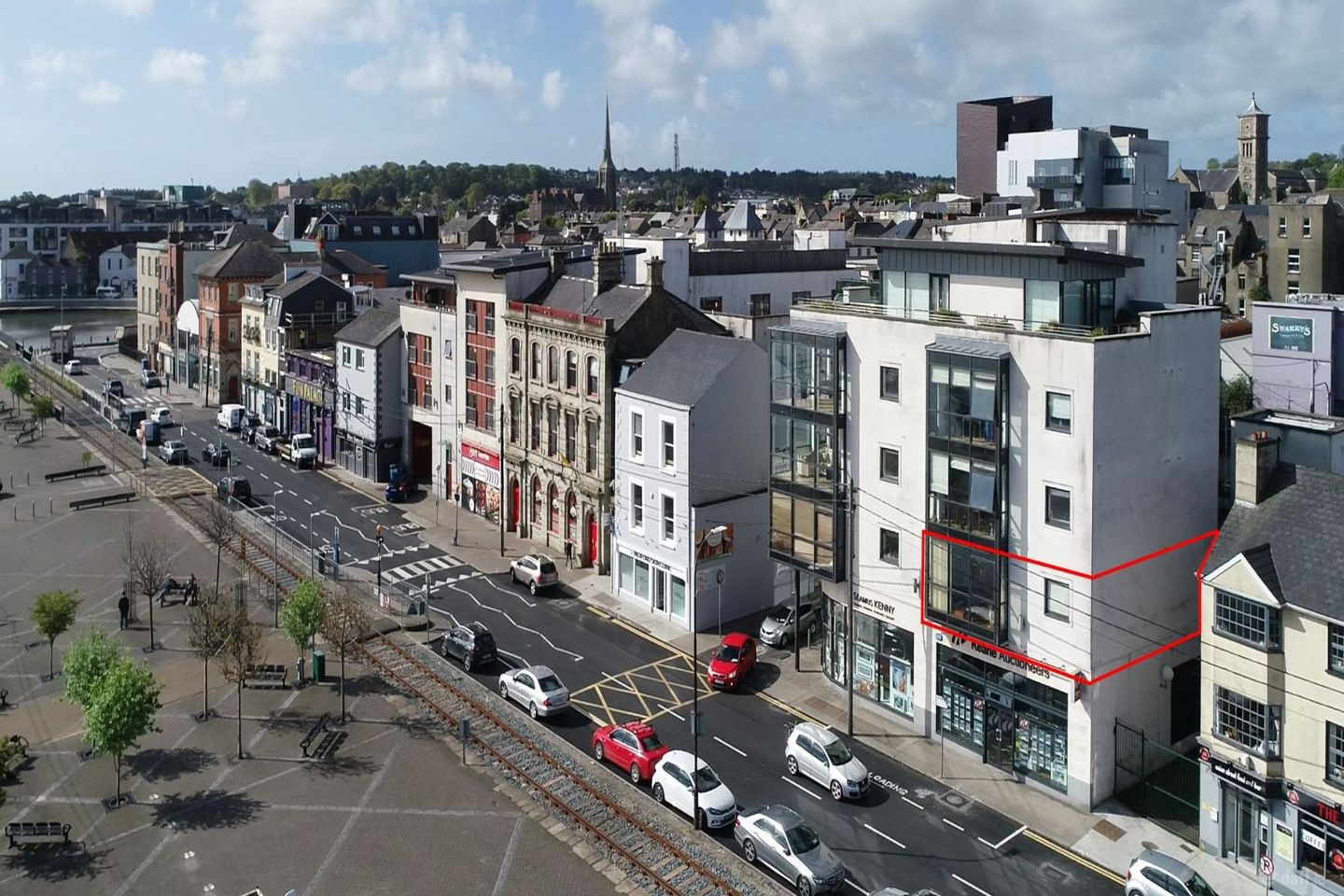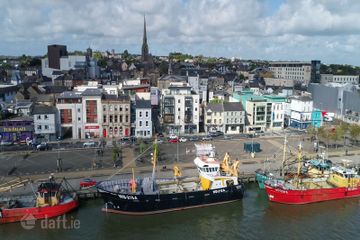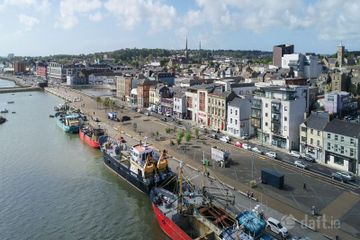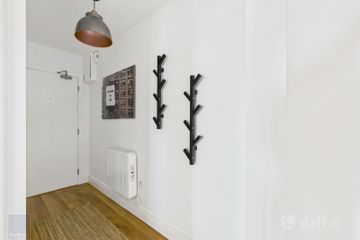




34, Key West, Wexford Town, Co. Wexford, Y35V970
€335,000
- Price per m²:€3,807
- Estimated Stamp Duty:€3,350
- Selling Type:By Private Treaty
- BER No:109201178
- Energy Performance:243.15 kWh/m2/yr
About this property
Highlights
- Unique opportunity
- 2-bedroom apartment overlooking Wexford Quay front
- Town centre location
- Extending to c. 88 sq.m. / 947sq.ft
- Bright and spacious accommodation
Description
Kehoe & Assoc. are proud to present to market this newly renovated luxurious apartment at Apt. No. 34 Key West. This a unique opportunity to acquire a 2-bedroom apartment overlooking Wexford Harbour and extending sea views. Conveniently located at Key West, all amenities including shops, restaurants, pubs, boutiques, National Opera House are within minutes walking distance of this first-floor apartmen. The apartment has the unique benefit of direct access onto a south westerly garden patio. The Key West Complex is a secure and very well maintained with lift access to all floors and underground car park. This spacious apartment has been very well maintained and presented to the market in pristine condition. In 2024, the property was refurbished to include painting throughout, new lighting, new kitchen appliances, new utility appliances and new black out blinds. The accommodation is bright and spacious with open plan living area and two generously proportioned bedrooms. Outstanding views of the water-front, Wexford Quays and The Raven & towards Rosslare, do not get much better than this and from every angle another sea view awaits. It is highly recommended, to arrange a suitable viewing time, please contact the sole selling agents, Kehoe & Assoc., at 053 9144393. ACCOMMODATION Arriving from the communal corridor with only two other apartments: Entrance Hallway 3.71m x 1.11m Timber laminate flooring, utility/storage space. Door access phone, electric fuse board. Water tank and immersion on timber. Laundry Room 1.79m x 0.96m Plumbed for washing machine, space for dryer. Central Corridor 3.77m x 3.63m (max) Timber laminate flooring. Open Plan Living/Kitchen/Dining Area 7.63m (max) x 5.14m Timber laminate flooring. Kitchen: Floor & eye level cabinets, single drainer stainless steel sink unit with tiled splashback, ample worktop space. Built in whirlpool electric oven, built-in Zanussi 4-ring hob & extractor fan overhead. Free-standing Powerpoint fridge-freezer. Living Area: benefits with a feature bay window, floor to ceiling windows overlooking Wexford Quay Front & Harbour Bay views, stretching to Rosslare and The Raven. Family Bathroom 2.40m (max) x 2.35m Fully tiled, enclosed glass door shower stall with Triton T90si electric shower, w.h.b. with built-in cabinetry underneath, wall-mounted mirror & lighting cabinet, w.c. Master Bedroom 6.27m x 3.28m Timber laminate flooring, large box window overlooking Wexford Quay Front, electrical & telephone points. En-suite 2.22m x 1.67m Fully tiled, large enclosed glass shower stall with a pressure pump shower system, rainwater showerhead & separate showerhead. Wall-mounted Dimplex heater, w.h.b. with built-in cabinets drawers, wall mounted mirror & lighting cabinet, w.c. Bedroom 2 3.98m x 3.58m Timber laminate flooring, electrical & data points. Door to south-west facing patio area offering privacy & external space. Total Floor Area: c. 88 sq.m / 947 sq.ft Outside • South-west facing balcony in a private position, elevated on the first floor. • Landscaped communal gardens. • Communal corridor shared with only two other apartments Services • Mains water • Mains drainage • Electric storage heating throughout • Lift access. • Fibre & Siro Broadband available Service Charges: €3,900 per annum (include building insurance, maintenance and insurance of the common areas, along with refuse collection and sinking fund of €380).
The local area
The local area
Sold properties in this area
Stay informed with market trends
Local schools and transport

Learn more about what this area has to offer.
School Name | Distance | Pupils | |||
|---|---|---|---|---|---|
| School Name | Our Lady Of Fatima Sp S | Distance | 600m | Pupils | 117 |
| School Name | Davitt Road National School | Distance | 630m | Pupils | 79 |
| School Name | Mercy School, Wexford | Distance | 740m | Pupils | 380 |
School Name | Distance | Pupils | |||
|---|---|---|---|---|---|
| School Name | Cbs Primary Wexford | Distance | 770m | Pupils | 366 |
| School Name | St John Of God Primary School | Distance | 1.0km | Pupils | 236 |
| School Name | Scoil Charman | Distance | 1.6km | Pupils | 207 |
| School Name | Scoil Mhuire, Coolcotts | Distance | 1.6km | Pupils | 612 |
| School Name | Wexford Educate Together National School | Distance | 2.2km | Pupils | 205 |
| School Name | Gorey Hill School | Distance | 2.3km | Pupils | 24 |
| School Name | Castlebridge National School | Distance | 5.3km | Pupils | 219 |
School Name | Distance | Pupils | |||
|---|---|---|---|---|---|
| School Name | Presentation Secondary School | Distance | 470m | Pupils | 981 |
| School Name | Selskar College (coláiste Sheilscire) | Distance | 490m | Pupils | 390 |
| School Name | Christian Brothers Secondary School | Distance | 690m | Pupils | 721 |
School Name | Distance | Pupils | |||
|---|---|---|---|---|---|
| School Name | St. Peter's College | Distance | 930m | Pupils | 784 |
| School Name | Loreto Secondary School | Distance | 1.0km | Pupils | 930 |
| School Name | Bridgetown College | Distance | 13.8km | Pupils | 637 |
| School Name | Meanscoil Gharman | Distance | 15.4km | Pupils | 228 |
| School Name | Coláiste Abbáin | Distance | 18.5km | Pupils | 461 |
| School Name | St Mary's C.b.s. | Distance | 19.0km | Pupils | 772 |
| School Name | Coláiste Bríde | Distance | 19.4km | Pupils | 753 |
Type | Distance | Stop | Route | Destination | Provider | ||||||
|---|---|---|---|---|---|---|---|---|---|---|---|
| Type | Bus | Distance | 70m | Stop | Custom House Quay | Route | Wx1 | Destination | Wexford Station | Provider | Wexford Bus |
| Type | Bus | Distance | 130m | Stop | Custom House Quay | Route | 390 | Destination | Kilmore Quay | Provider | Wexford Bus |
| Type | Bus | Distance | 270m | Stop | Crescent Quay | Route | Um04 | Destination | Maynooth University North Campus | Provider | Ardcavan Coach Tours |
Type | Distance | Stop | Route | Destination | Provider | ||||||
|---|---|---|---|---|---|---|---|---|---|---|---|
| Type | Bus | Distance | 290m | Stop | Paul Quay | Route | 390 | Destination | Kilmore Quay | Provider | Wexford Bus |
| Type | Bus | Distance | 370m | Stop | Paul Quay | Route | Wx1 | Destination | Wexford Station | Provider | Wexford Bus |
| Type | Bus | Distance | 440m | Stop | Wexford O'Hanrahan Station | Route | 877 | Destination | Wexford O'Hanrahan Station | Provider | Wexford Bus |
| Type | Bus | Distance | 440m | Stop | Wexford O'Hanrahan Station | Route | 387 | Destination | Wexford | Provider | Tfi Local Link Wexford |
| Type | Bus | Distance | 440m | Stop | Wexford O'Hanrahan Station | Route | Wx2 | Destination | Clonard Village | Provider | Wexford Bus |
| Type | Bus | Distance | 440m | Stop | Wexford O'Hanrahan Station | Route | 390 | Destination | Kilmore Quay | Provider | Wexford Bus |
| Type | Bus | Distance | 440m | Stop | Wexford O'Hanrahan Station | Route | 384 | Destination | Wexford | Provider | Tfi Local Link Wexford |
Your Mortgage and Insurance Tools
Check off the steps to purchase your new home
Use our Buying Checklist to guide you through the whole home-buying journey.
Budget calculator
Calculate how much you can borrow and what you'll need to save
A closer look
BER Details
BER No: 109201178
Energy Performance Indicator: 243.15 kWh/m2/yr
Ad performance
- Ad levelAdvantageGOLD
- Date listed12/11/2025
- Views7,820
Similar properties
€320,000
Block Type E - Large 2 Bed G/F Apt, PARK CLOSE (CLOS NA PAIRCE), Wexford Town, Co. Wexford2 Bed · 2 Bath · Apartment€320,000
2 Cromwellsfort Drive, Wexford, Mulgannon, Co. Wexford, Y35N1K84 Bed · 2 Bath · Semi-D€320,000
68 King Street, Wexford Town, Co. Wexford, Y35A6Y63 Bed · 3 Bath · Terrace€320,000
73 The Green, Clonard Village, Wexford, Y35EVW03 Bed · 3 Bath · Semi-D
€325,000
"Windmill", Belvedere Road, Wexford Town, Co. Wexford, Y35V4K34 Bed · 4 Bath · Detached€330,000
10 St John's Avenue, Wexford Town, Wexford, Y35K5D64 Bed · 1 Bath · Terrace€330,000
91 South Main Street, Wexford Town, Wexford, Y35VKF83 Bed · 1 Bath · Terrace€335,000
59 Cluain Dara, Clonard, Co. Wexford, Y35H2KW4 Bed · 3 Bath · Semi-D€340,000
18 Hawthorn Hill, Whiterock, Co. Wexford, Y35A0213 Bed · 3 Bath · Semi-D€360,000
House Type C2, Beechfield, Beechfield, Clonard, Wexford Town, Co. Wexford3 Bed · 3 Bath · Terrace€360,000
House Type C, Beechfield, Beechfield, Clonard, Wexford Town, Co. Wexford3 Bed · 3 Bath · Terrace€360,000
46 Beechfield Avenue, Clonard, Wexford Town, Co. Wexford3 Bed · 3 Bath · Terrace
Daft ID: 16345105
