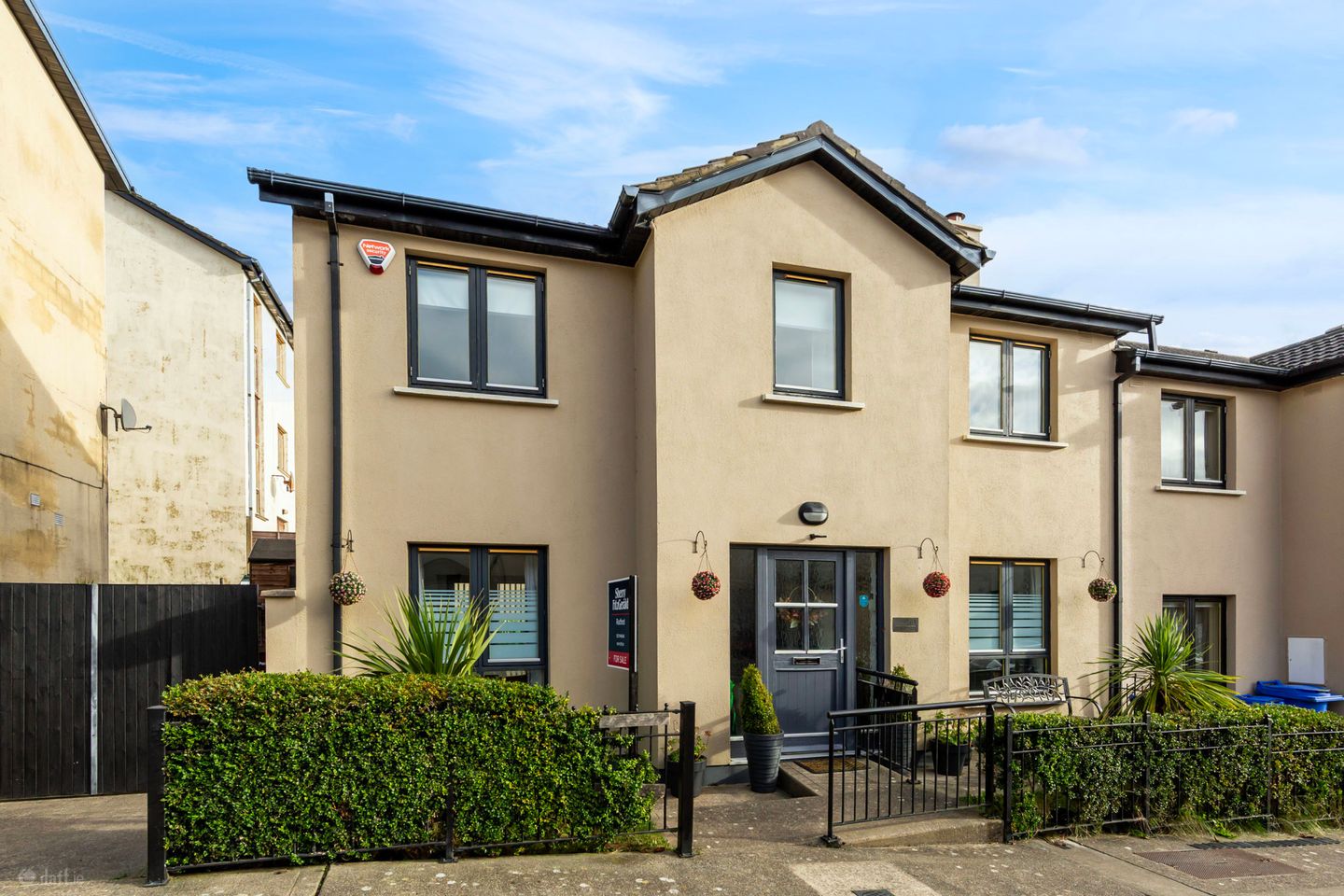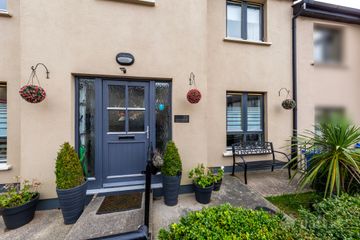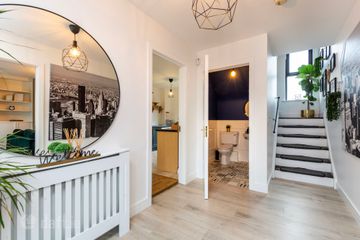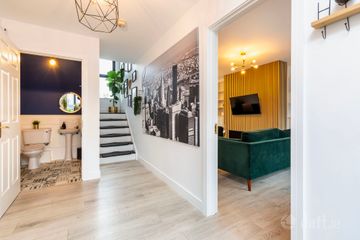



73 The Green, Clonard Village, Wexford, Y35EVW0
€299,000
- Price per m²:€3,083
- Estimated Stamp Duty:€2,990
- Selling Type:By Private Treaty
- BER No:114116965
- Energy Performance:170.93 kWh/m2/yr
About this property
Highlights
- 97 sqm semi-detached (no side access)
- Kitchen/dining area to one side
- Large living room the other side
- French doors to rear garden from both living areas
- Guest WC on ground floor
Description
Seeking offers over €299,000 Looking for a turn-key property, fully furnished and ready to move into? Look no further........ This is a beautifully presented 97 sqm home, an easy walk to local amenities in Clonard village and with retail/commercial parks, schools, cafes and Min Ryan Park all in close proximity. A regular bus service also provides access to Wexford Town on the Wexford - Drinagh loop. This home is presented in turn-key condition throughout with a large entrance hall with guest WC to the rear (under the stairs). On the left hand side is the kitchen/dining area running front to back so it benefits from natural light with front-facing window and French doors to the rear. On the right hand side is a large living room, again with window to the front and French doors to the rear garden. Upstairs, each of the three bedrooms have front-facing windows, the main bedroom has an en-suite and walk in robe area, and the family bathroom is rear facing. There is ample on-street parking and the property has a low maintenance rear garden with handy utility shed. While it is a semi-detached home, please note that there is no side access. Mains services. Creche and national schools within an easy walk. Annual Maintenance Fee 2026 - €225 per annum - Citadel Property Management Entrance Hall 4.9m x 2.1m. with laminate flooring and two handy storage areas Guest WC 1.7m x 1.4m. with tile-effect linoleum, wainscotting, WC and WHB. This could be revamped to include a shower room. Kitchen/Dining Room 6m x 3m. with tiled flooring in kitchen area (to front) and laminate flooring in dining area. Dining area has French doors to the rear low-maintenance garden. Kitchen with front window, waist and eye level units, small storage area. Fridge Freezer, washing machine and dishwasher are all included Living Room 6m x 3.5m. with laminate flooring, French doors to the rear garden, feature wall with electric fire and storage area either side. First floor landing return with feature window 3.1m x 0.6m Landing 3.4m x 1.2m. with laminate flooring, attic hatch and hot press 0.8m x 0.7m Bedroom 1 4.3m x 3.3m. with laminate flooring, sliding door to wardrobe area (1.6m x 1.6m) En-Suite 1.8m x 1.6m. with tiled floor and shower surround, WC, WHB, electric shower and built in storage unit Bedroom 2 3.7m x 2.5m. with built-in double wardrobe Bedroom 3 3.9m x 3m. with laminate flooring and built-in wardrobe Bathroom 2m x 1.8m. with tiled flooring and bath surround, bath with mixer tap, WC, WHB and storage press
The local area
The local area
Sold properties in this area
Stay informed with market trends
Local schools and transport

Learn more about what this area has to offer.
School Name | Distance | Pupils | |||
|---|---|---|---|---|---|
| School Name | Wexford Educate Together National School | Distance | 640m | Pupils | 205 |
| School Name | Scoil Mhuire, Coolcotts | Distance | 1.4km | Pupils | 612 |
| School Name | Scoil Charman | Distance | 1.6km | Pupils | 207 |
School Name | Distance | Pupils | |||
|---|---|---|---|---|---|
| School Name | Mercy School, Wexford | Distance | 2.1km | Pupils | 380 |
| School Name | Davitt Road National School | Distance | 2.2km | Pupils | 79 |
| School Name | Cbs Primary Wexford | Distance | 2.3km | Pupils | 366 |
| School Name | Our Lady Of Fatima Sp S | Distance | 2.4km | Pupils | 117 |
| School Name | St John Of God Primary School | Distance | 2.9km | Pupils | 236 |
| School Name | Barntown National School | Distance | 3.4km | Pupils | 334 |
| School Name | Piercestown National School | Distance | 4.4km | Pupils | 243 |
School Name | Distance | Pupils | |||
|---|---|---|---|---|---|
| School Name | St. Peter's College | Distance | 1.9km | Pupils | 784 |
| School Name | Christian Brothers Secondary School | Distance | 2.4km | Pupils | 721 |
| School Name | Presentation Secondary School | Distance | 2.4km | Pupils | 981 |
School Name | Distance | Pupils | |||
|---|---|---|---|---|---|
| School Name | Loreto Secondary School | Distance | 2.5km | Pupils | 930 |
| School Name | Selskar College (coláiste Sheilscire) | Distance | 2.6km | Pupils | 390 |
| School Name | Bridgetown College | Distance | 11.4km | Pupils | 637 |
| School Name | Meanscoil Gharman | Distance | 16.0km | Pupils | 228 |
| School Name | Coláiste Abbáin | Distance | 16.8km | Pupils | 461 |
| School Name | St Mary's C.b.s. | Distance | 19.7km | Pupils | 772 |
| School Name | Coláiste Bríde | Distance | 20.1km | Pupils | 753 |
Type | Distance | Stop | Route | Destination | Provider | ||||||
|---|---|---|---|---|---|---|---|---|---|---|---|
| Type | Bus | Distance | 150m | Stop | Clonard Village | Route | 875 | Destination | Clonard Village | Provider | Michael Gray Coach Hire |
| Type | Bus | Distance | 150m | Stop | Clonard Village | Route | 877 | Destination | Wexford O'Hanrahan Station | Provider | Wexford Bus |
| Type | Bus | Distance | 860m | Stop | Bloomfield | Route | Wx2 | Destination | Clonard Village | Provider | Wexford Bus |
Type | Distance | Stop | Route | Destination | Provider | ||||||
|---|---|---|---|---|---|---|---|---|---|---|---|
| Type | Bus | Distance | 860m | Stop | Bloomfield | Route | Wx2 | Destination | Wexford O'Hanrahan Station | Provider | Wexford Bus |
| Type | Bus | Distance | 860m | Stop | Bloomfield | Route | Wx1 | Destination | Wexford Station | Provider | Wexford Bus |
| Type | Bus | Distance | 1.1km | Stop | Richmond | Route | Wx1 | Destination | Wexford Station | Provider | Wexford Bus |
| Type | Bus | Distance | 1.4km | Stop | Belvedere Grove | Route | 388 | Destination | Duncormick | Provider | Tfi Local Link Wexford |
| Type | Bus | Distance | 1.4km | Stop | Belvedere Grove | Route | 388 | Destination | Wexford | Provider | Tfi Local Link Wexford |
| Type | Bus | Distance | 1.4km | Stop | Whitemill Road | Route | Wx2 | Destination | Wexford O'Hanrahan Station | Provider | Wexford Bus |
| Type | Bus | Distance | 1.5km | Stop | Whiterock Heights | Route | Wx1 | Destination | Wexford Station | Provider | Wexford Bus |
Your Mortgage and Insurance Tools
Check off the steps to purchase your new home
Use our Buying Checklist to guide you through the whole home-buying journey.
Budget calculator
Calculate how much you can borrow and what you'll need to save
BER Details
BER No: 114116965
Energy Performance Indicator: 170.93 kWh/m2/yr
Ad performance
- Date listed19/11/2025
- Views5,164
- Potential views if upgraded to an Advantage Ad8,417
Similar properties
€275,000
84 Cromwellsfort Grove, Mulgannon, Co. Wexford, Y35X0N13 Bed · 2 Bath · End of Terrace€279,000
26 Árd Uisce, Whiterock Hill, Wexford Town, Co. Wexford, Y35H5V93 Bed · 3 Bath · Terrace€285,000
30 Pinewood Estate, Wexford Town, Co. Wexford, Y35K6H64 Bed · 2 Bath · Semi-D€285,000
56 Clós Na Ri, Coolcotts, Wexford Town, Co. Wexford, Y35Y0P63 Bed · 3 Bath · Semi-D
€299,000
54 Clonard Village, Wexford Town, Co Wexford, Y35Y3K44 Bed · 2 Bath · Semi-D€320,000
68 King Street, Wexford Town, Co. Wexford, Y35A6Y63 Bed · 3 Bath · Terrace€325,000
"Windmill", Belvedere Road, Wexford Town, Co. Wexford, Y35V4K34 Bed · 4 Bath · Detached€330,000
10 St John's Avenue, Wexford Town, Wexford, Y35K5D64 Bed · 1 Bath · Terrace€335,000
59 Cluain Dara, Clonard, Co. Wexford, Y35H2KW4 Bed · 3 Bath · Semi-D€360,000
46 Beechfield Avenue, Clonard, Wexford Town, Co. Wexford3 Bed · 3 Bath · Terrace€360,000
House Type C2, Beechfield, Beechfield, Clonard, Wexford Town, Co. Wexford3 Bed · 3 Bath · Terrace€360,000
House Type C, Beechfield, Beechfield, Clonard, Wexford Town, Co. Wexford3 Bed · 3 Bath · Terrace
Daft ID: 15917746

