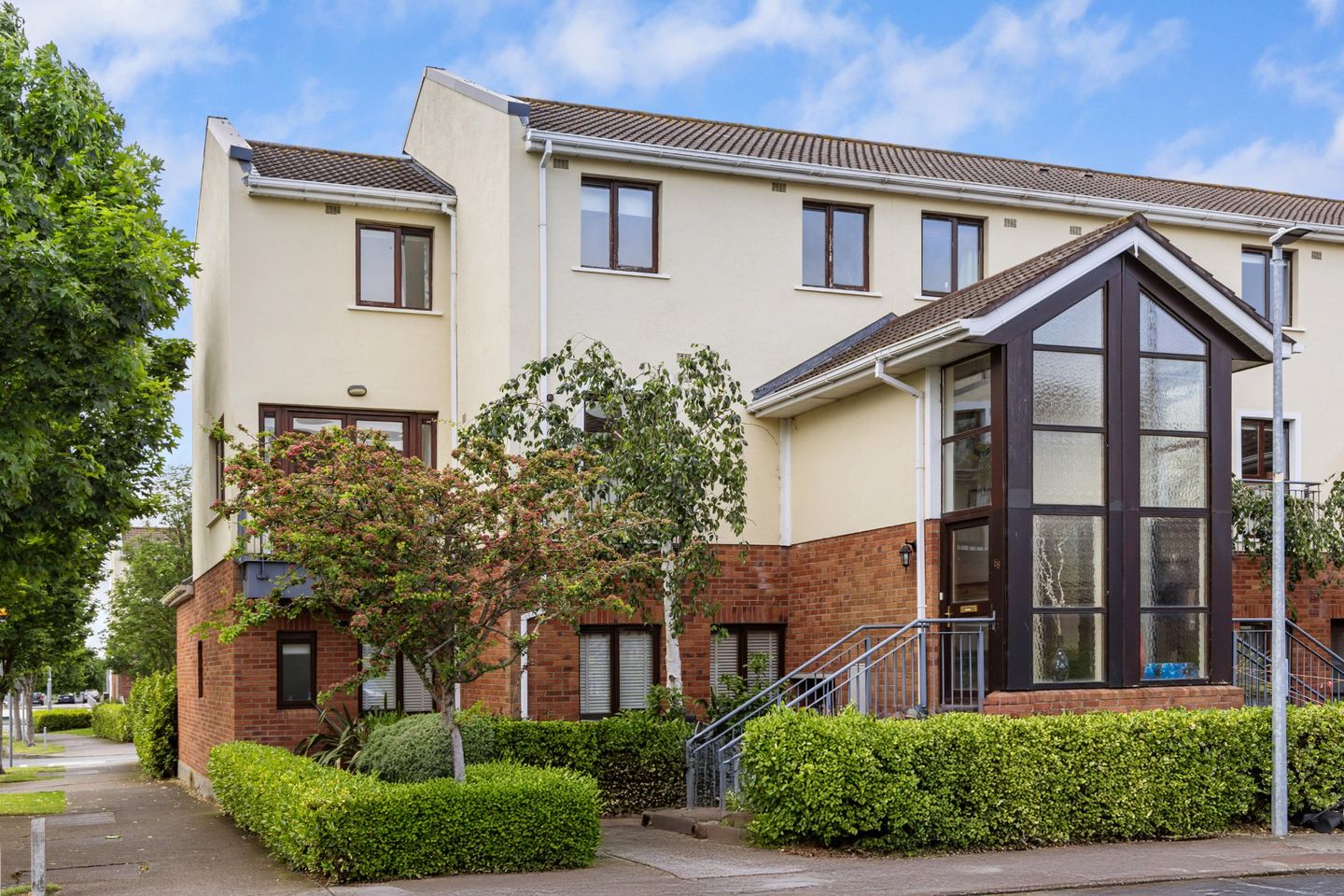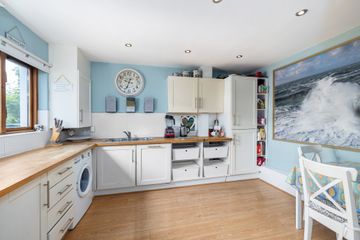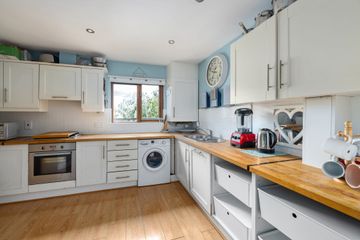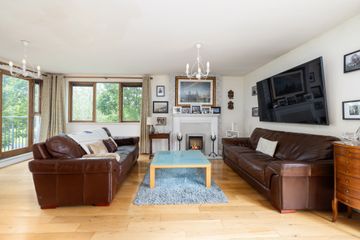



68 Charlesland Grove, Greystones, Co. Wicklow, A63HX47
€470,000
- Price per m²:€3,588
- Estimated Stamp Duty:€4,700
- Selling Type:By Private Treaty
- BER No:118454529
- Energy Performance:130.55 kWh/m2/yr
About this property
Highlights
- Well-appointed three-bedroom duplex in a mature residential estate, with the option to re-convert to four bedrooms.
- Pleasant outlooks to communal green and Sugarloaf
- Light-filled interior
- Two private balconies enjoying morning and afternoon sunshine
- Triple aspect reception room enjoying a wealth of natural light
Description
Welcome to 68 Charlesland Grove, a beautifully presented three-bedroom duplex home, ideally located in the highly sought-after development of Charlesland. Having been thoughtfully re-configured by the current owners from its original four-bedroom layout to three double bedrooms, this bright and spacious home boasts a light-filled interior that offers flexibility for modern living and could easily be converted back to four bedrooms if desired. With the added benefit of two private balconies and views out to the Sugarloaf, this inviting property provides the perfect blend of comfort, style, and practicality in a vibrant and well-established community. Extending to 131 sq m / 1410 sq ft, the well-proportioned accommodation briefly comprises of a welcoming entrance porch with double-height ceilings allowing in natural light, leading to an entrance hall with semi-solid wooden flooring with access to practical understairs storage and a convenient downstairs WC. The kitchen has been configured to maximise the space available, with eye and floor level kitchen cabinetry, solid wood countertops and a range of integrated appliances. Towards the rear of the home is the spacious triple aspect living / dining area which is the perfect place for relaxation or guest entertainment with the benefit of windows to the east, south and west, maximizing solar gain and offering the ability to enjoy the sun throughout the day. This room offers access to a Juliet balcony overlooking a communal green facing west, and a private balcony/patio area facing east which enjoys the morning sunshine, the perfect place for al fresco dining or relaxation. Upstairs, there are three generous double bedrooms. The principal bedroom is a spacious double with built-in wardrobes which enjoys dual windows facing east & west with views out to the Sugarloaf. Another spacious double room is located to the front of the home with built-in wardrobes and views out to the Sugarloaf, having been re-configured from two bedrooms to one, with the option available for any discerning buyer to convert the space back into two bedrooms if desired. A further double bedroom to the rear leads to an en-suite shower room. A family bathroom completes the first-floor accommodation. No. 68 is conveniently located near a variety of shops and several reputable schools, promising to meet all your daily needs within a comfortable distance either on foot or by car; and with public transport just around the corner commuters to Dublin City Centre are well catered for. This home offers you the tranquillity of suburban living combined with the convenience of urban amenities – the very best of both worlds! In Charlesland you will not only find a peaceful home but also a thriving community that welcomes you. Athletes will be pleased by the variety of sports clubs in Greystones including rugby, tennis, sailing, and golf and there are numerous hikes for every ability including the Glen of the Downs, Bray to Greystones Cliff Walk and the popular Sugarloaf Mountain is a simple ten-minute drive away meaning the beautiful Irish countryside is easily accessible at all times. Early viewing is advised to avail of this wonderful property. Entrance Porch Double height ceilings, filled with natural light, steps leading to; Entrance Hall Semi-solid flooring, understairs storage. Access to downstairs WC & Kitchen. Kitchen 3.92m x 2.85m. Eye & floor level units, stainless steel sink unit, recessed lighting, integrated Zanussi oven, 4 ring gas hob, overhead extractor fan, solid wood worktops. Plumbed for washer/dryer. Downstairs WC WC, wash-hand basin, extractor fan. Living / Dining 8.08m x 6.07m. Triple aspect, light-filled reception room to rear. Semi-solid wooden flooring, west-facing aspect with double doors out to Juliet balcony with pleasant outlook to communal green. TV point. Gas fireplace with cream marble mantlepiece. Double doors lead out to an additional private balcony enjoying an east-facing aspect. Bedroom 1 5.92m x 2.91m. Spacious double enjoying a dual aspect with built-in wardrobes and views out to the Sugarloaf. Bedroom 2 5.02m x 2.80m. Spacious double room having been re-configured from two bedrooms to one. Dual windows, built-in wardrobes, outlook to communal green and views of Sugarloaf. Bedroom 3 3.87m x 3.16m. Spacious double room, leading to; En-Suite 2.62m x 1.10m. WC, wash-hand basin, Triton electric shower. Family Bathroom 2.87m x 1.73m. Partially tiled, WC, wash-hand basin, fitted mirror cabinet, chrome heated towel rail, bath with shower attachment, extractor fan. Outside A private balcony with wooden decking enjoys an east-facing aspect. An additional Juliet balcony faces west overlooking a well-maintained communal green.
The local area
The local area
Sold properties in this area
Stay informed with market trends
Local schools and transport

Learn more about what this area has to offer.
School Name | Distance | Pupils | |||
|---|---|---|---|---|---|
| School Name | Greystones Community National School | Distance | 790m | Pupils | 411 |
| School Name | Delgany National School | Distance | 1.5km | Pupils | 207 |
| School Name | Kilcoole Primary School | Distance | 1.8km | Pupils | 575 |
School Name | Distance | Pupils | |||
|---|---|---|---|---|---|
| School Name | St Laurence's National School | Distance | 2.0km | Pupils | 673 |
| School Name | St Brigid's National School | Distance | 2.2km | Pupils | 389 |
| School Name | St Patrick's National School | Distance | 2.4km | Pupils | 407 |
| School Name | St Kevin's National School | Distance | 2.5km | Pupils | 458 |
| School Name | Greystones Educate Together National School | Distance | 3.0km | Pupils | 441 |
| School Name | Gaelscoil Na Gcloch Liath | Distance | 3.0km | Pupils | 256 |
| School Name | Woodstock Educate Together National School | Distance | 5.2km | Pupils | 117 |
School Name | Distance | Pupils | |||
|---|---|---|---|---|---|
| School Name | Greystones Community College | Distance | 700m | Pupils | 630 |
| School Name | St David's Holy Faith Secondary | Distance | 2.2km | Pupils | 772 |
| School Name | Colaiste Chraobh Abhann | Distance | 3.0km | Pupils | 774 |
School Name | Distance | Pupils | |||
|---|---|---|---|---|---|
| School Name | Temple Carrig Secondary School | Distance | 3.1km | Pupils | 946 |
| School Name | Pres Bray | Distance | 7.6km | Pupils | 649 |
| School Name | St. Kilian's Community School | Distance | 7.6km | Pupils | 416 |
| School Name | Loreto Secondary School | Distance | 8.2km | Pupils | 735 |
| School Name | St Thomas' Community College | Distance | 8.6km | Pupils | 14 |
| School Name | North Wicklow Educate Together Secondary School | Distance | 8.7km | Pupils | 325 |
| School Name | Coláiste Raithín | Distance | 8.9km | Pupils | 342 |
Type | Distance | Stop | Route | Destination | Provider | ||||||
|---|---|---|---|---|---|---|---|---|---|---|---|
| Type | Bus | Distance | 270m | Stop | Charlesland | Route | X2 | Destination | Hawkins Street | Provider | Dublin Bus |
| Type | Bus | Distance | 270m | Stop | Charlesland | Route | L2 | Destination | Bray Station | Provider | Go-ahead Ireland |
| Type | Bus | Distance | 270m | Stop | Charlesland | Route | 84n | Destination | Charlesland | Provider | Nitelink, Dublin Bus |
Type | Distance | Stop | Route | Destination | Provider | ||||||
|---|---|---|---|---|---|---|---|---|---|---|---|
| Type | Bus | Distance | 270m | Stop | Charlesland | Route | X1 | Destination | Hawkins Street | Provider | Dublin Bus |
| Type | Bus | Distance | 270m | Stop | Charlesland | Route | 84n | Destination | Charlesland | Provider | Nitelink, Dublin Bus |
| Type | Bus | Distance | 270m | Stop | Charlesland | Route | X2 | Destination | Newcastle | Provider | Dublin Bus |
| Type | Bus | Distance | 270m | Stop | Charlesland | Route | X1 | Destination | Kilcoole | Provider | Dublin Bus |
| Type | Bus | Distance | 270m | Stop | Charlesland | Route | L2 | Destination | Newcastle | Provider | Go-ahead Ireland |
| Type | Bus | Distance | 340m | Stop | Hawkins Wood | Route | L2 | Destination | Bray Station | Provider | Go-ahead Ireland |
| Type | Bus | Distance | 360m | Stop | Hawkins Wood | Route | L2 | Destination | Newcastle | Provider | Go-ahead Ireland |
Your Mortgage and Insurance Tools
Check off the steps to purchase your new home
Use our Buying Checklist to guide you through the whole home-buying journey.
Budget calculator
Calculate how much you can borrow and what you'll need to save
A closer look
BER Details
BER No: 118454529
Energy Performance Indicator: 130.55 kWh/m2/yr
Statistics
- 28/10/2025Entered
- 7,508Property Views
Similar properties
€440,000
252 Charlesland Park, Greystones, Co Wicklow, A63TW503 Bed · 3 Bath · Duplex€445,000
39 Upper Grattan Park, Greystones, Co. Wicklow, A63E5163 Bed · 1 Bath · House€465,000
Apartment 127, The Anchorage, Seabourne View, Charlesland, Greystones, Co. Wicklow, A63RK443 Bed · 2 Bath · Apartment€545,000
69 Charlesland Wood, Greystones, Co. Wicklow, A63FT923 Bed · 3 Bath · End of Terrace
€550,000
40 Lower Grattan Park, Greystones, Delgany, Co. Wicklow, A63P2894 Bed · 1 Bath · Bungalow€585,000
109 Redford Park, Greystones, Greystones, Co. Wicklow, A63NN833 Bed · 2 Bath · Semi-D€585,000
3 Bedroom Duplex, Churchlands, 3 Bedroom Duplex, Churchlands, Delgany, Co. Wicklow3 Bed · 3 Bath · Duplex€595,000
54 Glenheron View, Greystones, Greystones, Co. Wicklow, A63VY403 Bed · 3 Bath · Terrace€595,000
7 Hawkins Wood Green, Greystones, Co. Wicklow, A63X4E83 Bed · 3 Bath · House€620,000
3 Bedroom Terrace Homes, Bellevue Rise, 3 Bedroom Terrace Homes, Bellevue Rise, Bellevue Hill, Delgany, Co. Wicklow3 Bed · 2 Bath · Terrace€620,000
4 Cherry Rise, Delgany Wood, Delgany, Co. Wicklow, A63FY964 Bed · 3 Bath · Semi-D€625,000
53 Hawkins Wood Avenue, Greystones, Co. Wicklow, A63A9F33 Bed · 3 Bath · Semi-D
Daft ID: 16112340

