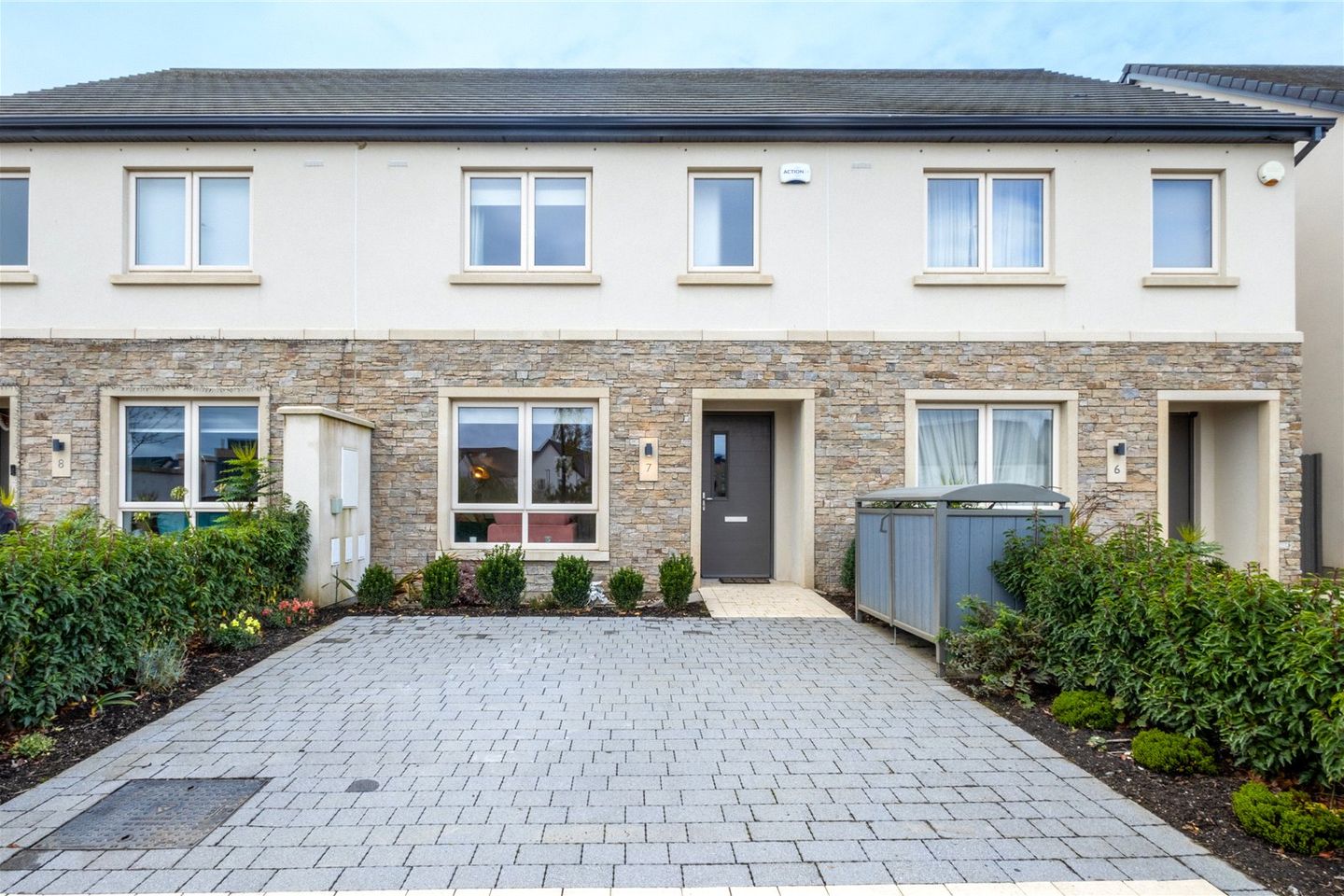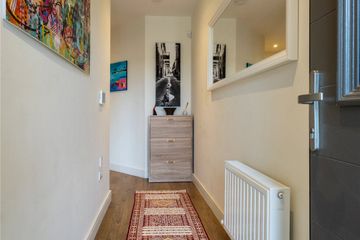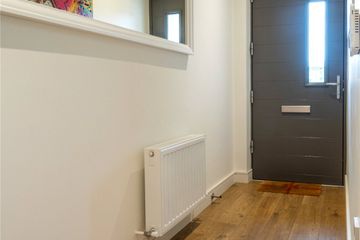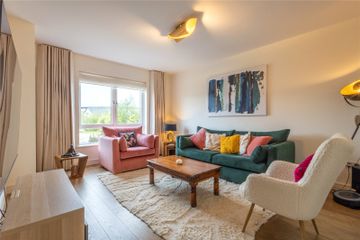



7 Hawkins Wood Green, Greystones, Co. Wicklow, A63X4E8
€595,000
- Price per m²:€5,087
- Estimated Stamp Duty:€5,950
- Selling Type:By Private Treaty
- BER No:113873640
- Energy Performance:39.37 kWh/m2/yr
About this property
Description
DNG is proud to present No. 7 Hawkins Wood Green, a truly exceptional home. Built by renowned developer Cairn Homes and completed around 2022, this outstanding mid-terrace residence combines contemporary design, premium finishes, and beautifully maintained interiors. Stylish and refined, it’s ready to impress even the most discerning buyer. Bathed in natural light, the accommodation extends to approximately 117 sq. m and has been thoughtfully designed for modern living. The entrance hall features elegant laminate timber flooring that flows seamlessly throughout the ground floor. To the left, a spacious living room overlooks the landscaped communal green to the front. Large windows frame the view and fill the space with light, creating a warm and inviting atmosphere, perfect for relaxing or entertaining. The hallway also hosts a guest WC, a convenient storage closet, and stairs to the first floor. To the rear lies the heart of the home, an open-plan kitchen and dining area. The contemporary kitchen offers an extensive range of cabinetry, excellent counter space, integrated appliances, and a sleek peninsula with sink that doubles as a casual breakfast bar. The adjoining dining area comfortably accommodates a six-seater table and opens through French doors onto a large flagstone patio, perfectly positioned to enjoy its sunny south-westerly aspect. A cleverly designed utility room, plumbed for laundry and extending beneath the stairs, completes the ground floor. Upstairs, there are three beautifully finished bedrooms, all with laminate timber flooring. The principal suite includes a luxurious en-suite shower room and walk-in wardrobe. The second bedroom features built-in wardrobes, while the third offers flexibility as a bedroom, study, or nursery. A stylish family bathroom, complete with both bath and separate shower, serves the remaining bedrooms. The landing design provides ample space to extend the staircase to the attic level which is primed for conversion to a very large usable space. Outside, a cobble-locked driveway framed by mature hedging provides parking for two cars. A fitted bin storage unit provides great space to hide away the waste bins. The private rear garden of approx. 13m in length features a generous patio, ideally positioned to take full advantage of the sunny south westerly aspect and a generous lawn. Hawkins Wood is a desirable, recently completed development by Cairn Homes, offering a selection of high-quality 2-, 3-, and 4-bedroom homes just 3 km from the vibrant seaside town of Greystones. The community is enhanced by beautifully maintained green spaces and children’s playgrounds, while nearby amenities include a 400m running track, skate park, football pitches, and gym. Greystones also offers a wealth of sporting facilities including a swimming pool, rugby, GAA, tennis, and golf clubs, all easily reached via dedicated cycle paths leading directly into town. Commuting is effortless, with Dublin Bus services just a short walk away, Greystones DART station only 3 km from your door, and the N11 easily accessible via Farrankelly Road. A primary school is within walking distance, with a new secondary school due to open nearby. Whether you’re a first-time buyer, downsizer, or investor, No. 7 Hawkins Wood Green delivers an outstanding combination of style, comfort, and convenience in a superb location. Features of Note • 3-bedroom mid-terrace home (c.2022) • Sunny south westerly aspect to rear garden • Built by Cairn Homes • Approx. 117 sq. m of accommodation • A2 energy rating with air-to-water heating system • Immaculately presented interiors • Off-street parking for two cars • Private rear garden with large patio • Double-glazed windows throughout • Security alarm system • Spacious attic suitable for future conversion • Walking distance to primary and upcoming secondary schools • Excellent transport links – Dublin Bus & DART • Greystones seafront only 3 km away • Close to playgrounds, sports clubs, and cycle paths • Annual service charge approx. €530 (Petra Property Management Ltd) Hall 4.11m x 1.15m Living Room 4.72m x 3.83m Guest WC 1.61m x 1.51m Dining Room 4.48m x 2.71m Kitchen 3.75m x 2.39m Utility Room 2.96m x 2.22m Landing Bedroom 1 4.7m x 3.28m Walk in wardrobe En-suite 2.4m x 1.69m Bathroom 3.16m x 1.69m Bedroom 2 4.83m x 2.79m Bedroom 3 4.03m x 2.19m
The local area
The local area
Sold properties in this area
Stay informed with market trends
Local schools and transport
Learn more about what this area has to offer.
School Name | Distance | Pupils | |||
|---|---|---|---|---|---|
| School Name | Greystones Community National School | Distance | 1.2km | Pupils | 411 |
| School Name | Kilcoole Primary School | Distance | 1.5km | Pupils | 575 |
| School Name | Delgany National School | Distance | 1.8km | Pupils | 207 |
School Name | Distance | Pupils | |||
|---|---|---|---|---|---|
| School Name | St Laurence's National School | Distance | 2.4km | Pupils | 673 |
| School Name | St Brigid's National School | Distance | 2.6km | Pupils | 389 |
| School Name | St Patrick's National School | Distance | 2.8km | Pupils | 407 |
| School Name | St Kevin's National School | Distance | 2.9km | Pupils | 458 |
| School Name | Greystones Educate Together National School | Distance | 3.4km | Pupils | 441 |
| School Name | Gaelscoil Na Gcloch Liath | Distance | 3.4km | Pupils | 256 |
| School Name | Woodstock Educate Together National School | Distance | 5.0km | Pupils | 117 |
School Name | Distance | Pupils | |||
|---|---|---|---|---|---|
| School Name | Greystones Community College | Distance | 1.1km | Pupils | 630 |
| School Name | St David's Holy Faith Secondary | Distance | 2.5km | Pupils | 772 |
| School Name | Colaiste Chraobh Abhann | Distance | 2.6km | Pupils | 774 |
School Name | Distance | Pupils | |||
|---|---|---|---|---|---|
| School Name | Temple Carrig Secondary School | Distance | 3.5km | Pupils | 946 |
| School Name | Pres Bray | Distance | 8.0km | Pupils | 649 |
| School Name | St. Kilian's Community School | Distance | 8.0km | Pupils | 416 |
| School Name | Loreto Secondary School | Distance | 8.6km | Pupils | 735 |
| School Name | St Thomas' Community College | Distance | 9.0km | Pupils | 14 |
| School Name | North Wicklow Educate Together Secondary School | Distance | 9.1km | Pupils | 325 |
| School Name | Coláiste Raithín | Distance | 9.3km | Pupils | 342 |
Type | Distance | Stop | Route | Destination | Provider | ||||||
|---|---|---|---|---|---|---|---|---|---|---|---|
| Type | Bus | Distance | 130m | Stop | Hawkins Wood | Route | L2 | Destination | Newcastle | Provider | Go-ahead Ireland |
| Type | Bus | Distance | 160m | Stop | Hawkins Wood | Route | L2 | Destination | Bray Station | Provider | Go-ahead Ireland |
| Type | Bus | Distance | 560m | Stop | Charlesland | Route | X1 | Destination | Kilcoole | Provider | Dublin Bus |
Type | Distance | Stop | Route | Destination | Provider | ||||||
|---|---|---|---|---|---|---|---|---|---|---|---|
| Type | Bus | Distance | 560m | Stop | Charlesland | Route | X2 | Destination | Newcastle | Provider | Dublin Bus |
| Type | Bus | Distance | 560m | Stop | Charlesland | Route | 84n | Destination | Charlesland | Provider | Nitelink, Dublin Bus |
| Type | Bus | Distance | 560m | Stop | Charlesland | Route | L2 | Destination | Newcastle | Provider | Go-ahead Ireland |
| Type | Bus | Distance | 580m | Stop | Charlesland | Route | X2 | Destination | Hawkins Street | Provider | Dublin Bus |
| Type | Bus | Distance | 580m | Stop | Charlesland | Route | L2 | Destination | Bray Station | Provider | Go-ahead Ireland |
| Type | Bus | Distance | 580m | Stop | Charlesland | Route | 84n | Destination | Charlesland | Provider | Nitelink, Dublin Bus |
| Type | Bus | Distance | 580m | Stop | Charlesland | Route | X1 | Destination | Hawkins Street | Provider | Dublin Bus |
Your Mortgage and Insurance Tools
Check off the steps to purchase your new home
Use our Buying Checklist to guide you through the whole home-buying journey.
Budget calculator
Calculate how much you can borrow and what you'll need to save
A closer look
BER Details
BER No: 113873640
Energy Performance Indicator: 39.37 kWh/m2/yr
Statistics
- 22/10/2025Entered
- 615Property Views
- 1,002
Potential views if upgraded to a Daft Advantage Ad
Learn How
Similar properties
€545,000
69 Charlesland Wood, Greystones, Co. Wicklow, A63FT923 Bed · 3 Bath · End of Terrace€550,000
40 Lower Grattan Park, Greystones, Delgany, Co. Wicklow, A63P2894 Bed · 1 Bath · Bungalow€585,000
109 Redford Park, Greystones, Greystones, Co. Wicklow, A63NN833 Bed · 2 Bath · Semi-D€585,000
3 Bedroom Duplex, Churchlands, 3 Bedroom Duplex, Churchlands, Delgany, Co. Wicklow3 Bed · 3 Bath · Duplex
€595,000
54 Glenheron View, Greystones, Greystones, Co. Wicklow, A63VY403 Bed · 3 Bath · Terrace€620,000
3 Bedroom Terrace Homes, Bellevue Rise, 3 Bedroom Terrace Homes, Bellevue Rise, Bellevue Hill, Delgany, Co. Wicklow3 Bed · 2 Bath · Terrace€620,000
4 Cherry Rise, Delgany Wood, Delgany, Co. Wicklow, A63FY964 Bed · 3 Bath · Semi-D€625,000
53 Hawkins Wood Avenue, Greystones, Co. Wicklow, A63A9F33 Bed · 3 Bath · Semi-D€685,000
121 Hillside, Greystones, Greystones, Co. Wicklow, A63XP764 Bed · 3 Bath · Semi-D€685,000
1 Church Drive, Eden Gate, Delgany, Co. Wicklow, A63F6345 Bed · 4 Bath · Semi-D€695,000
48 Applewood Heights, Greystones, Co Wicklow, A63WP484 Bed · 2 Bath · Semi-D€700,000
Holly Hill, Convent Road, Holly Hill Development, Delgany, Co. Wicklow3 Bed · 3 Bath · Semi-D
Daft ID: 16315365

