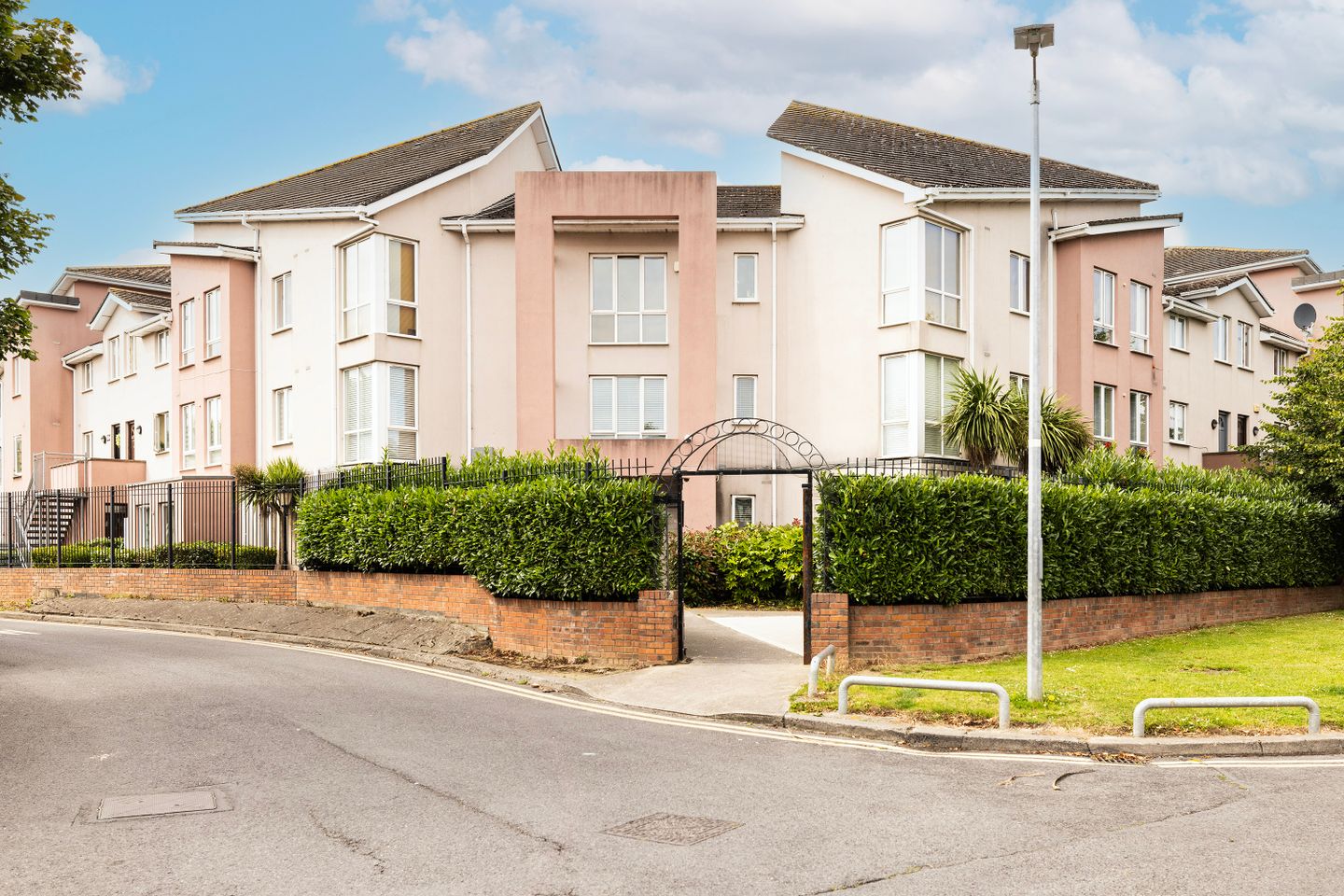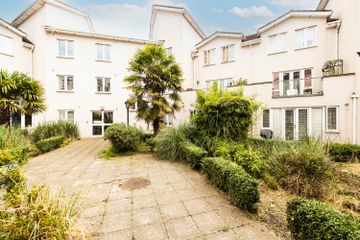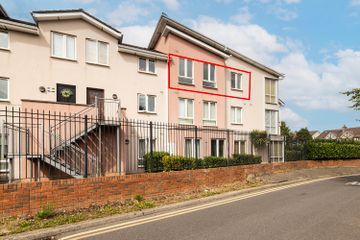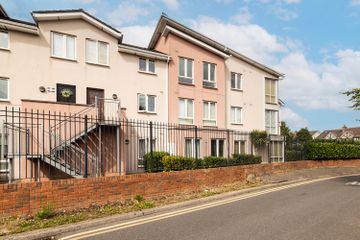



72 Orchard Way, Ayrefield, Dublin 13, , Ireland, D13XK58
€265,000
- Price per m²:€4,417
- Estimated Stamp Duty:€2,650
- Selling Type:By Private Treaty
- BER No:102712551
- Energy Performance:219.21 kWh/m2/yr
About this property
Highlights
- Bright contemporary second-floor apartment
- Well-presented accommodation
- 16sqm (172sqft) of storage in a private attic space
- Secure parking
- Landscaped grounds
Description
HJ Byrne, your trusted Estate Agent since 1857. 72 Orchard Way is a contemporary second-floor apartment that offers bright airy well-appointed accommodation and benefits from unrivalled attic storage and secure parking. The accommodation extends to 60sqm (645sqft) and comprises an entrance hall, living room, separate kitchen, two double bedrooms, an en suite shower room and a bathroom. Furthermore, there is an additional 16sqm (172sqft) of storage in a private attic space accessed from the hallway by a pull-down ladder. This amount of storage is rarely available in apartments and will be invaluable to the occupants of this fine apartment in their day-to-day living as we all gather the trappings of life whilst trying to maintain decluttered surroundings. The hall and living room have an attractive semi-solid timber floor running throughout and two windows provide great natural light to the reception area. The kitchen has fitted units with good storage and ample counter space. Both double bedrooms have fitted wardrobes. The main bathroom (with bath, WC & WHB) and the en suite shower room are both fully tiled with luxurious natural stone tiling. There are only three apartments on the second floor and the surrounds of the block are landscaped and kept to a high standard. There is one designated underground car space. Orchard Way is a mature development, located off the Malahide Road and within easy access to Dublin City Centre, Dublin Airport and the M1 and M50 motorways. There are excellent bus connections and all amenities and services are within easy reach, including schools, sporting clubs and shopping facilities. Accommodation : Hallway 3.30m x 1.55m 10.83ft x 5.09ft Hallway with timber floor and access to attic storage Living/Dining Area 3.55m x 4.85m 11.65ft x 15.91ft Bright reception room Kitchen 1 2.60m x 2.50m 8.53ft x 8.20ft Fitted kitchen with good storage & counterspace. Oven , hob extractor fan, washing machine. Ceramic Tiled floor Bathroom 1 3.05m x 3.80m 10.01ft x 12.47ft Double bedroom with fitted wardrobe and ensuite Shower Room 1.90m x 1.90m 6.23ft x 6.23ft En suite shower room with shower, WC & WHB. Fully tiled Bathroom 2.15m x 1.65m 7.05ft x 5.41ft Fully tiled bathroom with Bath, WC & WHB Outside : Landscaped grounds and underground parking Services : All mains sevices. Inclusions : All appliances included.
The local area
The local area
Sold properties in this area
Stay informed with market trends
Local schools and transport

Learn more about what this area has to offer.
School Name | Distance | Pupils | |||
|---|---|---|---|---|---|
| School Name | Ayrfield Sen National School | Distance | 440m | Pupils | 224 |
| School Name | St Pauls Junior National School | Distance | 460m | Pupils | 232 |
| School Name | St Eithnes Senior Girls National School | Distance | 930m | Pupils | 97 |
School Name | Distance | Pupils | |||
|---|---|---|---|---|---|
| School Name | St Monica's Infant Girls' School | Distance | 940m | Pupils | 45 |
| School Name | Darndale National School Junior | Distance | 1.1km | Pupils | 159 |
| School Name | St Malachy's Boys National School | Distance | 1.1km | Pupils | 123 |
| School Name | Our Lady Immac Sen National School | Distance | 1.1km | Pupils | 184 |
| School Name | Scoil Bhríde Junior School | Distance | 1.2km | Pupils | 375 |
| School Name | Holy Trinity Senior School | Distance | 1.2km | Pupils | 401 |
| School Name | Scoil Cholmcille Sns | Distance | 1.3km | Pupils | 222 |
School Name | Distance | Pupils | |||
|---|---|---|---|---|---|
| School Name | Donahies Community School | Distance | 620m | Pupils | 494 |
| School Name | Ardscoil La Salle | Distance | 1.1km | Pupils | 296 |
| School Name | Belmayne Educate Together Secondary School | Distance | 1.4km | Pupils | 530 |
School Name | Distance | Pupils | |||
|---|---|---|---|---|---|
| School Name | Grange Community College | Distance | 1.5km | Pupils | 526 |
| School Name | Gaelcholáiste Reachrann | Distance | 1.5km | Pupils | 494 |
| School Name | Mercy College Coolock | Distance | 1.9km | Pupils | 420 |
| School Name | Chanel College | Distance | 2.0km | Pupils | 466 |
| School Name | Manor House School | Distance | 2.2km | Pupils | 669 |
| School Name | Coolock Community College | Distance | 2.3km | Pupils | 192 |
| School Name | St. Mary's Secondary School | Distance | 2.6km | Pupils | 319 |
Type | Distance | Stop | Route | Destination | Provider | ||||||
|---|---|---|---|---|---|---|---|---|---|---|---|
| Type | Bus | Distance | 260m | Stop | Blunden Drive | Route | 27a | Destination | Eden Quay | Provider | Dublin Bus |
| Type | Bus | Distance | 310m | Stop | Blunden Drive | Route | 27a | Destination | Blunden Drive | Provider | Dublin Bus |
| Type | Bus | Distance | 380m | Stop | Clonrosse Drive | Route | 27a | Destination | Blunden Drive | Provider | Dublin Bus |
Type | Distance | Stop | Route | Destination | Provider | ||||||
|---|---|---|---|---|---|---|---|---|---|---|---|
| Type | Bus | Distance | 440m | Stop | Belcamp Lane | Route | 43 | Destination | Talbot Street | Provider | Dublin Bus |
| Type | Bus | Distance | 440m | Stop | Belcamp Lane | Route | 42 | Destination | Talbot Street | Provider | Dublin Bus |
| Type | Bus | Distance | 440m | Stop | Belcamp Lane | Route | 27 | Destination | Eden Quay | Provider | Dublin Bus |
| Type | Bus | Distance | 440m | Stop | Belcamp Lane | Route | 15 | Destination | Ballycullen Road | Provider | Dublin Bus |
| Type | Bus | Distance | 440m | Stop | Belcamp Lane | Route | 27x | Destination | Ucd | Provider | Dublin Bus |
| Type | Bus | Distance | 440m | Stop | Belcamp Lane | Route | 27 | Destination | Jobstown | Provider | Dublin Bus |
| Type | Bus | Distance | 460m | Stop | Belcamp Lane | Route | 43 | Destination | Swords Bus.pk | Provider | Dublin Bus |
Your Mortgage and Insurance Tools
Check off the steps to purchase your new home
Use our Buying Checklist to guide you through the whole home-buying journey.
Budget calculator
Calculate how much you can borrow and what you'll need to save
A closer look
BER Details
BER No: 102712551
Energy Performance Indicator: 219.21 kWh/m2/yr
Ad performance
- Views10,973
- Potential views if upgraded to an Advantage Ad17,886
Similar properties
€275,000
Apartment 14, Block A, Castle Elms Court, Castle Elms, Coolock, Dublin 17, D17YR222 Bed · 2 Bath · Apartment€275,000
Apartment 38 Block B Castle Elms Court, Castle Elms, Greencastle, Coolock, Co. Dublin, D17DR622 Bed · 2 Bath · Apartment€290,000
Apartment 1, Burnell Court, Mayne River Avenue, Malahide Road, Donaghmede, Dublin 13, D17E8952 Bed · 1 Bath · Apartment€290,000
86 Belmayne Park North, Belmayne, Dublin 13, D13XA322 Bed · 2 Bath · Apartment
€290,000
84 Belmayne Park North, Belmayne, Dublin 13, D13Y8942 Bed · 2 Bath · Apartment€295,000
12 Belmayne Avenue, Belmayne, Dublin 13, D13DH732 Bed · 1 Bath · Apartment€295,000
24 Millbrook Road, Dublin 13, Ayrfield, Dublin 13, D13C2W43 Bed · 1 Bath · Semi-D€295,000
52A Bunratty Road, Coolock, Dublin 173 Bed · 2 Bath · End of Terrace€295,000
Apartment 34, Doolin House, Clare Village, Malahide Road, Clarehall, Dublin 17, D17P0212 Bed · 2 Bath · Apartment€295,000
74 Belmayne Park South, Belmayne, Clongriffin, Dublin 13, D13F6822 Bed · 2 Bath · Apartment€295,000
91 Belmayne Park North, Belmayne, Dublin 13, D13V6112 Bed · 2 Bath · Apartment€300,000
42 Ferrycarrig Avenue, Dublin 17, Coolock, Dublin 17, D17PY223 Bed · 1 Bath · End of Terrace
Daft ID: 119556557

