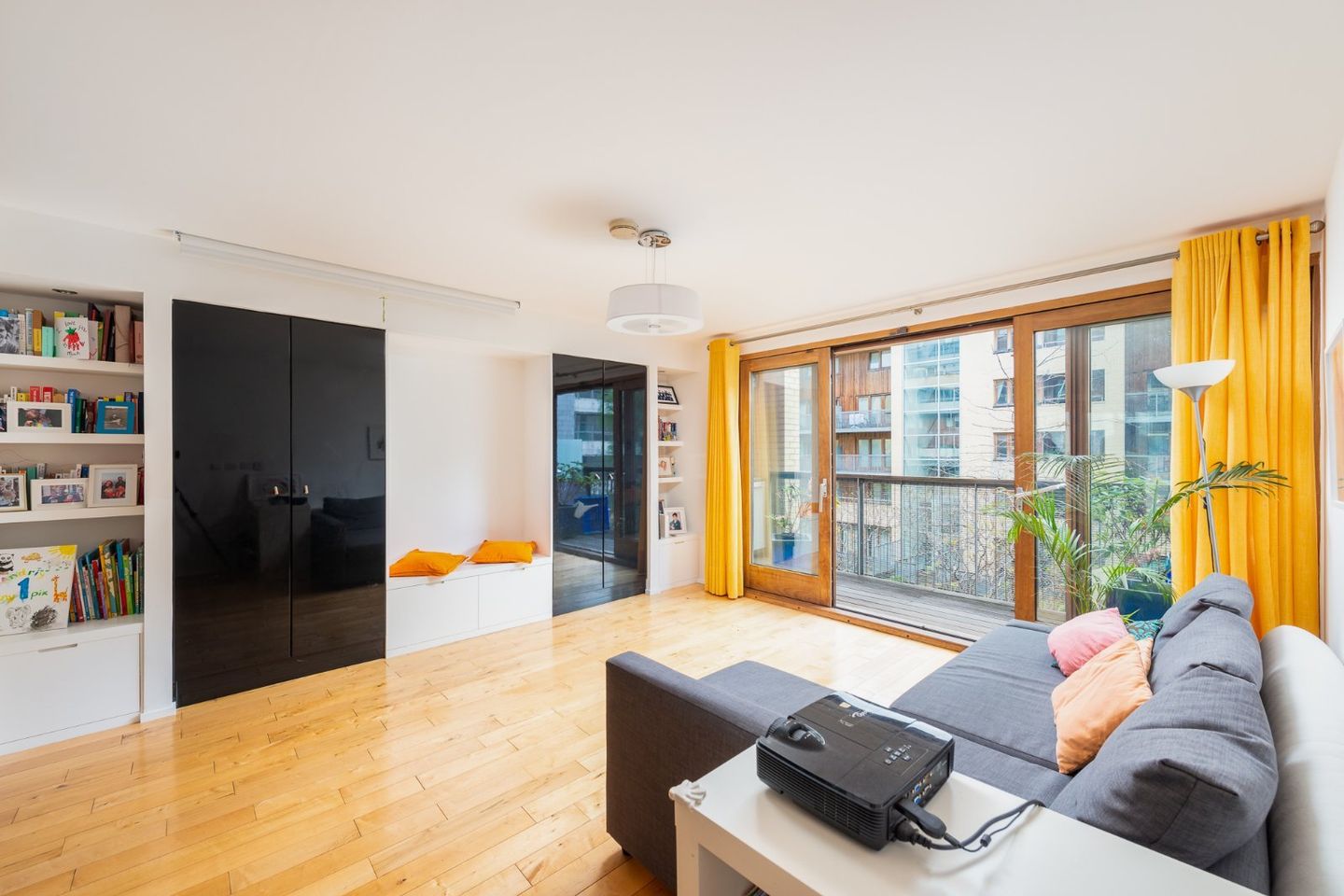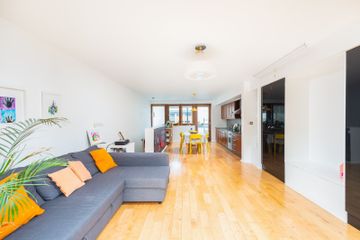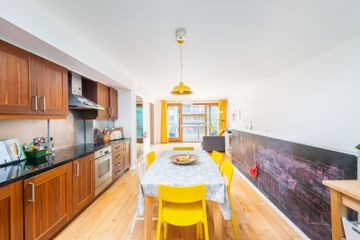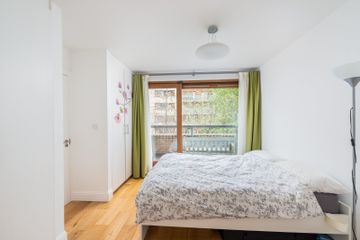


+7

11
8 Clarion Quay, Block 12, IFSC, Dublin 1, D01RP44
€495,000
2 Bed
83 m²
Apartment
Description
- Sale Type: For Sale by Private Treaty
- Overall Floor Area: 83 m²
DNG are delighted to present this beautiful two bedroom, two bathroom duplex apartment with a designated car space to the market. This excellent apartment would suit either and owner occupier or investor alike as there is no previous rental cap.
No. 8, Block 12, Clarion Quay is located on the 1st and 2nd floor of this convenient and most prestigious development in the heart of the IFSC.
This elegant city pad is finished to a very high standard and is flooded with natural light thanks to its dual facing aspect. Extending to 83sqm/893sq.ft the accommodation comprises an entrance hall with under stair storage, two double bedrooms (main en-suite) and main bathroom. Upstairs is an open plan kitchen/living/dining room overlooking the communal garden. The property faces both east and west making it a very bright and airy space.
This property is located in the heart of Dublin's business district; the International Financial Services Centre (I.F.S.C.). Any purchaser will have a broad choice of entertainment venues such as Grand Canal Theatre, the 3 Arena and the Aviva Stadium. The property's location makes it within walking distance of every amenity Dublin City has to offer.
The LUAS Red Line is also located a minutes' walk away along with a host of Dublin Bus route options. Dublin Airport, the M1 and M50 are also easily accessible. This property presents a wonderful investment opportunity due to its location as well as being attractive to first time buyers with its convenience and accessibility to the city.
Entrance Hallway Welcoming entrance hall with laminate wood flooring, intercom and under stair storage.
Living Area 4.46m x 4.61m. Bright and airy space overlooking the communal garden and access to a large balcony.
Kitchen/Dining Area 4.60m x 3.62m. With multiple floor and eye level units, stainless steel splashback and black granite worktop. Complete with a small balcony on the east side of the space.
Bedroom One 3.15m x 3.40m. Large west facing double bedroom with built in wardrobes, access to bedroom and wooden floor.
Bedroom Two 4.08m x 2.57m. Another generous double bedroom with built in wardrobes and wooden floor.
Ensuite Bathroom 3.12m x 1.00m. Tiled in a white gloss metro tile and finished with a shower, w.c and w.h.b.
Bathroom 1.76m x 2.21m. With tiled flooring, w.c, w.h.b and bath with a shower attachment and tiled surround.

Can you buy this property?
Use our calculator to find out your budget including how much you can borrow and how much you need to save
Property Features
- Presented in excellent condition throughout
- Located in the heart of the IFSC
- Designated car parking space
- Dual facing property
- B3 Energy Rating
- Approx 82sqm/882sq.ft
- Annual management charge approx. €3,250
- No previous rental cap
Map
Map
Local AreaNEW

Learn more about what this area has to offer.
School Name | Distance | Pupils | |||
|---|---|---|---|---|---|
| School Name | St Laurence O'Toole's National School | Distance | 440m | Pupils | 152 |
| School Name | City Quay National School | Distance | 480m | Pupils | 176 |
| School Name | Laurence O'Toole Senior Boys School | Distance | 520m | Pupils | 88 |
School Name | Distance | Pupils | |||
|---|---|---|---|---|---|
| School Name | St Laurence O'Toole Special School | Distance | 740m | Pupils | 22 |
| School Name | Central Model Infants' School | Distance | 790m | Pupils | 162 |
| School Name | Central Model Senior School | Distance | 810m | Pupils | 259 |
| School Name | Rutland National School | Distance | 830m | Pupils | 163 |
| School Name | An Taonad Reamhscoil | Distance | 860m | Pupils | 97 |
| School Name | Scoil Chaoimhín | Distance | 910m | Pupils | 62 |
| School Name | St Vincent's Boys School | Distance | 960m | Pupils | 83 |
School Name | Distance | Pupils | |||
|---|---|---|---|---|---|
| School Name | C.b.s. Westland Row | Distance | 690m | Pupils | 186 |
| School Name | Larkin Community College | Distance | 950m | Pupils | 407 |
| School Name | O'Connell School | Distance | 1.1km | Pupils | 213 |
School Name | Distance | Pupils | |||
|---|---|---|---|---|---|
| School Name | Belvedere College S.j | Distance | 1.4km | Pupils | 1003 |
| School Name | Ringsend College | Distance | 1.5km | Pupils | 219 |
| School Name | Loreto College | Distance | 1.5km | Pupils | 570 |
| School Name | Mount Carmel Secondary School | Distance | 1.6km | Pupils | 399 |
| School Name | Catholic University School | Distance | 1.6km | Pupils | 561 |
| School Name | St. Joseph's C.b.s. | Distance | 2.0km | Pupils | 254 |
| School Name | Marino College | Distance | 2.0km | Pupils | 260 |
Type | Distance | Stop | Route | Destination | Provider | ||||||
|---|---|---|---|---|---|---|---|---|---|---|---|
| Type | Tram | Distance | 130m | Stop | Mayor Square - Nci | Route | Red | Destination | Red Cow | Provider | Luas |
| Type | Tram | Distance | 130m | Stop | Mayor Square - Nci | Route | Red | Destination | Saggart | Provider | Luas |
| Type | Tram | Distance | 130m | Stop | Mayor Square - Nci | Route | Red | Destination | Tallaght | Provider | Luas |
Type | Distance | Stop | Route | Destination | Provider | ||||||
|---|---|---|---|---|---|---|---|---|---|---|---|
| Type | Tram | Distance | 130m | Stop | Mayor Square - Nci | Route | Red | Destination | The Point | Provider | Luas |
| Type | Bus | Distance | 140m | Stop | Guild Street | Route | 783 | Destination | Terenure Road West | Provider | Bernard Kavanagh & Sons |
| Type | Bus | Distance | 140m | Stop | Guild Street | Route | 910 | Destination | Ucd | Provider | Matthews Coach Hire |
| Type | Bus | Distance | 140m | Stop | Guild Street | Route | 142 | Destination | Ucd | Provider | Dublin Bus |
| Type | Bus | Distance | 140m | Stop | Guild Street | Route | 784 | Destination | Harcourt Luas | Provider | Dublin Express |
| Type | Bus | Distance | 140m | Stop | Guild Street | Route | G1 | Destination | Red Cow Luas | Provider | Dublin Bus |
| Type | Bus | Distance | 140m | Stop | Guild Street | Route | G2 | Destination | Liffey Valley Sc | Provider | Dublin Bus |
BER Details

BER No: 104999073
Energy Performance Indicator: 136.62 kWh/m2/yr
Statistics
27/04/2024
Entered/Renewed
2,722
Property Views
Check off the steps to purchase your new home
Use our Buying Checklist to guide you through the whole home-buying journey.

Similar properties
€449,000
60 Carlingford Parade, Dublin 2, D02KA613 Bed · 1 Bath · Terrace€450,000
Apartment 20, Block 5, D02PH342 Bed · 1 Bath · Apartment€450,000
6 Grove Mews, Castle Terrace, Phibsborough, Dublin 7, D07A9N23 Bed · 1 Bath · Semi-D€450,000
23 Dargle Road, Drumcondra, Drumcondra, Dublin 9, D09VF513 Bed · 1 Bath · Terrace
€450,000
Apartment 2, Block 6, Gallery Quay, Grand Canal Dock, Dublin 2, D02R6252 Bed · 2 Bath · Apartment€450,000
Apartment 12, Block C, Smithfield Market, Smithfield, Dublin 7, Dublin 7, D07RW802 Bed · 2 Bath · Apartment€450,000
133 Church Road, East Wall, Dublin 3, D03NW592 Bed · 2 Bath · Terrace€450,000
Apartment 19, Saunders House, IFSC, Dublin 1, D01X9242 Bed · 2 Bath · Apartment€450,000
Apartment 10, Killashee House, Grand Canal Dock, Dublin 2, D01XK282 Bed · 1 Bath · Apartment€450,000
Apartment 20, Saint Catherine's Court, Dublin 8, D08HW802 Bed · 2 Bath · Apartment€450,000
412 Longboat Quay North, Dublin 2, D02FC602 Bed · 2 Bath · ApartmentAMV: €450,000
Apartment 20, Cloncurry House, Spencer Dock, Dublin 1, D01YC812 Bed · 2 Bath · Apartment
Daft ID: 119009450


Stephen Harrington
01 679 4088Thinking of selling?
Ask your agent for an Advantage Ad
- • Top of Search Results with Bigger Photos
- • More Buyers
- • Best Price

Home Insurance
Quick quote estimator
