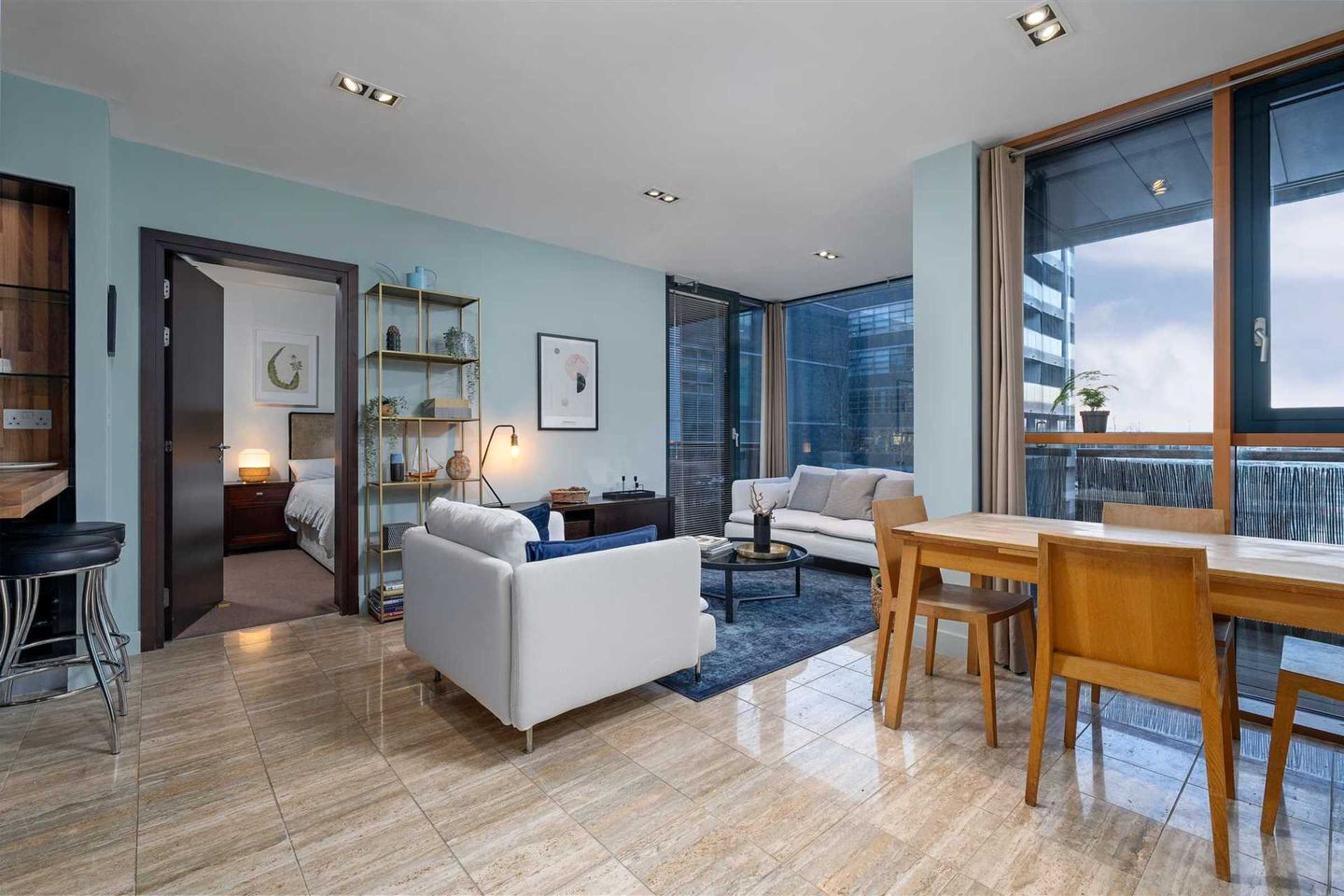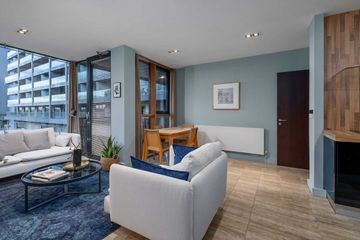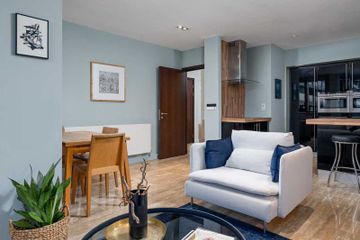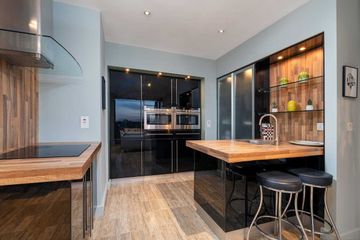


+18

22
Apartment 107, Cubes 3, Beacon South Quarter, Sandyford. D18 K461, Sandyford, Dublin 18, D18K461
€380,000
SALE AGREED2 Bed
2 Bath
68 m²
Apartment
Description
- Sale Type: For Sale by Private Treaty
- Overall Floor Area: 68 m²
Mason Estates are delighted to bring this large bright apartment to the market. Located on the first floor of the complex, the apartment has been very well maintained and comes to the market in excellent condition. Complete with two west facing balconies this property provides comfort living in the heart of Sandyford.
The apartment is accessed through an entrance hallway with tiled flooring and a storage cupboard. There is a video intercom system providing secure access to the complex. The hardwearing tiles run through the living space of the apartment and ensure the property is easy to maintain. The kitchen comes with high gloss kitchen units, is fitted with Neff appliances and is in good condition. There is a hob/breakfast counter with storage, and there is recessed lighting on the countertop, and under the kitchen units. The living space has recessed dimmer lighting, which runs throughout the apartment, and there are several different mood settings. The southwest facing aspect of the apartment coupled with the floor to ceiling doors and windows ensures this room is a warm, bright living space.
Both bedrooms are generous, the master has a large ensuite, and there is ample wardrobe space. The large bathroom has floor to ceiling tiles, a bath with a mood lighting panel and underfloor heating. There is a tropical rain shower head and a glass shower door. There is ample storage in the cupboard above the sink, and space for more underneath. The hot press has a large water cylinder and a pump, so excellent water pressure.
The apartment is wired for high-speed internet and digital TV, and the mood lighting system that runs throughout the apartment. There is one secure underground parking space. Management fees for 2023 have been higher that normal as there was an outstanding levy that needed to be cleared and due to the high energy costs. The management company anticipate these to reduce by up to 30% in 2024.
Last registered Rent was €2,408 registered on 18/04/22, so new rent allowable would be €2,505. Service charge for 2024 was €3,762.97.
Beacon South Quarter has evolved over the last number of years into a bustling community. There are numerous excellent cafes and restaurants, while the Dunnes Stores in the square offers a comprehensive shopping facility. For the health kick there are the F45 & Ben Dunne gyms, and there are numerous ancillary services. The complex is a five minute walk to the Luas providing ease of access to the City in twenty minutes and Central Park in less than five, while the M50 is a two minute drive, and this provides ease of access to Dundrum village & Carrickmines retail park, and all of the many excellent amenities that they have to offer.
Accommodation
Living room - 2.46m (8'1") x 5.15m (16'11")
Floor to ceiling windows. Tiled floor. Recessed lighting. Blinds and curtains
Dining area - 2m (6'7") x 3.44m (11'3")
Floor to ceiling windows. Tiled Floor. Recessed lighting. Blinds & curtains.
Kitchen - 3.78m (12'5") x 2.48m (8'2")
Split counter top. Double oven. Electric hob. Integrated units. Tile floors. Recessed lighting.
Master Bedroom - 2.84m (9'4") x 3.98m (13'1")
Floor to ceiling window. Wardrobe. En-suite. Balcony. Carpets. Curtains
Master en-suite - 2.54m (8'4") x 2.14m (7'0")
Floor to ceiling tiles. Shower with tropical rain shower head. Separate sinks. Large mirrors and ample storage.
Bedroom 2 - 2.97m (9'9") x 3.44m (11'3")
Floor to ceiling window. Balcony access. Recessed lights. Wardrobe. Carpets. Curtains
Bathroom - 1.81m (5'11") x 2.05m (6'9")
Floor to ceiling tiles. Bath with tropical rain shower head. Mood lighting. Ample storage.
Hallway - 2.03m (6'8") x 2.16m (7'1")
Tiled floors. Video intercom. Gas Boiler. Storage.
Note:
Please note we have not tested any apparatus, fixtures, fittings, or services. Interested parties must undertake their own investigation into the working order of these items. All measurements are approximate and photographs provided for guidance only. Property Reference :MEST3288

Can you buy this property?
Use our calculator to find out your budget including how much you can borrow and how much you need to save
Property Features
- Large bright two bed two bath apartment
- Comes to the market in excellent condition
- Strong C3 BER
- 1 secure underground parking space
- Large en-suite with tropical showerhead and twin sinks
- Pump so excellent water pressure
- Mood lighting throughout
- Two separate balconies
- Excellent local amenities & transport links
- Potential rent of €2 505.00 per month
Map
Map
Local AreaNEW

Learn more about what this area has to offer.
School Name | Distance | Pupils | |||
|---|---|---|---|---|---|
| School Name | Goatstown Stillorgan Primary School | Distance | 430m | Pupils | 104 |
| School Name | Queen Of Angels Primary Schools | Distance | 600m | Pupils | 272 |
| School Name | St Olaf's National School | Distance | 890m | Pupils | 544 |
School Name | Distance | Pupils | |||
|---|---|---|---|---|---|
| School Name | St Raphaela's National School | Distance | 980m | Pupils | 423 |
| School Name | Grosvenor School | Distance | 1.0km | Pupils | 68 |
| School Name | Mount Anville Primary School | Distance | 1.4km | Pupils | 467 |
| School Name | St Laurence's Boys National School | Distance | 1.5km | Pupils | 421 |
| School Name | Ballinteer Educate Together National School | Distance | 1.5km | Pupils | 386 |
| School Name | St Mary's Sandyford | Distance | 1.6km | Pupils | 250 |
| School Name | St Brigids National School | Distance | 1.6km | Pupils | 102 |
School Name | Distance | Pupils | |||
|---|---|---|---|---|---|
| School Name | St Benildus College | Distance | 920m | Pupils | 886 |
| School Name | St Raphaela's Secondary School | Distance | 1.1km | Pupils | 624 |
| School Name | St Tiernan's Community School | Distance | 1.6km | Pupils | 321 |
School Name | Distance | Pupils | |||
|---|---|---|---|---|---|
| School Name | Wesley College | Distance | 1.6km | Pupils | 947 |
| School Name | Mount Anville Secondary School | Distance | 1.9km | Pupils | 691 |
| School Name | Rosemont School | Distance | 1.9km | Pupils | 251 |
| School Name | Oatlands College | Distance | 2.0km | Pupils | 640 |
| School Name | Loreto College Foxrock | Distance | 2.7km | Pupils | 564 |
| School Name | Ballinteer Community School | Distance | 2.8km | Pupils | 422 |
| School Name | Our Lady's Grove Secondary School | Distance | 2.9km | Pupils | 290 |
Type | Distance | Stop | Route | Destination | Provider | ||||||
|---|---|---|---|---|---|---|---|---|---|---|---|
| Type | Bus | Distance | 50m | Stop | Blackthorn Road | Route | 116 | Destination | Parnell Sq | Provider | Dublin Bus |
| Type | Bus | Distance | 50m | Stop | Blackthorn Road | Route | 11 | Destination | Parnell Square | Provider | Dublin Bus |
| Type | Bus | Distance | 50m | Stop | Blackthorn Road | Route | 114 | Destination | Blackrock | Provider | Go-ahead Ireland |
Type | Distance | Stop | Route | Destination | Provider | ||||||
|---|---|---|---|---|---|---|---|---|---|---|---|
| Type | Bus | Distance | 50m | Stop | Blackthorn Road | Route | 11 | Destination | St Pappin's Rd | Provider | Dublin Bus |
| Type | Bus | Distance | 50m | Stop | Blackthorn Road | Route | S8 | Destination | Dun Laoghaire | Provider | Go-ahead Ireland |
| Type | Bus | Distance | 70m | Stop | Bracken Road | Route | S8 | Destination | Citywest | Provider | Go-ahead Ireland |
| Type | Bus | Distance | 70m | Stop | Bracken Road | Route | 114 | Destination | Ticknock | Provider | Go-ahead Ireland |
| Type | Bus | Distance | 130m | Stop | Maple Avenue | Route | 11 | Destination | Sandyford B.d. | Provider | Dublin Bus |
| Type | Bus | Distance | 130m | Stop | Maple Avenue | Route | 116 | Destination | Whitechurch | Provider | Dublin Bus |
| Type | Bus | Distance | 210m | Stop | Blackthorn Drive | Route | S8 | Destination | Dun Laoghaire | Provider | Go-ahead Ireland |
Virtual Tour
BER Details

BER No: 114748395
Energy Performance Indicator: 219.55 kWh/m2/yr
Statistics
27/04/2024
Entered/Renewed
7,076
Property Views
Check off the steps to purchase your new home
Use our Buying Checklist to guide you through the whole home-buying journey.

Similar properties
€345,000
Apartment 22, College House, Taylors Hill, Rathfarnham, Dublin 14, D16X2672 Bed · 2 Bath · Apartment€345,000
1B Belarmine Drive, Stepaside, Stepaside, Dublin 18, D18XY812 Bed · 2 Bath · Apartment€349,950
1 Verona, Kilgobbin Road, Sandyford, Dublin 18, D18XN572 Bed · 2 Bath · Apartment€350,000
Apartment 106, The Beech, Dublin 16, D16T2832 Bed · 2 Bath · Apartment
€350,000
Apartment 39, The Cedar, Cruagh Wood, Stepaside, Dublin 18, D18E9352 Bed · 2 Bath · Apartment€359,950
Apartment 29, Bracken Hill, Sandyford, Dublin 18, D18DT7E2 Bed · 2 Bath · Apartment€365,000
31 Bracken Hill, Blackglen Road, Dublin 18, D18HPP32 Bed · 2 Bath · Apartment€375,000
Apartment 80, Rockview, Simon's Ridge, Dundrum, Dublin 14, D18CD903 Bed · 2 Bath · Apartment€375,000
Apartment 30, Sandyford View, Sandyford, Dublin 18, D18DY553 Bed · 2 Bath · Apartment€375,000
Apartment 301, The Cubes 3, Beacon South Quarter, Sandyford, Dublin 18, D18P6F92 Bed · 2 Bath · Apartment€375,000
309 The Cubes 2, Beacon South Quarter, Sandyford, Dublin 18, D18T9962 Bed · 1 Bath · Apartment€379,950
Apartment 51, The Willow, Parkview, Stepaside, Dublin 18, D18E8962 Bed · 2 Bath · Apartment
Daft ID: 119086733


Ryan O'Shaughnessy
SALE AGREEDThinking of selling?
Ask your agent for an Advantage Ad
- • Top of Search Results with Bigger Photos
- • More Buyers
- • Best Price

Home Insurance
Quick quote estimator
