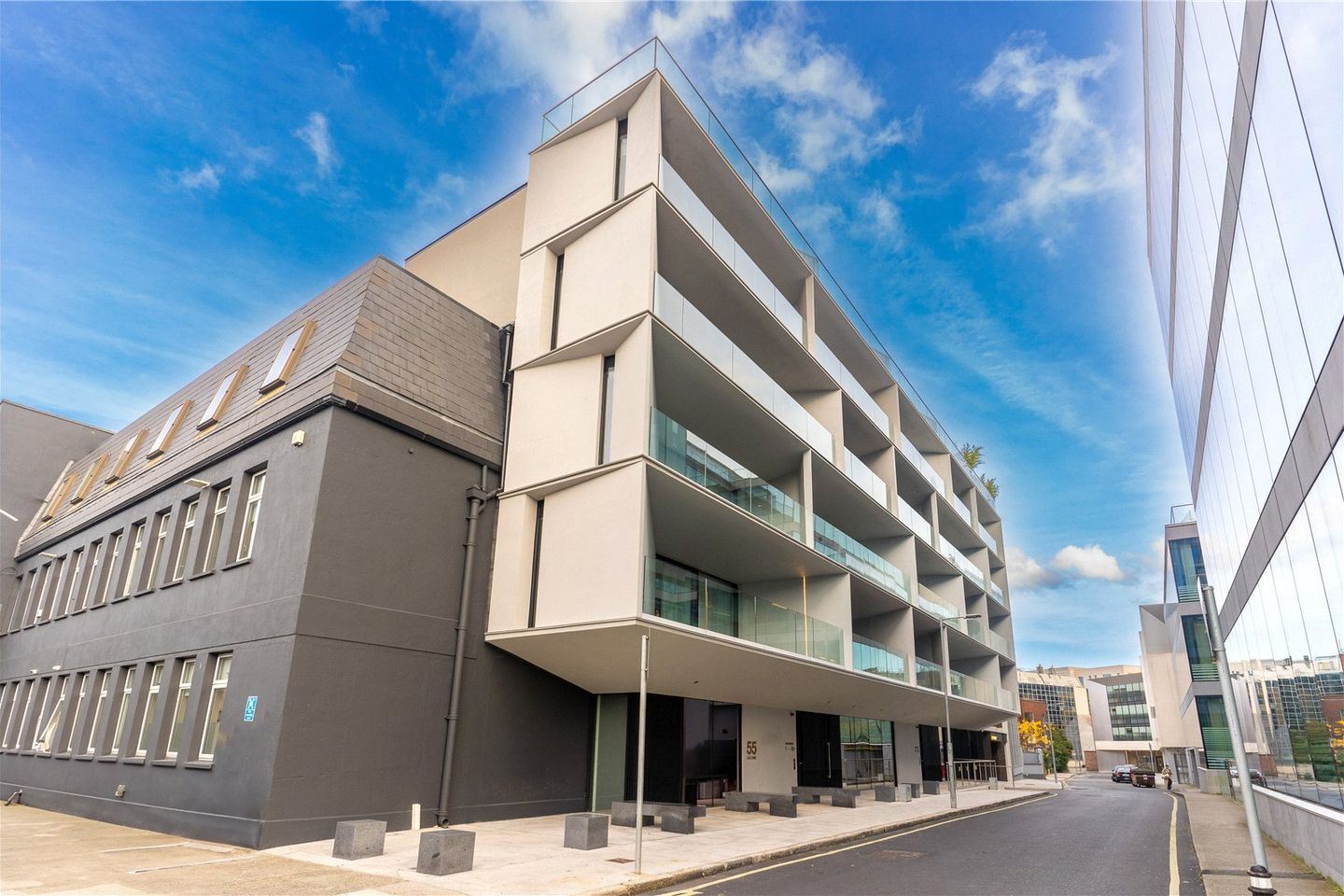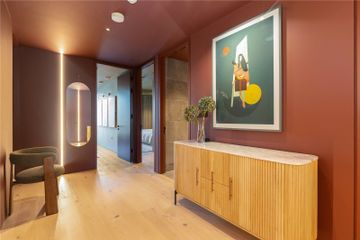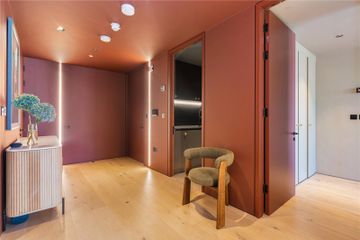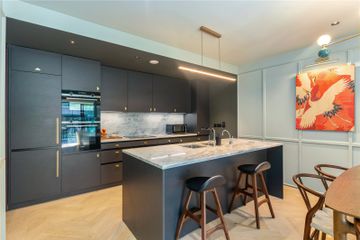



Apartment 19, 55 Lad Lane, Dublin 2, D02W2H1
€1,550,000
- Price per m²:€12,400
- Estimated Stamp Duty:€23,000
- Selling Type:By Private Treaty
About this property
Highlights
- Two secure underground parking spaces, including one prepped for EV charging with conduit in place.
- Three private, covered outdoor terraces (not included in listed square footage)
- Updated light fixtures, including addition of art lights, wall sconces, chandeliers and accent lighting integrated into new joinery.
- Enhanced electrical infrastructure to support smart home features and dimmable LED lighting, integrated with Google Home.
- Hive smart thermostat upgrade in all rooms, integrated with Google Home.
Description
Luxury third floor three bedroom, three bathroom (2 ensuite) apartment in the heart of Dublin 2. Finished to an exacting standard, this third-floor apartment combines rare craftsmanship with versatile design, making it perfect as a tranquil pied-à-terre and a stylish space for entertaining. No.19 is a generously proportioned three-bedroom, dual-aspect apartment (c.126 sq.m / 1,345 sq.ft), with two ensuite bedrooms. The property has been elevated even beyond its original high specification, with a series of thoughtful upgrades, including bespoke joinery and upgraded electrical systems. A welcoming entrance hall leads to the open-plan kitchen, dining, and living space which is a light-filled area designed for both daily comfort and hosting. The kitchen, by award-winning German brand Allmilmo, features floor-to-ceiling cabinetry, Arabescato marble worktops and splashbacks, and a built-in coffee station. Integrated Siemens appliances (oven, hob, fridge/freezer, dishwasher), an Insinkerator hot water tap, and a Webert Dado pull-out spray tap complete the space. Custom panelling throughout the space and a softly screened partition, complete with dimmable LED lighting, create subtle distinctions between the kitchen and living area, where bespoke joinery incorporates a media station and ample discreet storage. From here, impressive glass doors framed by bespoke drapery and voiles invite you out onto one of three generous, covered terraces. This southwest-facing terrace acts as an additional room for lounging and entertaining, and features cleverly-concealed storage for bulkier items. Off the entrance hall lies the main bathroom, finished with exquisite sanitary ware, and an unusually spacious utility/boot room, complete with stone countertop and splashback, integrated sink, bespoke cabinetry, custom tiled wall, additional storage closet and even a pet door. All three bedrooms are generous in scale, with two benefitting from ensuites. Each opens onto two individual, private covered terraces overlooking a landscaped courtyard and Dublin' s cityscape. These terraces also feature additional, hidden storage. Custom joinery extends to the bedrooms, with integrated wardrobes, headboards, and bedside lockers. Bedrooms include bespoke blackout curtains and a second sheer voile layer for light filtering. This residence comes with the rarity of two secured car spaces and a separate, private storage room which is located in the basement. Residents also enjoy access to a stunning rooftop terrace with panoramic views of Dublin' s iconic skyline and the Irish Sea, with ample seating. Separately, there is also a generous landscaped garden space with a play area for younger residents or visitors. Conveniently located off Baggot Street, behind grand Georgian buildings and only minutes from Stephen' s Green, Silicon Docks, Ballsbridge and Ranelagh. Perfectly positioned off Baggot Street, residents enjoy a quiet setting in the epicentre of Dublin 2. A short stroll brings you to the very best of the city centre and Dublin 4 from the leafy charm of Ballsbridge and Donnybrook to world-class cultural and culinary landmarks, including Michelin-starred Patrick Guilbaud' s restaurant, the museums of Merrion Square, the National Concert Hall, and the historic campus of Trinity College. Prestigious hospitals, including the Royal Victoria Eye and Ear and The National Maternity Hospital, are within walking distance, as are the headquarters of global tech and legal firms in Silicon Docks. A wide range of bus routes service the area and Dart stations at Barrow Street and Pearse Street are only a gentle stroll away as is the Luas at Stephens Green. Enjoy the tranquillity of nearby green spaces, with Wilton Park, St. Stephen' s Green, and Herbert Park all within easy reach. For fitness and recreation, premier facilities, including the exclusive Fitzwilliam Lawn Tennis Club and David Lloyd, Riverview are also easily accessible.
The local area
The local area
Sold properties in this area
Stay informed with market trends
Local schools and transport
Learn more about what this area has to offer.
School Name | Distance | Pupils | |||
|---|---|---|---|---|---|
| School Name | Catherine Mc Auley N Sc | Distance | 210m | Pupils | 99 |
| School Name | Scoil Chaitríona Baggot Street | Distance | 240m | Pupils | 148 |
| School Name | St Christopher's Primary School | Distance | 540m | Pupils | 567 |
School Name | Distance | Pupils | |||
|---|---|---|---|---|---|
| School Name | Gaelscoil Eoin | Distance | 580m | Pupils | 50 |
| School Name | St Declans Special Sch | Distance | 740m | Pupils | 36 |
| School Name | John Scottus National School | Distance | 780m | Pupils | 166 |
| School Name | Ranelagh Multi Denom National School | Distance | 1.1km | Pupils | 220 |
| School Name | Bunscoil Synge Street | Distance | 1.2km | Pupils | 101 |
| School Name | City Quay National School | Distance | 1.3km | Pupils | 156 |
| School Name | South City Cns | Distance | 1.3km | Pupils | 161 |
School Name | Distance | Pupils | |||
|---|---|---|---|---|---|
| School Name | Catholic University School | Distance | 450m | Pupils | 547 |
| School Name | Loreto College | Distance | 520m | Pupils | 584 |
| School Name | C.b.s. Westland Row | Distance | 840m | Pupils | 202 |
School Name | Distance | Pupils | |||
|---|---|---|---|---|---|
| School Name | St Conleths College | Distance | 990m | Pupils | 325 |
| School Name | Synge Street Cbs Secondary School | Distance | 1.3km | Pupils | 291 |
| School Name | Sandford Park School | Distance | 1.4km | Pupils | 432 |
| School Name | St. Mary's College C.s.sp., Rathmines | Distance | 1.5km | Pupils | 498 |
| School Name | Marian College | Distance | 1.5km | Pupils | 305 |
| School Name | St Patricks Cathedral Grammar School | Distance | 1.6km | Pupils | 302 |
| School Name | Muckross Park College | Distance | 1.6km | Pupils | 712 |
Type | Distance | Stop | Route | Destination | Provider | ||||||
|---|---|---|---|---|---|---|---|---|---|---|---|
| Type | Bus | Distance | 140m | Stop | Baggot Street Lower | Route | 103x | Destination | Duleek | Provider | Bus Éireann |
| Type | Bus | Distance | 140m | Stop | Baggot Street Lower | Route | 38a | Destination | Damastown | Provider | Dublin Bus |
| Type | Bus | Distance | 140m | Stop | Baggot Street Lower | Route | 37 | Destination | Blanchardstown Sc | Provider | Dublin Bus |
Type | Distance | Stop | Route | Destination | Provider | ||||||
|---|---|---|---|---|---|---|---|---|---|---|---|
| Type | Bus | Distance | 140m | Stop | Baggot Street Lower | Route | 39x | Destination | Ongar | Provider | Dublin Bus |
| Type | Bus | Distance | 140m | Stop | Baggot Street Lower | Route | 39a | Destination | Ongar | Provider | Dublin Bus |
| Type | Bus | Distance | 140m | Stop | Baggot Street Lower | Route | 39 | Destination | Ongar | Provider | Dublin Bus |
| Type | Bus | Distance | 140m | Stop | Baggot Street Lower | Route | 70 | Destination | Dunboyne | Provider | Dublin Bus |
| Type | Bus | Distance | 140m | Stop | Baggot Street Lower | Route | 38 | Destination | Damastown | Provider | Dublin Bus |
| Type | Bus | Distance | 140m | Stop | Baggot Street Lower | Route | 103x | Destination | Navan | Provider | Bus Éireann |
| Type | Bus | Distance | 140m | Stop | Baggot Street Lower | Route | 38d | Destination | Damastown | Provider | Dublin Bus |
Your Mortgage and Insurance Tools
Check off the steps to purchase your new home
Use our Buying Checklist to guide you through the whole home-buying journey.
Budget calculator
Calculate how much you can borrow and what you'll need to save
BER Details
Statistics
- 09/10/2025Entered
- 288Property Views
- 469
Potential views if upgraded to a Daft Advantage Ad
Learn How
Similar properties
€1,395,000
10 Morehampton Lane, Donnybrook, Dublin 4, D04Y6V23 Bed · 3 Bath · Detached€1,400,000
73/74 Ardoyne House, Donnybrook, Dublin 4, D04HN324 Bed · 3 Bath · Apartment€1,400,000
15 Lennox Street, Portobello, Dublin 8, Portobello, Dublin 8, D08N9P54 Bed · 3 Bath · Terrace€1,450,000
109 Leeson Street Upper, Dublin 4, Dublin 4, D04F9W33 Bed · 2 Bath · Terrace
€1,490,000
135 Leinster Road, Dublin 6, Rathmines, Dublin 6, D06K1V05 Bed · 2 Bath · Terrace€1,500,000
3 Mount Street Upper, Dublin 2, D02VX324 Bed · 3 Bath · Terrace€1,500,000
13 Longwood Avenue, South Circular Road, Portobello, Dublin 8, D08F2A05 Bed · 3 Bath · Terrace€1,575,000
31 Grand Canal Street Upper, Dublin 4, D04W5T83 Bed · 3 Bath · House€1,595,000
34 Synge Street, Portobello, Dublin 8, D08Y2Y15 Bed · 3 Bath · Terrace€1,595,000
12 Winton Road, Ranelagh, Dublin 6, D06KX337 Bed · 3 Bath · Detached€1,600,000
1 Stamer Street, Portobello, Dublin 8, D08DX8912 Bed · 8 Bath · End of Terrace€1,600,000
Bel Canto House, 21 North Great Georges Street, D01KC607 Bed · 3 Bath · Terrace
Daft ID: 123695039

