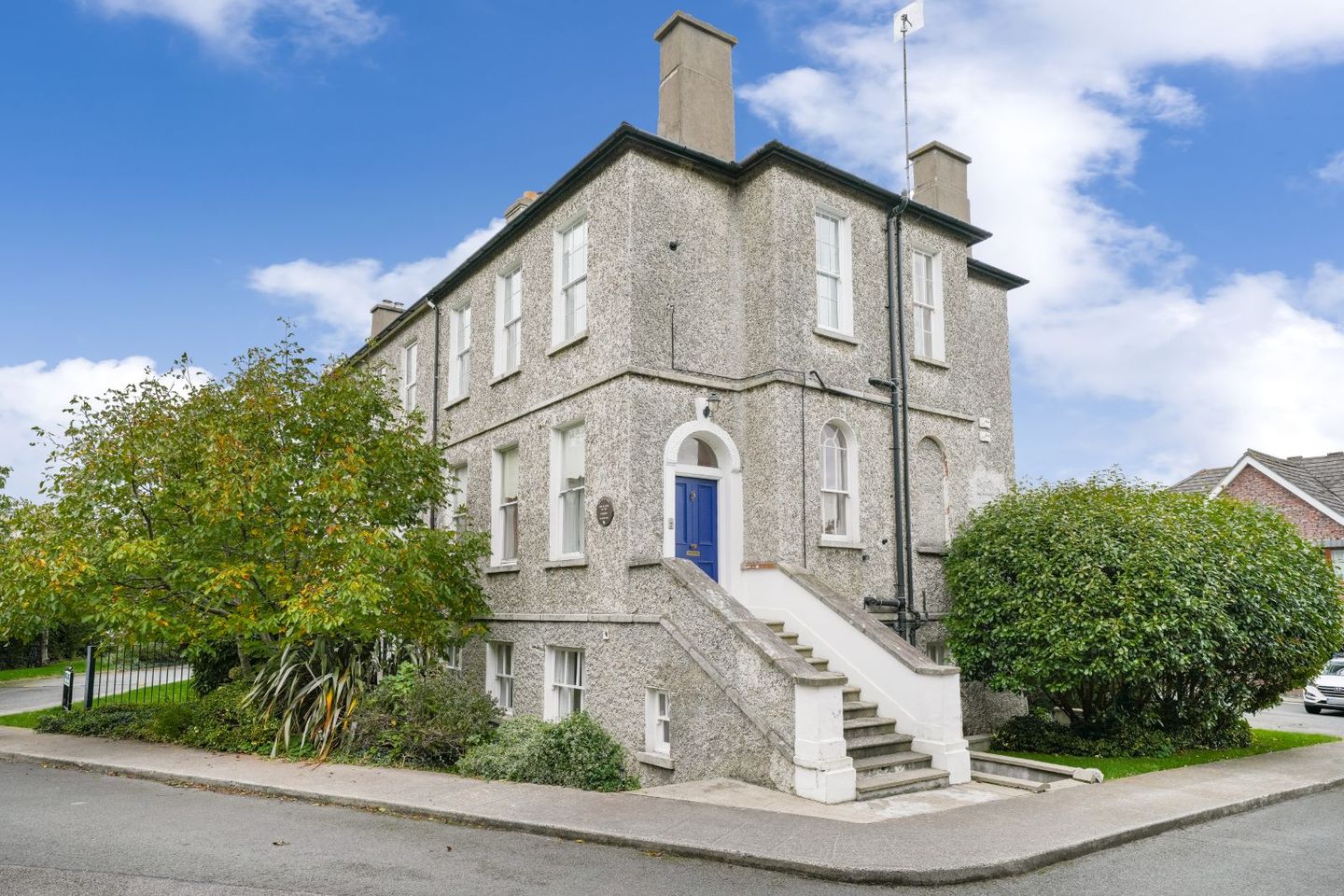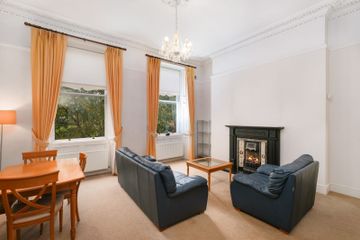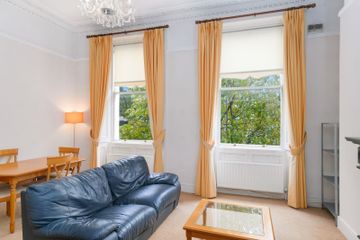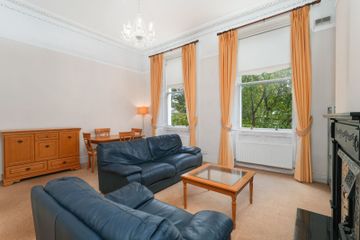



Apartment 2, Synge House, Synge Court, Churchtown, Dublin 14, D14HY59
€425,000
- Price per m²:€5,986
- Estimated Stamp Duty:€4,250
- Selling Type:By Private Treaty
About this property
Highlights
- Management fees of €2,300 per year
- Parking
Description
Sale Type: By Private Treaty Bespoke Estate Agents are delighted to present this unique and character-filled first-floor, two-bedroom apartment to the market. Located within a quiet, private gated development, the property is nestled in a peaceful setting while being conveniently close to both Rathgar and Churchtown. Beautiful original features add charm and warmth throughout, and the apartment’s excellent overall condition is sure to impress even the most discerning of buyers. Beautifully renovated, this stunning apartment seamlessly blends modern comforts with the timeless charm of a period property. The spacious living/dining room is the centrepiece, featuring high ceilings, intricate plasterwork, and a lovely fireplace as its focal point. With a south-facing aspect, the room offers picturesque views over the landscaped gardens This well presented, gated development offers a lovely sense of community, supported by an internally operated management company and the convenience of private parking. Ideally located on several bus routes and approximately five miles from St. Stephen’s Green, the property enjoys excellent connectivity. Residents benefit from easy access to the vibrant villages of Churchtown, Rathgar, Ranelagh, and Rathmines, each offering a wide array of amenities including boutiques, restaurants, bars, speciality shops, and major supermarkets such as SuperValu and Tesco. The LUAS stop at Windy Arbour is within walking distance, providing swift access to both St. Stephen’s Green and Dundrum Town Centre. For leisure and recreation, the area is rich with options including Milltown and Castle Golf Clubs, Palmerston Park, Bushy Park, Brookfield Tennis Club, and LA Fitness — all within a short distance Accommodation: Entrance Hall The property is accessed via a set of granite steps to a hall with just one apartment at each level. Behind the door of No 2 there is an inviting internal hallway. Living/Dining room The main reception room is very much in keeping with period character of the original house. This room would have been the drawing room and enjoys an intricate coving and centre rose. The fireplace is undoubtedly the main focal point of the room with cast iron and tile surround and a gas fire inset with a marble hearth. Kitchen The kitchen is situated directly off the open plan living dining room with maple wood custom fit units at floor and eye level. There is an integrated oven and hob with a dishwasher plumbed and room for a tall fridge freezer. Bedroom 1 The master bedroom is a large double room with built in wardrobes and motion sensor lights on the doors. There is a timber framed sash style picture windows which allows lots of light to pour through. Bedroom 2 The second bedroom is well proportioned with fitted wardrobe. Bathroom Designed by Christoff Bathroom Designs comprising stand-alone shower with tiled surround, full length glass panel door and shower head, there are marble counter tops, créme marfil tiled floor, Laura Ashley light fittings, toilet and motion sensor lights
Standard features
The local area
The local area
Sold properties in this area
Stay informed with market trends
Local schools and transport

Learn more about what this area has to offer.
School Name | Distance | Pupils | |||
|---|---|---|---|---|---|
| School Name | Zion Parish Primary School | Distance | 840m | Pupils | 97 |
| School Name | St Peters Special School | Distance | 930m | Pupils | 62 |
| School Name | Stratford National School | Distance | 990m | Pupils | 90 |
School Name | Distance | Pupils | |||
|---|---|---|---|---|---|
| School Name | Our Lady's National School Clonskeagh | Distance | 1.0km | Pupils | 192 |
| School Name | Good Shepherd National School | Distance | 1.1km | Pupils | 213 |
| School Name | Gaelscoil Na Fuinseoige | Distance | 1.3km | Pupils | 426 |
| School Name | St Joseph's Terenure | Distance | 1.3km | Pupils | 379 |
| School Name | Rathfarnham Educate Together | Distance | 1.4km | Pupils | 205 |
| School Name | Rathgar National School | Distance | 1.4km | Pupils | 94 |
| School Name | St Mary's Boys National School | Distance | 1.5km | Pupils | 388 |
School Name | Distance | Pupils | |||
|---|---|---|---|---|---|
| School Name | The High School | Distance | 620m | Pupils | 824 |
| School Name | De La Salle College Churchtown | Distance | 690m | Pupils | 417 |
| School Name | Stratford College | Distance | 970m | Pupils | 191 |
School Name | Distance | Pupils | |||
|---|---|---|---|---|---|
| School Name | Alexandra College | Distance | 1.3km | Pupils | 666 |
| School Name | Goatstown Educate Together Secondary School | Distance | 1.4km | Pupils | 304 |
| School Name | Gaelcholáiste An Phiarsaigh | Distance | 1.4km | Pupils | 304 |
| School Name | Loreto High School, Beaufort | Distance | 1.7km | Pupils | 645 |
| School Name | Presentation Community College | Distance | 1.7km | Pupils | 458 |
| School Name | Gonzaga College Sj | Distance | 1.9km | Pupils | 573 |
| School Name | Our Lady's Grove Secondary School | Distance | 2.0km | Pupils | 312 |
Type | Distance | Stop | Route | Destination | Provider | ||||||
|---|---|---|---|---|---|---|---|---|---|---|---|
| Type | Bus | Distance | 110m | Stop | Braemore Drive | Route | 14 | Destination | Beaumont | Provider | Dublin Bus |
| Type | Bus | Distance | 110m | Stop | Braemore Drive | Route | 14 | Destination | Eden Quay | Provider | Dublin Bus |
| Type | Bus | Distance | 180m | Stop | Braemore Drive | Route | 14 | Destination | Dundrum Luas | Provider | Dublin Bus |
Type | Distance | Stop | Route | Destination | Provider | ||||||
|---|---|---|---|---|---|---|---|---|---|---|---|
| Type | Bus | Distance | 200m | Stop | Mount Carmel Hospital | Route | 14 | Destination | Dundrum Luas | Provider | Dublin Bus |
| Type | Bus | Distance | 220m | Stop | Mount Carmel Hospital | Route | 14 | Destination | Eden Quay | Provider | Dublin Bus |
| Type | Bus | Distance | 220m | Stop | Mount Carmel Hospital | Route | 14 | Destination | Beaumont | Provider | Dublin Bus |
| Type | Bus | Distance | 260m | Stop | Milltown Drive | Route | 14 | Destination | Eden Quay | Provider | Dublin Bus |
| Type | Bus | Distance | 260m | Stop | Milltown Drive | Route | 14 | Destination | Beaumont | Provider | Dublin Bus |
| Type | Bus | Distance | 380m | Stop | Orwell Gardens | Route | 14 | Destination | Eden Quay | Provider | Dublin Bus |
| Type | Bus | Distance | 380m | Stop | Orwell Gardens | Route | 14 | Destination | Beaumont | Provider | Dublin Bus |
Your Mortgage and Insurance Tools
Check off the steps to purchase your new home
Use our Buying Checklist to guide you through the whole home-buying journey.
Budget calculator
Calculate how much you can borrow and what you'll need to save
A closer look
BER Details
Ad performance
- Views5,149
- Potential views if upgraded to an Advantage Ad8,393
Similar properties
€385,000
Apartment 182, De Bret House, Loreto Abbey, Grange Road, Dublin 14, D14KH302 Bed · 2 Bath · Apartment€395,000
124 Terenure Road North, Terenure, D6w, Dublin 6W2 Bed · 1 Bath · Terrace€395,000
Apartment 15, Sunnybank Court, Dundrum, Dublin 14, D14AD932 Bed · 1 Bath · Apartment€395,000
5 Ridgeford, Sandyford Road, Dundrum, Dublin 16, D16DT042 Bed · 1 Bath · Apartment
€425,000
25 Loreto Avenue, Rathfarnham, Dublin 14, D14F7K53 Bed · 1 Bath · Terrace€425,000
9 Tara Hill Grove, Rathfarnham, Dublin 14, D14E6N43 Bed · 1 Bath · House€435,000
Apartment 15, Block A, Altamont Hall, Dundrum, Dublin 14, D14A2772 Bed · 2 Bath · Apartment€475,000
18 White Oaks, Roebuck Road, Clonskeagh, Dublin 14, D14V5202 Bed · 1 Bath · Duplex€485,000
114 Cowper Downs, Cowper Road, Rathmines, Dublin 6, D06XR962 Bed · 1 Bath · Apartment€495,000
25 The Crescent, Fortfield Square, Terenure, Dublin 6W, D6WYF202 Bed · 2 Bath · Apartment€495,000
86 Southmede, Dundrum, Dublin 16, D16N4152 Bed · 2 Bath · Apartment€500,000
Woodbine Cottage, Rostrevor Road, Orwell Road, Dartry, Dublin 6, D06K8832 Bed · 1 Bath · Detached
Daft ID: 16306280

