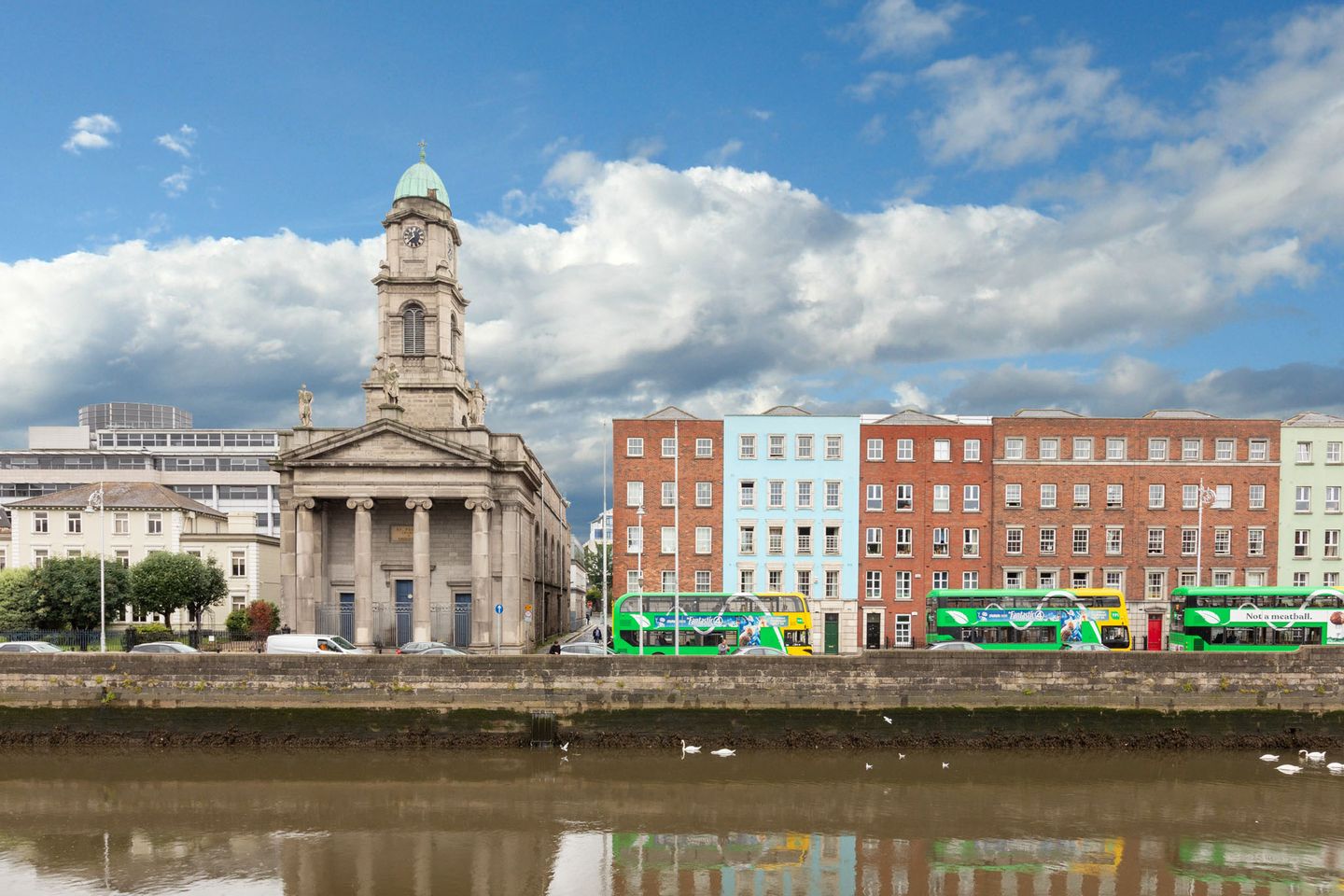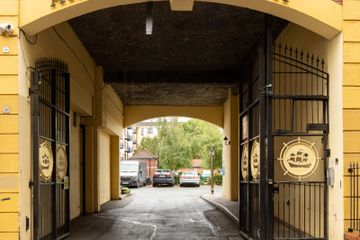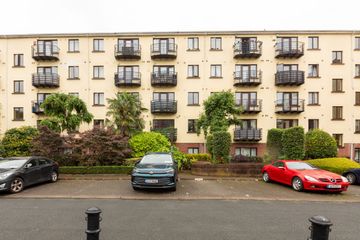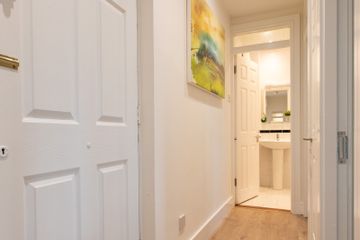




Apartment 200, The Spinnaker, Dublin 7, D07V079
€345,000
- Price per m²:€6,509
- Estimated Stamp Duty:€3,450
- Selling Type:By Private Treaty
- BER No:117453852
- Energy Performance:178.03 kWh/m2/yr
About this property
Highlights
- 2 bed
- Top floor
- Completely renovated
- Attic storage space
- Views over the River Liffey
Description
200 The Spinnaker is a beautifully renovated top floor 2-bedroom apartment in the heart of the City with views over the River Liffey from every window. Everything is brand new in the apartment including the kitchen which has a breakfast bar and fitted with modern appliances. The apartment also has a unique benefit of exclusive access to private attic storage which has been floored. Accommodation briefly comprises: Entrance hall with storage; living/dining room with views over the River Liffey; fully renovated kitchen with breakfast bar; 2 double bedrooms; brand new family bathroom. Location: Situated overlooking The Quays in Dublin City Centre this property sits close to every conceivable amenity that Dublin City Centre has to offer. Some of the country’s best restaurants and bars are on your doorstep along with being in close proximity to the Phoenix Park. Local villages include Stoneybatter and Smithfield. Transport links are convenient with the LUAS a quick walk away making greater Dublin easily accessible. ACCOMMODATION KITCHEN: Recessed lighting, brand new fully fitted kitchen, tiled splashback area, stainless steel sink, area fully plumbed, fridge, freezer, integrated dishwasher, oven, hob, extractor fan, wooden floor, breakfast bar. SITTING ROOM: Recessed lighting, curtains, wooden floors, views over the River Liffey, access to attic storage. HALL WAY: Recessed lights, storage, wooden floors. BEDROOM 1: Light fitting, fitted wardrobes, curtains, wooden floor, views over the River Liffey. BEDROOM 2: Light fitting, fitted wardrobes, curtains, wooden floor, Views over the River Liffey. BATHROOM: Recessed Lighting, extractor fan, shaving light and socket, wall tiling, floor tiling, W.C., W.H.B., shower, electric Triton shower. Size: Approx. 53 square meters/570 square foot Heating: Electric Heating Management Company: Smith Property Management Service Charge: Approx. €1,914 per year Disclaimer: The above particulars are issued by Herbert & Lansdowne on the understanding that all negotiations are conducted through them. Please note that we have not tested any apparatus, fixtures, fittings, or services. Interested parties must undertake their own investigation into the working order of these items. All measurements are approximate, and photographs provided for guidance only.
The local area
The local area
Sold properties in this area
Stay informed with market trends
Local schools and transport

Learn more about what this area has to offer.
School Name | Distance | Pupils | |||
|---|---|---|---|---|---|
| School Name | St Audoen's National School | Distance | 260m | Pupils | 181 |
| School Name | Georges Hill School | Distance | 420m | Pupils | 152 |
| School Name | Scoil Na Mbrathar Boys Senior School | Distance | 490m | Pupils | 129 |
School Name | Distance | Pupils | |||
|---|---|---|---|---|---|
| School Name | Francis St Cbs | Distance | 560m | Pupils | 164 |
| School Name | An Cosan Css | Distance | 680m | Pupils | 29 |
| School Name | Stanhope Street Primary School | Distance | 770m | Pupils | 400 |
| School Name | St Brigid's Primary School | Distance | 830m | Pupils | 228 |
| School Name | St Patrick's Cathedral Choir School | Distance | 850m | Pupils | 23 |
| School Name | Henrietta Street School | Distance | 870m | Pupils | 20 |
| School Name | South City Cns | Distance | 910m | Pupils | 161 |
School Name | Distance | Pupils | |||
|---|---|---|---|---|---|
| School Name | The Brunner | Distance | 510m | Pupils | 219 |
| School Name | St Josephs Secondary School | Distance | 800m | Pupils | 238 |
| School Name | St Patricks Cathedral Grammar School | Distance | 860m | Pupils | 302 |
School Name | Distance | Pupils | |||
|---|---|---|---|---|---|
| School Name | Mount Carmel Secondary School | Distance | 870m | Pupils | 398 |
| School Name | James' Street Cbs | Distance | 1.1km | Pupils | 220 |
| School Name | Presentation College | Distance | 1.1km | Pupils | 221 |
| School Name | Belvedere College S.j | Distance | 1.4km | Pupils | 1004 |
| School Name | Larkin Community College | Distance | 1.4km | Pupils | 414 |
| School Name | Synge Street Cbs Secondary School | Distance | 1.5km | Pupils | 291 |
| School Name | Loreto College | Distance | 1.7km | Pupils | 584 |
Type | Distance | Stop | Route | Destination | Provider | ||||||
|---|---|---|---|---|---|---|---|---|---|---|---|
| Type | Bus | Distance | 100m | Stop | Arran Quay | Route | 782 | Destination | Custom House Quay | Provider | Dublin Express |
| Type | Bus | Distance | 100m | Stop | Arran Quay | Route | 37 | Destination | Bachelor's Walk | Provider | Dublin Bus |
| Type | Bus | Distance | 100m | Stop | Arran Quay | Route | 69 | Destination | Poolbeg St | Provider | Dublin Bus |
Type | Distance | Stop | Route | Destination | Provider | ||||||
|---|---|---|---|---|---|---|---|---|---|---|---|
| Type | Bus | Distance | 100m | Stop | Arran Quay | Route | 51d | Destination | Waterloo Rd | Provider | Dublin Bus |
| Type | Bus | Distance | 100m | Stop | Arran Quay | Route | 70 | Destination | Burlington Road | Provider | Dublin Bus |
| Type | Bus | Distance | 100m | Stop | Arran Quay | Route | 69x | Destination | Poolbeg St | Provider | Dublin Bus |
| Type | Bus | Distance | 100m | Stop | Arran Quay | Route | 4 | Destination | Monkstown Ave | Provider | Dublin Bus |
| Type | Bus | Distance | 100m | Stop | Arran Quay | Route | 37 | Destination | Wilton Terrace | Provider | Dublin Bus |
| Type | Bus | Distance | 100m | Stop | Arran Quay | Route | S2 | Destination | Irishtown | Provider | Dublin Bus |
| Type | Bus | Distance | 100m | Stop | Arran Quay | Route | 39 | Destination | Burlington Road | Provider | Dublin Bus |
Your Mortgage and Insurance Tools
Check off the steps to purchase your new home
Use our Buying Checklist to guide you through the whole home-buying journey.
Budget calculator
Calculate how much you can borrow and what you'll need to save
A closer look
BER Details
BER No: 117453852
Energy Performance Indicator: 178.03 kWh/m2/yr
Ad performance
- 23/07/2025Entered
- 13,455Property Views
Similar properties
€325,000
35-38 Mountjoy Square South, Dublin 1, D01P4432 Bed · 1 Bath · Apartment€325,000
26 Clonmore Court, Glasnevin, Dublin 11, D11V8C52 Bed · 1 Bath · Apartment€325,000
Apartment 31, Montgomery Court, Dublin 12 Bed · 2 Bath · Apartment€325,000
Apartment 31, Montgomery Court, Dublin 12 Bed · 2 Bath · Apartment
€325,000
6 Manor Hall, Kilmainham, Dublin 82 Bed · 1 Bath · Apartment€325,000
24 Kirwan Street Cottages, Stoneybatter, Dublin 7, D07NX612 Bed · 1 Bath · End of Terrace€325,000
3 St Patricks Place, Phibsboro, Dublin 7, D07PN242 Bed · 1 Bath · House€325,000
Apartment 6, Meridian Court, Royal Canal Park, Ashtown, Dublin 15, D15HD562 Bed · 2 Bath · Apartment€325,000
Apartment 1, The Beckett, Gresham House, (with Car Space Option) Cathal Brugha Street, Dublin 1, D01H5W02 Bed · 1 Bath · Apartment€330,000
Apartment 34, Cassian Court South, Royal Canal Park, Ashtown, Dublin 15, D15A3222 Bed · 2 Bath · Apartment€335,000
5 Christchurch View, Nicholas Street, Dublin 8, D08KD302 Bed · 1 Bath · Apartment€340,000
2 St Catherines Court, Bridgefoot Street, Dublin 82 Bed · 1 Bath · Apartment
Daft ID: 122474371
