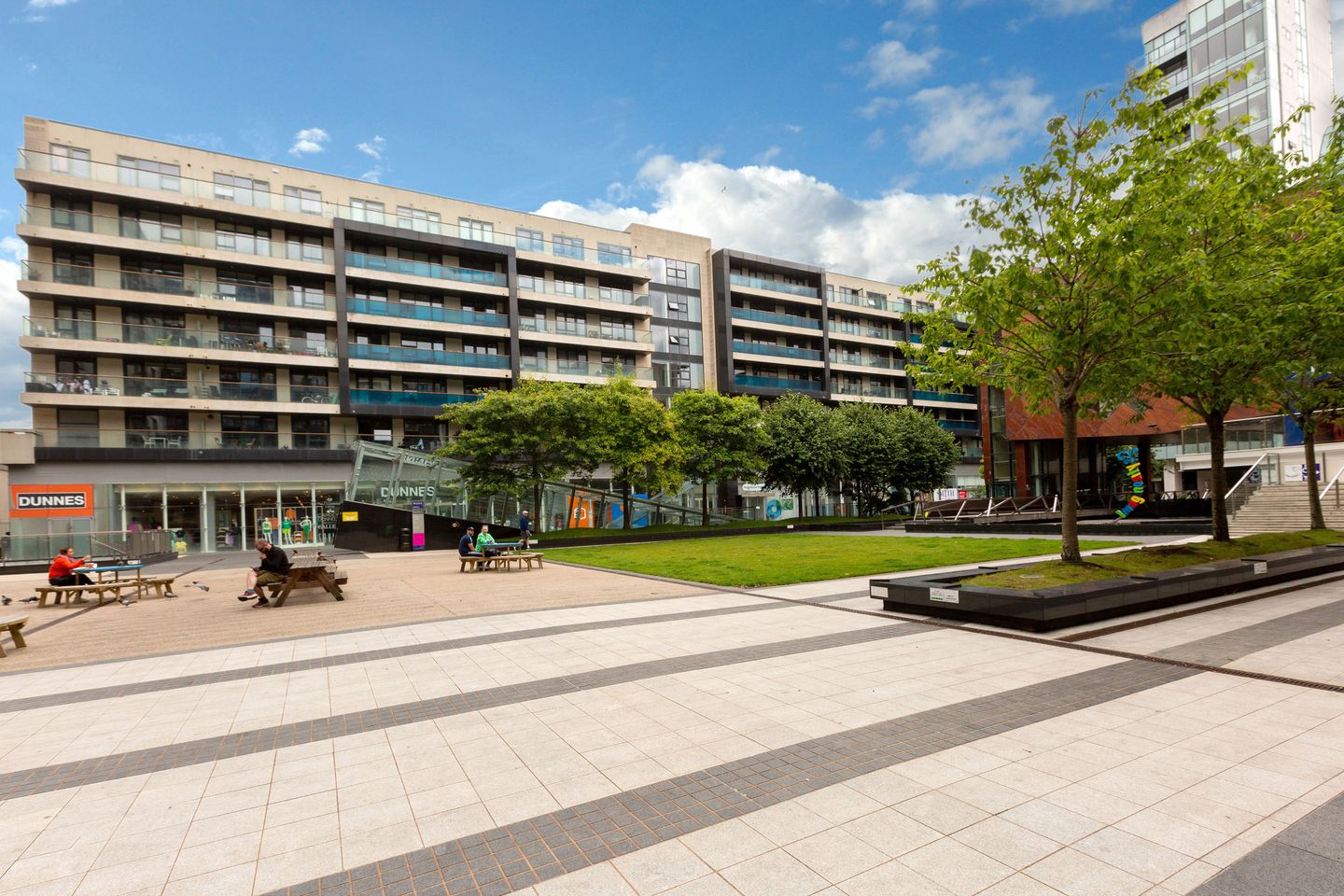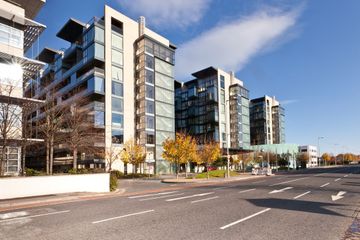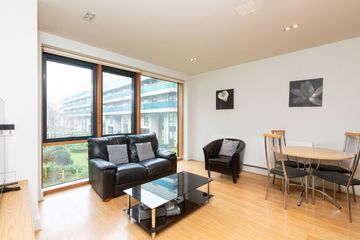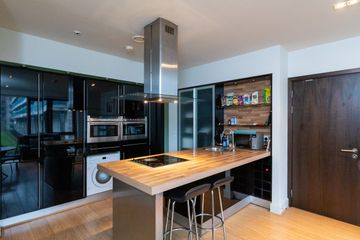


+8

12
Apartment 207, The Edges 1, Beacon South Quarter, Sandyford, Dublin 18, D18KX68
€375,000
SALE AGREED2 Bed
2 Bath
64 m²
Apartment
Description
- Sale Type: For Sale by Private Treaty
- Overall Floor Area: 64 m²
207 The Edges 1 is a beautifully presented 2-bedroom 2nd floor apartment in Beacon South Quarter. This stunning 2 double bedroom apartment has bright & well-proportioned living accommodation throughout and overlooks the internal courtyard. The apartment is brought to the market in pristine condition and is sure to appeal to Investors and Owner Occupiers alike!
Accommodation briefly comprises:
Entrance hallway with storage; open plan living/dining area with floor to ceiling windows; high spec fully fitted kitchen with contemporary units, high quality appliances and breakfast bar; 2 double bedrooms (Primary ensuite) both with fitted wardrobes and access to balcony of the primary bedroom; main bathroom.
The apartment also comes with a designated parking space in the secure underground car park.
Location:
Completed in 2006 Beacon South Quarter represents one of the most ambitious mixed-use developments in the country comprising of retail such as anchor tenant Dunnes Stores to Gym and recreational facilities along with cafes and restaurants to suit almost any taste. The residential portion of the development was lauded at the time for its take on modern living with exceptional attention to detail and its use of high-end finishing's.
While there are many amenities on site in Beacon South Quarter you may wish to venture further afield. The City Centre is easily accessible via The Green Line LUAS and the M50 is mere minutes away. Stillorgan & Foxrock villages are close by offering further options when it comes to shopping/dining.
ACCOMMODATION
KITCHEN/LIVING: 4.16m x 6.47m
Recessed lighting, high quality fitted kitchen, stainless steel sink, area fully plumbed, integrated fridge freezer, integrated dishwasher, oven, hob, extractor fan, display cabinet, breakfast bar, wooden floor, floor to ceiling windows.
HALLWAY: 2.72m x 1.45m
Recessed lights, storage, wooden floors.
BEDROOM 1: 2.70m x 3.24m
Recessed lights, fitted wardrobes, blind, curtains, wooden floor, door to balcony, floor to ceiling windows.
ENSUITE: 2.10m x 2.10m
Recessed lighting, extractor fan, shaving socket, wall tiling, floor tiling, W.C., W.H.B., shower.
BEDROOM 2: 3.45m x 3.64m
Recessed lights, fitted wardrobes, wooden floors, blinds, floor to ceiling windows.
BATHROOM: 2.71m x 1.80m
Recessed lighting, extractor fan, wall tiling, floor tiling, W.C., W.H.B., shower, bath.
Size: Approx. 64 square meters/687 square foot
Management company: Aramark Property Management
Service charge: Approx. €3,618.35
Heating: Gas Fired Central Heating
Parking: 1 Designated Underground Space
Disclaimer:
The above particulars are issued by Herbert & Lansdowne on the understanding that all negotiations are conducted through them. Please note that we have not tested any apparatus, fixtures, fittings, or services. Interested parties must undertake their own investigation into the working order of these items. All measurements are approximate and photographs provided for guidance only.

Can you buy this property?
Use our calculator to find out your budget including how much you can borrow and how much you need to save
Property Features
- High quality, contemporary finish throughout
- Floor to ceiling windows throughout
- Designated parking space in secure underground carpark
- Gas fired central heating
- Concierge service
- Many on site amenities including gym, supermarkets and restaurants.
- Convenient for Green Line LUAS and M50
Map
Map
Local AreaNEW

Learn more about what this area has to offer.
School Name | Distance | Pupils | |||
|---|---|---|---|---|---|
| School Name | Goatstown Stillorgan Primary School | Distance | 350m | Pupils | 104 |
| School Name | Queen Of Angels Primary Schools | Distance | 660m | Pupils | 272 |
| School Name | St Olaf's National School | Distance | 820m | Pupils | 544 |
School Name | Distance | Pupils | |||
|---|---|---|---|---|---|
| School Name | St Raphaela's National School | Distance | 880m | Pupils | 423 |
| School Name | Grosvenor School | Distance | 1.1km | Pupils | 68 |
| School Name | Mount Anville Primary School | Distance | 1.2km | Pupils | 467 |
| School Name | St Laurence's Boys National School | Distance | 1.3km | Pupils | 421 |
| School Name | Ballinteer Educate Together National School | Distance | 1.5km | Pupils | 386 |
| School Name | St Brigids National School | Distance | 1.6km | Pupils | 102 |
| School Name | Oatlands Primary School | Distance | 1.6km | Pupils | 431 |
School Name | Distance | Pupils | |||
|---|---|---|---|---|---|
| School Name | St Benildus College | Distance | 800m | Pupils | 886 |
| School Name | St Raphaela's Secondary School | Distance | 940m | Pupils | 624 |
| School Name | St Tiernan's Community School | Distance | 1.5km | Pupils | 321 |
School Name | Distance | Pupils | |||
|---|---|---|---|---|---|
| School Name | Wesley College | Distance | 1.7km | Pupils | 947 |
| School Name | Mount Anville Secondary School | Distance | 1.7km | Pupils | 691 |
| School Name | Oatlands College | Distance | 1.9km | Pupils | 640 |
| School Name | Rosemont School | Distance | 2.0km | Pupils | 251 |
| School Name | Loreto College Foxrock | Distance | 2.7km | Pupils | 564 |
| School Name | Ballinteer Community School | Distance | 2.8km | Pupils | 422 |
| School Name | Our Lady's Grove Secondary School | Distance | 2.8km | Pupils | 290 |
Type | Distance | Stop | Route | Destination | Provider | ||||||
|---|---|---|---|---|---|---|---|---|---|---|---|
| Type | Bus | Distance | 100m | Stop | Maple Avenue | Route | 116 | Destination | Whitechurch | Provider | Dublin Bus |
| Type | Bus | Distance | 100m | Stop | Maple Avenue | Route | 11 | Destination | Sandyford B.d. | Provider | Dublin Bus |
| Type | Bus | Distance | 190m | Stop | Blackthorn Road | Route | 11 | Destination | Parnell Square | Provider | Dublin Bus |
Type | Distance | Stop | Route | Destination | Provider | ||||||
|---|---|---|---|---|---|---|---|---|---|---|---|
| Type | Bus | Distance | 190m | Stop | Blackthorn Road | Route | 11 | Destination | St Pappin's Rd | Provider | Dublin Bus |
| Type | Bus | Distance | 190m | Stop | Blackthorn Road | Route | 114 | Destination | Blackrock | Provider | Go-ahead Ireland |
| Type | Bus | Distance | 190m | Stop | Blackthorn Road | Route | 116 | Destination | Parnell Sq | Provider | Dublin Bus |
| Type | Bus | Distance | 190m | Stop | Blackthorn Road | Route | S8 | Destination | Dun Laoghaire | Provider | Go-ahead Ireland |
| Type | Bus | Distance | 210m | Stop | Bracken Road | Route | 114 | Destination | Ticknock | Provider | Go-ahead Ireland |
| Type | Bus | Distance | 210m | Stop | Bracken Road | Route | S8 | Destination | Citywest | Provider | Go-ahead Ireland |
| Type | Bus | Distance | 270m | Stop | Blackthorn Drive | Route | S8 | Destination | Dun Laoghaire | Provider | Go-ahead Ireland |
Virtual Tour
Property Facilities
- Parking
- Gas Fired Central Heating
BER Details

BER No: 117055608
Energy Performance Indicator: 128.38 kWh/m2/yr
Statistics
19/03/2024
Entered/Renewed
14,686
Property Views
Check off the steps to purchase your new home
Use our Buying Checklist to guide you through the whole home-buying journey.

Similar properties
€340,000
103 The Rectory, Stepaside, Dublin 18, D18VX562 Bed · 1 Bath · Apartment€345,000
43 The Rectory, Enniskerry Road, Stepaside, Dublin 18, D18CN872 Bed · 1 Bath · Apartment€349,950
1 Verona, Kilgobbin Road, Sandyford, Dublin 18, D18XN572 Bed · 2 Bath · Apartment€350,000
Apartment 106, The Beech, Dublin 16, D16T2832 Bed · 2 Bath · Apartment
€350,000
Apartment 1, Block A, The Park, Clon Brugh, Sandyford, Dublin 18, D18X2242 Bed · 2 Bath · Apartment€350,000
Apartment 39, The Cedar, Cruagh Wood, Stepaside, Dublin 18, D18E9352 Bed · 2 Bath · Apartment€359,950
Apartment 29, Bracken Hill, Sandyford, Dublin 18, D18DT7E2 Bed · 2 Bath · Apartment€375,000
309 The Cubes 2, Beacon South Quarter, Sandyford, Dublin 18, D18T9962 Bed · 2 Bath · Apartment€375,000
Apartment 41, Wingfield, Stepaside, Dublin 18, D18EW252 Bed · 2 Bath · Apartment€375,000
1 Derrickbawn Court, Ballinteer, Dublin 16, D16TK592 Bed · 1 Bath · Apartment€375,000
15 Sorrell Hall, Ticknock Hill, Sandyford, Dublin 18, D18R2532 Bed · 2 Bath · Apartment€379,950
Apartment 51, The Willow, Parkview, Stepaside, Dublin 18, D18E8962 Bed · 2 Bath · Apartment
Daft ID: 118823100


Sales Department
SALE AGREEDThinking of selling?
Ask your agent for an Advantage Ad
- • Top of Search Results with Bigger Photos
- • More Buyers
- • Best Price

Home Insurance
Quick quote estimator
