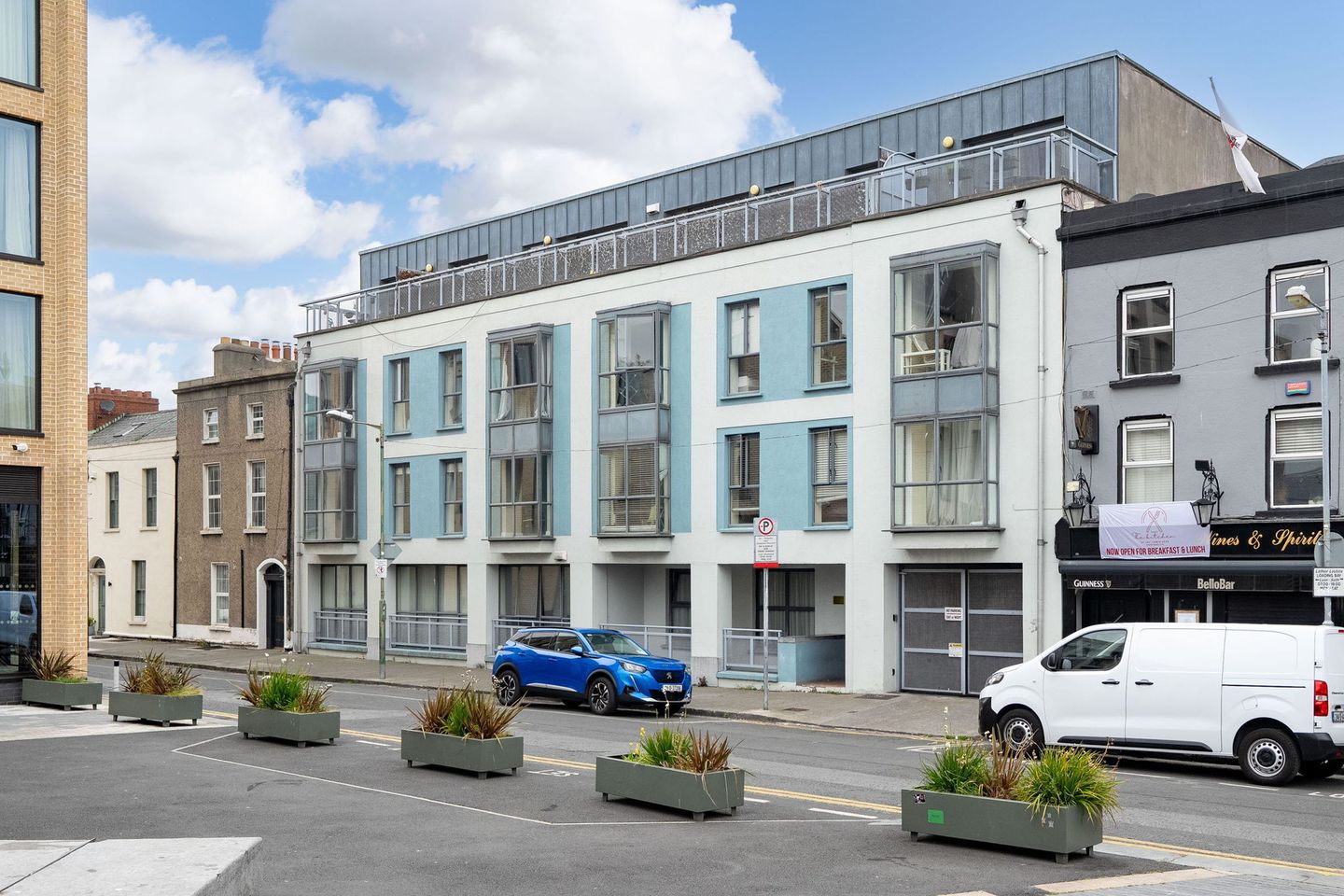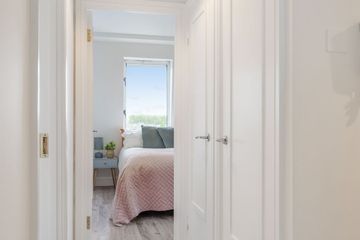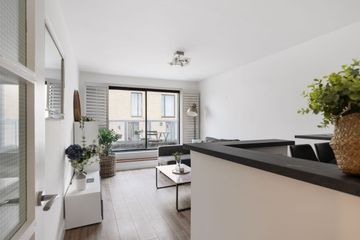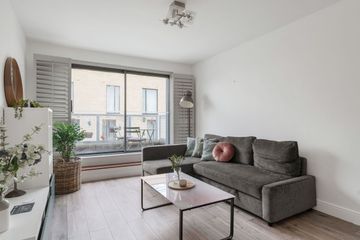



Apartment 23, Portobello Dock, Portobello, Dublin 8, D08F8Y7
€495,000
- Price per m²:€8,250
- Estimated Stamp Duty:€4,950
- Selling Type:By Private Treaty
- BER No:107576639
About this property
Highlights
- Electric heating
- Turn key condition
- Top floor
- Management fee of '¬2,400 per annum
- Parking and secure storage space in basement
Description
Mullery O’Gara are pleased to present to the market 23 Portobello Dock. A bright and spacious 2 bedroom, dual aspect apartment with balcony and access to large roof terrace. This apartment offers great room proportions, full of natural light and has been excellently maintained by its current owners. The accommodation briefly comprises of entrance hall with cloakroom and hot press off. Open plan kitchen/living area with south facing balcony off the living. The kitchen comes with a range of units, sink unit, plumbed for washing machine and breakfast bar seating. There are two spacious double bedrooms both with ensuite showerooms and access to the roof terrace with views across Dublin off the main. The property further benefits from a secure storage area in the basement and designated car parking. The location of Portobello Dock cannot be understated, the development is located on the banks of the The Grand Canal. The area has excellent public transport services including several prime bus routes, Dublin Bike stands and the LUAS Green Line (Harcourt Street station). St Stephen's Green is within a 10-minute walk. There is an excellent range of restaurants, cafes as well as cultural and leisure amenities nearby. There are a host supermarkets and specialist shops within the immediate vicinity in Portobello and the neighbouring Rathmines. Trinity College Dublin, Griffith College and Portobello College are all within easy reach. The location will no doubt appeal to those who are looking for a home in the most convenient location. Accommodation Entrance Hall Laminate flooring, hotpress and storage off. Kitchen/Living Kitchen Range of kitchen units, sink unit, hob, extractor fan, plumbed for washing machine and breakfast bar seating. Living Laminate flooring, access to balcony off. Bedroom 1 Fitted wardrobes, laminate flooring and access to roof terrace. Ensuite Shower, w.c, vanity whb with storage, mirror and vanity mirror, tiled floor and part tiled walls. Bedroom 2 Fitted wardrobes with mirrors, ceiling coving and picture rail. Ensuite Shower, w.c, whb, mirrored medicine cabinet, tiled floor and part tiled walls. Outside Designated parking and secure storage space underground. Intercom system to enter the development. South facing balcony off the living area and access to large roof terrace with views across Dublin City.
The local area
The local area
Sold properties in this area
Stay informed with market trends
Local schools and transport

Learn more about what this area has to offer.
School Name | Distance | Pupils | |||
|---|---|---|---|---|---|
| School Name | Bunscoil Synge Street | Distance | 310m | Pupils | 101 |
| School Name | Ranelagh Multi Denom National School | Distance | 680m | Pupils | 220 |
| School Name | St. Louis National School | Distance | 690m | Pupils | 622 |
School Name | Distance | Pupils | |||
|---|---|---|---|---|---|
| School Name | St Clare's Primary School | Distance | 810m | Pupils | 181 |
| School Name | Presentation Primary School | Distance | 900m | Pupils | 229 |
| School Name | Harcourt Terrace Educate Together National School | Distance | 950m | Pupils | 206 |
| School Name | Griffith Barracks Multi D School | Distance | 950m | Pupils | 387 |
| School Name | Scoil Treasa Naofa | Distance | 1.0km | Pupils | 165 |
| School Name | St Patrick's Cathedral Choir School | Distance | 1.0km | Pupils | 23 |
| School Name | South City Cns | Distance | 1.1km | Pupils | 161 |
School Name | Distance | Pupils | |||
|---|---|---|---|---|---|
| School Name | Synge Street Cbs Secondary School | Distance | 350m | Pupils | 291 |
| School Name | St. Mary's College C.s.sp., Rathmines | Distance | 380m | Pupils | 498 |
| School Name | Rathmines College | Distance | 740m | Pupils | 55 |
School Name | Distance | Pupils | |||
|---|---|---|---|---|---|
| School Name | Catholic University School | Distance | 820m | Pupils | 547 |
| School Name | Loreto College | Distance | 920m | Pupils | 584 |
| School Name | Presentation College | Distance | 1.0km | Pupils | 221 |
| School Name | St Patricks Cathedral Grammar School | Distance | 1.0km | Pupils | 302 |
| School Name | St. Louis High School | Distance | 1.1km | Pupils | 684 |
| School Name | Harolds Cross Educate Together Secondary School | Distance | 1.1km | Pupils | 350 |
| School Name | Sandford Park School | Distance | 1.4km | Pupils | 432 |
Type | Distance | Stop | Route | Destination | Provider | ||||||
|---|---|---|---|---|---|---|---|---|---|---|---|
| Type | Bus | Distance | 80m | Stop | Richmond Street South | Route | 15 | Destination | Clongriffin | Provider | Dublin Bus |
| Type | Bus | Distance | 80m | Stop | Richmond Street South | Route | 65b | Destination | Poolbeg St | Provider | Dublin Bus |
| Type | Bus | Distance | 80m | Stop | Richmond Street South | Route | 65 | Destination | Poolbeg St | Provider | Dublin Bus |
Type | Distance | Stop | Route | Destination | Provider | ||||||
|---|---|---|---|---|---|---|---|---|---|---|---|
| Type | Bus | Distance | 80m | Stop | Richmond Street South | Route | 140 | Destination | O'Connell St | Provider | Dublin Bus |
| Type | Bus | Distance | 80m | Stop | Richmond Street South | Route | 140 | Destination | Ikea | Provider | Dublin Bus |
| Type | Bus | Distance | 80m | Stop | Richmond Street South | Route | 15a | Destination | Merrion Square | Provider | Dublin Bus |
| Type | Bus | Distance | 80m | Stop | Richmond Street South | Route | 83 | Destination | Westmoreland St | Provider | Dublin Bus |
| Type | Bus | Distance | 80m | Stop | Richmond Street South | Route | 83a | Destination | Harristown | Provider | Dublin Bus |
| Type | Bus | Distance | 80m | Stop | Richmond Street South | Route | 14 | Destination | Beaumont | Provider | Dublin Bus |
| Type | Bus | Distance | 80m | Stop | Richmond Street South | Route | 15b | Destination | Merrion Square | Provider | Dublin Bus |
Your Mortgage and Insurance Tools
Check off the steps to purchase your new home
Use our Buying Checklist to guide you through the whole home-buying journey.
Budget calculator
Calculate how much you can borrow and what you'll need to save
A closer look
BER Details
BER No: 107576639
Statistics
- 04/07/2025Entered
- 5,184Property Views
- 8,450
Potential views if upgraded to a Daft Advantage Ad
Learn How
Similar properties
€449,000
35 Darley Terrace, Dublin 8, D08X0N83 Bed · 2 Bath · Terrace€450,000
67 Harold'S Cross Road, Harold's Cross, Dublin 6W, D6WKN204 Bed · 2 Bath · Terrace€450,000
Apartment 20, Saint Catherine's Court, Christchurch, Dublin 8, D08HW802 Bed · 2 Bath · Apartment€450,000
20 Watkins Buildings, Ardee Street, Dublin 8, D08CDW32 Bed · 1 Bath · Terrace
€450,000
22 Hammond Street, Dublin 8, D08CP2Y2 Bed · 1 Bath · Terrace€460,000
112 Rathmines Town Centre, Rathmines, Dublin 6, D06XC602 Bed · 1 Bath · Apartment€465,000
6 Loreto Road, Maryland, D08 RYP1, Dublin 83 Bed · 1 Bath · End of Terrace€474,950
11 O'Curry Avenue, Dublin 8, D08A8N73 Bed · 2 Bath · Semi-D€475,000
5 Fernley Court, Long Lane, Dublin 8, D08P5R32 Bed · 2 Bath · Duplex€475,000
17 Fernley Court, Long Lane, Dublin 8, D08R8P72 Bed · 3 Bath · Terrace€485,000
13 Emmet Street, Harold's Cross, Dublin 6, D06A9772 Bed · 1 Bath · House€495,000
Apartment 4, The Daintree Building, Portobello, Dublin 8, D08Y1652 Bed · 1 Bath · Apartment
Daft ID: 121840936

