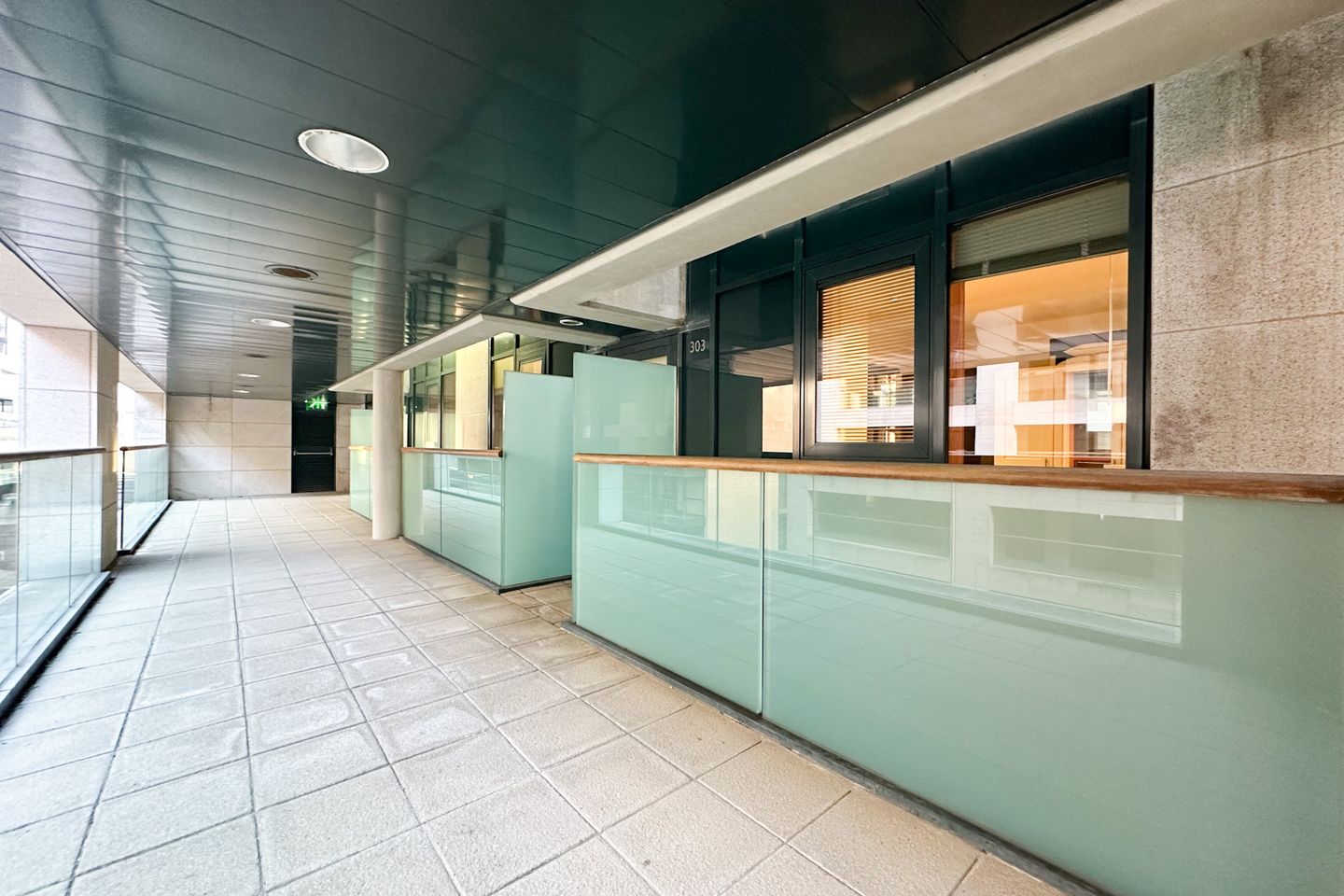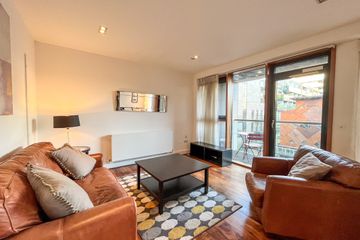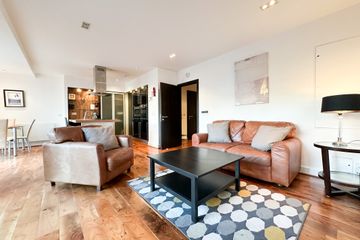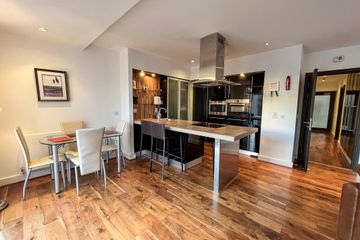


+14

18
Apartment 303, The Cubes 5, Beacon South Quarter, Sandyford, Dublin 18, D18F8X0
€375,000
SALE AGREED2 Bed
2 Bath
78 m²
Apartment
Description
- Sale Type: For Sale by Private Treaty
- Overall Floor Area: 78 m²
This is a very well presented two bedroom show apartment style of 78 Sq.M with an absolutely immaculate interior and with a balcony feature situated on the third floor with panoramic views in a prime position within Beacon South Quarter. This property has been kept in excellent condition with a high quality finish and the complex generally would be one of the nicest apartment styles constructed in the last 15 years.
The interior is fresh and inviting and is finished to an exacting standard throughout including a modern fitted black gloss kitchen, walnut solid wooden flooring throughout and carpets in bedrooms, and features a terrace entrance to front door area for privacy with open outlook to landscaped areas from front door and over the main square of Beacon South Quarter from the apartment living area and there is also a designated underground car parking space included with the sale.
The layout includes entrance hall with large storage units built in, large open plan living area with feature balcony capturing views over the main square area, modern kitchen and dining area, two double bedrooms, master bedroom with ensuite and main bathroom. The living area benefits from all day natural light.
The Cubes is the residential arm of the highly regarded and most popular upmarket Beacon South Quarter development that frames the Sandyford skyline and is easily accessible to both Sandyford, Dundrum, Stillorgan and Foxrock Villages with their selection of retail and service outlets; Carrickmines Retail Park, Central Park and Dundrum Town Centre with its choice of major retail stores, cinema, theatre, restaurants and bars are also nearby.
The M50 and LUAS are on the doorstep (LUAS is 8 minutes walk away) and Sandyford and Stillorgan Business Parks, The Beacon Hospital, Beacon Shopping Centre and The Clayton Hotel are all on the doorstep.
Features Include:
Bright, well proportioned accommodation c. 78 Sq. M (839 Sq. Ft)
Situated in a very good position
Prime third floor position
Balcony off living room
Absolutely turn key, pristine condition
Fitted blinds, light fittings and built-in kitchen appliances namely oven with hob, extractor fan, dishwasher, microwave, washer/dryer and fridge/freezer included in the sale
Gas Fired Central heating
Quality, high specification fully fitted kitchen with integrated appliances
Quality sanitaryware throughout
Concierge Reception- 24 Hour Security
Double glazed windows throughout
Security Intercom
Mood Lighting
Lift to all floors
Designated underground car parking space approached by electronic security gates
Meticulously maintained landscaped grounds within the development
Enviably convenient location close to the M50, Carrickmines Retail Park, Dundrum, Sandyford and LUAS
Accommodation:
Reception Hallway: 6m x 2.45m overall, with walnut wooden flooring, recessed lighting, extensive storage presses, security intercom and door to
Open Plan Living/Kitchen:7.5m x 4.96m with walnut wooden flooring, extensive windows overlooking main square, recessed lighting, door to balcony
Kitchen: modern fitted kitchen with range of built-in units, oven, ceramic hob, stainless steel extractor fan, stainless steel sink unit, dishwasher (new), fridge/freezer, washing machine (new), glass shelved alcove, recessed lighting, breakfast bar
There are two bedrooms:
Bedroom 1: 3.5m x 2.95m, with range of built-in wardrobes, carpet flooring, window to front, tv point and door to
En-Suite Shower Room: 2m x 1.85m overall, with fully tiled step-in shower, wc with concealed cistern, vanity wash hand basin, glass shelving, fitted mirror and shaver socket, tiled walls and floor
Bedroom 2: 3.50m x 3.1m, with range of built-in wardrobes, carpet flooring and window to front
Bathroom: 2.7m x 2.2m, with white suite comprising bath with shower over, tiled walls, wc with concealed cistern and vanity wash hand basin, fitted mirror, recessed lighting, tiled floor
Management Fees 2024 - Euro 4600 approximately.
Car space - 1 designated car space.
RPZ - Rent Pressure Zone - Rent Euro 2095 monthly.
Viewing: By prior appointment.
____________________________________
Please Note:
Morrison Estates & Lettings Limited for themselves and for the vendors or lessors of this property whose agents they are, give notice that: These particulars do not form any part of any contract and are given as guidance only. Maps and plans are not to scale and measurements are approximate. Intending purchasers/renters must satisfy themselves as to the accuracy of details given to them either verbally or as part of this brochure. Such information is given in good faith and is believed to be correct, however, Morrison Estates & Lettings Ltd., or their agents shall not be held liable for inaccuracies. Prices quoted are exclusive of VAT (unless otherwise stated) and all negotiations are conducted on the basis that the purchasers/lessee shall be liable for any VAT (if any) arising on the transaction. PSRA License No. 004334

Can you buy this property?
Use our calculator to find out your budget including how much you can borrow and how much you need to save
Property Features
- Bright, well proportioned accommodation c. 78 Sq. M (839 Sq. Ft)
- Situated in a prime third floor position
- Balcony off living room
- Absolutely turn key, pristine condition
- Fitted blinds, light fittings and built-in kitchen appliances namely oven with hob, extractor fan, dishwasher, microwave, washer/dryer and fridge/free
- Gas Fired Central heating
- Quality, high specification fully fitted kitchen with integrated appliances
- Concierge Reception- 24 Hour Security
- Designated underground car parking space approached by electronic security gates
- Enviably convenient location close to the M50, Dundrum, Sandyford and LUAS
Map
Map
Local AreaNEW

Learn more about what this area has to offer.
School Name | Distance | Pupils | |||
|---|---|---|---|---|---|
| School Name | Goatstown Stillorgan Primary School | Distance | 360m | Pupils | 104 |
| School Name | Queen Of Angels Primary Schools | Distance | 660m | Pupils | 272 |
| School Name | St Olaf's National School | Distance | 910m | Pupils | 544 |
School Name | Distance | Pupils | |||
|---|---|---|---|---|---|
| School Name | St Raphaela's National School | Distance | 910m | Pupils | 423 |
| School Name | Grosvenor School | Distance | 1.0km | Pupils | 68 |
| School Name | Mount Anville Primary School | Distance | 1.4km | Pupils | 467 |
| School Name | St Laurence's Boys National School | Distance | 1.4km | Pupils | 421 |
| School Name | St Brigids National School | Distance | 1.6km | Pupils | 102 |
| School Name | Ballinteer Educate Together National School | Distance | 1.6km | Pupils | 386 |
| School Name | St Mary's Sandyford | Distance | 1.7km | Pupils | 250 |
School Name | Distance | Pupils | |||
|---|---|---|---|---|---|
| School Name | St Benildus College | Distance | 910m | Pupils | 886 |
| School Name | St Raphaela's Secondary School | Distance | 980m | Pupils | 624 |
| School Name | St Tiernan's Community School | Distance | 1.6km | Pupils | 321 |
School Name | Distance | Pupils | |||
|---|---|---|---|---|---|
| School Name | Wesley College | Distance | 1.7km | Pupils | 947 |
| School Name | Mount Anville Secondary School | Distance | 1.9km | Pupils | 691 |
| School Name | Oatlands College | Distance | 1.9km | Pupils | 640 |
| School Name | Rosemont School | Distance | 1.9km | Pupils | 251 |
| School Name | Loreto College Foxrock | Distance | 2.7km | Pupils | 564 |
| School Name | Ballinteer Community School | Distance | 2.8km | Pupils | 422 |
| School Name | Our Lady's Grove Secondary School | Distance | 2.9km | Pupils | 290 |
Type | Distance | Stop | Route | Destination | Provider | ||||||
|---|---|---|---|---|---|---|---|---|---|---|---|
| Type | Bus | Distance | 100m | Stop | Blackthorn Road | Route | 116 | Destination | Parnell Sq | Provider | Dublin Bus |
| Type | Bus | Distance | 100m | Stop | Blackthorn Road | Route | 11 | Destination | Parnell Square | Provider | Dublin Bus |
| Type | Bus | Distance | 100m | Stop | Blackthorn Road | Route | 114 | Destination | Blackrock | Provider | Go-ahead Ireland |
Type | Distance | Stop | Route | Destination | Provider | ||||||
|---|---|---|---|---|---|---|---|---|---|---|---|
| Type | Bus | Distance | 100m | Stop | Blackthorn Road | Route | 11 | Destination | St Pappin's Rd | Provider | Dublin Bus |
| Type | Bus | Distance | 100m | Stop | Blackthorn Road | Route | S8 | Destination | Dun Laoghaire | Provider | Go-ahead Ireland |
| Type | Bus | Distance | 120m | Stop | Bracken Road | Route | S8 | Destination | Citywest | Provider | Go-ahead Ireland |
| Type | Bus | Distance | 120m | Stop | Bracken Road | Route | 114 | Destination | Ticknock | Provider | Go-ahead Ireland |
| Type | Bus | Distance | 150m | Stop | Maple Avenue | Route | 11 | Destination | Sandyford B.d. | Provider | Dublin Bus |
| Type | Bus | Distance | 150m | Stop | Maple Avenue | Route | 116 | Destination | Whitechurch | Provider | Dublin Bus |
| Type | Bus | Distance | 250m | Stop | Heather Road | Route | 114 | Destination | Ticknock | Provider | Go-ahead Ireland |
Video
BER Details

Statistics
19/01/2024
Entered/Renewed
6,144
Property Views
Check off the steps to purchase your new home
Use our Buying Checklist to guide you through the whole home-buying journey.

Similar properties
€340,000
103 The Rectory, Stepaside, Dublin 18, D18VX562 Bed · 1 Bath · Apartment€345,000
Apartment 22, College House, Taylors Hill, Rathfarnham, Dublin 14, D16X2672 Bed · 2 Bath · Apartment€345,000
1B Belarmine Drive, Stepaside, Stepaside, Dublin 18, D18XY812 Bed · 2 Bath · Apartment€345,000
43 The Rectory, Enniskerry Road, Stepaside, Dublin 18, D18CN872 Bed · 1 Bath · Apartment
€349,950
1 Verona, Kilgobbin Road, Sandyford, Dublin 18, D18XN572 Bed · 2 Bath · Apartment€350,000
Apartment 39, The Cedar, Cruagh Wood, Stepaside, Dublin 18, D18E9352 Bed · 2 Bath · Apartment€350,000
Apartment 106, The Beech, Dublin 16, D16T2832 Bed · 2 Bath · Apartment€350,000
Apartment 1, Block A, The Park, Clon Brugh, Sandyford, Dublin 18, D18X2242 Bed · 2 Bath · Apartment€359,950
Apartment 29, Bracken Hill, Sandyford, Dublin 18, D18DT7E2 Bed · 2 Bath · Apartment€365,000
31 Bracken Hill, Blackglen Road, Dublin 18, D18HPP32 Bed · 2 Bath · Apartment€375,000
Apartment 4, The Sycamore, Parkview, Stepaside, Dublin 18, D18NA402 Bed · 2 Bath · Apartment€375,000
309 The Cubes 2, Beacon South Quarter, Sandyford, Dublin 18, D18T9962 Bed · 2 Bath · Apartment
Daft ID: 118808113


Sales Department
SALE AGREEDThinking of selling?
Ask your agent for an Advantage Ad
- • Top of Search Results with Bigger Photos
- • More Buyers
- • Best Price

Home Insurance
Quick quote estimator
