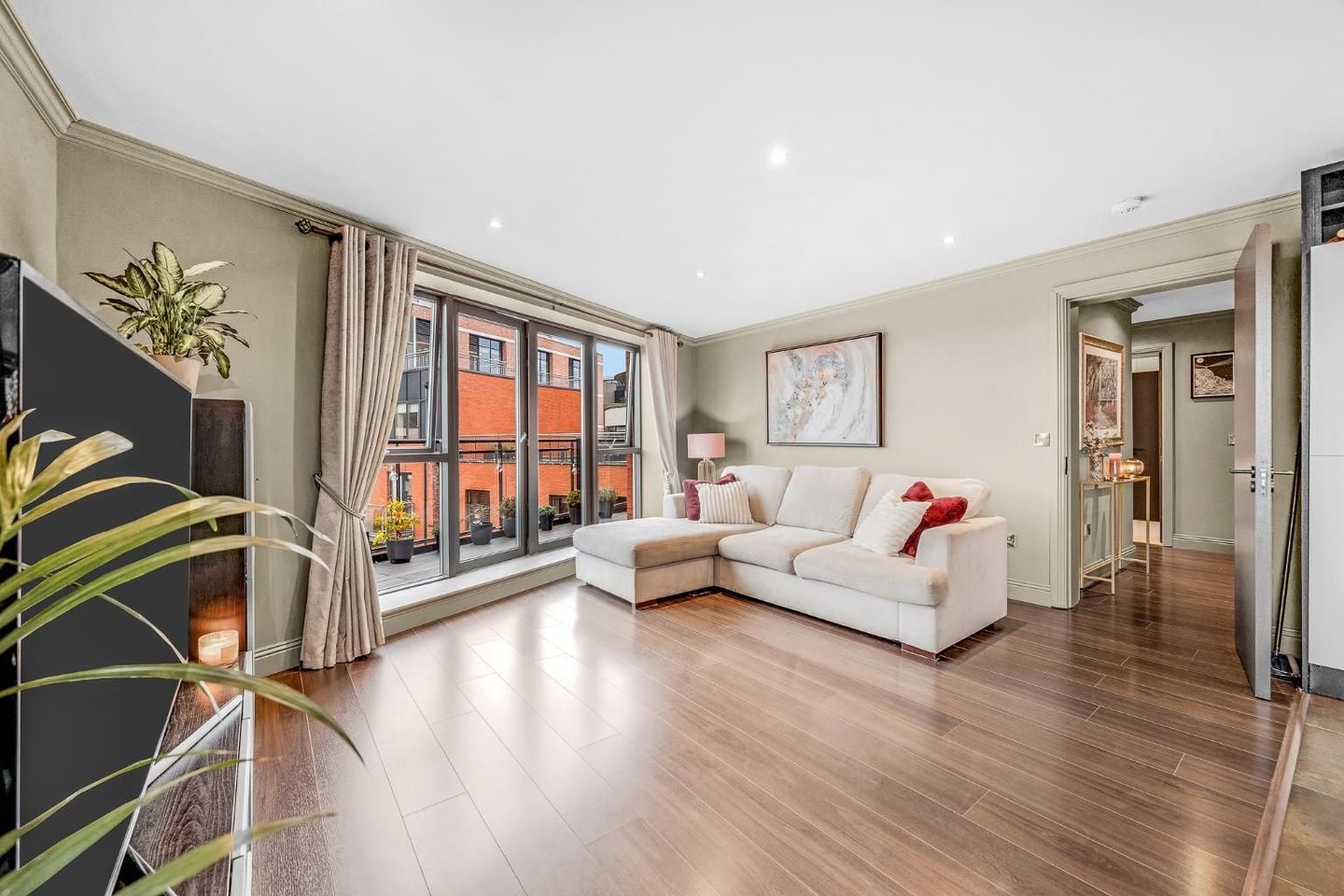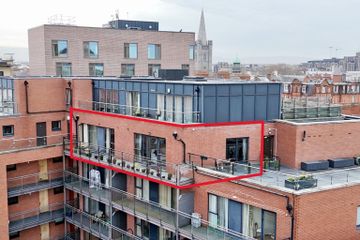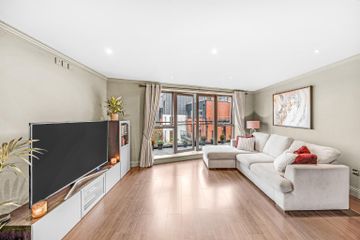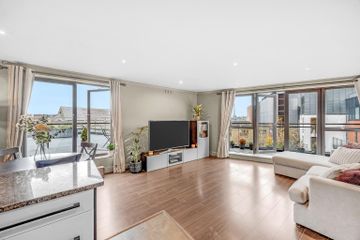



Apartment 38, Chancery Court, Christchurch, Dublin 8, D08W902
€575,000
- Price per m²:€6,389
- Estimated Stamp Duty:€5,750
- Selling Type:By Private Treaty
- BER No:118949528
- Energy Performance:188.7 kWh/m2/yr
About this property
Highlights
- Exceptional fifth-floor corner apartment. Turn-key condition.
- Spacious two-bedroom layout with open-plan kitchen, living, and dining area.
- 23 sq. m. of terrace and balcony space.
- Newly fitted bathroom and en-suite, upgraded wardrobes, and new flooring throughout.
- Bright, light-filled interiors with excellent storage and seamless indoor–outdoor connection.
Description
Owen Reilly present this truly exceptional fifth-floor corner apartment, a showhouse standard two-bedroom residence offering bright, spacious, and contemporary living in a prime city location. Recently upgraded and presented in immaculate condition, the apartment features new flooring, redecorated interiors, 23 sq. m. of generous outdoor terrace space, a newly fitted bathroom and en-suite, upgraded wardrobes, and superb attention to detail throughout. The accommodation comprises inviting entrance hall with two large storage closets, an elegant open-plan kitchen/living/dining space with stylish contemporary finishes, and double doors opening onto a large sunny terrace. Both bedrooms adjoin a second east-facing balcony, which is accessed from bedroom 1. It is rare for a city apartment to offer such extensive outdoor space, and the seamless connection between the interior and exterior adds an extra special touch to this outstanding property. The main bedroom includes a luxurious en suite shower room, while the main bathroom has also been newly fitted to the same high standard. Excellent built-in storage is provided throughout. Flooded with natural light, the apartment enjoys a bright, airy, and welcoming atmosphere. Set within a superbly managed development with recently upgraded common areas, this property also includes a designated car parking space. The location is exceptional, within easy walking distance of South Great George’s Street, Grafton Street, and all the amenities of Dublin city centre. More about the location... Chancery Court is situated in the heart of the city centre a short walk from Grafton Street and St. Stephen’s Green, one of Dublin’s busiest shopping districts. The area is served by an abundance of restaurants, cafes, bars and entertainment venues. The district is steeped in cultural history and attractions include St. Patrick’s Cathedral, Christchurch Cathedral, The Chester Beatty Library and Dublin Castle. A wide range of bus services run on nearby Aungier Street and Dame Street and the Luas Green Line stop at St. Stephen’s Green serves the south side of the city. ACCOMMODATION: Entrance Hall (4.7m x 1.08m and 1.06m x 2m) A warm and welcoming entrance hall with laminate flooring, two walk-in storage closets, ceiling coving, and recessed spotlights. Bathroom (1.8m x 2.6m) Elegantly appointed main bathroom featuring a concealed cistern WC, wash-hand basin set in a floating vanity unit, and a bath with overhead rainfall and handheld shower. Additional wall hung storage cabinet. Extensively tiled with recessed spotlights feature illuminated mirror for a contemporary finish. Bedroom 1 (3.2m x 6m) A spacious double bedroom with three floor-to-ceiling built-in double wardrobes, ceiling coving, and direct access to the east-facing balcony. En-suite Shower Room (1.8m x 1.7m) A superbly finished en-suite with a concealed cistern WC, wash-hand basin set in a floating vanity unit, and a large step-in shower enclosure with overhead rainfall and handheld shower. Extensively tiled with recessed lighting and a feature illuminated mirror. Bedroom 2 (3m x 4.3m) Generous double bedroom with two sets of floor-to-ceiling built-in wardrobes and ceiling coving. Living Room / Kitchen / Dining Room (6.466m x 5.201m) An exceptionally bright, open-plan living space featuring two sets of double doors opening onto the terrace and balcony. The contemporary kitchen provides an excellent range of wall and floor units with polished granite worktops, mosaic tile splashback, integrated electric oven, electric hob with feature stainless steel extractor hood, integrated fridge-freezer, and washer/dryer. Laminate and tiled flooring with ceiling coving throughout. Outside Terrace (5.1m x 2.1m) A spacious paved terrace adjoining the communal roof terrace, offering expansive views over Dublin’s historic city centre. Side Balcony (11m x 1.1m) A paved balcony with access from both the living room and bedroom 1, enjoying an east-facing orientation and providing additional outdoor space rarely found in city apartments. ALL MEASUREMENTS ARE APPROXIMATE AND FOR GUIDANCE ONLY.
Standard features
The local area
The local area
Sold properties in this area
Stay informed with market trends
Local schools and transport

Learn more about what this area has to offer.
School Name | Distance | Pupils | |||
|---|---|---|---|---|---|
| School Name | South City Cns | Distance | 240m | Pupils | 161 |
| School Name | Francis St Cbs | Distance | 250m | Pupils | 164 |
| School Name | St Patrick's Cathedral Choir School | Distance | 330m | Pupils | 23 |
School Name | Distance | Pupils | |||
|---|---|---|---|---|---|
| School Name | St Audoen's National School | Distance | 410m | Pupils | 181 |
| School Name | St Brigid's Primary School | Distance | 480m | Pupils | 228 |
| School Name | Georges Hill School | Distance | 730m | Pupils | 152 |
| School Name | Presentation Primary School | Distance | 810m | Pupils | 229 |
| School Name | Bunscoil Synge Street | Distance | 960m | Pupils | 101 |
| School Name | Scoil Treasa Naofa | Distance | 1.0km | Pupils | 165 |
| School Name | Scoil Na Mbrathar Boys Senior School | Distance | 1.1km | Pupils | 129 |
School Name | Distance | Pupils | |||
|---|---|---|---|---|---|
| School Name | St Patricks Cathedral Grammar School | Distance | 330m | Pupils | 302 |
| School Name | Presentation College | Distance | 840m | Pupils | 221 |
| School Name | Synge Street Cbs Secondary School | Distance | 930m | Pupils | 291 |
School Name | Distance | Pupils | |||
|---|---|---|---|---|---|
| School Name | Loreto College | Distance | 1.1km | Pupils | 584 |
| School Name | The Brunner | Distance | 1.1km | Pupils | 219 |
| School Name | Mount Carmel Secondary School | Distance | 1.1km | Pupils | 398 |
| School Name | Catholic University School | Distance | 1.2km | Pupils | 547 |
| School Name | James' Street Cbs | Distance | 1.3km | Pupils | 220 |
| School Name | C.b.s. Westland Row | Distance | 1.4km | Pupils | 202 |
| School Name | Larkin Community College | Distance | 1.4km | Pupils | 414 |
Type | Distance | Stop | Route | Destination | Provider | ||||||
|---|---|---|---|---|---|---|---|---|---|---|---|
| Type | Bus | Distance | 70m | Stop | Werburgh Street | Route | 150 | Destination | Rossmore | Provider | Dublin Bus |
| Type | Bus | Distance | 70m | Stop | Werburgh Street | Route | 56a | Destination | The Square | Provider | Dublin Bus |
| Type | Bus | Distance | 70m | Stop | Werburgh Street | Route | 77a | Destination | Citywest | Provider | Dublin Bus |
Type | Distance | Stop | Route | Destination | Provider | ||||||
|---|---|---|---|---|---|---|---|---|---|---|---|
| Type | Bus | Distance | 70m | Stop | Werburgh Street | Route | 27 | Destination | Jobstown | Provider | Dublin Bus |
| Type | Bus | Distance | 70m | Stop | Werburgh Street | Route | 151 | Destination | Foxborough | Provider | Dublin Bus |
| Type | Bus | Distance | 70m | Stop | Werburgh Street | Route | 77n | Destination | Tallaght (westbrook Estate) | Provider | Nitelink, Dublin Bus |
| Type | Bus | Distance | 150m | Stop | Patrick Street | Route | 74 | Destination | Dundrum | Provider | Dublin Bus |
| Type | Bus | Distance | 150m | Stop | Patrick Street | Route | 783 | Destination | Terenure | Provider | Dublin Express |
| Type | Bus | Distance | 150m | Stop | Patrick Street | Route | 49 | Destination | The Square | Provider | Dublin Bus |
| Type | Bus | Distance | 150m | Stop | Patrick Street | Route | 54a | Destination | Kiltipper | Provider | Dublin Bus |
Your Mortgage and Insurance Tools
Check off the steps to purchase your new home
Use our Buying Checklist to guide you through the whole home-buying journey.
Budget calculator
Calculate how much you can borrow and what you'll need to save
A closer look
BER Details
BER No: 118949528
Energy Performance Indicator: 188.7 kWh/m2/yr
Ad performance
- 18/11/2025Entered
- 3,394Property Views
- 5,532
Potential views if upgraded to a Daft Advantage Ad
Learn How
Similar properties
€520,000
7, 34 Usher's Quay, Dublin 8, D08NY202 Bed · 2 Bath · Apartment€525,000
21 Kingsland Parade Dublin 8, D08C6N32 Bed · 1 Bath · Detached€525,000
23 Portobello Quay, Dublin 8, Portobello, Dublin 8, D08V9XC2 Bed · 2 Bath · Townhouse€545,000
15 Ebenezer Terrace, Dublin 8, South Circular Road, Dublin 8, D08A3F92 Bed · 1 Bath · Terrace
€545,000
17 Loreto Road,, Maryland,, Dublin 8, D08A2H22 Bed · 2 Bath · House€545,000
122 Oxmantown Road, Dublin 7, Arbour Hill, Dublin 7, D07KT992 Bed · 1 Bath · Terrace€550,000
Apartment 116, Block A, Smithfield Market, Dublin 73 Bed · 2 Bath · Property€550,000
Apartment 3, Oxmanstown Lofts, Smithfield, Dublin 7, D07N2802 Bed · 2 Bath · Apartment€550,000
32 Clarence Mangan Road, The Tenters, Dublin 8, D08R6P63 Bed · 2 Bath · End of Terrace€574,950
42 O'Curry Road, South Circular Road, South Circular Road, Dublin 8, D08R2684 Bed · 3 Bath · Semi-D€575,000
Apartment 76, Block 3, Harcourt Green, Charlemont Street, Portobello, Dublin 8, D02DK633 Bed · 3 Bath · Apartment€575,000
48 Lennox Street, Portobello, Dublin 8, D08FD2Y3 Bed · 1 Bath · Terrace
Daft ID: 16348080

