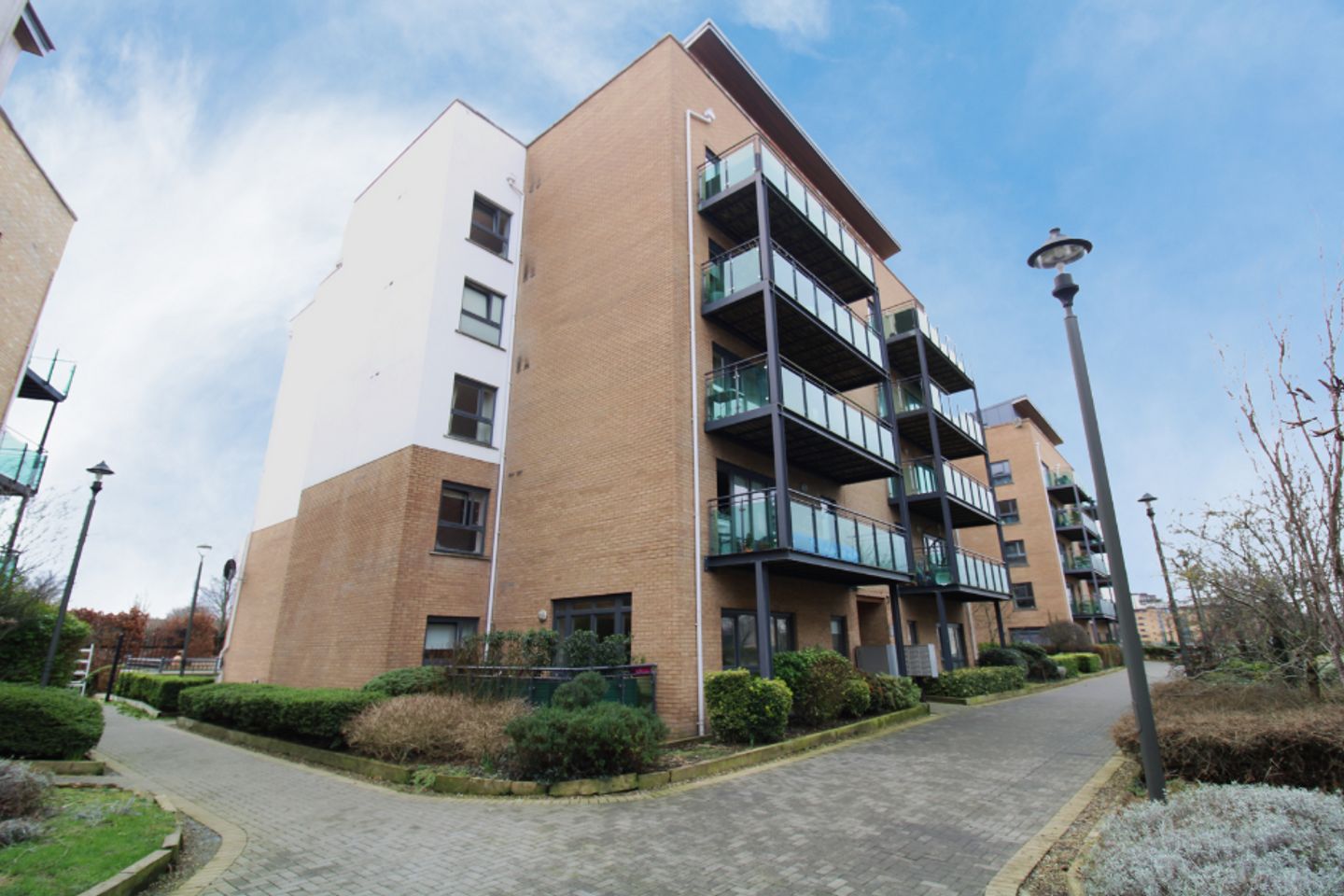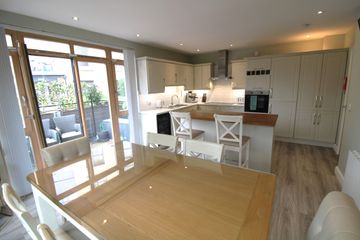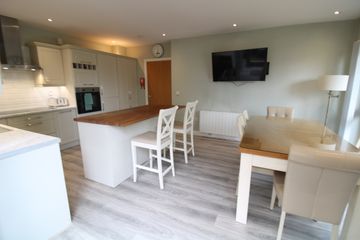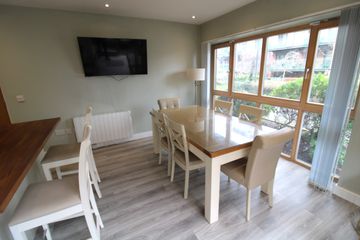


+13

17
Apartment 4, Royal Canal Court, Ashtown, Dublin 15, D15W281
€430,000
SALE AGREED3 Bed
2 Bath
81 m²
Apartment
Description
- Sale Type: For Sale by Private Treaty
- Overall Floor Area: 81 m²
Absolutely stunning 3 bedroomed apartment located on the ground floor in this highly prestigious development overlooking the Royal Canal. This wonderfully presented apartment which has been recently upgraded to included new a new kitchen, insulated flooring and energy efficient heating system comes to the market in showhouse condition and with numerous other quality extras included. This property has the added benefit of bright well proportioned accommodation maximising space and brightness.
This property is a short stroll to all major amenities including Ashtown and Pelletstown Rail Stations, Luas and bus links, numerous schools, shops, restaurants and sports clubs.
Viewing is highly recommended and by appointment only.
Accommodation
Entrance Hall: with laminate wood floor, integrated spotlights and storage press/utility room plumbed for washing machine and dryer with fitted shelves
Kitchen/Living Area: modern fitted kitchen with wall and floor mounted units, tiled splash-back, laminate wood floor, breakfast island, integrated spotlights, plumbed for dishwasher, oven and hob, extractor fan, feature floor to ceiling windows and patio doors to decked balcony area
5.9x4.2m
Bedroom 1: with fitted wardrobes and carpeted flooring
6.8x2.8m
Ensuite: with large walk-in shower, W.C and W.H.B, heated towel rail, tiled floor and partially tiled walls
Bedroom 2: with fitted wardrobes and carpeted flooring
4.3x2.7m
Bedroom 3: with laminate wood flooring and TV point
4.4x2.8m
Bathroom: with bath, W.C and W.H.B, integrated spotlights, fitted storage, heated towel rail, tiled floor and partially tiled walls
Outside
Large landscaped common area with security gates
Underground car-parking space
Balcony with decking and views overlooking common garden area
Services
Electric heating with new radiators and hot water pressure cylinder
Newly fitted alarm
New flooring with quality insulation
Hard wired internet in each room
PVC double glazing
Maintenance fee c. €2,600
Local Area Information
Public transport routes that service Rathborne:
Bus: 120 and Train: Ashtown Rail Station
Nearby Areas: Tolka Valley Park, Royal Canal Park, Rathborne Village, Navan Road, Castleknock, Phoenix Park, Glasnevin, City Centre and Blanchardstown Shopping

Can you buy this property?
Use our calculator to find out your budget including how much you can borrow and how much you need to save
Map
Map
Local AreaNEW

Learn more about what this area has to offer.
School Name | Distance | Pupils | |||
|---|---|---|---|---|---|
| School Name | St Vincent's Special School | Distance | 680m | Pupils | 70 |
| School Name | Phoenix Park Specialist School | Distance | 850m | Pupils | 18 |
| School Name | Saint Finian's National School | Distance | 1.1km | Pupils | 251 |
School Name | Distance | Pupils | |||
|---|---|---|---|---|---|
| School Name | Scoil Sinead National School | Distance | 1.1km | Pupils | 51 |
| School Name | St John Bosco Junior Boys' School | Distance | 1.1km | Pupils | 172 |
| School Name | Saint John Bosco Senior Boys School | Distance | 1.2km | Pupils | 347 |
| School Name | Mary, Help Of Christians Girls National School | Distance | 1.2km | Pupils | 386 |
| School Name | Holy Family School For The Deaf | Distance | 1.3km | Pupils | 129 |
| School Name | Casa Caterina School | Distance | 1.3km | Pupils | 33 |
| School Name | St. Catherine's Senior Girls | Distance | 1.4km | Pupils | 147 |
School Name | Distance | Pupils | |||
|---|---|---|---|---|---|
| School Name | St. Dominic's College | Distance | 1.3km | Pupils | 779 |
| School Name | Coláiste Eoin | Distance | 1.7km | Pupils | 308 |
| School Name | St Declan's College | Distance | 1.8km | Pupils | 664 |
School Name | Distance | Pupils | |||
|---|---|---|---|---|---|
| School Name | St Michaels Secondary School | Distance | 2.0km | Pupils | 634 |
| School Name | Coláiste Mhuire | Distance | 2.1km | Pupils | 253 |
| School Name | New Cross College | Distance | 2.1km | Pupils | 255 |
| School Name | Cabra Community College | Distance | 2.2km | Pupils | 217 |
| School Name | Mount Sackville Secondary School | Distance | 2.7km | Pupils | 673 |
| School Name | Castleknock College | Distance | 3.0km | Pupils | 741 |
| School Name | Beneavin De La Salle College | Distance | 3.0km | Pupils | 576 |
Type | Distance | Stop | Route | Destination | Provider | ||||||
|---|---|---|---|---|---|---|---|---|---|---|---|
| Type | Bus | Distance | 150m | Stop | Rathbourne Avenue | Route | 120 | Destination | Ashtown Stn | Provider | Dublin Bus |
| Type | Bus | Distance | 230m | Stop | Rathbourne Avenue | Route | 120 | Destination | Ballsbridge | Provider | Dublin Bus |
| Type | Bus | Distance | 230m | Stop | Rathbourne Avenue | Route | 120 | Destination | Parnell St | Provider | Dublin Bus |
Type | Distance | Stop | Route | Destination | Provider | ||||||
|---|---|---|---|---|---|---|---|---|---|---|---|
| Type | Bus | Distance | 280m | Stop | Crescent Park | Route | 120 | Destination | Ashtown Stn | Provider | Dublin Bus |
| Type | Bus | Distance | 360m | Stop | Rathbourne Avenue | Route | 120 | Destination | Ballsbridge | Provider | Dublin Bus |
| Type | Bus | Distance | 360m | Stop | Rathbourne Avenue | Route | 120 | Destination | Parnell St | Provider | Dublin Bus |
| Type | Bus | Distance | 430m | Stop | River Road | Route | 120 | Destination | Ashtown Stn | Provider | Dublin Bus |
| Type | Rail | Distance | 440m | Stop | Ashtown | Route | Rail | Destination | Docklands | Provider | Irish Rail |
| Type | Rail | Distance | 440m | Stop | Ashtown | Route | Rail | Destination | Dublin Connolly | Provider | Irish Rail |
| Type | Rail | Distance | 440m | Stop | Ashtown | Route | Rail | Destination | Longford | Provider | Irish Rail |
BER Details

Statistics
27/03/2024
Entered/Renewed
2,811
Property Views
Check off the steps to purchase your new home
Use our Buying Checklist to guide you through the whole home-buying journey.

Similar properties
€395,000
133 Ratoath Estate, Cabra, Cabra, Dublin 7, D07R2C54 Bed · 1 Bath · End of Terrace€395,000
33 Park View, River Road, Rathborne, D15 V066, Ashtown, Dublin 15, D15V0663 Bed · 2 Bath · Duplex€425,000
Cabra, Dublin 7, Cabra, Dublin 75 Bed · 5 Bath · Semi-D€450,000
3 Kinvara Drive, Navan Road, Dublin 73 Bed · 1 Bath · Terrace
€460,000
74 Priory East, Navan Road, Navan Road (D7), Dublin 7, D07VW273 Bed · 3 Bath · Terrace€475,000
86 Abbey Drive, Navan Road, Navan Road (D7), Dublin 7, D07WF513 Bed · 3 Bath · End of Terrace€495,000
16 Ashington Green, Navan Road, Dublin 7, D07T2W53 Bed · Semi-D€510,000
107 ratoath road , Cabra, Dublin 73 Bed · 3 Bath · Terrace€525,000
43 Caragh Road, North Circular Road, Cabra, Dublin 73 Bed · 1 Bath · Terrace€525,000
40 Conor Clune Road, Navan Road, Dublin 7, D07VFT23 Bed · 1 Bath · Semi-D€575,000
7 Rathborne Grove, Ashtown, Dublin 15, D15EY024 Bed · 3 Bath · End of Terrace€595,000
26 Rathborne Square, Ashtown, Dublin 15, D15AE6X3 Bed · 3 Bath · Terrace
Daft ID: 119131859


Dermot Smyth 002173-006276
SALE AGREEDThinking of selling?
Ask your agent for an Advantage Ad
- • Top of Search Results with Bigger Photos
- • More Buyers
- • Best Price

Home Insurance
Quick quote estimator
