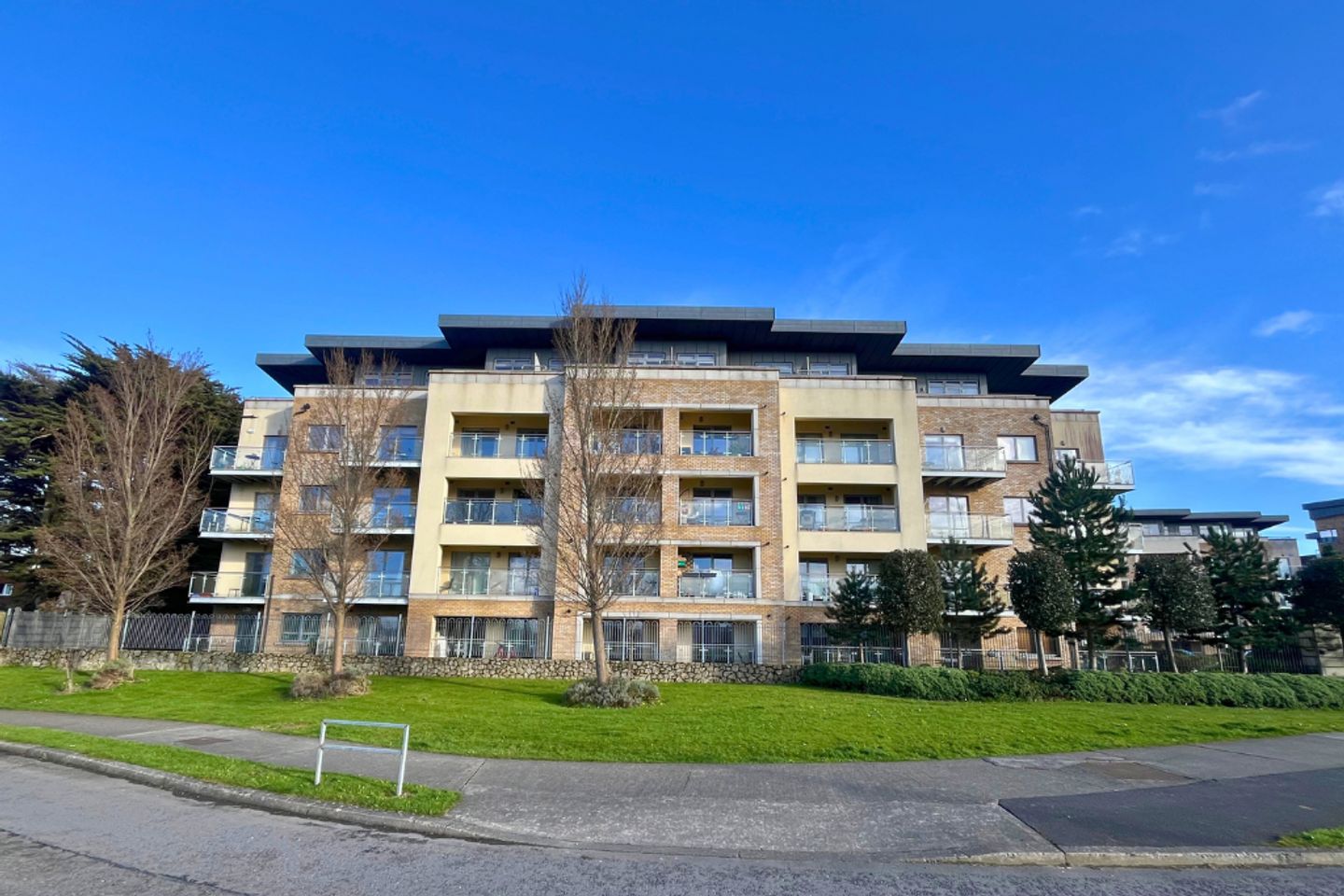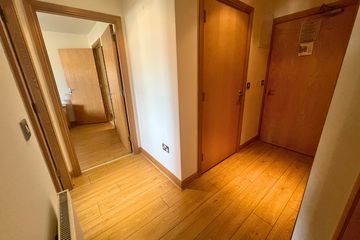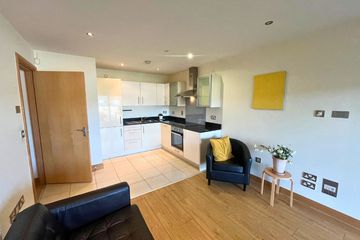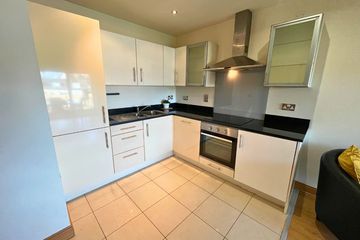


+17

21
Apartment 43, Beech House, Carrickmines, Dublin 18, D18HT22
€294,950
2 Bed
2 Bath
60 m²
Apartment
Description
- Sale Type: For Sale by Private Treaty
- Overall Floor Area: 60 m²
PLEASE NOTE - CASH BUYERS PREFERRED FOR THIS SALE
Churches Estate Agents are pleased to present this beautifully formed 2-bed 2-bath apartment on the 3rd floor of Beech House, part of the impressive modern Carrickmines Green development.
43 Beech House is a 60sqm apartment with comfortable living spaces, large bedrooms and generous storage. Situated on the 3rd floor, it has glorious views from the South facing balcony and windows, overlooking the neat green and playground in the heart of this family-friendly estate.
The location is brilliant for accessing the Luas at Ballyogan or Carrickmines, whisking you into Dublin city centre in under 45 minutes. The nearby Park at Carrickmines provides plentiful shops, restaurants and coffee shops right on your doorstep, plus the M50 is conveniently located a short distance away.
Carrickmines Green is a well laid out development, with secure basement parking and well landscaped gardens. The building common areas are secure and well maintained. Coming up to the thurd floor via lift or stairs, you enter the apartment and are greeted by a spacious hallway, with laminate timber floors and two spacious storage presses to your left.
Coming into the main Living Room - Kitchen, this is a bright and spacious-feeling room which can be neatly laid out with sitting area, space for a dining table and the L-shaped kitchen area with tiled floor. The kitchen includes high quality finishes including solid black granite worktops, high gloss doors and chrome integrated appliances. The kitchen leads out onto a sheltered South-facing balcony overlooking the playgrounds and the hills beyond, a perfect suntrap during the day.
Down the hall, the apartment includes two generous bedrooms. The main bedroom is a spacious double with large built-in storage unit, and own ensuite bathroom with shower, basin and WC. The second bedroom is also a double, with another built-in wardrobe. Both bedrooms are bright with South-facing windows. Across the hallway is large main bathroom with full-sized bath, stand in shower with glass screen, basin and WC.
These are wonderful apartments that would be a lovely family home or a rental property.
Please note this was previously rented and would be rent capped to around €1700 pm.
Service Charge is €1,906 per annum. Includes maintenance, insurance, parking and waste/recycling.
Gas Fired Boiler & Central Heating. Double Glazed Windows. 1 Car Parking Space. Bike Parking.

Can you buy this property?
Use our calculator to find out your budget including how much you can borrow and how much you need to save
Map
Map
Local AreaNEW

Learn more about what this area has to offer.
School Name | Distance | Pupils | |||
|---|---|---|---|---|---|
| School Name | Stepaside Educate Together National School | Distance | 990m | Pupils | 439 |
| School Name | Gaelscoil Shliabh Rua | Distance | 1.0km | Pupils | 328 |
| School Name | Kilternan National School | Distance | 1.6km | Pupils | 214 |
School Name | Distance | Pupils | |||
|---|---|---|---|---|---|
| School Name | Holy Trinity National School | Distance | 1.8km | Pupils | 610 |
| School Name | Cherrywood Etns | Distance | 1.8km | Pupils | 80 |
| School Name | Our Lady Of The Wayside National School | Distance | 2.0km | Pupils | 306 |
| School Name | St Brigid's Boys National School Foxrock | Distance | 2.2km | Pupils | 441 |
| School Name | St Brigid's Girls School | Distance | 2.2km | Pupils | 533 |
| School Name | Gaelscoil Thaobh Na Coille | Distance | 2.7km | Pupils | 437 |
| School Name | Grosvenor School | Distance | 2.9km | Pupils | 68 |
School Name | Distance | Pupils | |||
|---|---|---|---|---|---|
| School Name | Stepaside Educate Together Secondary School | Distance | 1.4km | Pupils | 510 |
| School Name | Cabinteely Community School | Distance | 2.5km | Pupils | 545 |
| School Name | Loreto College Foxrock | Distance | 2.5km | Pupils | 564 |
School Name | Distance | Pupils | |||
|---|---|---|---|---|---|
| School Name | Clonkeen College | Distance | 2.6km | Pupils | 617 |
| School Name | St Laurence College | Distance | 2.7km | Pupils | 273 |
| School Name | Rosemont School | Distance | 3.4km | Pupils | 251 |
| School Name | Holy Child Community School | Distance | 4.0km | Pupils | 263 |
| School Name | St Raphaela's Secondary School | Distance | 4.1km | Pupils | 624 |
| School Name | Rockford Manor Secondary School | Distance | 4.2km | Pupils | 321 |
| School Name | Holy Child Killiney | Distance | 4.3km | Pupils | 401 |
Type | Distance | Stop | Route | Destination | Provider | ||||||
|---|---|---|---|---|---|---|---|---|---|---|---|
| Type | Bus | Distance | 270m | Stop | The Park | Route | 63 | Destination | Dun Laoghaire | Provider | Go-ahead Ireland |
| Type | Bus | Distance | 270m | Stop | The Park | Route | 63 | Destination | Kiltiernan | Provider | Go-ahead Ireland |
| Type | Bus | Distance | 290m | Stop | The View | Route | 63 | Destination | Dun Laoghaire | Provider | Go-ahead Ireland |
Type | Distance | Stop | Route | Destination | Provider | ||||||
|---|---|---|---|---|---|---|---|---|---|---|---|
| Type | Bus | Distance | 290m | Stop | The View | Route | 63a | Destination | Dun Laoghaire | Provider | Go-ahead Ireland |
| Type | Bus | Distance | 300m | Stop | The View | Route | 63a | Destination | Kiltiernan | Provider | Go-ahead Ireland |
| Type | Bus | Distance | 300m | Stop | The View | Route | 63 | Destination | Kiltiernan | Provider | Go-ahead Ireland |
| Type | Bus | Distance | 650m | Stop | Carrickmines Luas | Route | 63 | Destination | Kiltiernan | Provider | Go-ahead Ireland |
| Type | Bus | Distance | 650m | Stop | Carrickmines Luas | Route | 63a | Destination | Kiltiernan | Provider | Go-ahead Ireland |
| Type | Bus | Distance | 660m | Stop | Ballyogan Luas | Route | 63 | Destination | Dun Laoghaire | Provider | Go-ahead Ireland |
| Type | Bus | Distance | 660m | Stop | Ballyogan Luas | Route | 63 | Destination | Kiltiernan | Provider | Go-ahead Ireland |
Property Facilities
- Parking
- Gas Fired Central Heating
- Alarm
- Wired for Cable Television
BER Details

BER No: 101861847
Energy Performance Indicator: 139.0 kWh/m2/yr
Statistics
26/04/2024
Entered/Renewed
3,861
Property Views
Check off the steps to purchase your new home
Use our Buying Checklist to guide you through the whole home-buying journey.

Similar properties
€295,000
Apartment 16, Laurel House, Carrickmines, Dublin 18, D18XP732 Bed · 2 Bath · Apartment€295,000
Apartment 86, West Courtyard, Tullyvale, Cabinteely, Dublin 18, D18YN242 Bed · 2 Bath · Apartment€295,000
Apt 86 West Courtyard, Tullyvale, Dublin 18, D18YN242 Bed · 2 Bath · Apartment€310,000
21 Cruagh Rise, Cruagh Manor, Stepaside, Dublin 18, D18C9742 Bed · 1 Bath · Apartment
€310,000
35 The Ramparts, Cabinteely, Dublin 18, D18EF822 Bed · 2 Bath · Apartment€325,000
36 Garrison Mews, Cabinteely, Dublin 18, D18YX432 Bed · 2 Bath · Apartment€335,000
74 Gleann Na Rí, Druid Valley, Dublin 18, D18PF8C2 Bed · 1 Bath · Apartment€350,000
Apartment 39, The Cedar, Cruagh Wood, Stepaside, Dublin 18, D18E9352 Bed · 2 Bath · Apartment€350,000
2 Monaloe Cottages, Old Bray Road, Cabinteely, Dublin 18, D18X9H62 Bed · 1 Bath · Terrace€350,000
Apartment 2, West Courtyard, Tullyvale, Cherrywood, Co. Dublin, D18Y3642 Bed · 2 Bath · Apartment€360,000
Apartment 23, Oak House, Carrickmines, Dublin 18, D18HH612 Bed · 2 Bath · Apartment€360,000
Apartment 46, Oak House, Carrickmines, Dublin 18, D18F2292 Bed · 2 Bath · Apartment
Daft ID: 119216022


Ben Thompson
01 559 5000Thinking of selling?
Ask your agent for an Advantage Ad
- • Top of Search Results with Bigger Photos
- • More Buyers
- • Best Price

Home Insurance
Quick quote estimator
