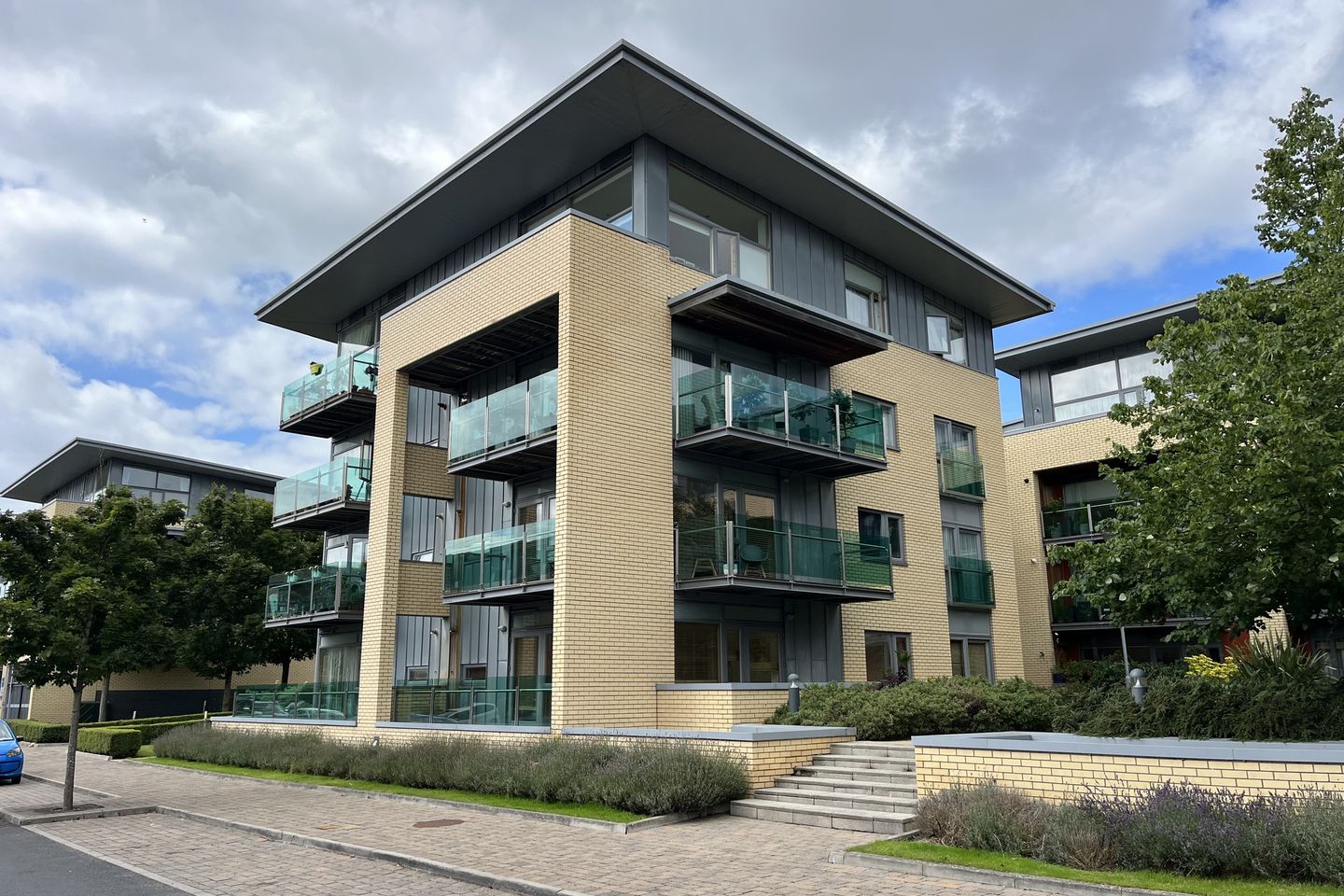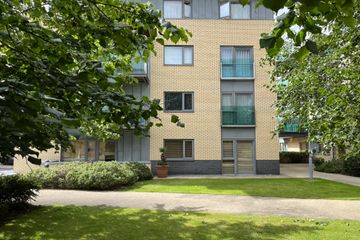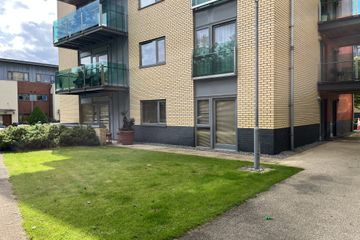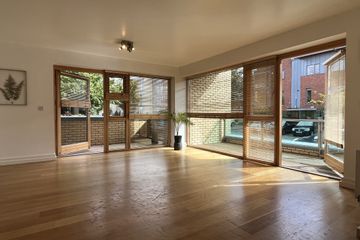


+18

22
Apartment 51, Millrace Road, Phoenix Park Racecourse, Castleknock, Dublin 15, D15RY62
€395,000
2 Bed
2 Bath
85 m²
Apartment
Description
- Sale Type: For Sale by Private Treaty
- Overall Floor Area: 85 m²
OPEN VIEWING FRIDAY THE 27TH APRIL 11AM.
OPEN VIEWING FRIDAY THE 27TH APRIL 11AM.
OPEN VIEWING FRIDAY THE 27TH APRIL 11AM.
Stuart McDonnell Properties have the pleasure of introducing No.51 Millrace Road to the Castleknock property market. This stunning & well-proportioned ground floor, own door access apartment is in excellent condition throughout & really is contemporary living at its finest. This solid oak floored bright & spacious corner apartment has the added benefit of 2 large South & East facing decked balconies which flood the living space with light and are accessed off the dual aspect open plan living/dining room. The stylish kitchen boasts granite worktops, solid oak unites providing ample storage along with integrated oven, hob, dishwasher, washer/dryer & fridge/freezer. Both bedrooms are doubles with fitted wardrobes, TV points and the master benefits from a stylish en-suite.
Property comprises entrance hall, storage closet, bathroom, living room, kitchen, 2 double bedrooms with one en-suite, living/dining room & kitchen.
Situated adjacent from the Phoenix Park & Castleknock Village, The Phoenix Park Racecourse is a much sought after location and has a host of amenities on its doorstep including coffee shops, grocery stores, a gym, Ashtown Train Station is a short stroll as is the picturesque Phoenix Park. Castleknock Village with all its shop bars, restaurants & Schools is a short stroll, the M50, N3 & M3 and all easily accessed too.
Entrance hall
Solid oak flooring, intercom, storage closet, hot press, alarm panel.
Bedroom (1): 3.52m x 3.81m
Double fitted wardrobes, tv point.
En-suite: 1.38m x 2.37m
Tiled floor, part tiled walls, WC, Whb, shower, extractor fan,
Bedroom (2): 2.92m x 3.18m
Double bedroom with fitted wardrobes, TV point.
Bathroom: 2.28m x 1.91m
Tiled floor & part tiled walls, WC, Whb, bath with shower attachment, newly upgraded lighting & extractor fan.
Living room: 4.66m x 4.68m
2 large balconies facing South & East facing, TV point, open plan living.
Kitchen: 4.75m x 1.72m
Fitted wall & floor units, granite worktops, integrated dishwasher, integrated oven & hob, integrated fridge/freezer, extractor fan & hood, granite worktops,
Features
GFCH
Wired for alarm.
Own door access.
Solid oak flooring.
Double glazed windows.
2 Balconies, South & East facing.
En-suite.
Ground floor
Designated gated underground parking.
Ample visitor parking.
2 minutes stroll to Phoenix Park.
8 minutes walk from Ashtown Train Station
Modern contemporary living.
Landscaped communal gardens.
20 mins from City Centre.
Bus no. 38,39,70 to City Centre.
c. 84.54sqm/909sq.ft.
BER rating: C2
BER no: 115430423
181.58kWh/m2/yr.
Eircode: D15 RY62

Can you buy this property?
Use our calculator to find out your budget including how much you can borrow and how much you need to save
Map
Map
Local AreaNEW

Learn more about what this area has to offer.
School Name | Distance | Pupils | |||
|---|---|---|---|---|---|
| School Name | St Vincent's Special School | Distance | 710m | Pupils | 70 |
| School Name | Phoenix Park Specialist School | Distance | 710m | Pupils | 18 |
| School Name | St John Bosco Junior Boys' School | Distance | 1.5km | Pupils | 172 |
School Name | Distance | Pupils | |||
|---|---|---|---|---|---|
| School Name | Saint John Bosco Senior Boys School | Distance | 1.5km | Pupils | 347 |
| School Name | Scoil Sinead National School | Distance | 1.7km | Pupils | 51 |
| School Name | Holy Family School For The Deaf | Distance | 1.8km | Pupils | 129 |
| School Name | Saint Finian's National School | Distance | 1.8km | Pupils | 251 |
| School Name | Mary, Help Of Christians Girls National School | Distance | 1.8km | Pupils | 386 |
| School Name | Castleknock National School | Distance | 1.8km | Pupils | 209 |
| School Name | St Brigids Mxd National School | Distance | 1.8km | Pupils | 924 |
School Name | Distance | Pupils | |||
|---|---|---|---|---|---|
| School Name | St. Dominic's College | Distance | 1.9km | Pupils | 779 |
| School Name | Mount Sackville Secondary School | Distance | 2.0km | Pupils | 673 |
| School Name | St Declan's College | Distance | 2.3km | Pupils | 664 |
School Name | Distance | Pupils | |||
|---|---|---|---|---|---|
| School Name | Castleknock College | Distance | 2.3km | Pupils | 741 |
| School Name | Coláiste Eoin | Distance | 2.4km | Pupils | 308 |
| School Name | Coláiste Mhuire | Distance | 2.5km | Pupils | 253 |
| School Name | New Cross College | Distance | 2.6km | Pupils | 255 |
| School Name | St Michaels Secondary School | Distance | 2.8km | Pupils | 634 |
| School Name | Cabra Community College | Distance | 2.8km | Pupils | 217 |
| School Name | Edmund Rice College | Distance | 3.1km | Pupils | 516 |
Type | Distance | Stop | Route | Destination | Provider | ||||||
|---|---|---|---|---|---|---|---|---|---|---|---|
| Type | Bus | Distance | 100m | Stop | Old Racecourse | Route | 38a | Destination | Burlington Road | Provider | Dublin Bus |
| Type | Bus | Distance | 100m | Stop | Old Racecourse | Route | 39 | Destination | Burlington Road | Provider | Dublin Bus |
| Type | Bus | Distance | 100m | Stop | Old Racecourse | Route | 38b | Destination | Burlington Road | Provider | Dublin Bus |
Type | Distance | Stop | Route | Destination | Provider | ||||||
|---|---|---|---|---|---|---|---|---|---|---|---|
| Type | Bus | Distance | 100m | Stop | Old Racecourse | Route | 38 | Destination | Parnell Sq | Provider | Dublin Bus |
| Type | Bus | Distance | 100m | Stop | Old Racecourse | Route | 70 | Destination | Bachelors Walk | Provider | Dublin Bus |
| Type | Bus | Distance | 100m | Stop | Old Racecourse | Route | 70 | Destination | Burlington Road | Provider | Dublin Bus |
| Type | Bus | Distance | 100m | Stop | Old Racecourse | Route | 38b | Destination | O'Connell Street | Provider | Dublin Bus |
| Type | Bus | Distance | 100m | Stop | Old Racecourse | Route | 38 | Destination | Burlington Road | Provider | Dublin Bus |
| Type | Bus | Distance | 100m | Stop | Old Racecourse | Route | 38d | Destination | Burlington Road | Provider | Dublin Bus |
| Type | Bus | Distance | 100m | Stop | Old Racecourse | Route | 39a | Destination | Ucd | Provider | Dublin Bus |
BER Details

BER No: 115430423
Energy Performance Indicator: 181.58 kWh/m2/yr
Statistics
24/04/2024
Entered/Renewed
6,420
Property Views
Check off the steps to purchase your new home
Use our Buying Checklist to guide you through the whole home-buying journey.

Similar properties
€360,000
44 Kennelsfort Road Upper, Palmerstown, Palmerstown, Dublin 20, D20TX223 Bed · 1 Bath · Terrace€365,000
12 Heathfield Grove, Finglas, Dublin 11, D11E09V3 Bed · 3 Bath · Terrace€365,000
174 Edgewood Lawns, Blanchardstown, Dublin 15, D15X4PY4 Bed · 2 Bath · Semi-D€375,000
16 Heathfield Walk, Finglas, Dublin 11, D11ETY23 Bed · 3 Bath · Terrace
€375,000
Apartment 12, The Waxworks Building, Ashtown, Dublin 15, D15N2642 Bed · 2 Bath · Apartment€375,000
62 Collegefort, Castleknock, Dublin 153 Bed · 3 Bath · Duplex€375,000
46 Rivervale, Rathborne, Ashtown, Dublin 15, D15V2VA2 Bed · 2 Bath · Duplex€380,000
2 Saint Joseph's Cottages, Blackhorse Avenue, Dublin 7, D07N6F62 Bed · 1 Bath · Terrace€385,000
125 Culmore Road, Palmerstown, Palmerstown, Dublin 20, D20KR763 Bed · 1 Bath · Terrace€390,000
11 Wheatfield Road, Palmerstown, Palmerstown, Dublin 20, D20W7183 Bed · 1 Bath · Terrace€390,000
142 Park Drive Avenue, Castleknock, Dublin 15, D15N8252 Bed · 1 Bath · Terrace€390,000
16 Cedarhurst Green, Phoenix Park Racecourse, Castleknock, Dublin 15, D15AFX02 Bed · 2 Bath · Duplex
Daft ID: 117364095
Contact Agent

Stuart McDonnell Properties
086 0875553Thinking of selling?
Ask your agent for an Advantage Ad
- • Top of Search Results with Bigger Photos
- • More Buyers
- • Best Price

Home Insurance
Quick quote estimator
