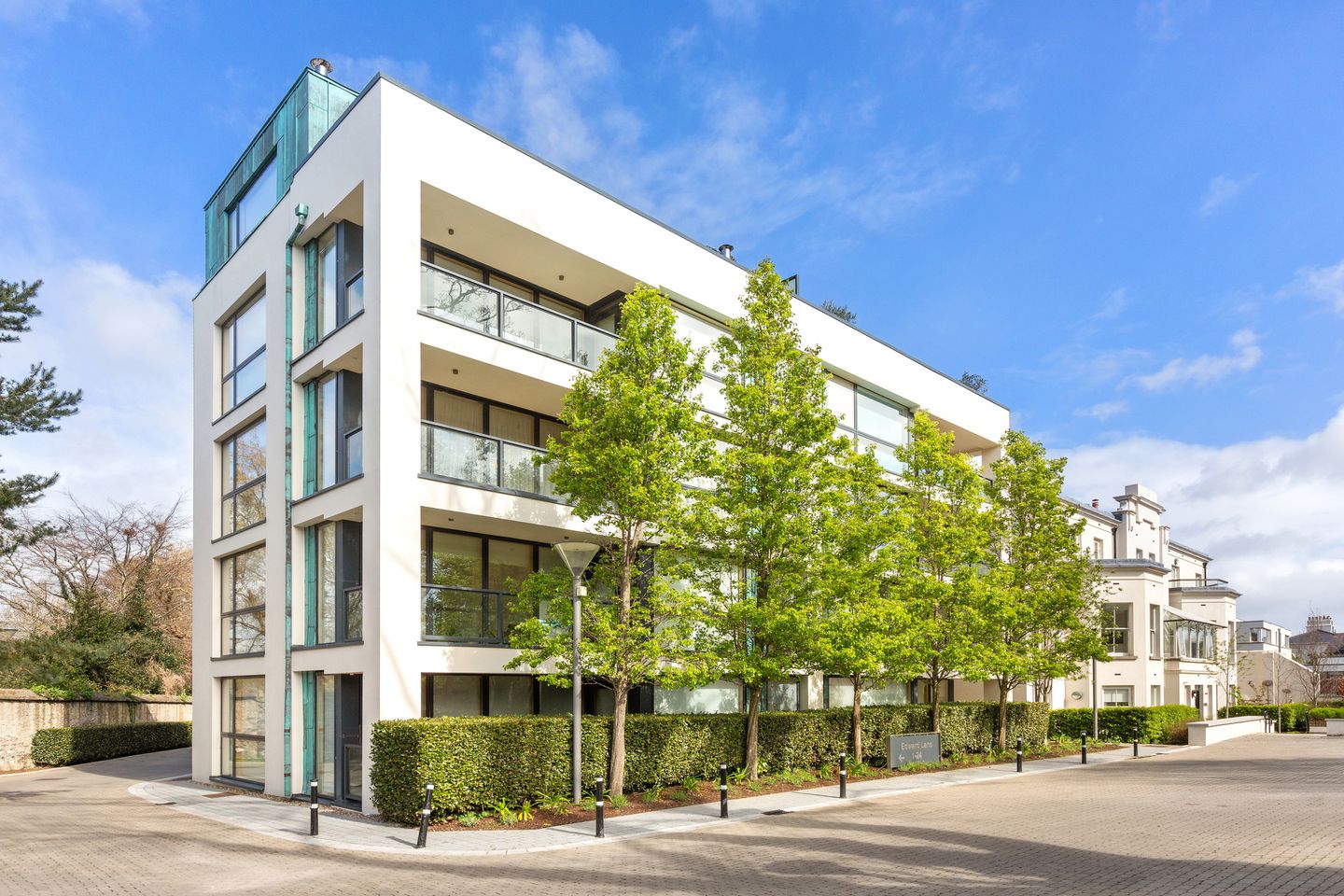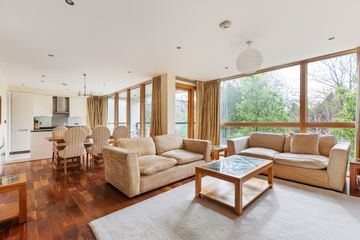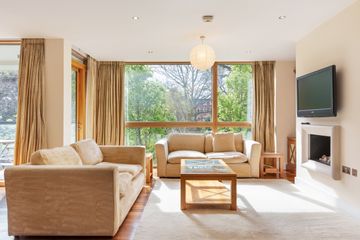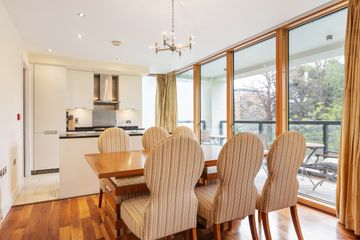


+10

14
Apartment 6, Edward Lane, Bloomfield Avenue, Donnybrook, Dublin 4, D04X866
€885,000
2 Bed
2 Bath
106 m²
Apartment
Description
- Sale Type: For Sale by Private Treaty
- Overall Floor Area: 106 m²
6 Edward Lane is an exceptional 2nd-floor, 2-bedroom apartment on the grounds of the prestigious Edward Square. A premium property that will appeal to anyone looking for space, quality of finish, a sunny aspect, and exclusivity in a prime Dublin 4 location.
As you enter the gated development you are immediately struck with tranquillity and privacy of the beautifully landscaped grounds. Designed by award-winning Douglas Wallace Architects, Edward Lane is nestled at the end of Bloomfield Avenue, in Donnybrook – one of Dublin 4’s most desirable suburbs.
Presented in impeccable condition this striking 2nd-floor dual aspect apartment maximises natural light with stunning floor-to-ceiling glazing throughout. Upon entering the apartment, you will find a welcoming entrance hall with solid oak flooring, storage closet, and an airing cupboard. The thoughtfully designed living room and dining area which measures a very generous 38.51sqm, is ideal for modern living. The spacious and bright open-plan space provides a wonderful room for entertaining or relaxing by the Belle Cheminee fireplace. The fully fitted Poggenpohl white laminate kitchen is finished with granite worktops and an island unit. The feature wall of floor-to-ceiling windows and double sliding door leading to a sunny southerly aspect balcony further accentuates this contemporary living area.
The spacious main bedroom features a floor-to-ceiling window, built-in wardrobe, solid oak flooring, and benefits from an en-suite bathroom, with an oversized shower, w.c., w.h.b., and marble tiling. The second double bedroom also features a built-in wardrobe, floor-to-ceiling window, and solid oak flooring. Completing the accommodation is a spacious bathroom with marble tiling, bath, w.c. and w.h.b. Extending to 106 sqm / 1141 sq. ft the property features top-of-the-range fittings throughout, polished marble and solid oak flooring, fully tiled bathrooms, a custom-designed kitchen with integrated appliances, a utility room, and an extensive range of electrical fixtures. Service charges approx. €3,600.00
Edward Lane is within a minute’s walk from Donnybrook Village and benefits from its proximity to neighbouring Ranelagh and Ballsbridge Villages, offering speciality food shops, coffee shops, restaurants, boutiques, and bars. The renowned 32-acre Herbert Park is only a short stroll away and is renowned as one of the most beautiful parks in the city. St. Stephen’s Green and Grafton Street are within easy reach. For sports enthusiasts, there are soccer, rugby, tennis, and gyms nearby and of course, the RDS and Aviva Stadium are within walking distance. Transport links are excellent with a great bus service to the city and suburbs, Ranelagh LUAS stop and the DART at Lansdowne Road are within walking distance.
Accommodation
Entrance Hall (5.49m x 1.50m) Crema Marfil polished marble flooring, recessed lighting, storage closet, and airing cupboard with hot water tank.
Living/Dining/Kitchen (10.58m x 3.64m) Solid timber floors, southerly views, remote control fireplace effect, wiring for surround sound media, recessed lighting, floor-to-ceiling glazing, double sliding doors onto to balcony.
Kitchen: Fully fitted Poggenpohl white laminate kitchen, granite worktops, island unit with stainless steel sink, integrated Miele appliances and Crema Marfil stone polished marble flooring.
Utility Room (2.32m x 1.41m) with window, Crema Marfil polished marble flooring, recessed lighting and washing machine.
Main Bedroom (4.94m x 3.05m). Generous fitted wardrobes with drawer space, solid wood flooring, recessed lighting, floor-to-ceiling Window, leading to;
En-suite bathroom (2.34m x 1.67m) Large double-width shower, recessed lighting, large fitted vanity mirror, fully tiled walls and flooring, w.c. and w.h.b.
Bedroom 2 (4.15m x 3.63m) fitted wardrobes, solid wood flooring, floor-to-ceiling window.
Bathroom (2.26m x 1.99m) Fully tiled walls and flooring, recessed lighting, bath with shower, w.c., w.h.b., large fitted vanity mirror.
Balcony (5.47m x 1.48m)

Can you buy this property?
Use our calculator to find out your budget including how much you can borrow and how much you need to save
Property Features
- High-specification finishes throughout the apartment.
- Superb Condition with Double Glazed floor-to-ceiling windows throughout.
- Generous electrical specification with ample chrome sockets and downlighters.
- Luxuriously appointed bathrooms
- Gas-fired central heating
- Sought after residential address.
- Private and Secure gated development
- 1 Designated parking space
- Intercom System
- Landscaped grounds
Map
Map
Local AreaNEW

Learn more about what this area has to offer.
School Name | Distance | Pupils | |||
|---|---|---|---|---|---|
| School Name | Sandford Parish National School | Distance | 550m | Pupils | 220 |
| School Name | Saint Mary's National School | Distance | 720m | Pupils | 628 |
| School Name | Ranelagh Multi Denom National School | Distance | 760m | Pupils | 222 |
School Name | Distance | Pupils | |||
|---|---|---|---|---|---|
| School Name | Gaelscoil Lios Na Nóg | Distance | 790m | Pupils | 203 |
| School Name | Scoil Bhríde | Distance | 840m | Pupils | 379 |
| School Name | Gaelscoil Eoin | Distance | 1.0km | Pupils | 23 |
| School Name | St Christopher's Primary School | Distance | 1.0km | Pupils | 634 |
| School Name | John Scottus National School | Distance | 1.1km | Pupils | 177 |
| School Name | Catherine Mc Auley N Sc | Distance | 1.2km | Pupils | 99 |
| School Name | Scoil Chaitríona Baggot Street | Distance | 1.2km | Pupils | 150 |
School Name | Distance | Pupils | |||
|---|---|---|---|---|---|
| School Name | Sandford Park School | Distance | 470m | Pupils | 436 |
| School Name | St Conleths College | Distance | 470m | Pupils | 328 |
| School Name | Muckross Park College | Distance | 520m | Pupils | 707 |
School Name | Distance | Pupils | |||
|---|---|---|---|---|---|
| School Name | Gonzaga College Sj | Distance | 1.0km | Pupils | 570 |
| School Name | Catholic University School | Distance | 1.2km | Pupils | 561 |
| School Name | Rathmines College | Distance | 1.3km | Pupils | 55 |
| School Name | St. Mary's College C.s.sp., Rathmines | Distance | 1.4km | Pupils | 476 |
| School Name | Loreto College | Distance | 1.4km | Pupils | 570 |
| School Name | Marian College | Distance | 1.5km | Pupils | 306 |
| School Name | St. Louis High School | Distance | 1.7km | Pupils | 674 |
Type | Distance | Stop | Route | Destination | Provider | ||||||
|---|---|---|---|---|---|---|---|---|---|---|---|
| Type | Bus | Distance | 230m | Stop | Royal Hospital | Route | 145 | Destination | Heuston Station | Provider | Dublin Bus |
| Type | Bus | Distance | 230m | Stop | Royal Hospital | Route | 7b | Destination | Mountjoy Square | Provider | Dublin Bus |
| Type | Bus | Distance | 230m | Stop | Royal Hospital | Route | 46a | Destination | Phoenix Pk | Provider | Dublin Bus |
Type | Distance | Stop | Route | Destination | Provider | ||||||
|---|---|---|---|---|---|---|---|---|---|---|---|
| Type | Bus | Distance | 230m | Stop | Royal Hospital | Route | 46a | Destination | Westmoreland St | Provider | Dublin Bus |
| Type | Bus | Distance | 230m | Stop | Royal Hospital | Route | 46e | Destination | Mountjoy Sq | Provider | Dublin Bus |
| Type | Bus | Distance | 230m | Stop | Royal Hospital | Route | 118 | Destination | Eden Quay | Provider | Dublin Bus |
| Type | Bus | Distance | 230m | Stop | Royal Hospital | Route | 46a | Destination | Phoenix Park | Provider | Dublin Bus |
| Type | Bus | Distance | 230m | Stop | Royal Hospital | Route | 41x | Destination | Knocksedan | Provider | Dublin Bus |
| Type | Bus | Distance | 230m | Stop | Royal Hospital | Route | 39a | Destination | Ongar | Provider | Dublin Bus |
| Type | Bus | Distance | 230m | Stop | Royal Hospital | Route | 7d | Destination | Mountjoy Square | Provider | Dublin Bus |
Video
Property Facilities
- Parking
- Gas Fired Central Heating
BER Details

BER No: 116801523
Energy Performance Indicator: 132.78 kWh/m2/yr
Statistics
01/05/2024
Entered/Renewed
2,346
Property Views
Check off the steps to purchase your new home
Use our Buying Checklist to guide you through the whole home-buying journey.

Similar properties
€800,000
29 Mornington Road, Dublin 6, Ranelagh, Dublin 6, D06K6573 Bed · 1 Bath · Terrace€800,000
46 Beech Hill Avenue, Donnybrook, Donnybrook, Dublin 4, D04X8X84 Bed · 2 Bath · Semi-D€825,000
3 Nutgrove Park Clonskeagh Dublin 14, Clonskeagh, Dublin 14, D14RR924 Bed · 2 Bath · Semi-D€845,000
16 Harlech Crescent, Ardilea, Clonskeagh, Dublin 14, D14RW834 Bed · 1 Bath · Bungalow
€850,000
10 Glenomena Grove, Booterstown, Blackrock, Co. Dublin, A94YX274 Bed · 2 Bath · Semi-D€850,000
Apartment 17, Shrewsbury Square, Ballsbridge, Dublin 4, D04WD582 Bed · 2 Bath · Apartment€850,000
The Lodge, The Lodge, 30 Eglinton Road, Dublin 4, D04H7V22 Bed · 2 Bath · Detached€850,000
3C Granite Place, Ballsbridge, Ballsbridge, Dublin 4, D04A4T23 Bed · 2 Bath · Duplex€850,000
16 Upper Grand Canal Street, Dublin 4, D04PX733 Bed · 2 Bath · End of Terrace€850,000
47 Churchfields, Milltown, Milltown, Dublin 6, D14V2T24 Bed · 2 Bath · Semi-D€895,000
3 Berkeley Terrace, Ballsbridge, Dublin 4, D04Y5C73 Bed · 1 Bath · Terrace€895,000
17 Simmons Court, Simmonscourt Road, Ballsbridge, Dublin 4, D04E3X74 Bed · 3 Bath · Terrace
Daft ID: 119314359


Sales Team
01 660 0333Thinking of selling?
Ask your agent for an Advantage Ad
- • Top of Search Results with Bigger Photos
- • More Buyers
- • Best Price

Home Insurance
Quick quote estimator
