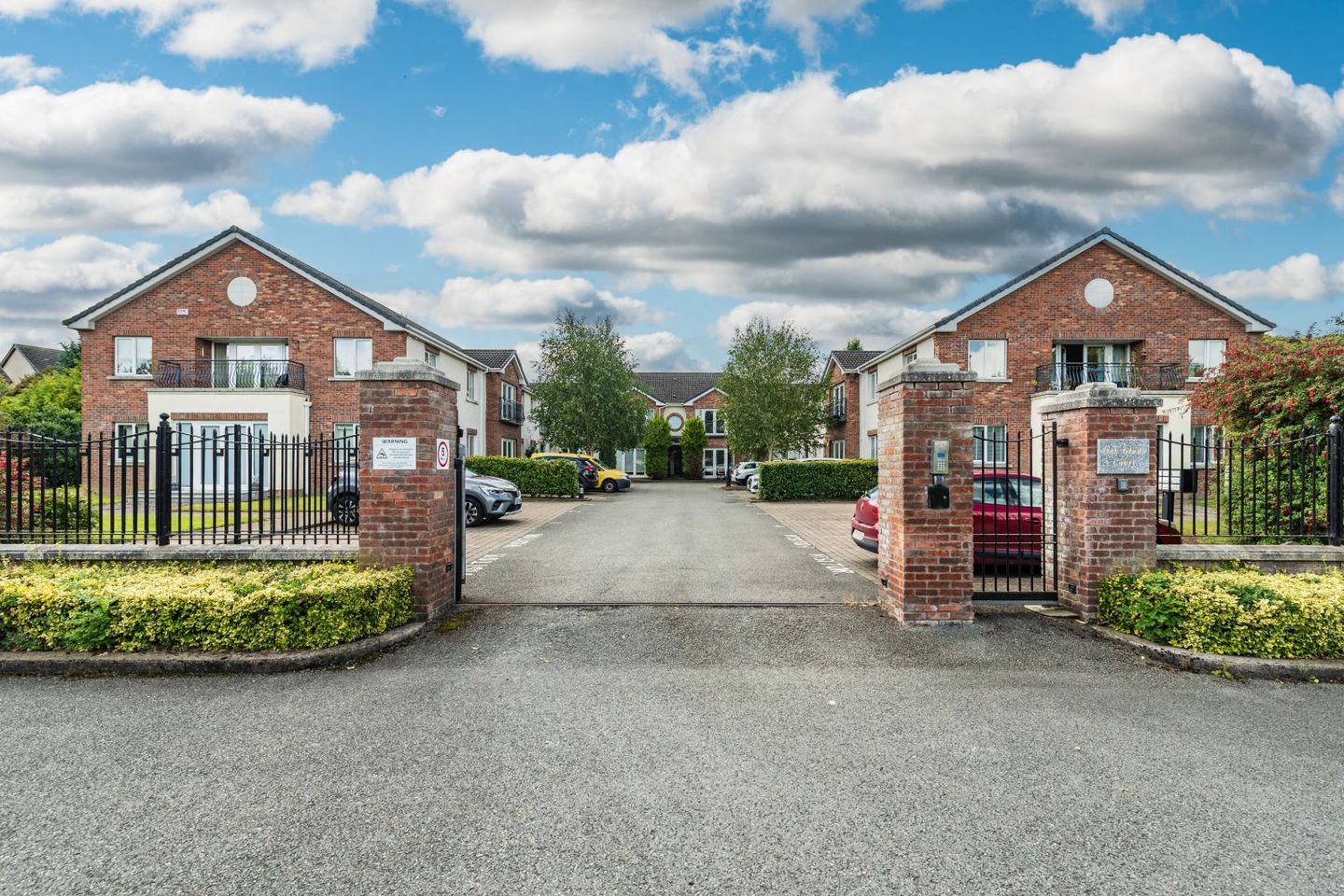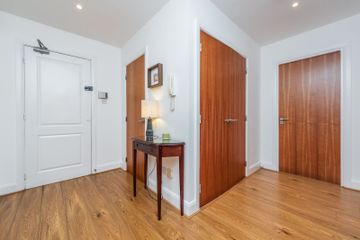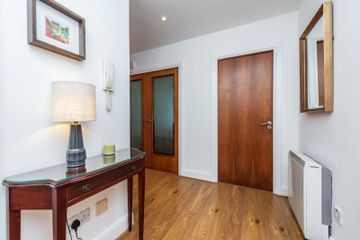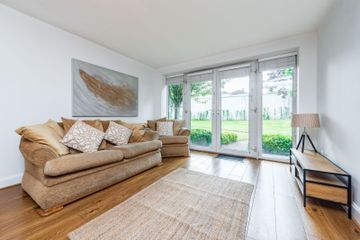



Apartment 6, Oak Glade Court, Blessington Road, Naas, Co. Kildare, W91HC53
€325,000
- Price per m²:€3,824
- Estimated Stamp Duty:€3,250
- Selling Type:By Private Treaty
About this property
Description
Smyth Naas welcome you to 6 Oakglade Court - a beautifully presented ground floor apartment situated in a private gated development just off the Blessington Road in Naas. This stylish property is offered in turn-key condition and boasts deceptively spacious interiors. The L-shaped reception area is ideal for entertaining. The two double bedrooms come with double fitted wardrobes. The double doors from the Living Room lead to a sun drenched patio area. Oakglade Court is approximately a twenty minute walk from the main street of Naas. All amenities including shops, shopping centres, boutiques, restaurants, pubs, schools, creches, playground and churches are within easy reach. Local landmarks include Naas and Punchestown racecourses and Craddockstown golf club. The N7 will take you to the M50 and city centre with ease. The Arrow train service to Dublin is available from nearby Sallins. National bus services are available from the main street of Naas. The accommodation extends to a spacious 85 square meters comprising entrance hallway with storage room, lounge and dining area, kitchen, two double bedrooms (main en-suite) and bathroom. There is also a designated outside storage shed. Accommodation Entrance Hallway 1.59m x 3.23m (5' 3" x 10' 7") 1.38m x 1.58m L shaped. Solid wood floor. Large storage closet (1.53m x 1.06m) Telephone point. Intercom. Double width hotpress/linen cupboard. Smoke Alarm. Double doors with glazed insets leading to Lounge. Lounge Area 3.59m x 5.85m (11' 9" x 19' 2") Solid wood floor. Stone fireplace with electric fire. Double doors leading to a bright, sun-drenched patio surrounded by landscaped garden. Dining Area 2.8m x 3.12m (9' 2" x 10' 3") Solid wood floor. Archway into Kitchen. Kitchen 2.10m x 3.00m (6' 11" x 9' 10") Light filled kitchen with wall and based fitted units. Ample counter space. Stainless steel sink unit. Chrome mosaic splash-back with chrome switches. Zanussi electric oven and induction hub. Nordmende microwave, integrated dishwasher and integrated fridge. Integrated waste bins. Beko washing machine. Tiled floor. Bedroom 1 3.11m x 4.95m (10' 2" x 16' 3") High quality fitted wardrobes. Venetian blinds. Ensuite 1.71m x 1.80m (5' 7" x 5' 11") White wc and wash hand basin. Tiled floor. Tiled shower with screen. Bedroom 2 1.67m x 2.92m (5' 6" x 9' 7") Bright double bedroom. High quality double fitted wardrobes. Venetian blinds. Bathroom 1.67m x 2.92m (5' 6" x 9' 7") White wc, wash hand basin and bath. Shires shower with screen. Generous wall tiles. Tiled floor. Outside Gated entrance leading to private car park with allocated and ample visitor spaces. Mature communal landscape gardens. Features Electric heating Private gated development uPVC double glazed windows High speed fibre broadband available High quality double fitted wardrobes in both bedrooms Intercom Allocated and visitor car parking Communal landscaped gardens Built 2001 Annual management fee c.€2100 p.a. BER C3 Directions Take the Blessington Road from Naas. Continue through the two sets of traffic lights. Continue for approximately 300 meters and turn right into Oakglade.Turn immediately left and Oakglade.Court is at the end of the cul de sac on the right hand side.
The local area
The local area
Sold properties in this area
Stay informed with market trends
Local schools and transport

Learn more about what this area has to offer.
School Name | Distance | Pupils | |||
|---|---|---|---|---|---|
| School Name | Craddockstown School | Distance | 440m | Pupils | 24 |
| School Name | Holy Child National School Naas | Distance | 700m | Pupils | 430 |
| School Name | St Corban's Boys National School | Distance | 1.4km | Pupils | 498 |
School Name | Distance | Pupils | |||
|---|---|---|---|---|---|
| School Name | St David's National School | Distance | 1.6km | Pupils | 94 |
| School Name | Mercy Convent Primary School | Distance | 1.8km | Pupils | 598 |
| School Name | Naas Community National School | Distance | 2.2km | Pupils | 343 |
| School Name | Gaelscoil Nas Na Riogh | Distance | 2.2km | Pupils | 402 |
| School Name | Scoil Bhríde | Distance | 2.7km | Pupils | 628 |
| School Name | Killashee Multi-denoninational National School | Distance | 3.0km | Pupils | 223 |
| School Name | St Laurences National School | Distance | 4.5km | Pupils | 652 |
School Name | Distance | Pupils | |||
|---|---|---|---|---|---|
| School Name | Naas Community College | Distance | 520m | Pupils | 907 |
| School Name | Naas Cbs | Distance | 1.3km | Pupils | 1016 |
| School Name | Coláiste Naomh Mhuire | Distance | 1.7km | Pupils | 1084 |
School Name | Distance | Pupils | |||
|---|---|---|---|---|---|
| School Name | Gael-choláiste Chill Dara | Distance | 1.8km | Pupils | 402 |
| School Name | Piper's Hill College | Distance | 2.3km | Pupils | 1046 |
| School Name | Blessington Community College | Distance | 8.3km | Pupils | 715 |
| School Name | Scoil Mhuire Community School | Distance | 9.8km | Pupils | 1183 |
| School Name | Holy Family Secondary School | Distance | 10.1km | Pupils | 777 |
| School Name | Newbridge College | Distance | 10.2km | Pupils | 915 |
| School Name | Patrician Secondary School | Distance | 10.2km | Pupils | 917 |
Type | Distance | Stop | Route | Destination | Provider | ||||||
|---|---|---|---|---|---|---|---|---|---|---|---|
| Type | Bus | Distance | 960m | Stop | Naas Hospital | Route | 880 | Destination | Carlow | Provider | Tfi Local Link Kildare South Dublin |
| Type | Bus | Distance | 960m | Stop | Naas Hospital | Route | 885 | Destination | Baltinglass | Provider | Tfi Local Link Carlow Kilkenny Wicklow |
| Type | Bus | Distance | 990m | Stop | Naas Hospital | Route | 885 | Destination | Sallins | Provider | Tfi Local Link Carlow Kilkenny Wicklow |
Type | Distance | Stop | Route | Destination | Provider | ||||||
|---|---|---|---|---|---|---|---|---|---|---|---|
| Type | Bus | Distance | 990m | Stop | Naas Hospital | Route | 183 | Destination | Sallins | Provider | Tfi Local Link Carlow Kilkenny Wicklow |
| Type | Bus | Distance | 990m | Stop | Naas Hospital | Route | 183 | Destination | Arklow | Provider | Tfi Local Link Carlow Kilkenny Wicklow |
| Type | Bus | Distance | 990m | Stop | Naas Hospital | Route | 139 | Destination | Naas Hospital | Provider | J.j Kavanagh & Sons |
| Type | Bus | Distance | 990m | Stop | Naas Hospital | Route | 139 | Destination | Tu Dublin | Provider | J.j Kavanagh & Sons |
| Type | Bus | Distance | 1.0km | Stop | Naas Hospital | Route | 880 | Destination | Naas | Provider | Tfi Local Link Kildare South Dublin |
| Type | Bus | Distance | 1.5km | Stop | Esmondale | Route | Gd02 | Destination | Naas | Provider | J.j Kavanagh & Sons |
| Type | Bus | Distance | 1.5km | Stop | Esmondale | Route | Gd02 | Destination | Naas Odeon Cinema | Provider | J.j Kavanagh & Sons |
Your Mortgage and Insurance Tools
Check off the steps to purchase your new home
Use our Buying Checklist to guide you through the whole home-buying journey.
Budget calculator
Calculate how much you can borrow and what you'll need to save
BER Details
Ad performance
- Date listed08/09/2025
- Views4,286
- Potential views if upgraded to an Advantage Ad6,986
Similar properties
€300,000
Apartment 13, Waters Edge, Oldtown Demesne, Naas, Co. Kildare, W91H0252 Bed · 2 Bath · Apartment€325,000
18 Wentworth Place, Jigginstown, Naas, Co Kildare, W91X9PN3 Bed · 3 Bath · Terrace€359,000
2 The Stables,, The Orchard,, Naas,, Co. Kildare, W91WNY92 Bed · 1 Bath · Apartment€360,000
30 Monread Heights, Naas, Naas, Co. Kildare, W91N5YW3 Bed · 1 Bath · Bungalow
€389,000
4 Chapel Avenue, Sallins, Sallins, Co. Kildare, W91P6W02 Bed · 1 Bath · Bungalow€395,000
259 Morell Dale, Naas, Co. Kildare, W91D89C4 Bed · 3 Bath · Semi-D€395,000
259 Morell Dale, Naas, Co. Kildare, W91D89C4 Bed · 3 Bath · Semi-D€405,000
Apartment 18, Roseview, The Orchard, Sallins Road, Naas, Co. Kildare, W91DVY12 Bed · 2 Bath · Apartment€415,000
2 Bedroom Apartment, Harbour Gate, Naas, Co. Kildare2 Bed · 1 Bath · Apartment€415,000
Harbour gate, Harbour Gate, Harbour Gate, Naas, Co. Kildare2 Bed · 1 Bath · Apartment€420,000
2 Bed Apartments - 5 The Court, No 5 The Court Racecourse Gate, 2 Bed Apartments - 5 The Court, Racecourse Gate, Naas, Co. Kildare2 Bed · 2 Bath ·€420,000
2 Bed Apartments - 5 The Court, No 5 The Court Racecourse Gate, 2 Bed Apartments - 5 The Court, Racecourse Gate, Naas, Co. Kildare2 Bed · 2 Bath · Apartment
Daft ID: 16284161

