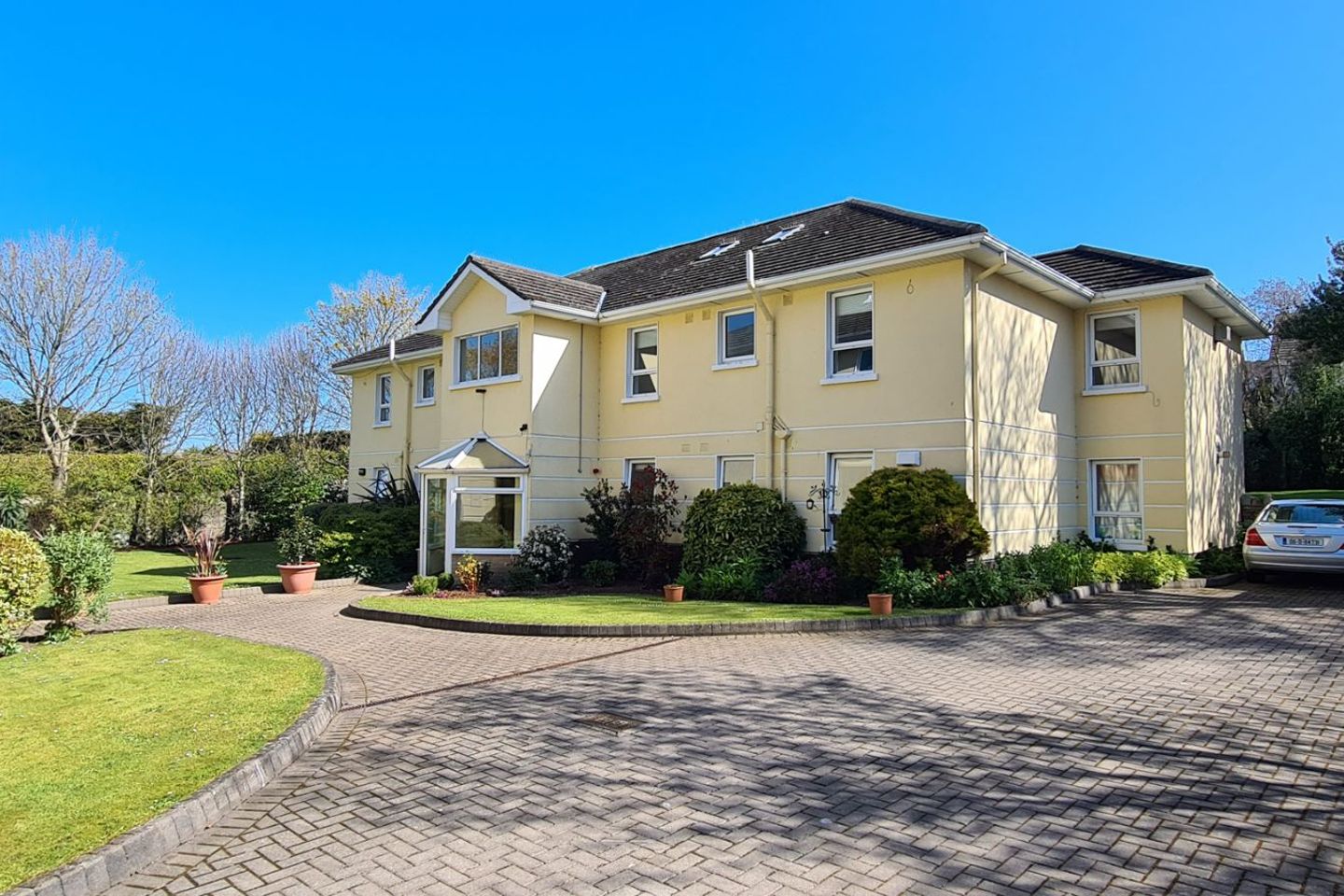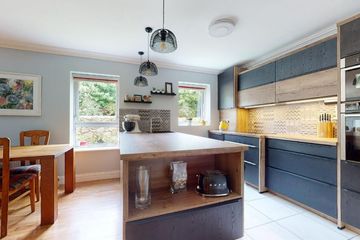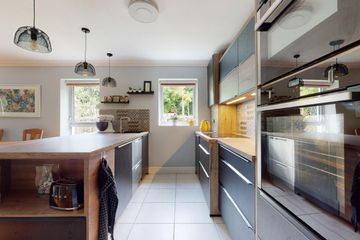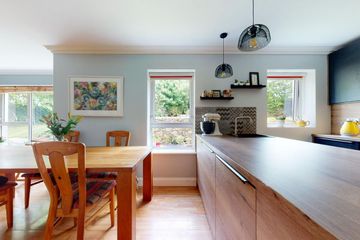



Apartment 7, Saint Nessan's, Thormanby Road, Howth, Dublin 13, D13KP20
€550,000
- Price per m²:€6,111
- Estimated Stamp Duty:€5,500
- Selling Type:By Private Treaty
About this property
Highlights
- Renovated to a high standard throughout
- Fully fitted bespoke kitchen with integrated appliances
- Gas fired central heating
- Double glazed windows
- Overlooking private manicured gardens
Description
JB Kelly proudly presents this beautiful, bright 2-bedroom apartment, perfect for those seeking something special. Located on the ground floor, the apartment enjoys lovely views of the perfectly maintained communal gardens and has the added benefit of its own parking space. Saint Nessan’s is a small, quiet development consisting of just 9 apartments and is tucked away behind electric gates on Thormanby Road. No expense was spared in refurbishing this apartment, and the current owners have decorated it to exceptionally high standards. Accommodation consists of an entrance hall, spacious open-plan kitchen, dining and living area, two bedrooms and a family bathroom. Saint Nessan’s is just a short walk from Howth Village where you’ll find an abundance of shops, bars, and restaurants. The apartment is also conveniently close to Upper Cliff Road and the stunning cliff paths that Howth is so rightly famous for. You’ll have access to various amenities nearby such as golf courses, sailing opportunities, good schools, churches and a public library. Access to the city centre is very straightforward with frequent bus services and the nearby Howth DART Station. For more information, please contact JB Kelly 01-8393400. ACCOMMODATION Entrance Hall Spacious hallway with ceiling coving. Storage press and hot press. High quality engineered floors. Kitchen 5.30 x 3.70m High spec bespoke kitchen with floor and wall mounted presses, hardwood counter tops and tiled splash backs. Large centre island unit with extensive storage, dishwasher and sink. Fridge freezer, double oven and induction hob with extractor unit over. Tiled floor in kitchen space. Through to… Open plan Dining through to Living Room 4.15 x 2.90m + 3.80 x 4.10m Spacious living area with bay window seating area overlooking gardens. Feature fireplace with gas fire insert, cast iron inset and black stone hearth. Engineered floors. Double doors to hall. Bedroom 1 3.00 x 4.45m Built in wardrobe with mirrored sliding doors. Door to main bathroom. Bathroom 1.80 x 3.70m Luxurious bathroom with tiled walls and floors, wet room shower with toughened glass screen, WC, WHB, feature mirror with LED lighting, heated chrome towel rail. Utility space with washing machine and dryer. Bedroom 2 2.95 x 4.45m Built in wardrobe with mirrored sliding doors.
The local area
The local area
Sold properties in this area
Stay informed with market trends
Local schools and transport

Learn more about what this area has to offer.
School Name | Distance | Pupils | |||
|---|---|---|---|---|---|
| School Name | Howth Primary School | Distance | 1.0km | Pupils | 362 |
| School Name | St Fintan's National School Sutton | Distance | 2.6km | Pupils | 448 |
| School Name | Burrow National School | Distance | 3.2km | Pupils | 204 |
School Name | Distance | Pupils | |||
|---|---|---|---|---|---|
| School Name | Killester Raheny Clontarf Educate Together National School | Distance | 4.0km | Pupils | 153 |
| School Name | St Michaels House Special School | Distance | 5.2km | Pupils | 56 |
| School Name | St Laurence's National School | Distance | 5.4km | Pupils | 425 |
| School Name | Bayside Senior School | Distance | 6.1km | Pupils | 403 |
| School Name | Bayside Junior School | Distance | 6.1km | Pupils | 339 |
| School Name | North Bay Educate Together National School | Distance | 6.4km | Pupils | 199 |
| School Name | Gaelscoil Míde | Distance | 6.5km | Pupils | 221 |
School Name | Distance | Pupils | |||
|---|---|---|---|---|---|
| School Name | Sutton Park School | Distance | 2.5km | Pupils | 491 |
| School Name | Santa Sabina Dominican College | Distance | 3.1km | Pupils | 749 |
| School Name | St. Fintan's High School | Distance | 4.2km | Pupils | 716 |
School Name | Distance | Pupils | |||
|---|---|---|---|---|---|
| School Name | St Marys Secondary School | Distance | 5.1km | Pupils | 242 |
| School Name | Pobalscoil Neasáin | Distance | 5.2km | Pupils | 805 |
| School Name | Gaelcholáiste Reachrann | Distance | 7.0km | Pupils | 494 |
| School Name | Grange Community College | Distance | 7.1km | Pupils | 526 |
| School Name | Belmayne Educate Together Secondary School | Distance | 7.1km | Pupils | 530 |
| School Name | Ardscoil La Salle | Distance | 7.6km | Pupils | 296 |
| School Name | Manor House School | Distance | 7.8km | Pupils | 669 |
Type | Distance | Stop | Route | Destination | Provider | ||||||
|---|---|---|---|---|---|---|---|---|---|---|---|
| Type | Bus | Distance | 120m | Stop | Mariners Cove | Route | 6 | Destination | Howth Station | Provider | Dublin Bus |
| Type | Bus | Distance | 120m | Stop | Mariners Cove | Route | H3 | Destination | Abbey St Lower | Provider | Dublin Bus |
| Type | Bus | Distance | 120m | Stop | Dungriffan Road | Route | H3 | Destination | Howth Summit | Provider | Dublin Bus |
Type | Distance | Stop | Route | Destination | Provider | ||||||
|---|---|---|---|---|---|---|---|---|---|---|---|
| Type | Bus | Distance | 120m | Stop | Dungriffan Road | Route | 6 | Destination | Abbey St Lower | Provider | Dublin Bus |
| Type | Bus | Distance | 140m | Stop | Casana View | Route | H3 | Destination | Howth Summit | Provider | Dublin Bus |
| Type | Bus | Distance | 140m | Stop | Casana View | Route | 6 | Destination | Abbey St Lower | Provider | Dublin Bus |
| Type | Bus | Distance | 140m | Stop | Upper Cliff Road | Route | H3 | Destination | Abbey St Lower | Provider | Dublin Bus |
| Type | Bus | Distance | 140m | Stop | Upper Cliff Road | Route | 6 | Destination | Howth Station | Provider | Dublin Bus |
| Type | Bus | Distance | 250m | Stop | Thormanby Woods | Route | 6 | Destination | Howth Station | Provider | Dublin Bus |
| Type | Bus | Distance | 250m | Stop | Thormanby Woods | Route | H3 | Destination | Abbey St Lower | Provider | Dublin Bus |
Your Mortgage and Insurance Tools
Check off the steps to purchase your new home
Use our Buying Checklist to guide you through the whole home-buying journey.
Budget calculator
Calculate how much you can borrow and what you'll need to save
A closer look
BER Details
Ad performance
- 07/11/2025Entered
- 2,907Property Views
- 4,738
Potential views if upgraded to a Daft Advantage Ad
Learn How
Similar properties
€525,000
40 Offington Manor, Sutton, Dublin 13, D13YE893 Bed · 1 Bath · Apartment€580,000
16 Crosstrees, Howth, Dublin 13, D13XD892 Bed · 2 Bath · End of Terrace€595,000
12 Saint Lawrence Terrace, Howth, Howth, Dublin 13, D13NH243 Bed · 1 Bath · Semi-D€625,000
Apartment 18, Howth Lodge, Howth, Dublin 13, D13ED302 Bed · 2 Bath · Apartment
€640,000
9 The Haggard, Howth, Howth, Dublin 13, D13C3Y72 Bed · 1 Bath · Bungalow€650,000
70 Grace O'Malley Road, Howth, Dublin 13, D13YF752 Bed · 2 Bath · End of Terrace€650,000
68 Main Street, Howth, Dublin 13, D13E0846 Bed · 4 Bath · Detached€695,000
2 Bedroom Apartment , Graymount Gardens, Graymount Gardens, Dungriffin Road, Howth, Dublin 132 Bed · 2 Bath · Apartment€775,000
Serenity (4a), Strand Road, Sutton, Sutton, Dublin 13, D13V6K45 Bed · 6 Bath · Detached€775,000
Serenity (4a), Strand Road, Sutton, Dublin 135 Bed · 6 Bath · Detached€795,000
Aurora (4b), Strand Road, Sutton, Sutton, Dublin 13, D13V6K45 Bed · 6 Bath · Detached€795,000
Aurora (4b), Strand Road, Sutton, Dublin 135 Bed · 6 Bath · Detached
Daft ID: 16341245

