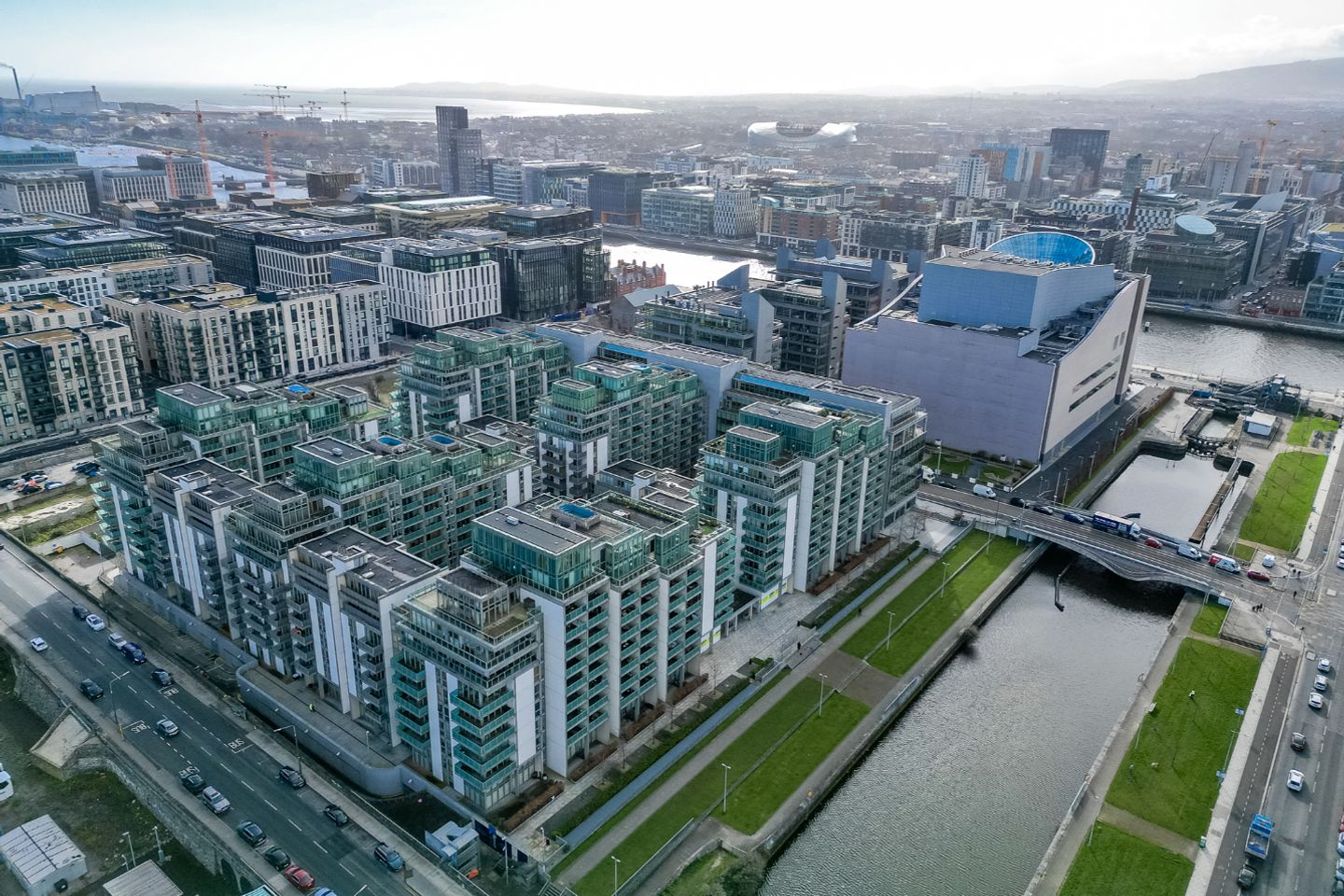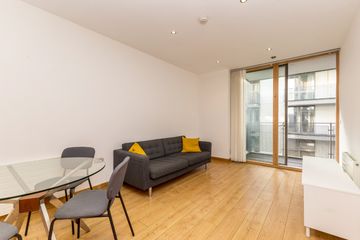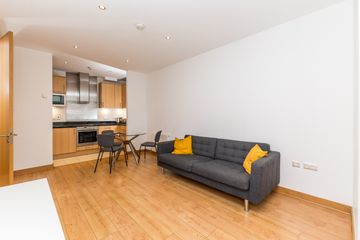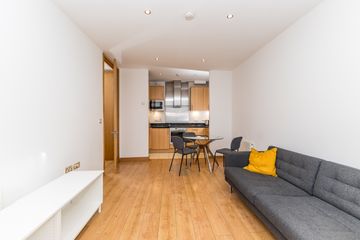


+13

17
Apartment 80, Kirkpatrick House, IFSC, Dublin 1, D01HD91
€350,000
2 Bed
1 Bath
50 m²
Apartment
Description
- Sale Type: For Sale by Private Treaty
- Overall Floor Area: 50 m²
Owen Reilly presents this bright and modern two-bedroom apartment situated on the first floor in the superb Spencer Dock development located in the heart of the Docklands. The property features a south facing aspect from all principal rooms, a spacious open plan living/kitchen/dining room giving access to the balcony, floor to ceiling glazing, parking space and an energy efficient gas heating system. Spencer Dock has an on-site concierge open 7 days a week and its own Luas stop providing access to the city and beyond. The apartment also benefits from access to the beautiful communal gardens with water features. The interior comprises entrance hallway, two double bedrooms, bathroom, hot press and a south facing living/kitchen/dining area with access to the balcony. Must be viewed to be appreciated!
More about the location...
This is a central location in the heart of the vibrant Dublin Docklands. A number of landmarks are minutes' walk away including the Dublin Convention Centre, The Three Arena, the iconic Bord Gáis Energy Theatre and the National College of Ireland. Spencer Dock is exceptionally well connected with a range of transport options nearby, including inter-city Rail, Dart and LUAS, and also Dublin Port and the Port Tunnel with direct access to the airport just a few minutes' drive away.
Accommodation
ENTRANCE HALLWAY (4.35m x 1.32m)
Inviting entrance hall with timber flooring, intercom, storage room and hot press.
LIVING/DINING/ROOM (4.94m x 3.23m)
Bright and open plan living/dining space with floor to ceiling glazing, timber flooring and access to the south facing balcony.
KITCHEN (2.69m x 1.52m)
Fully equipped kitchen with granite worktops, appliances to include Neff oven, hob, microwave, integrated fridge freezer, dishwasher and washer dryer. Tiled flooring.
BALCONY (6.14m x 1.43m)
Large south facing balcony looking onto Spencer Dock pedestrian walkway.
BATHROOM (2.16m x 1.79m)
Fully tiled bathroom to include WC, WHB, bath, part-tiled walls, mirror cabinet, granite countertops and hot towel rail.
MAIN BEDROOM (3.41m x 2.80m)
Large double bedroom with built-in wardrobes, timber flooring and south facing floor to ceiling glazing.
BEDROOM 2 (3.42m x 2.31m)
Large double bedroom with timber flooring and south facing floor to ceiling glazing.

Can you buy this property?
Use our calculator to find out your budget including how much you can borrow and how much you need to save
Property Features
- South facing aspect from all principal rooms.
- Open plan living/kitchen/dining area with access to the balcony.
- One designated parking space.
- Residents concierge service open 7 days a week.
- Contemporary apartment in the heart of the Docklands.
- Floor to ceiling glazing throughout.
- Fully kitted kitchen.
- Energy efficient gas heating system.
- Luas stop adjacent to development.
- Management fee c. €3,419 p.a.
Map
Map
Local AreaNEW

Learn more about what this area has to offer.
School Name | Distance | Pupils | |||
|---|---|---|---|---|---|
| School Name | St Laurence O'Toole's National School | Distance | 430m | Pupils | 152 |
| School Name | Laurence O'Toole Senior Boys School | Distance | 500m | Pupils | 88 |
| School Name | St Laurence O'Toole Special School | Distance | 740m | Pupils | 22 |
School Name | Distance | Pupils | |||
|---|---|---|---|---|---|
| School Name | St Joseph's National School East Wall | Distance | 830m | Pupils | 245 |
| School Name | City Quay National School | Distance | 910m | Pupils | 176 |
| School Name | St Vincent's Boys School | Distance | 970m | Pupils | 83 |
| School Name | North William St Girls | Distance | 990m | Pupils | 220 |
| School Name | St Columba's National School | Distance | 1.0km | Pupils | 96 |
| School Name | Rutland National School | Distance | 1.1km | Pupils | 163 |
| School Name | An Taonad Reamhscoil | Distance | 1.1km | Pupils | 97 |
School Name | Distance | Pupils | |||
|---|---|---|---|---|---|
| School Name | C.b.s. Westland Row | Distance | 1.1km | Pupils | 186 |
| School Name | Ringsend College | Distance | 1.2km | Pupils | 219 |
| School Name | O'Connell School | Distance | 1.2km | Pupils | 213 |
School Name | Distance | Pupils | |||
|---|---|---|---|---|---|
| School Name | Larkin Community College | Distance | 1.3km | Pupils | 407 |
| School Name | Belvedere College S.j | Distance | 1.7km | Pupils | 1003 |
| School Name | Marino College | Distance | 1.7km | Pupils | 260 |
| School Name | St. Joseph's C.b.s. | Distance | 1.7km | Pupils | 254 |
| School Name | Loreto College | Distance | 1.9km | Pupils | 570 |
| School Name | Catholic University School | Distance | 2.0km | Pupils | 561 |
| School Name | Mount Carmel Secondary School | Distance | 2.0km | Pupils | 399 |
Type | Distance | Stop | Route | Destination | Provider | ||||||
|---|---|---|---|---|---|---|---|---|---|---|---|
| Type | Bus | Distance | 60m | Stop | Sheriff Street | Route | 912 | Destination | Dublin City | Provider | Matthews Coach Hire |
| Type | Bus | Distance | 60m | Stop | Sheriff Street | Route | 151 | Destination | Foxborough | Provider | Dublin Bus |
| Type | Rail | Distance | 120m | Stop | Docklands | Route | Rail | Destination | Docklands | Provider | Irish Rail |
Type | Distance | Stop | Route | Destination | Provider | ||||||
|---|---|---|---|---|---|---|---|---|---|---|---|
| Type | Rail | Distance | 120m | Stop | Docklands | Route | Rail | Destination | M3 Parkway | Provider | Irish Rail |
| Type | Tram | Distance | 150m | Stop | Spencer Dock | Route | Red | Destination | The Point | Provider | Luas |
| Type | Tram | Distance | 160m | Stop | Spencer Dock | Route | Red | Destination | Tallaght | Provider | Luas |
| Type | Tram | Distance | 160m | Stop | Spencer Dock | Route | Red | Destination | Red Cow | Provider | Luas |
| Type | Tram | Distance | 160m | Stop | Spencer Dock | Route | Red | Destination | Saggart | Provider | Luas |
| Type | Bus | Distance | 230m | Stop | New Wapping Street | Route | N4 | Destination | Blanchardstown Sc | Provider | Dublin Bus |
| Type | Bus | Distance | 230m | Stop | New Wapping Street | Route | G2 | Destination | Spencer Dock | Provider | Dublin Bus |
Virtual Tour
Video
Property Facilities
- Parking
- Gas Fired Central Heating
BER Details

Statistics
21/04/2024
Entered/Renewed
4,455
Property Views
Check off the steps to purchase your new home
Use our Buying Checklist to guide you through the whole home-buying journey.

Similar properties
€315,000
37 Moy Elta Road D03 V2P6, East Wall, Dublin 3, D03V2P62 Bed · 1 Bath · Terrace€320,000
Apartment 12, 64 Mountjoy Square West, Mountjoy Square West, Dublin 1, D01KH792 Bed · 1 Bath · Apartment€325,000
77 Russell House, 33 Mountjoy Square Apartments, Dublin 1, D01NY612 Bed · 1 Bath · Apartment€325,000
28 Strandville Avenue, North Strand, Dublin 3, D03YC983 Bed · 1 Bath · Terrace
€345,000
21 Bessborough Avenue, North Strand, North Strand, Dublin 3, D03HX983 Bed · 1 Bath · Terrace€345,000
43 Beresford House, Custom House Square, IFSC, Dublin 1, D01R9K62 Bed · 1 Bath · Apartment€345,000
Apartment 18 Kenmare House, 22/23 North Great Georges Street, Dublin 1, D01C7952 Bed · 1 Bath · Apartment€345,000
Apartment 134, The Lighthouse, Church Road, East Wall, Dublin 3, D03V4Y62 Bed · 2 Bath · Apartment€345,000
Apartment 27, Stockyard, The Steelworks (With Parking Option), Foley Street, Dublin 1, D01RX842 Bed · 2 Bath · Apartment€349,000
5 Montgomery Court, Foley Street, Dublin 12 Bed · 2 Bath · Duplex€349,950
14 Church Road, East Wall, Dublin 3, D03PC822 Bed · 1 Bath · Apartment€350,000
51 Third Avenue, North Wall, Dublin 1, D01X2762 Bed · 2 Bath · Terrace
Daft ID: 119201537
Contact Agent

Owen Reilly Sales
01 6777100Thinking of selling?
Ask your agent for an Advantage Ad
- • Top of Search Results with Bigger Photos
- • More Buyers
- • Best Price

Home Insurance
Quick quote estimator
