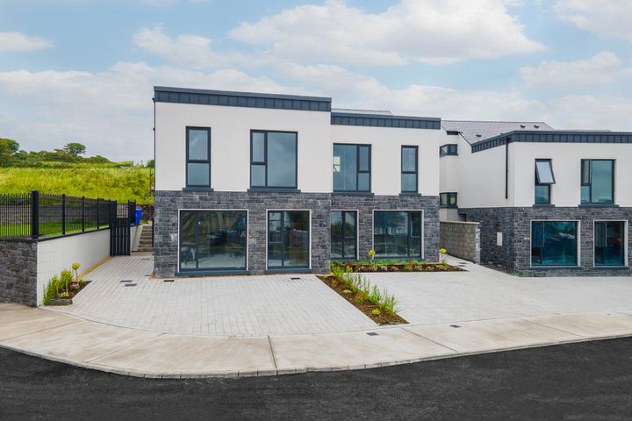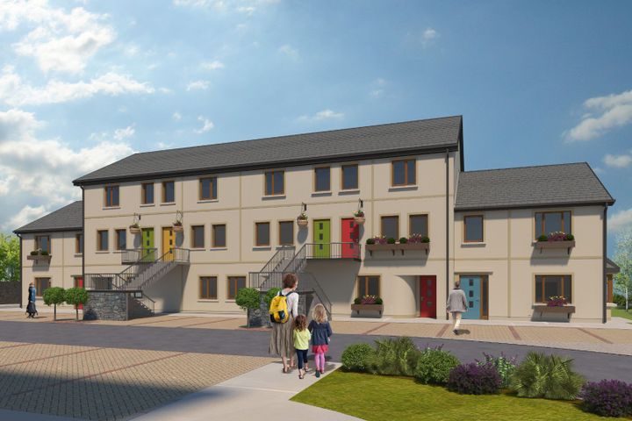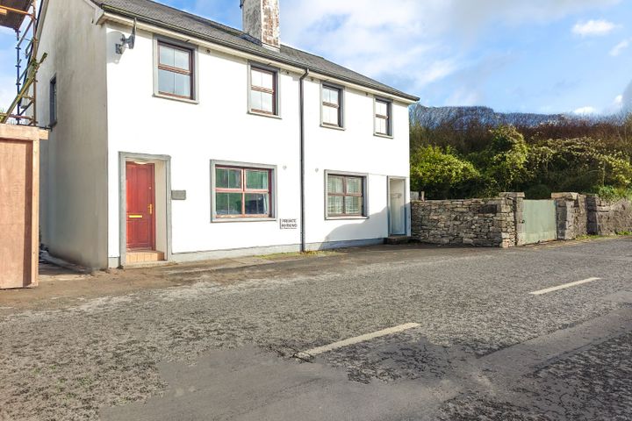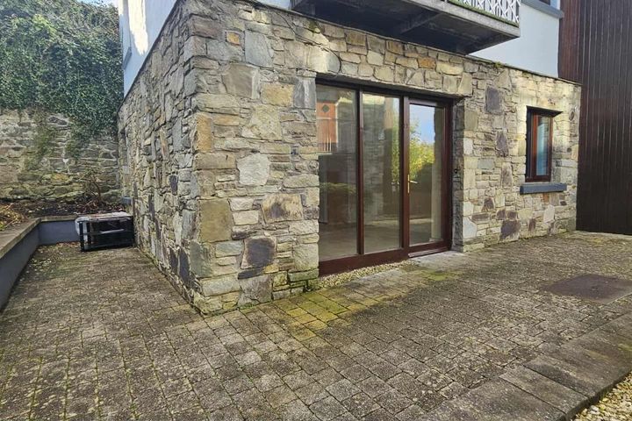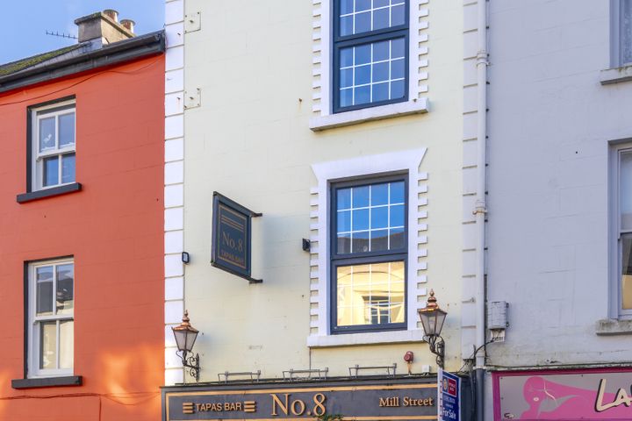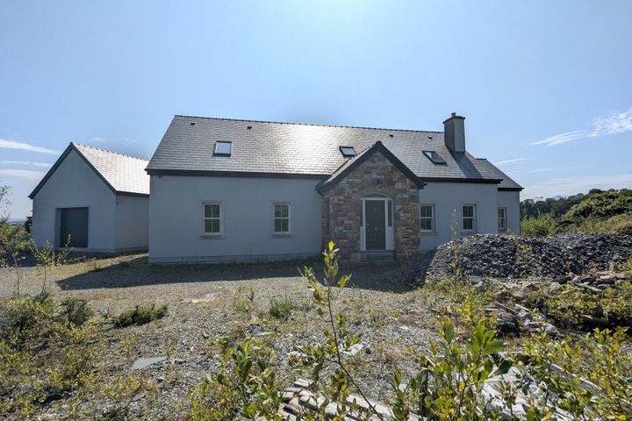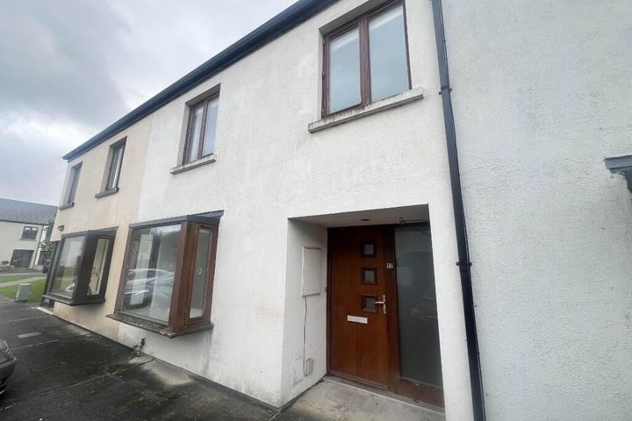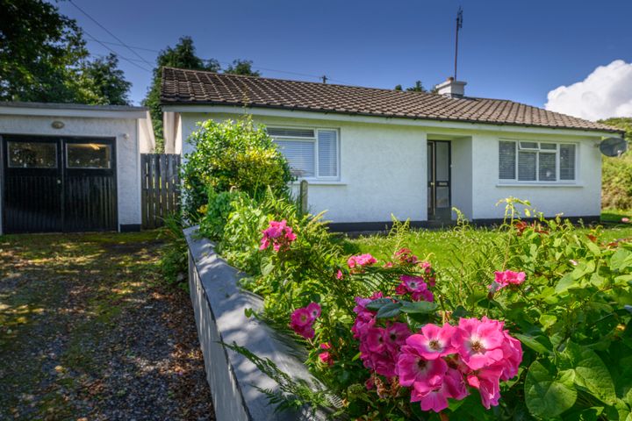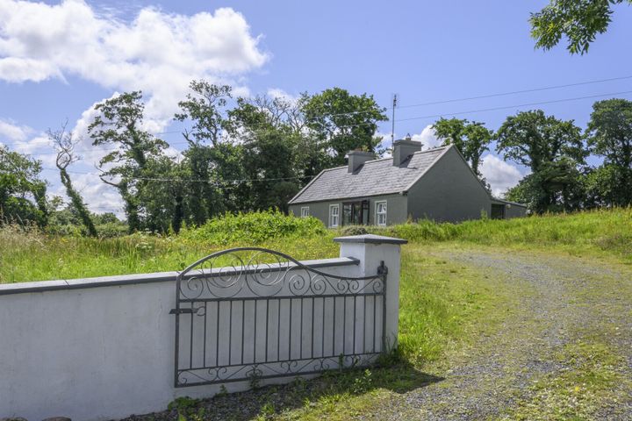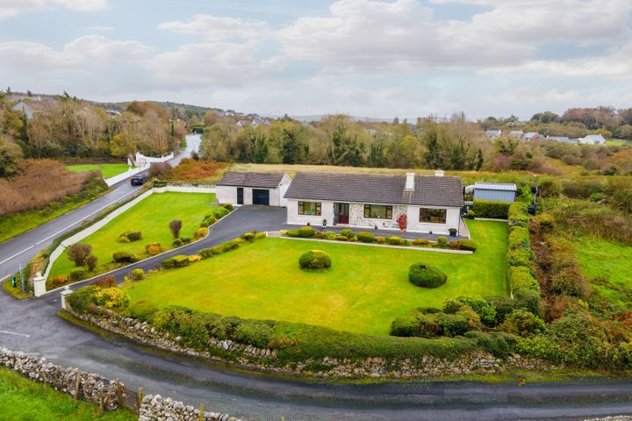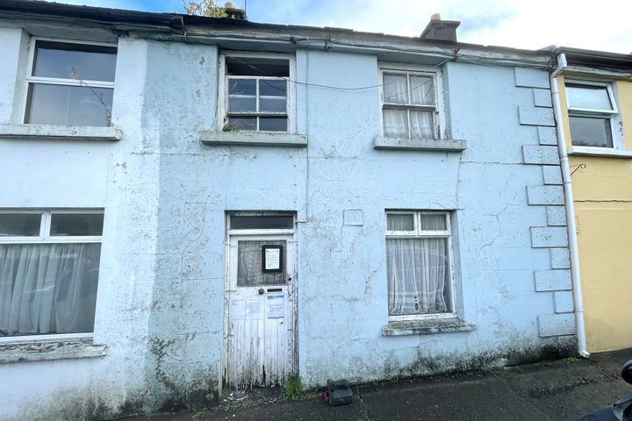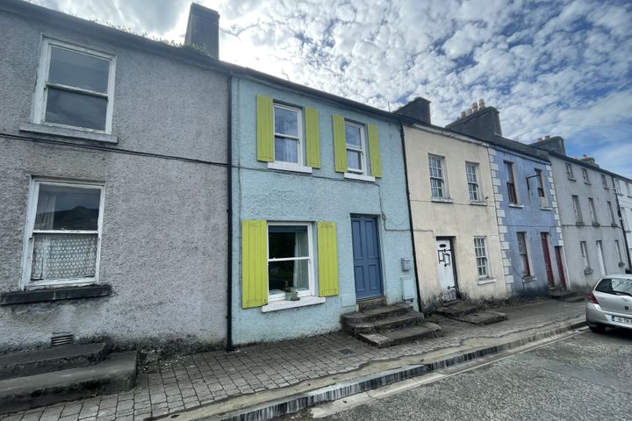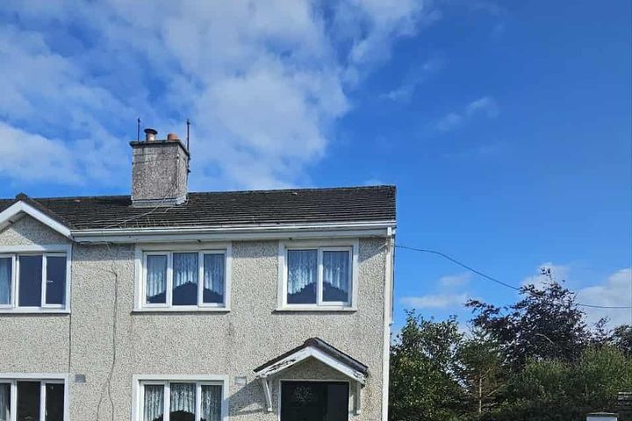32 Properties for Sale in Westport, Mayo
Joe Moran
Moran Auctioneers & Estate Agents
The Quay, Westport, Co. Mayo, F28F5Y8
6 Bed7 Bath405 m²DetachedAdvantageGerard O'Toole
Cluain Thiar, Quay Road, Westport, Westport, Co. Mayo
Unique Development of 6 large 4 bed semi-detached homes
No. 19 Ashwood Grove, Ballinrobe Road, Westport, Co. Mayo
2 Bed2 Bath85 m²ApartmentMill Race, Altamount Street, Westport, Co. Mayo, F28TR84
3 Bed2 Bath86 m²Semi-DApartment 21, Lime Kiln Apartments, James Street, Westport, Co. Mayo, F28R6C1
1 Bed1 Bath40 m²Apartment8 Mill Street, Westport, Co. Mayo, F28XW14
3 Bed3 Bath84 m²ApartmentSlaugar, Westport, Co Mayo
4 Bed4 Bath244 m²Detached17 Cois Abhainn, Ballinrobe Road, Westport, Co. Mayo, F28YF59
3 Bed3 Bath103 m²TerraceFairview Cottage, Corratowick, Westport, Co Mayo, F28YW73
2 Bed2 Bath75 m²BungalowWhitethorn Cottage, Corratowick, Westport, Co Mayo, F28FK28
2 Bed1 Bath61 m²BungalowCarrowbaun, Westport, Westport, Co. Mayo, F28TD98
4 Bed2 Bath117 m²DetachedCarrowbaun, Westport, Co Mayo, F28NC04
4 Bed4 Bath238 m²DetachedLower Fairgreen, Westport, Co Mayo, F28ND68
2 Bed1 Bath60 m²Terrace26 Monument Street, Westport, Co Mayo, F28N526
3 Bed3 Bath136 m²End of TerraceBlue Door, Lower Quay, Westport, Co Mayo, F28RX30
3 Bed86 m²Terrace12 Glenlara Park, Westport, Westport, Co. Mayo, F28WE06
3 Bed2 Bath81 m²End of TerraceApt 2 Barracks Yard, James Street, Westport, Co Mayo, F28RR67
2 Bed1 Bath54 m²ApartmentCarrownalurgan, Westport, Co. Mayo
0.74 acSite21 The Railwalk, Westport, Co Mayo, F28HW84
4 Bed138 m²TerraceQuay House, Lower Quay, Westport, Co Mayo, F28E272
4 Bed4 Bath150 m²End of Terrace
Explore Sold Properties
Stay informed with recent sales and market trends.







