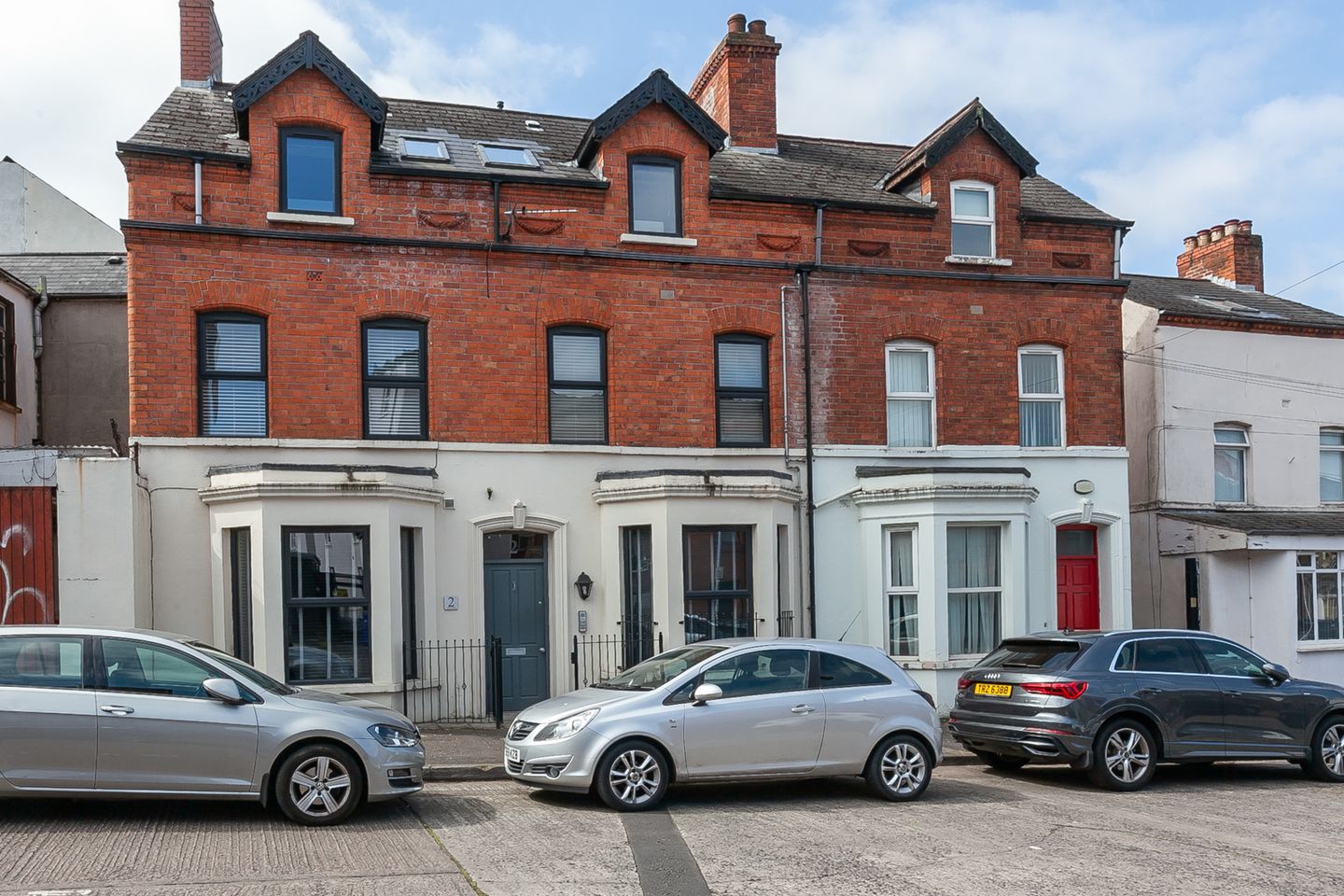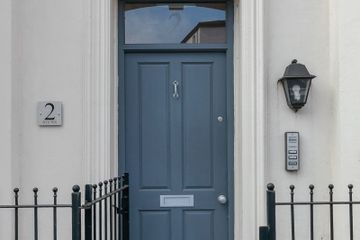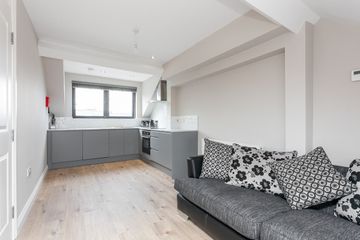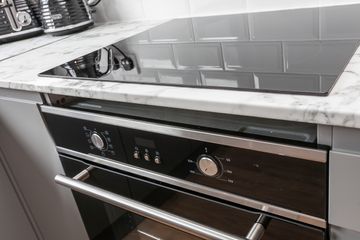



Flat C 2 Surrey Street, Belfast City Centre, Co. Antrim
€143,118
- Selling Type:By Private Treaty
About this property
Description
Full Description:For sale by Fetherstons via the iamsold Bidding Platform Please note this property will be offered by online auction (unless sold prior). For auction date and time please visit iamsoldni.com. Vendors may decide to accept pre-auction bids so please register your interest with us to avoid disappointment. This superbly presented apartment is located just off Lisburn Road close to local amenities and Adelaide train station. The building accommodates only 3 apartments in total and was recently constructed. Internally the accommodation comprises of an entrance hall, open plan living/kitchen/dining area with modern fitted kitchen, generous sized bedroom and stylish modern bathroom. The property boasts the highest specifications and ready to move in appeal. The stylish presentation of the apartment will also appeal with the whole apartment feeling "as new". Located in this sought after area, the property is highly convenient to Queens University, local hospitals and within easy reach of Belfast city centre. The property will suit the commuting needs of any purchaser with easy access by bus, train, motorway and arterial routes. Prospective buyers will enjoy all the shops, cafes, coffee shops, bars and restaurants that the Lisburn Road has to offer. Early viewing is recommended to appreciate this stunning apartment and enviable location. Additional Information Superbly Presented Modern One Bedroom Apartment One Generous Double Bedroom - Currently Accommodating a Super King Bed Open Plan Living / Kitchen / Dining Area Modern Fitted Kitchen With Integrated Appliances Stylish Shower Room With Contemporary Suite Gas Fired Central Heating Double Glazed Windows High Standard Of Décor Throughout Popular Location Close To Transport Links And Train Station Energy Rating 80C COMMUNAL ENTRANCE LOBBY Stairs to 2nd floor... 2ND FLOOR LANDING Hardwood entrance door leading to... ENTRANCE HALL Gas fired boiler, access to roof space storage, door entry intercom. OPEN PLAN LIVING/KITCHEN/DINING AREA 20' 4" x 16' 5" (6.2m x 5m) @ widest points Fitted kitchen with range of fitted low level units and marble effect worksurfaces, integrated oven, integrated hob, stainless steel and glass extractor canopy, integrated washer dryer, integrated dishwasher, single drainer stainless steel sink unit with mixer taps, tiled splashback, integrated fridge, recessed lighting, laminate wood strip flooring. BEDROOM 12' 2" x 11' 0 " (3.71m x 3.35m) @ widest points Velux skylight. SHOWER ROOM Stylish suite comprising of an enclosed shower cubicle with drencher head and hand shower, vanity wash hand basin with mixer taps, low flush wc with concealed cistern, built in recessed bathroom cabinet with mirrored doors and light, upright towel radiator, tiled floor. TO VIEW OR MAKE A BID Contact Fetherstons or iamsold, www.iamsoldni.com Auctioneers Comments: This property is for sale under Traditional Auction terms. Should you view, offer or bid on the property, your information will be shared with the Auctioneer, iamsold.
The local area
The local area
Sold properties in this area
Stay informed with market trends
Local schools and transport
Learn more about what this area has to offer.
Your Mortgage and Insurance Tools
Check off the steps to purchase your new home
Use our Buying Checklist to guide you through the whole home-buying journey.
Budget calculator
Calculate how much you can borrow and what you'll need to save
Statistics
- 02/10/2025Entered
- 73Property Views
- 119
Potential views if upgraded to a Daft Advantage Ad
Learn How
Similar properties
€163,013
Apartment A4, Soho Foundry, Soho Foundry , Belfast City Centre, Co. Antrim1 Bed · 1 Bath · Apartment€174,661
28 Connsbrook Park, Belfast City Centre, Co. Antrim3 Bed · 1 Bath · Semi-D€192,133
Apartment A11, Soho Foundry, Soho Foundry , Belfast City Centre, Co. Antrim1 Bed · 1 Bath · Apartment€192,191
16 Rosemount Gardens, Belfast City Centre, Co. Antrim5 Bed · 1 Bath · Terrace
Daft ID: 123591328

