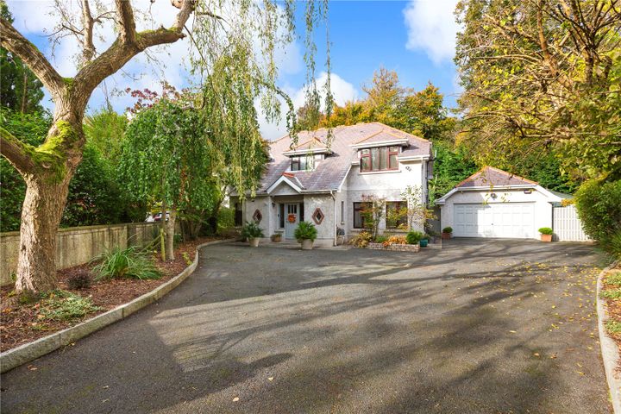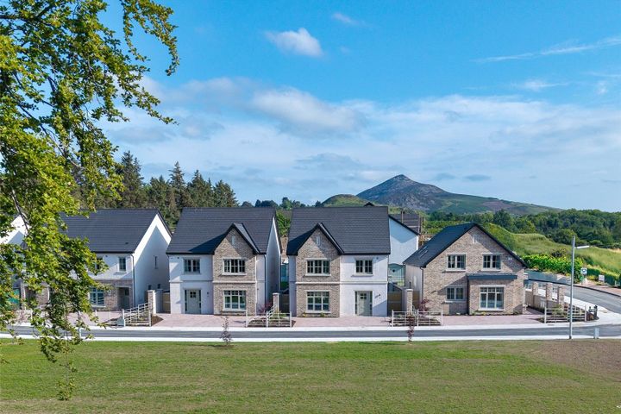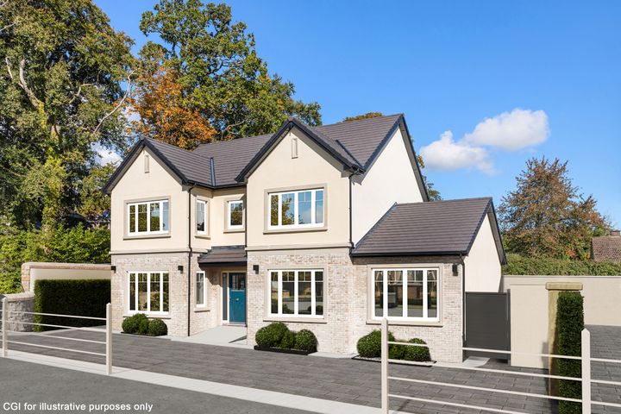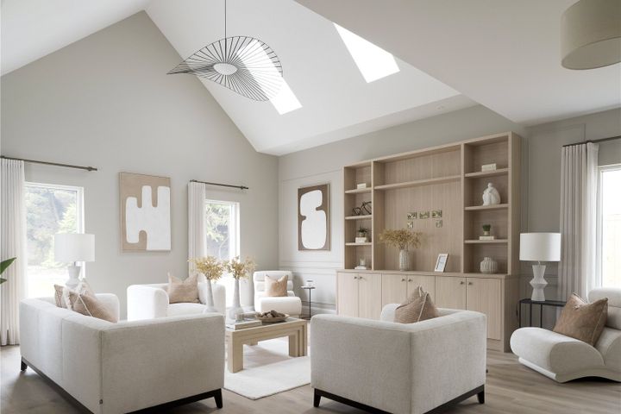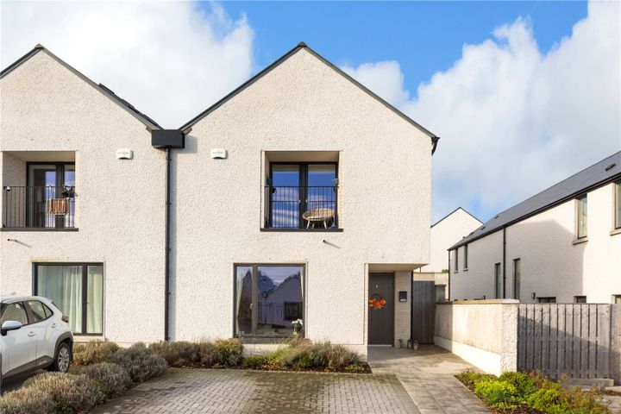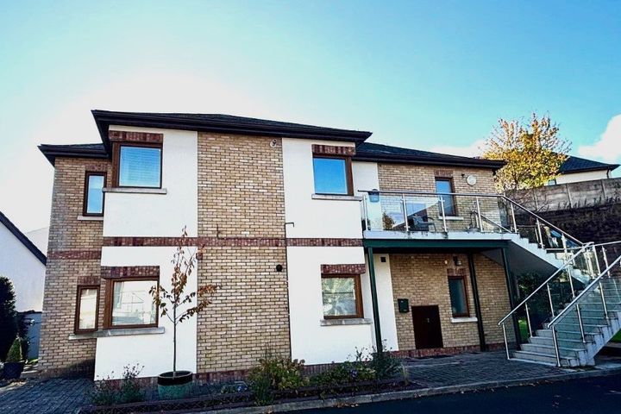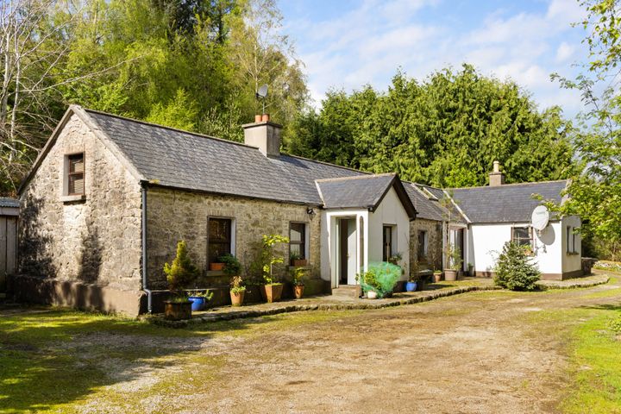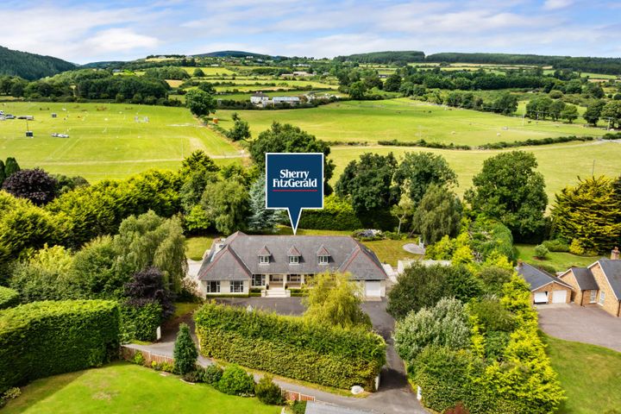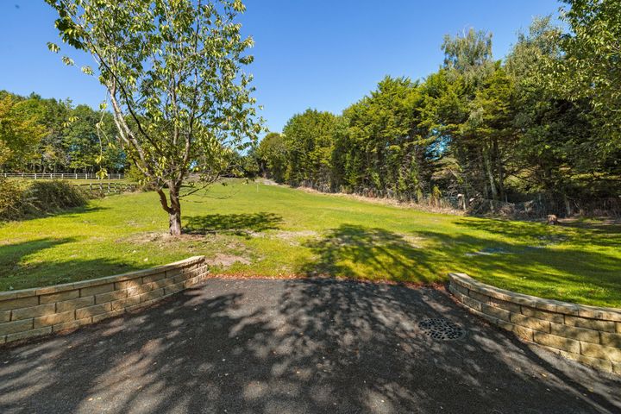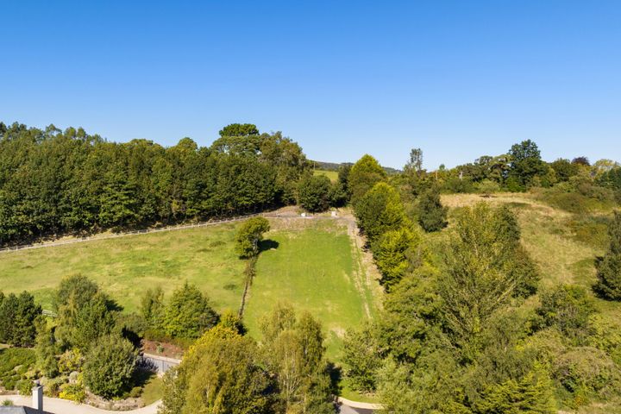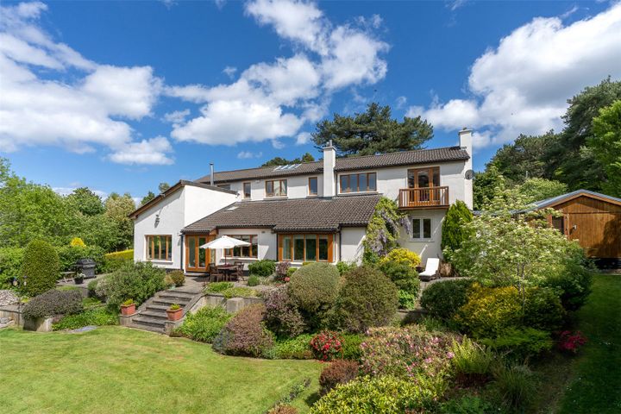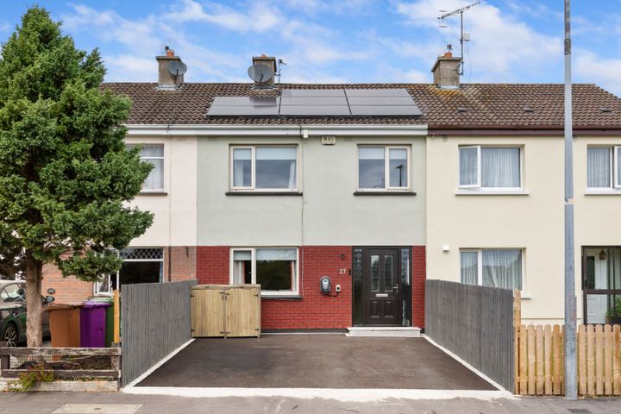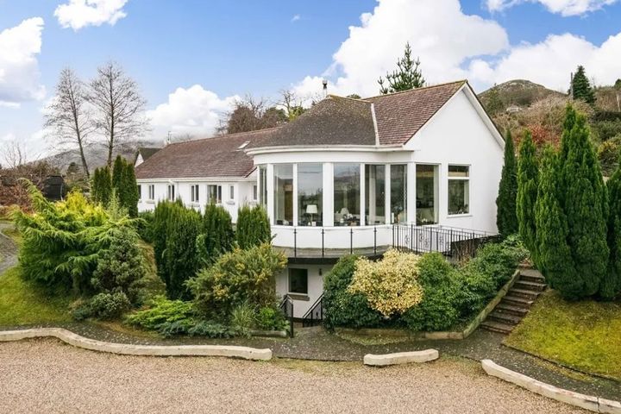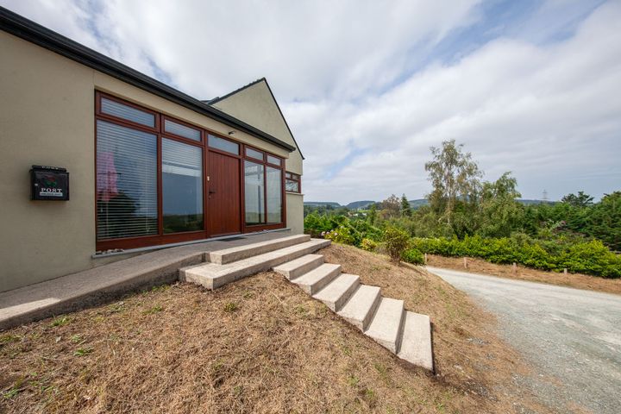25 Properties for Sale in Enniskerry, Wicklow
Sales Office
Hooke & MacDonald
5 Enniskerry Demesne, Enniskerry, Co. Wicklow, A98VW14
5 Bed4 Bath256 m²DetachedAdvantageSerena Maguire
George & Maguire Properties
Rose Cottage, Glencap, A98HD98, Kilmacanogue, Co. Wicklow
5 Bed6 Bath332 m²DetachedStunning ViewsAdvantageOlive Gilvarry
Dargle Demesne, Powerscourt, Enniskerry, Co. Wicklow
Final Phase Coming Soon.
Sales Office
Silver Vale Development, Silver Vale, Cookstown Road, Enniskerry, Co. Wicklow
Merlin's Way, Enniskerry, Co. Wicklow
COMING SOON - A Rare Collection of Eight Exceptional Homes in the Heart of Enniskerry
Price on Application
4 Bed4 BathDetached1 more Property Type in this Development
Pinehurst, Pinehurst, Enniskerry, Enniskerry, Co. Wicklow
25 Sika Woods, Kilgarron, Enniskerry, Co. Wicklow, A98K7W6
3 Bed3 Bath132 m²Semi-D8 The Lodges, Rocky Valley Crescent, Kilmacanogue, Co. Wicklow, A98YK63
2 Bed2 Bath101 m²ApartmentBallyross, Enniskerry, Co. Wicklow, A98TW27
4 Bed2 Bath165 m²DetachedGlenbrook House and Mews, Enniskerry, Co Wicklow, A98N265
5 Bed4 Bath420 m²Detached20 Rocky Valley Crescent, Kilmacanogue, Co. Wicklow, A98YY71
5 Bed4 Bath309 m²DetachedMonastery Lodge, Monastery, Enniskerry, Co. Wicklow, A98E4W8
5 Bed5 Bath361 m²DetachedSite With F.P.P, Site 2 @ Cedarbrook, Fassaroe Avenue, Bray, Co. Wicklow, A98CX34
0.35 acSiteSite With F.P.P., Site 1 @ Cedarbrook, Fassaroe Avenue, Bray, Co. Wicklow, A98CX34
0.35 acSiteBeechwalk, Cookstown, Enniskerry, Co.Wicklow, A98PF74
6 Bed5 Bath288 m²House27 Monastery Grove, Enniskerry, Enniskerry, Co. Wicklow, A98F242
3 Bed2 Bath122 m²TerraceGarryard, Rocky Valley Drive, Kilmacanogue, Co. Wicklow, A98F983
5 Bed3 Bath425 m²DetachedThe Bungalow, Ballybawn Lower, Kilmacanogue, Killough, Co. Wicklow, A98C952
5 Bed1 BathBungalowTeach Na Greine, Churchfields, Church Hill, Enniskerry, Co. Wicklow, A98RX83
4 Bed4 Bath273 m²DetachedSite with O.P.P., Enniskerry, Co. Wicklow, A98V091
0.3 acSite
Explore Sold Properties
Stay informed with recent sales and market trends.






