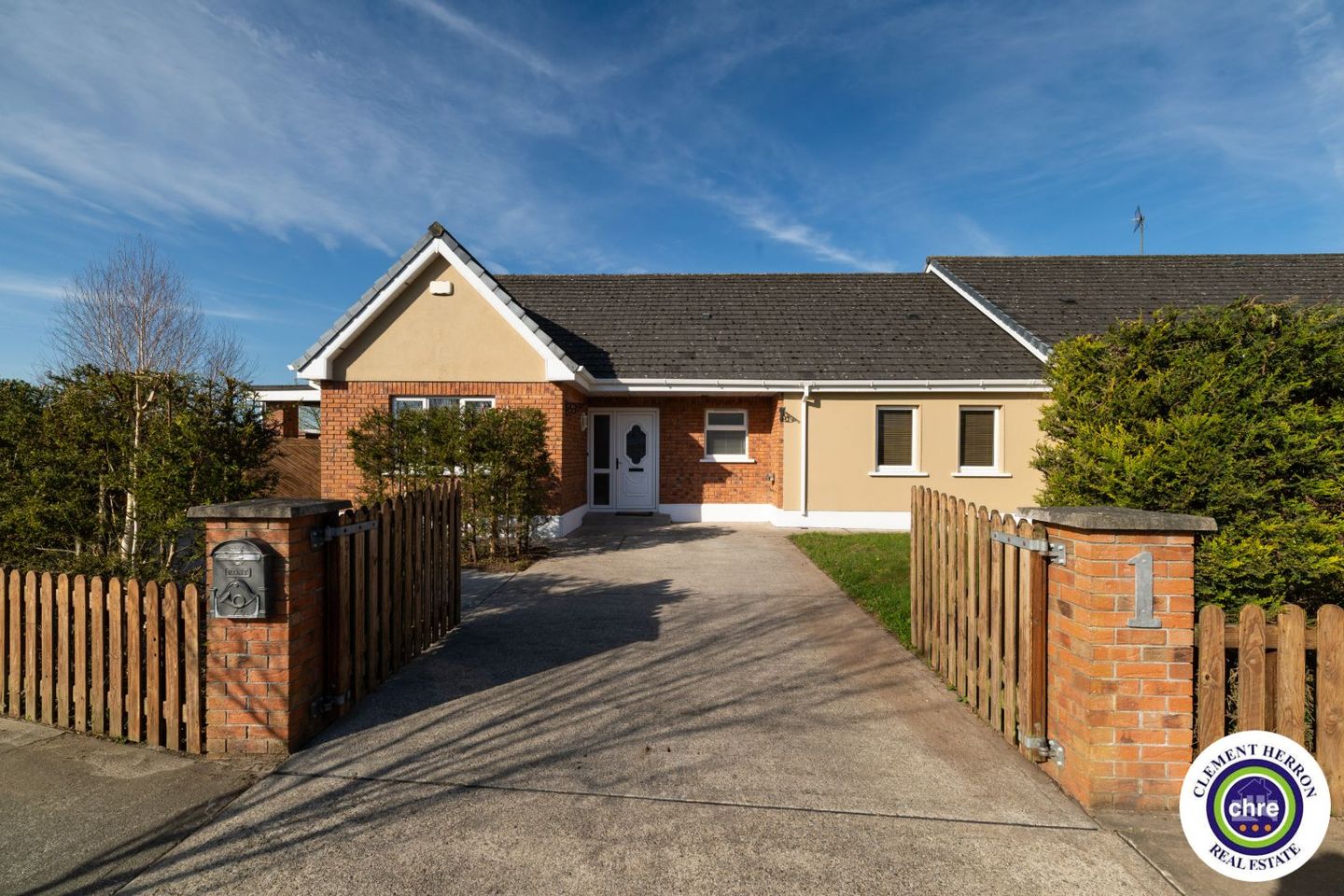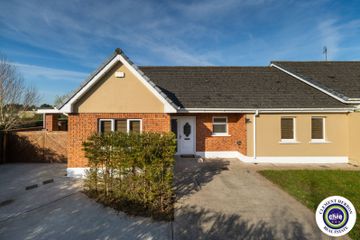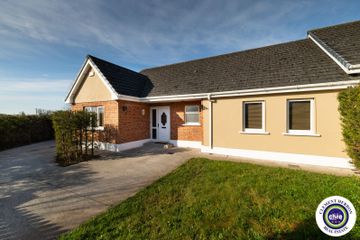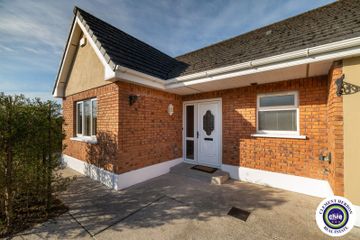



1 Cluainin, Mountrath, Mountrath, Co. Laois, R32YY43
€325,000
- Price per m²:€2,211
- Estimated Stamp Duty:€3,250
- Selling Type:By Private Treaty
- BER No:118331701
About this property
Highlights
- Exceptionally spacious four-bedroom semi-detached bungalow in a prime location.
- Just five minutes from the M7 and within walking distance of all local amenities.
- Beautifully landscaped south/west-facing rear garden with a tranquil water feature.
- Fully floored attic with electricity and lighting, ideal for a home office, gym, or cinema room.
- Dual heating system with Stanley solid fuel back boiler and oil-fired central heating.
Description
Clement Herron Real Estate is delighted to welcome No. 1 Cluainin, Mountrath to the sales market. This exceptionally spacious four-bedroom semi-detached bungalow is ideally positioned on the Portlaoise Road, just five minutes from the M7 motorway and within walking distance of all local amenities. Constructed in 2006 and extending to approximately 147 sq. m (c. 1,581 sq. ft), this beautifully presented home offers generous accommodation throughout and is set on a private, mature site with superb outdoor features. The accommodation comprises four large double bedrooms, one of which includes an en-suite bathroom. The heart of the home is the bright and airy kitchen/dining room, complete with solid oak kitchen doors, hob and oven, dishwasher, fridge, freezer, and a sink with a food disposal system. A spacious utility room with built-in sliding wardrobes provides excellent storage and includes a washing machine and dryer. The inviting living room features a stunning brick surround fireplace, creating a warm and welcoming space for relaxation. There are two well-appointed bathrooms in the property, each fitted with high-pressure pumped showers for added comfort. This home features a dual heating system that includes a Stanley solid fuel heating system with back boiler along with oil-fired central heating. The attic has been fully floored, offering an impressive additional space of approximately 408.5 sq. ft, complete with electricity and lighting. This versatile area would make an ideal home office, gym, or cinema room, depending on your lifestyle requirements. The property also benefits from a house alarm, PVC windows and doors throughout. Externally, the property continues to impress. A private driveway and gated side access lead to a carport with outdoor lighting, and the site offers parking for up to four vehicles. The front and rear gardens are fully enclosed with fencing and mature trees, providing maximum privacy. The beautifully landscaped south/west-facing rear garden is a standout feature, enhanced by a tranquil water fountain, making it the perfect place to unwind on warm evenings. Additional practical features include two outdoor storage sheds, external electric sockets, and water taps to both the front and rear of the property. This is a truly special home that must be viewed to be fully appreciated. NO CHAIN Viewings are strictly by appointment only. Accommodation: Entrance Hall: 2.35m x 5.03m - 5.10m 1.15m Tiled flooring, Stira Kitchen/Diner: 4.84m x 6.62m Tiled flooring, solid Oak kitchen, hob and oven, dishwasher, fridge, freezer, sink with a food disposal system, solid fuel Stanley range, dual aspect, venetian blinds, uPVC side door to rear Living Room: 4.54 x 5.02m New carpet, open fire with brick surround, venetian blinds Master Bedroom: 3.40m x 5.00m New carpet, venetian blinds Ensuite: 1.74 x 1.95m Tiled flooring & splash area, w.c., w.h.b with vanity unit, pump power shower Bedroom 2: 4.92m x 3.53m New carpet, venetian blinds Bedroom 3: 3.55m x 3.59m New carpet, venetian blinds Bedroom 4: 3.39m x 2.75m New carpet, venetian blinds Main bathroom: 3.05m x 2.62m Tiled flooring & splash area, w.c., w.h.b with vanity unit., pump power shower and bath Utility: 3.38 x 2.02m Tiled flooring, washing machine, dryer, slide robes, uPVC side door to rear and carport
Standard features
The local area
The local area
Sold properties in this area
Stay informed with market trends
Local schools and transport

Learn more about what this area has to offer.
School Name | Distance | Pupils | |||
|---|---|---|---|---|---|
| School Name | Clonenagh National School | Distance | 460m | Pupils | 87 |
| School Name | Scoil Bhríde | Distance | 860m | Pupils | 86 |
| School Name | St Fintan's National School | Distance | 1.1km | Pupils | 106 |
School Name | Distance | Pupils | |||
|---|---|---|---|---|---|
| School Name | Paddock National School | Distance | 3.0km | Pupils | 81 |
| School Name | Castletown Primary School | Distance | 3.6km | Pupils | 113 |
| School Name | Trummera National School | Distance | 3.6km | Pupils | 41 |
| School Name | Ballyfin National School | Distance | 7.0km | Pupils | 214 |
| School Name | Killanure National School | Distance | 7.5km | Pupils | 32 |
| School Name | Tobar An Léinn | Distance | 7.8km | Pupils | 170 |
| School Name | Rushall National School | Distance | 8.1km | Pupils | 32 |
School Name | Distance | Pupils | |||
|---|---|---|---|---|---|
| School Name | Mountrath Community School | Distance | 1.4km | Pupils | 804 |
| School Name | Portlaoise College | Distance | 10.8km | Pupils | 952 |
| School Name | Dunamase College (coláiste Dhún Másc) | Distance | 11.7km | Pupils | 577 |
School Name | Distance | Pupils | |||
|---|---|---|---|---|---|
| School Name | St. Mary's C.b.s. | Distance | 13.4km | Pupils | 803 |
| School Name | Scoil Chriost Ri | Distance | 13.5km | Pupils | 802 |
| School Name | Mountmellick Community School | Distance | 15.7km | Pupils | 706 |
| School Name | Clonaslee College | Distance | 16.0km | Pupils | 256 |
| School Name | Heywood Community School | Distance | 17.3km | Pupils | 748 |
| School Name | St Fergal's College | Distance | 18.3km | Pupils | 368 |
| School Name | Colaiste Phobáil Ros Cré | Distance | 22.4km | Pupils | 595 |
Type | Distance | Stop | Route | Destination | Provider | ||||||
|---|---|---|---|---|---|---|---|---|---|---|---|
| Type | Bus | Distance | 570m | Stop | Mountrath North | Route | 831 | Destination | Portlaoise Centre, Stop 155321 | Provider | Slieve Bloom Coach Tours |
| Type | Bus | Distance | 570m | Stop | Mountrath North | Route | 831 | Destination | Laois Sc, Stop 155252 | Provider | Slieve Bloom Coach Tours |
| Type | Bus | Distance | 820m | Stop | Mountrath | Route | 832 | Destination | Errill Square | Provider | Slieve Bloom Coach Tours |
Type | Distance | Stop | Route | Destination | Provider | ||||||
|---|---|---|---|---|---|---|---|---|---|---|---|
| Type | Bus | Distance | 820m | Stop | Mountrath | Route | 822 | Destination | Mountrath | Provider | Tfi Local Link Laois Offaly |
| Type | Bus | Distance | 820m | Stop | Mountrath | Route | Ls1 | Destination | Borris-in-ossory | Provider | Tfi Local Link Laois Offaly |
| Type | Bus | Distance | 820m | Stop | Mountrath | Route | 834 | Destination | Roscrea | Provider | Tfi Local Link Laois Offaly |
| Type | Bus | Distance | 820m | Stop | Mountrath | Route | 832 | Destination | Kilminchy Avenue | Provider | Slieve Bloom Coach Tours |
| Type | Bus | Distance | 820m | Stop | Mountrath | Route | 822 | Destination | Carlow Setu | Provider | Tfi Local Link Laois Offaly |
| Type | Bus | Distance | 820m | Stop | Mountrath | Route | Ls1 | Destination | Mount Lucas | Provider | Tfi Local Link Laois Offaly |
| Type | Bus | Distance | 820m | Stop | Mountrath | Route | 834 | Destination | Portlaoise Kilminchy | Provider | Tfi Local Link Laois Offaly |
Your Mortgage and Insurance Tools
Check off the steps to purchase your new home
Use our Buying Checklist to guide you through the whole home-buying journey.
Budget calculator
Calculate how much you can borrow and what you'll need to save
A closer look
BER Details
BER No: 118331701
Statistics
- 08/10/2025Entered
- 9,479Property Views
Daft ID: 16092354

