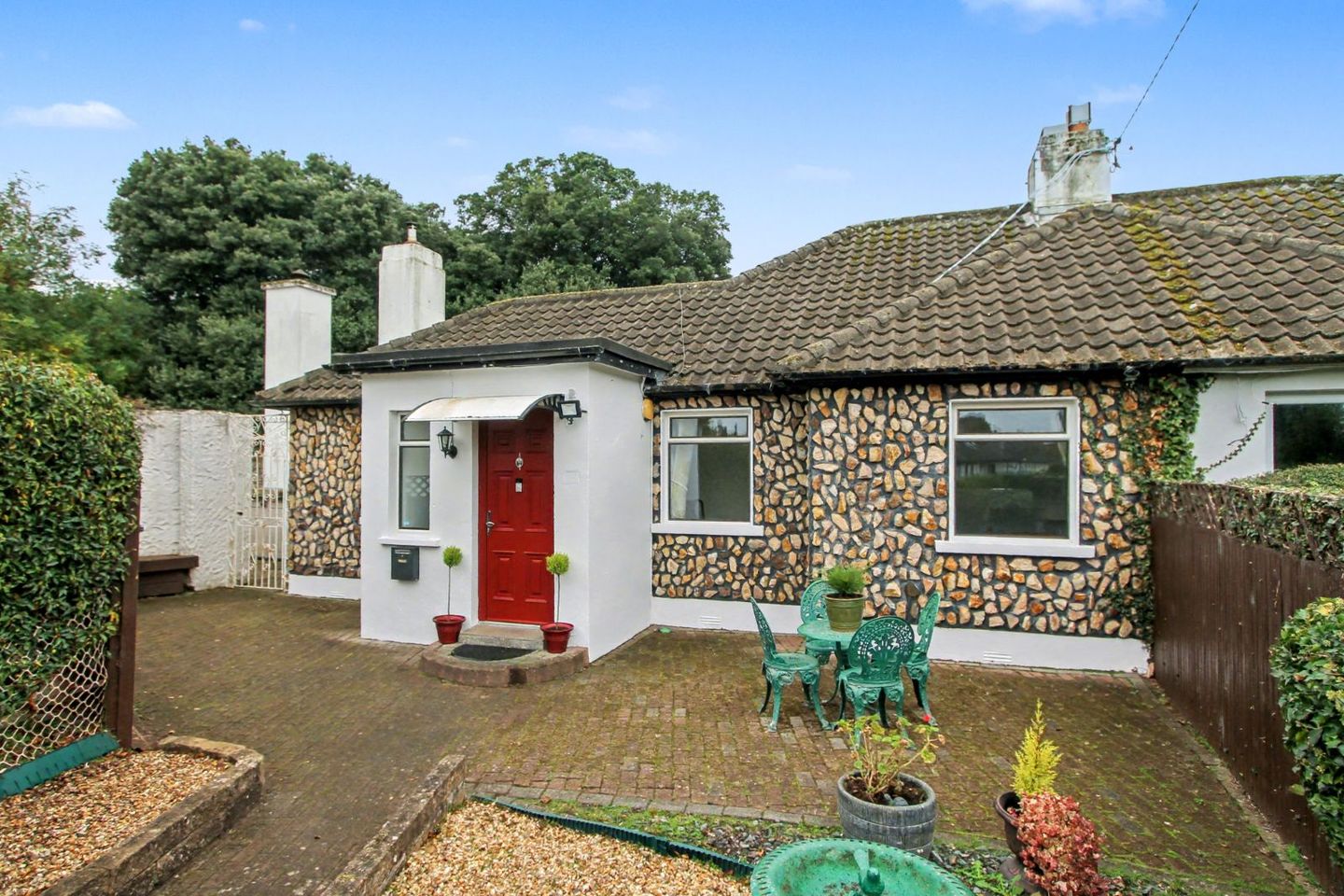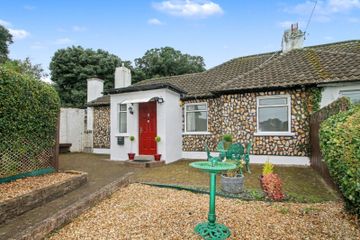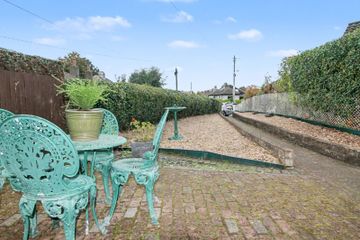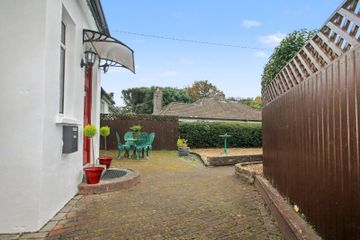



15 St Vincents Park, Blackrock, Co. Dublin, A94Y439
€745,000
- Price per m²:€5,560
- Estimated Stamp Duty:€7,450
- Selling Type:By Private Treaty
- BER No:118924737
- Energy Performance:284.1 kWh/m2/yr
About this property
Highlights
- Deceptively spacious c. 134 sqm single storey bungalow set on very generous gardens
- Flexible accommodation, presently 3 bedrooms and 4 reception rooms
- Quiet cul de sac setting yet a stones throw from Blackrock village and seafront & all amenities
- Small development, very mature, all amenities within walking distance
- Obvious scope to extend subject to planning or to remodel to your own requirements or keep the present nice flow
Description
Downey Property have pleasure in marketing this deceptively spacious c. 134 sqm single storey bungalow nicely presented in clean and bright condition. Along with the large accommodation, no. 15 sits on large gardens which gives obvious scope to extend subject to planning. The accommodation offers great flexibility and presently comprises of a hallway, sitting room, dining room, kitchen, study/lounge, sunroom with three bedrooms and a shower room. The gardens are very generous, private and not overlooked with the rear section enjoying a suntrap south west facing orientation. Blackrock village, the two outstanding Frascati and Blackrock shopping centres, Monkstown village, Dart, buses and cycle lanes are all within walking distance. St Vincent's Park is a small, quiet enclave of mature homes set well back from the Blackrock by-pass offering excellent convenience and quiet living. Gas fired central heating, double glazing, alarm. A cherished happy family home for many years, it's now time for the next custodian to enjoy no. 15. Viewing is highly recommended. Accommodation: Hallway: 1.86m x 1.66m Upgraded composite front door with a lovely tiled floor, glass door to: Sitting Room: 3.82m x 3.80m Lovely reception room with a old classic style slate fireplace with surround wooden shelving, laminate floor. Dining Room: 7.06m x 3.50m Large bright room with ample dining space, double doors to the rear garden, arch to the kitchen. Lounge: 3.90m x 3.80m Bright reception room with a raised brick fireplace, sliding door to the side garden from here, skylight. Kitchen: 3.95m x 3.60m Solid oak fitted kitchen with a stainless steel sink unit, plumbed for a dishwasher, tiled floor, pleasant outlook to the rear garden. Sunroom: 5.85m x 3.60m Extended on some years ago, this is a beautiful addition to this lovely home. A large bright room that can be used all year round. Sliding doors to the raised deck and garden beyond, lovely tiled floor, spot lighting, skylight. Inner Hallway: 2.00m x 1.64m Situated outside the shower room, cupboard housing the hot-press, door to: Shower Room: 2.34m x 2.10m Three piece suite comprising of a wc, whb and shower with a nice enclosure and a wall mounted Triton electric shower, fully tiled, spot lighting, Dimplex room heater. Inner Hallway: 2.75m x 1.00m Leading to the bedrooms, laminate floor. Bedroom 1: 3.70m x 3.50m Fine double bedroom, tongue and groove flooring. Bedroom 2: 4.00m x 2.75m Fine double bedroom, tongue and groove flooring. Bedroom 3: 2.60m x 2.42m Fine single bedroom, laminate flooring. Outside: Front: Lovely long pathway leading to the front of the house with a decorative low maintenance gravel verge either side of the pathway. Side: 11m x 9m approximately. Clear scope exists to further extend this home with planning permission or to simply add more garden landscaping. Side entrance leads to this space from the front so possible home office cabin style unit would also work well here. With space you have options. Rear: 20m x 17m approximately. A not overlooked fine big back garden with a raised and upgraded raised decking area, lovely lawned rear garden, walled in. Suntrap south westerly orientation. Steel shed not included. Directions: Please use the eircode A94 Y439 to guide you from the Blackrock by-pass to St Vincent's Park.
The local area
The local area
Sold properties in this area
Stay informed with market trends
Local schools and transport

Learn more about what this area has to offer.
School Name | Distance | Pupils | |||
|---|---|---|---|---|---|
| School Name | Guardian Angels' National School | Distance | 400m | Pupils | 430 |
| School Name | Scoil Lorcáin | Distance | 510m | Pupils | 488 |
| School Name | Carysfort National School | Distance | 720m | Pupils | 588 |
School Name | Distance | Pupils | |||
|---|---|---|---|---|---|
| School Name | All Saints National School Blackrock | Distance | 930m | Pupils | 50 |
| School Name | Benincasa Special School | Distance | 1.0km | Pupils | 42 |
| School Name | St. Augustine's School | Distance | 1.1km | Pupils | 159 |
| School Name | St Oliver Plunkett Sp Sc | Distance | 1.3km | Pupils | 63 |
| School Name | Booterstown National School | Distance | 1.3km | Pupils | 92 |
| School Name | Red Door Special School | Distance | 1.5km | Pupils | 30 |
| School Name | Dún Laoghaire Etns | Distance | 1.5km | Pupils | 177 |
School Name | Distance | Pupils | |||
|---|---|---|---|---|---|
| School Name | Newpark Comprehensive School | Distance | 700m | Pupils | 849 |
| School Name | Rockford Manor Secondary School | Distance | 1.2km | Pupils | 285 |
| School Name | Dominican College Sion Hill | Distance | 1.3km | Pupils | 508 |
School Name | Distance | Pupils | |||
|---|---|---|---|---|---|
| School Name | Blackrock College | Distance | 1.5km | Pupils | 1053 |
| School Name | Christian Brothers College | Distance | 1.8km | Pupils | 564 |
| School Name | Willow Park School | Distance | 1.9km | Pupils | 208 |
| School Name | Oatlands College | Distance | 2.0km | Pupils | 634 |
| School Name | St Andrew's College | Distance | 2.2km | Pupils | 1008 |
| School Name | Coláiste Íosagáin | Distance | 2.2km | Pupils | 488 |
| School Name | Coláiste Eoin | Distance | 2.3km | Pupils | 510 |
Type | Distance | Stop | Route | Destination | Provider | ||||||
|---|---|---|---|---|---|---|---|---|---|---|---|
| Type | Bus | Distance | 170m | Stop | Temple Hill | Route | 4 | Destination | Heuston Station | Provider | Dublin Bus |
| Type | Bus | Distance | 170m | Stop | Temple Hill | Route | S8 | Destination | Dun Laoghaire | Provider | Go-ahead Ireland |
| Type | Bus | Distance | 170m | Stop | Temple Hill | Route | 84n | Destination | Charlesland | Provider | Nitelink, Dublin Bus |
Type | Distance | Stop | Route | Destination | Provider | ||||||
|---|---|---|---|---|---|---|---|---|---|---|---|
| Type | Bus | Distance | 170m | Stop | Temple Hill | Route | S8 | Destination | Citywest | Provider | Go-ahead Ireland |
| Type | Bus | Distance | 170m | Stop | Temple Hill | Route | 4 | Destination | Monkstown Ave | Provider | Dublin Bus |
| Type | Bus | Distance | 260m | Stop | Montpellier Manor | Route | 7 | Destination | Mountjoy Square | Provider | Dublin Bus |
| Type | Bus | Distance | 260m | Stop | Montpellier Manor | Route | 7 | Destination | Parnell Square | Provider | Dublin Bus |
| Type | Bus | Distance | 260m | Stop | Montpellier Manor | Route | S8 | Destination | Citywest | Provider | Go-ahead Ireland |
| Type | Bus | Distance | 260m | Stop | Montpellier Manor | Route | 7a | Destination | Mountjoy Square | Provider | Dublin Bus |
| Type | Bus | Distance | 260m | Stop | Montpellier Manor | Route | 7a | Destination | Parnell Square | Provider | Dublin Bus |
Your Mortgage and Insurance Tools
Check off the steps to purchase your new home
Use our Buying Checklist to guide you through the whole home-buying journey.
Budget calculator
Calculate how much you can borrow and what you'll need to save
BER Details
BER No: 118924737
Energy Performance Indicator: 284.1 kWh/m2/yr
Ad performance
- Views9,135
- Potential views if upgraded to an Advantage Ad14,890
Similar properties
€675,000
25 Saint Brigid'S Park, Dublin 18, Foxrock, Dublin 18, D18E9N73 Bed · 1 Bath · End of Terrace€695,000
3 Booterstown Grove, Booterstown, Co Dublin, A94Y2C73 Bed · 1 Bath · House€695,000
89 Tudor Lawns, Leopardstown Road, Foxrock, Dublin 18, D18HY203 Bed · 3 Bath · Terrace€695,000
The Lodge, Abbey Road, Monkstown, Co. Dublin, A94P9D93 Bed · 2 Bath · Detached
€695,000
13 Sycamore Grove, Westminster Park, Foxrock, Dublin 18, D18X4Y03 Bed · 2 Bath · Semi-D€695,000
11 Merrion Park, Blackrock, Co. Dublin, A94E0243 Bed · 2 Bath · Terrace€695,000
5 Hillview Drive, Dun Laoghaire, Co Dublin, A96E8P55 Bed · 3 Bath · Semi-D€995,000
3 Bed Apartment, The Pinnacle, The Pinnacle, Mount Merrion, Co. Dublin3 Bed · 2 Bath · Apartment€1,100,000
Last 3 Bedroom Apartment, The Gardens At Elmpark Green, The Gardens At Elmpark Green, Dublin 43 Bed · 2 Bath · Apartment€1,100,000
3 Bed Apartment#s, The Gardens At Elmpark Green, 3 Bed Apartment#s, The Gardens At Elmpark Green, Merrion Road, Ballsbridge, Dublin 43 Bed · Apartment€1,100,000
The Executive Collection, The Executive Collection, The Gardens At Elmpark, The Executive Collection, The Gardens At Elmpark, Dublin 43 Bed · 2 Bath · Apartment€1,400,000
Mews, Woodlands Grove, Blackrock, Co. Dublin3 Bed · 2 Bath · Detached
Daft ID: 16329214

