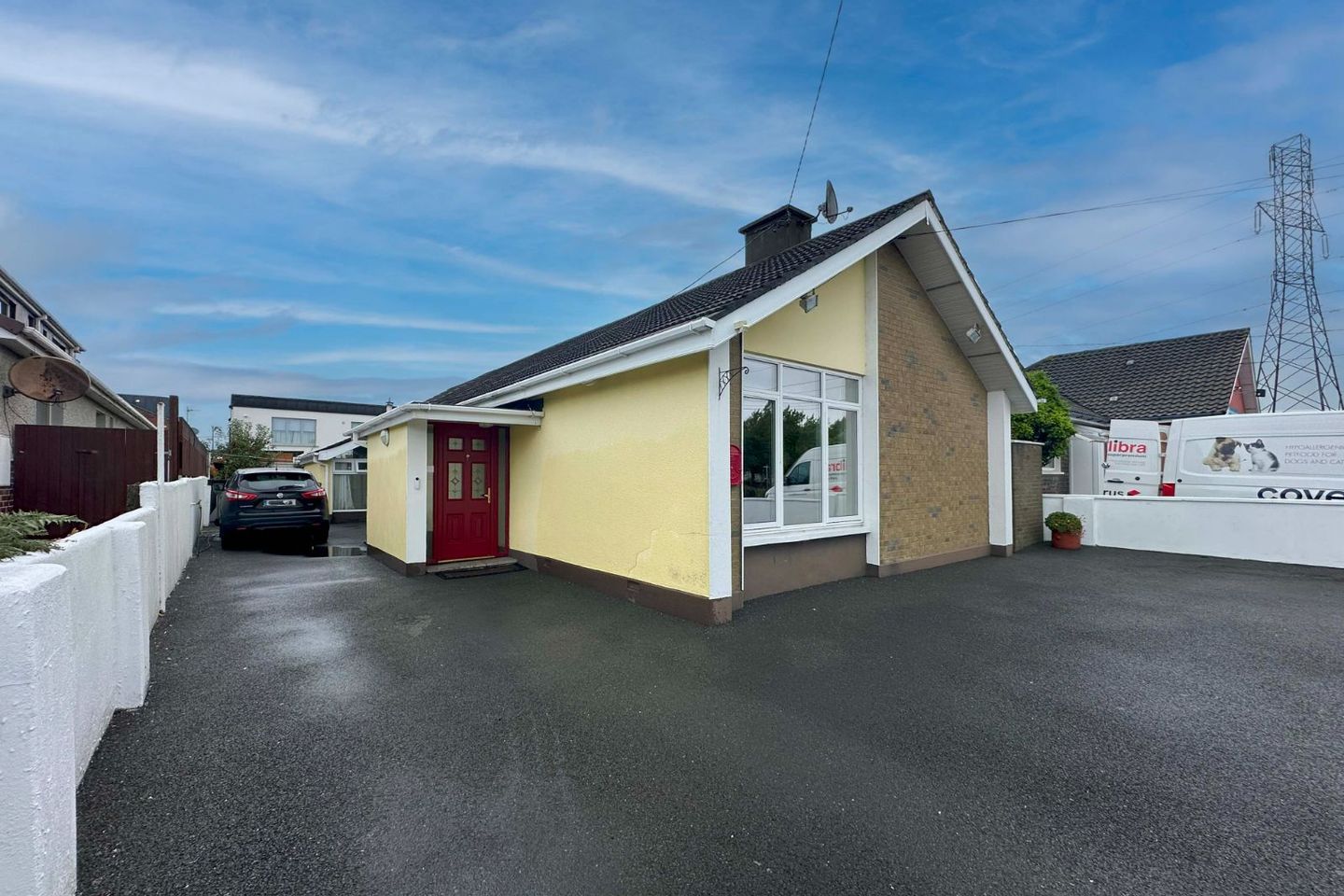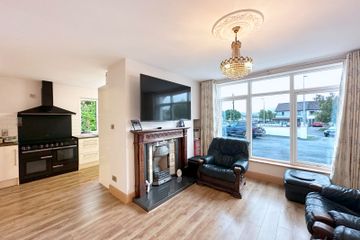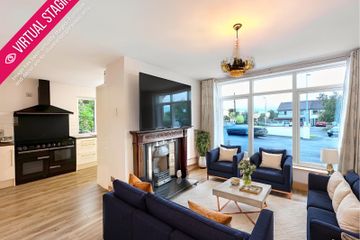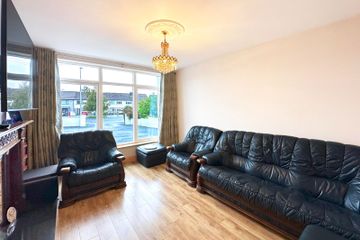




36 Main Road, Dublin 24, Tallaght, Dublin 24, D24H2HE
€525,000
- Price per m²:€3,977
- Estimated Stamp Duty:€5,250
- Selling Type:By Private Treaty
- BER No:118698018
- Energy Performance:255.19 kWh/m2/yr
About this property
Highlights
- Prime Central Location Ideally situated in the heart of Tallaght Village, with schools, shops, cafés, and transport links all within walking distance.
- Spacious Detached Home (Approx. 132 sq. m) A rare offering of a large, detached property providing generous living space throughout.
- Four Double Bedrooms All bedrooms are generously sized, providing excellent accommodation for families or those seeking extra space.
- Two Fully Tiled Bathrooms Both bathrooms are well-appointed, offering a choice between modern and traditional styles for comfort and convenience.
- Large Utility Room with External Access A highly practical space ideal for laundry and storage, enhancing day-to-day functionality.
Description
Doran Estates are delighted to introduce Andorra, No. 36 Main Road, Tallaght – an exceptionally spacious detached home extending to approx. 132 sq. m, ideally located in the heart of Tallaght Village. From the outset, this property stands out for the space it offers – from the generous driveway with multiple parking spaces, to the bright and versatile interiors, and finally the superb private rear garden. Upon entering, you are welcomed by a hallway complete with a convenient built-in storage. To the front of the property lies a light-filled living room, featuring a classic fireplace that creates a warm and inviting atmosphere. This flows seamlessly into a well-equipped kitchen and dining area, perfectly designed for both everyday use and entertaining. Accommodation includes four double bedrooms, with two particularly spacious rooms positioned at the rear of the house. One of these also benefits from direct access to a converted attic space – an excellent solution for additional storage. The property further boasts two fully tiled bathrooms, one finished in a modern style and the other offering a more traditional design. A side entrance from the second bathroom provides easy outdoor access. Adding further practicality, a generous utility room is located towards the rear of the home, complete with its own external access. The private rear garden is a true highlight. Thoughtfully divided into two sections, it features a practical area with a solid brick-built shed, and a beautifully landscaped green space centred around a tiled patio – an ideal setting for hosting gatherings or simply enjoying the outdoors. Situated on Main Road, this property enjoys a prime location in the vibrant heart of Tallaght Village. Local amenities are all within walking distance, including schools, shops, cafés, and larger shopping centres. Lidl and Costa Coffee are conveniently located just across the road. For commuters, the area is exceptionally well connected, with easy access to the M50, N7, and N81, along with nearby Luas and numerous bus services providing swift access to the city centre. Blending classic charm with modern functionality, No. 36 Main Road is a rare opportunity to acquire a spacious detached home in one of Tallaght’s most convenient and sought-after locations. Accommodation: Hallway: Welcoming entrance hallway with laminated floors, storage Living Room: (4.20m x 3.80m) Large living room with laminated floor, fireplace, with access to kitchen/dinner area Kitchen (3.90m x 2.50m) Laminated floor with tiled splashback, kitchen units with wall and floor storage Dining Room: (3.20m x 3.10m) Laminated floor Utility Room: (2.90m x 2.10m) Tiled floor with tiled walls Bedroom 1: (3.10m x 2.80m) Double bedroom with wooden floor Bedroom 2: (3.40m x 2.60m) Double bedroom with laminated floor Bedroom 3: (4.70m x 3.70m) Large double bedroom with laminated floor , access to attic/storage space Bedroom 4: (4.70m x 3.70m) Large double bedroom with laminated floor Bathroom 1: (2.10m x 1.70m) Bathroom with tiled floor and tiled walls, walk-in shower, whb, WC. Bathroom 2: (2.10m x 2.20m) Bathroom with tiled floor and tiled walls, shower, whb, WC. Outside: Garden with side gate, brick shed, patio Please note that Doran Estates have not tested any apparatus, fixtures, fittings, or services and cannot verify their working condition or provide any warranty in relation thereto. Interested parties are strongly advised to carry out their own inspections and satisfy themselves regarding the condition and functionality of all items prior to the completion of the sale. Floor plans are provided for illustrative purposes only; all measurements are approximate and may not be to scale. Photographs are for guidance only and may not represent the current state of the property. Doran Estates would recommend that all purchaser carry out a full and detailed inspection of the property themselves as well as engaging a surveyor to carryout an inspection on their behalf.
The local area
The local area
Sold properties in this area
Stay informed with market trends
Local schools and transport

Learn more about what this area has to offer.
School Name | Distance | Pupils | |||
|---|---|---|---|---|---|
| School Name | Aengusa Senior | Distance | 380m | Pupils | 205 |
| School Name | St Roses Special School | Distance | 380m | Pupils | 63 |
| School Name | Scoil Aonghusa Junior School | Distance | 450m | Pupils | 173 |
School Name | Distance | Pupils | |||
|---|---|---|---|---|---|
| School Name | Scoil Santain | Distance | 580m | Pupils | 269 |
| School Name | St Mary's National School Tallaght | Distance | 640m | Pupils | 323 |
| School Name | Scoil Iosa | Distance | 810m | Pupils | 103 |
| School Name | St Dominic's National School | Distance | 840m | Pupils | 411 |
| School Name | Scoil Carmel | Distance | 840m | Pupils | 337 |
| School Name | Scoil Treasa | Distance | 1.1km | Pupils | 386 |
| School Name | Gaelscoil Chnoc Liamhna | Distance | 1.5km | Pupils | 219 |
School Name | Distance | Pupils | |||
|---|---|---|---|---|---|
| School Name | Tallaght Community School | Distance | 860m | Pupils | 828 |
| School Name | Coláiste De Híde | Distance | 1.3km | Pupils | 267 |
| School Name | Firhouse Community College | Distance | 1.5km | Pupils | 824 |
School Name | Distance | Pupils | |||
|---|---|---|---|---|---|
| School Name | Firhouse Educate Together Secondary School | Distance | 1.5km | Pupils | 381 |
| School Name | St. Mac Dara's Community College | Distance | 1.6km | Pupils | 901 |
| School Name | Old Bawn Community School | Distance | 1.6km | Pupils | 1032 |
| School Name | Greenhills Community College | Distance | 2.2km | Pupils | 177 |
| School Name | St Pauls Secondary School | Distance | 2.3km | Pupils | 464 |
| School Name | Kingswood Community College | Distance | 2.5km | Pupils | 982 |
| School Name | St Colmcilles Community School | Distance | 2.5km | Pupils | 725 |
Type | Distance | Stop | Route | Destination | Provider | ||||||
|---|---|---|---|---|---|---|---|---|---|---|---|
| Type | Bus | Distance | 60m | Stop | Bancroft Road | Route | 54a | Destination | Pearse St | Provider | Dublin Bus |
| Type | Bus | Distance | 60m | Stop | Bancroft Road | Route | 65 | Destination | Poolbeg St | Provider | Dublin Bus |
| Type | Bus | Distance | 110m | Stop | Bancroft Road | Route | 65 | Destination | Blessington | Provider | Dublin Bus |
Type | Distance | Stop | Route | Destination | Provider | ||||||
|---|---|---|---|---|---|---|---|---|---|---|---|
| Type | Bus | Distance | 110m | Stop | Bancroft Road | Route | 54a | Destination | Kiltipper | Provider | Dublin Bus |
| Type | Bus | Distance | 110m | Stop | Bancroft Road | Route | 65 | Destination | Ballymore | Provider | Dublin Bus |
| Type | Bus | Distance | 110m | Stop | Bancroft Road | Route | 65 | Destination | Ballyknockan | Provider | Dublin Bus |
| Type | Bus | Distance | 330m | Stop | Castle Park | Route | 77a | Destination | Ringsend Road | Provider | Dublin Bus |
| Type | Bus | Distance | 330m | Stop | Castle Park | Route | 77x | Destination | Ucd | Provider | Dublin Bus |
| Type | Bus | Distance | 350m | Stop | Castle Park | Route | 77a | Destination | Citywest | Provider | Dublin Bus |
| Type | Bus | Distance | 460m | Stop | Glenview Lawns | Route | 54a | Destination | Pearse St | Provider | Dublin Bus |
Your Mortgage and Insurance Tools
Check off the steps to purchase your new home
Use our Buying Checklist to guide you through the whole home-buying journey.
Budget calculator
Calculate how much you can borrow and what you'll need to save
A closer look
BER Details
BER No: 118698018
Energy Performance Indicator: 255.19 kWh/m2/yr
Statistics
- 16/10/2025Entered
- 4,181Property Views
Similar properties
€475,000
28 Hughes Road East, Walkinstown, Dublin 12, D12Y9K74 Bed · 3 Bath · Semi-D€495,000
6 Corbally Heath, Citywest, Co. Dublin4 Bed · 3 Bath · Semi-D€495,000
2 Birchview Drive, Kilnamanagh, Dublin 244 Bed · 2 Bath · Semi-D€495,000
58 Parklands Place, Saggart, Co. Dublin4 Bed · 4 Bath · End of Terrace
€495,000
27 Verschoyle Park, Citywest, Co. Dublin4 Bed · 3 Bath · Semi-D€530,000
69 Monalea Wood, Dublin 24, Firhouse, Dublin 24, D24V40C4 Bed · 2 Bath · Semi-D€535,000
1 Hunters Hill, Hunterswood, Ballycullen, Dublin 24, Ballycullen, Dublin 24, D24XY724 Bed · 3 Bath · Detached€550,000
1 Spawell Cottages, Templeogue, Dublin 6W, D6WXY845 Bed · 2 Bath · Bungalow€550,000
9 Castlefield Grove, Knocklyon, Dublin 16, D16X6P24 Bed · 3 Bath · Semi-D€550,000
5 Silken Park Lane, Kingswood Cross, Dublin 22, Dublin 22, D22N2W74 Bed · 4 Bath · Detached€575,000
21 Old Bawn Avenue, Dublin 24, Oldbawn, Dublin 24, D24EY2R5 Bed · 2 Bath · Terrace€575,000
21 Old Bawn Avenue, Dublin 24, Oldbawn, Dublin 24, D24EY2R5 Bed · 2 Bath · Terrace
Daft ID: 16322774
