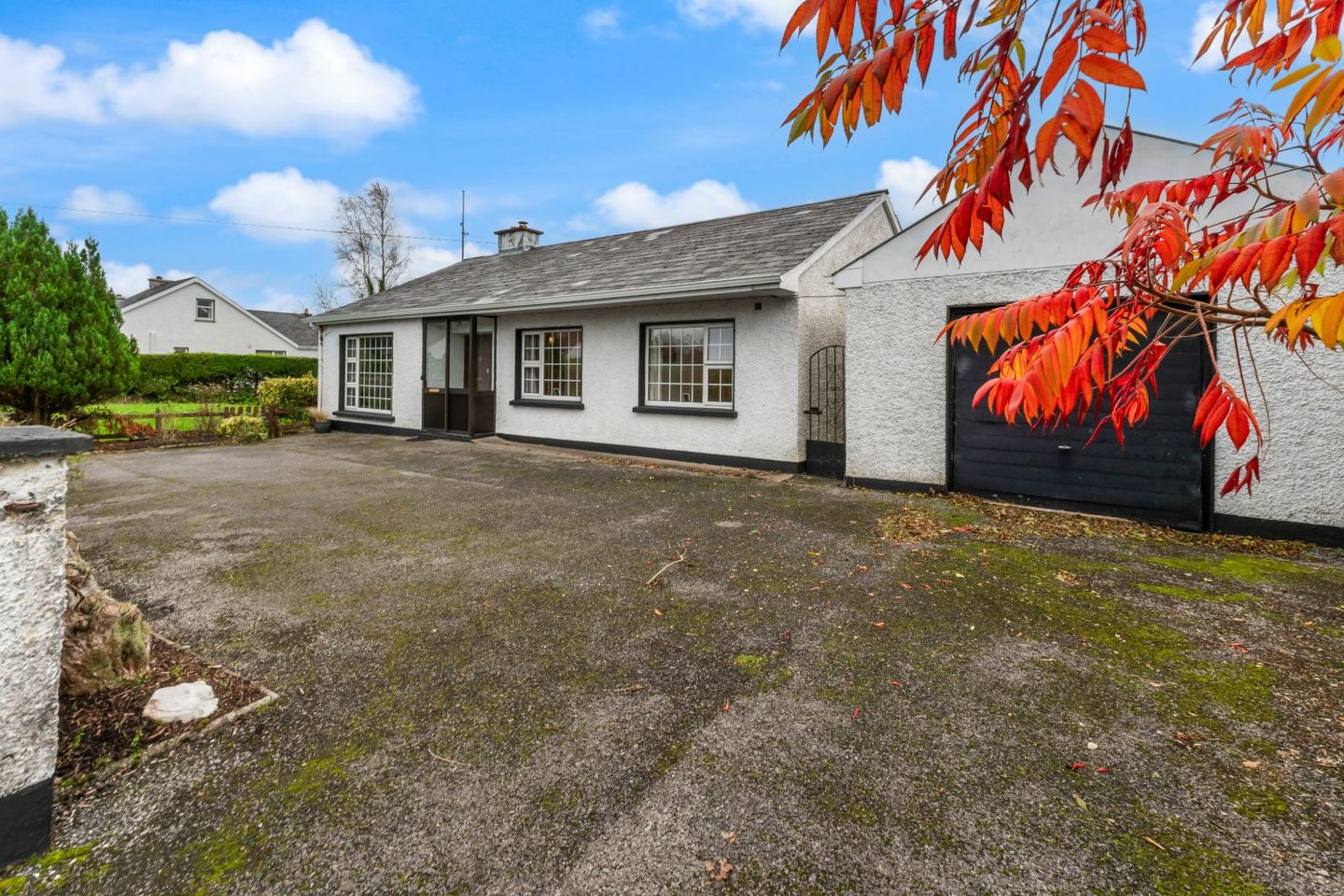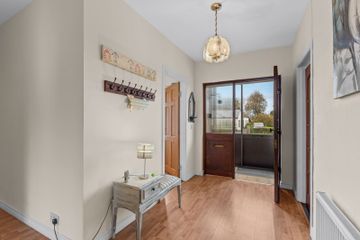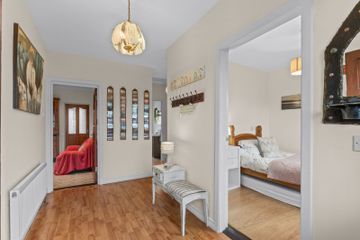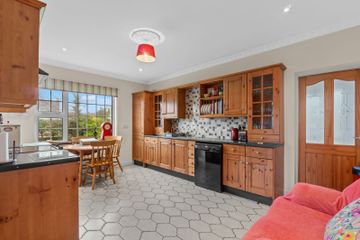



Ballydevitt Beg, Donegal, Donegal Town, Co. Donegal, F94Y2H4
€260,000
- Price per m²:€2,665
- Estimated Stamp Duty:€2,600
- Selling Type:By Private Treaty
- BER No:107851263
- Energy Performance:292.02 kWh/m2/yr
About this property
Description
We are delighted to introduce to the market this well maintained three-bedroom detached bungalow, perfectly positioned on the picturesque outskirts of Donegal Town. This charming home offers the ideal blend of tranquility and convenience, with effortless access to a wide array of local amenities while nestled within a peaceful residential enclave. Constructed in the early 1980s, the property is set on a spacious, level, and easily managed site of approximately 0.27 acres, providing ample outdoor space for relaxation and recreation. Currently operated as a highly successful holiday rental, this residence enjoys an impressive 98% average rating on Booking.com and maintains consistently high occupancy rates year-round. The internal living accommodation extends to a sizable 1,050 sq.ft. (97.5 sq.m.) and features a welcoming storm porch, an inviting entrance hall, a bright and spacious sitting room, and a generous open-plan kitchen and dining area—ideal for modern family living and entertaining. Additional highlights include a practical utility room and three well-proportioned bedrooms that comfortably sleeps five people, all serviced by a contemporary, centrally located family bathroom. This exceptional property presents a wonderful opportunity for both home ownership and investment in a sought after location. Features Well-presented three-bedroom detached bungalow extending to circa 1,050 sq.m (97.5 sq.m) in area. Currently used as a highly successful short-term letting business generating a high volume of demand year round. Highly convenient setting, positioned on the outskirts of Donegal Town centre (approx 1.5 kms). Set in a well established, quiet residential location. Level site that extends to circa 0.27 acres in area. Detached garage c. 255 sq.ft that could easily be converted into additional living accommodation, subject to obtaining necessary planning approval. Oil fired central heating. Tarmaced driveway with double entrance. Three generously proportioned bedrooms serviced by a family bathroom. White uPVC double-glazed windows and doors throughout. Solid fuel log burning stove in sitting room. All bedrooms feature built-in wardrobes. Option to purchase the property fully furnished. Property connected to an on-site septic tank and mains water supply. Viewing by prior arrangement with DNG Dorrian on 074 97 31291. Accommodation Details approx measurements Storm Porch 1.7m x 0.5m (5'7" x 1'8") - with clear glass aluminum framed front door, ceramic tiled floor, senor light. Entrance Hall 4.4m x 2.5m (14'5" x 8'2") - at widest point, hardwood inner door with textured glass, light oak affect timber floor, (2) x frosted glass centre lights, built-in cloakroom and storage closet. Sitting Room 4.6m x 3.9m (15'1" x 12'10") - with dark oak affect timber floor, built-in cast iron stove with tiled hearth and solid pine mantle, (2) x glass panelled doors to entrance hall and kitchen, coving to ceiling with decorative ceiling rose and centre light. Kitchen / Dining Room 5.0m x 4.2m (16'5" x 13'9") - with solid wall and base units with black marble affect worktops, clear glass display cabinets and tempered glass shelving, slot-in “Zanussi” electric oven with (4) x ceramic hotplate and black extractor canopy over, “Zanussi” dishwasher, integrated fridge /freezer, stainless one-and-a-half sink with polished steel centre tap, ceramic tiled floor through, large window facing onto garden, tiled splashback, built-in hotpress with copper cylinder tank and fitted linen shelves, decorative coving and ceiling rose with centre light and inset lights. Utility Room 2.5m x 1.8m (8'2" x 5'11") - with worktop housing a washing machine and dryer, ceramic tiled floor, uPVC back door. Bedroom 1 3.7m x 3.4m (12'2" x 11'2") - with light oak affect timber floor, floor-to-ceiling built-in wardrobe, centre light. Bedroom 2 4.0m x 2.1m (13'1" x 6'11") - with light oak affect timber floor, floor-to-ceiling built-in wardrobe, centre light. Bedroom 3 2.8m x 2.7m (9'2" x 8'10") - with light oak affect timber floor, floor-to-ceiling built-in wardrobe, centre light. Bathroom 2.1m x 2.0m (6'11" x 6'7") - at widest point, modern suite in white comprising of a dual flush w.c, walnut affect vanity wash hand basin with vanity mirror over, bath with fitted “Triton T90sr” electric shower, heated chrome towel rail, fully tiled, concealed centre light. Garage 5.5m x 4.3m (18'1" x 14'1") - with concrete floor, power supply, up-and-under door, rear hardwood door.
Standard features
The local area
The local area
Sold properties in this area
Stay informed with market trends
Local schools and transport

Learn more about what this area has to offer.
School Name | Distance | Pupils | |||
|---|---|---|---|---|---|
| School Name | Killymard National School | Distance | 1.7km | Pupils | 266 |
| School Name | Glebe National School | Distance | 1.8km | Pupils | 121 |
| School Name | Scoil Aodh Rua Agus Nuala | Distance | 2.0km | Pupils | 235 |
School Name | Distance | Pupils | |||
|---|---|---|---|---|---|
| School Name | Gaelscoil Na Gceithre Maistri | Distance | 3.0km | Pupils | 54 |
| School Name | St Peters National School | Distance | 4.9km | Pupils | 107 |
| School Name | St Eunan's Laghey | Distance | 5.5km | Pupils | 118 |
| School Name | St Francis National School | Distance | 6.5km | Pupils | 163 |
| School Name | Frosses National School | Distance | 7.5km | Pupils | 75 |
| School Name | St Ernan's National School Ballintra | Distance | 8.8km | Pupils | 92 |
| School Name | Killian National School | Distance | 9.1km | Pupils | 7 |
School Name | Distance | Pupils | |||
|---|---|---|---|---|---|
| School Name | Abbey Vocational School | Distance | 1.9km | Pupils | 999 |
| School Name | Coláiste Cholmcille | Distance | 18.2km | Pupils | 700 |
| School Name | St. Columba's Comprehensive | Distance | 18.2km | Pupils | 395 |
School Name | Distance | Pupils | |||
|---|---|---|---|---|---|
| School Name | St. Catherine's Vocational School | Distance | 20.1km | Pupils | 366 |
| School Name | Magh Ene College | Distance | 23.1km | Pupils | 354 |
| School Name | Gairm Scoil Chú Uladh | Distance | 23.1km | Pupils | 96 |
| School Name | Finn Valley College | Distance | 27.4km | Pupils | 424 |
| School Name | St Columbas College | Distance | 27.6km | Pupils | 949 |
| School Name | Coláiste Na Carraige | Distance | 32.5km | Pupils | 215 |
| School Name | Rosses Community School | Distance | 34.9km | Pupils | 520 |
Type | Distance | Stop | Route | Destination | Provider | ||||||
|---|---|---|---|---|---|---|---|---|---|---|---|
| Type | Bus | Distance | 1.5km | Stop | Donegal | Route | 480 | Destination | Donegal | Provider | Bus Éireann |
| Type | Bus | Distance | 1.5km | Stop | Donegal | Route | 64 | Destination | Letterkenny | Provider | Bus Éireann |
| Type | Bus | Distance | 1.5km | Stop | Donegal | Route | 292 | Destination | Ballyshannon | Provider | Tfi Local Link Donegal Sligo Leitrim |
Type | Distance | Stop | Route | Destination | Provider | ||||||
|---|---|---|---|---|---|---|---|---|---|---|---|
| Type | Bus | Distance | 1.5km | Stop | Donegal | Route | 480 | Destination | Derry | Provider | Bus Éireann |
| Type | Bus | Distance | 1.5km | Stop | Donegal | Route | 64 | Destination | Sligo | Provider | Bus Éireann |
| Type | Bus | Distance | 1.5km | Stop | Donegal | Route | 293 | Destination | Gleann Cholm Cille | Provider | Tfi Local Link Donegal Sligo Leitrim |
| Type | Bus | Distance | 1.5km | Stop | Donegal | Route | 480 | Destination | Sligo | Provider | Bus Éireann |
| Type | Bus | Distance | 1.5km | Stop | Donegal | Route | 490 | Destination | Glencolmkille | Provider | Bus Éireann |
| Type | Bus | Distance | 1.5km | Stop | Donegal | Route | 30 | Destination | Dublin | Provider | Bus Éireann |
| Type | Bus | Distance | 1.5km | Stop | Donegal | Route | 64 | Destination | Derry | Provider | Bus Éireann |
Your Mortgage and Insurance Tools
Check off the steps to purchase your new home
Use our Buying Checklist to guide you through the whole home-buying journey.
Budget calculator
Calculate how much you can borrow and what you'll need to save
BER Details
BER No: 107851263
Energy Performance Indicator: 292.02 kWh/m2/yr
Statistics
- 14/10/2025Entered
- 2,075Property Views
- 3,382
Potential views if upgraded to a Daft Advantage Ad
Learn How
Similar properties
€260,000
20 Sli na mBroc, Donegal Town, Co. Donegal, F94R6V03 Bed · 3 Bath · Semi-D€260,000
Ballydevitt Beg, Donegal Town, Co. Donegal, F94Y2H43 Bed · 1 Bath · Bungalow€280,000
4 Pheasant Park, The Mullins, Donegal Town, Co. Donegal, F94VH904 Bed · 4 Bath · Semi-D€285,000
Ballykillowen, Donegal, Laghy, Co. Donegal, F94RC7K3 Bed · 1 Bath · Detached
€285,000
Teách Áisling, Rossmore, Laghy, Co. Donegal, F94PR804 Bed · 2 Bath · Detached€285,000
Ballykillowne, Donegal, Laghy, Co. Donegal, F94RC7K3 Bed · 1 Bath · Detached€290,000
Letterfad, Letterbarrow, Donegal Town, Co. Donegal, F94D6253 Bed · 1 Bath · Detached€298,000
Laghey, Co Donegal , Laghy, Co. Donegal, F94C8DH7 Bed · 3 Bath · Detached€345,000
27 Glebe Crest, Donegal Town, Co. Donegal, F94YT577 Bed · 5 Bath · Detached€360,000
Ardeskin, Donegal, Donegal Town, Co. Donegal, F94YW2X4 Bed · 3 Bath · Bungalow€369,500
Corracramph, Barnesmore, Barnesmore, Co. Donegal, F94HW214 Bed · 2 Bath · Detached€375,000
7 Glebe Crest, Donegal, Donegal Town, Co. Donegal, F94H4X55 Bed · 2 Bath · Detached
Daft ID: 16320243

