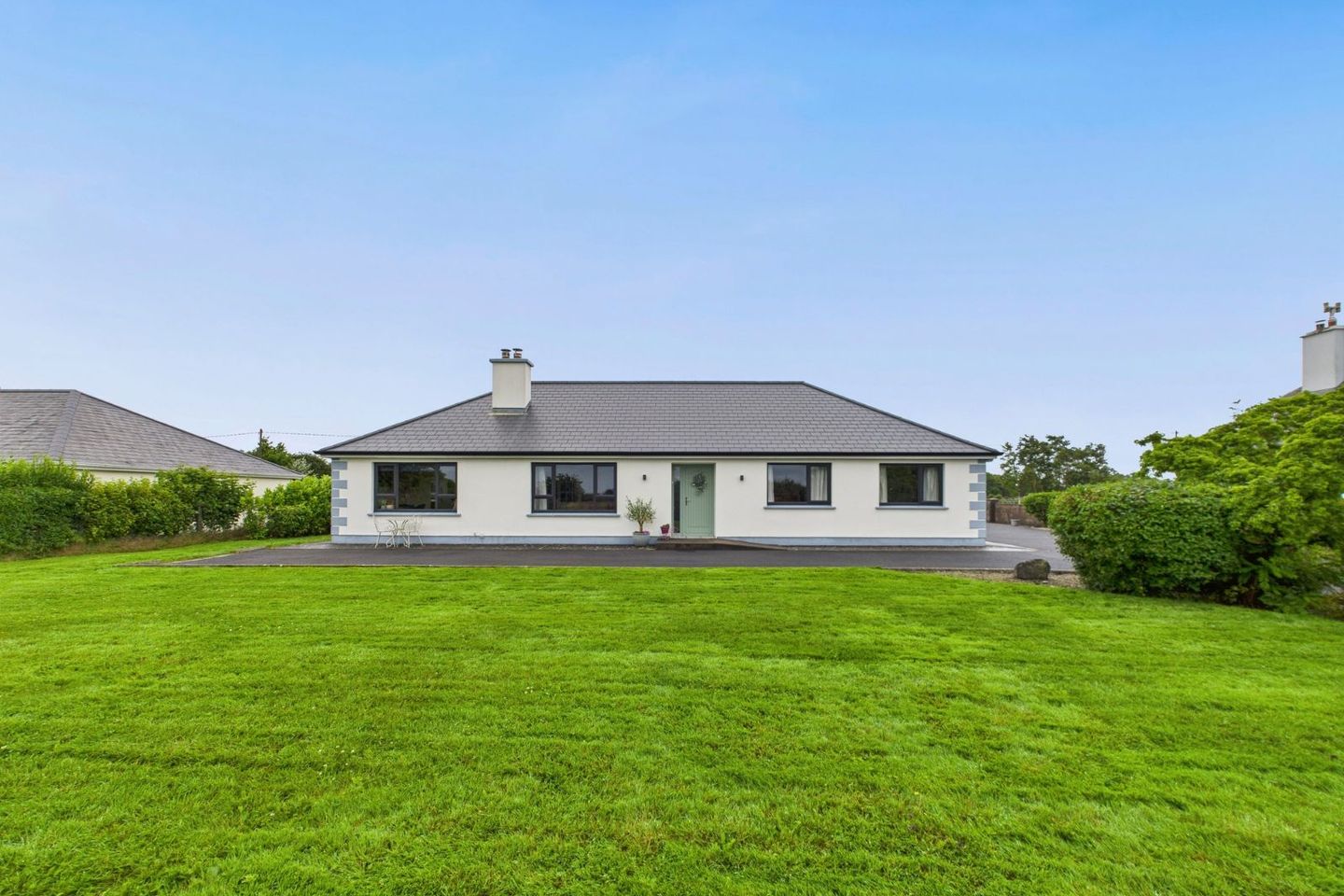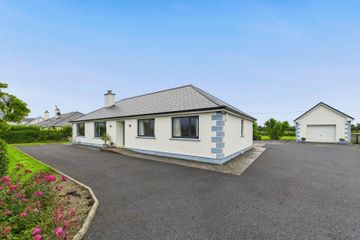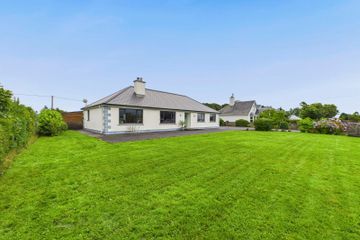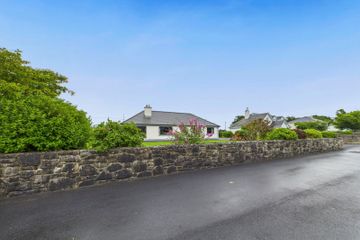



Caherateemore South, Athenry, Co. Galway, H65E088
€425,000
- Price per m²:€3,269
- Estimated Stamp Duty:€4,250
- Selling Type:By Private Treaty
- BER No:103419792
About this property
Highlights
- B3 Energy rating
- Solid fuel stove with back boiler
- Upgraded front and back door
- Upgraded boiler last year
- Large garage with stairs to attic
Description
Frank Sweeney & Co. are delighted to offer this superb, detached bungalow at Cartymore South, Athenry, Co, Galway. This modernised home has a B3 energy rating, a solid fuel stove with a back boiler and an updated condensing oil burner. The external doors have been upgraded as have the windows. The decor throughout the house is of a modern theme and means this house is a move in ready house leaving nothing for the lucky new owner to do. The property's exterior is well finished and maintained. Natural stone wall to the front, metal gates, tarmacadam driveway to front and side, concrete driveway and patio area to the rear, large detached garage with attic area for further storage, mature planting and trees all making this a wonderful garden that compliments the attractively painted exterior of the house. The home is situated off the Galway to Monivea road at an excellent location only 15 mins from Briarhill in Galway City and 8 mins from Athenry town. Nicely situated on a quiet cul de sac off the main roadway. This side road has a good tarmacadam finish and a speed ramp. There is a shop and petrol station 1km away. Bus service 100m away with 4 return busses per day to Galway City, 7 days a week. Viewing of this fine ready to occupy home is highly recommended. Accommodation Entrance Hall - 2.8m x 1.67m - Laminate floor, coving, dado rail, composite front door, closet. Hallway - 1.07m x 10.92m - Laminate floor, coving, dado rail, hotpress Kitchen - 4.18m x 4m - Laminate floor, fitted kitchen, integrated electric oven, hob and grill, integrated dishwasher, coving, breakfast island, Elica extractor hood, dual aspect windows with blinds, attractive light fittings over island and recessed lights, shelving. Living Room - 3.26m x 4.85m - Laminate floor, solid fuel stove with back boiler, shelving, blinds Utility - 2m x 2.56m - Tiled floor, composite back door, blind, W.C - 2.1m x 1.12m - Tiled floor, blind, Sitting Room - 3.26m x 4.85m - Laminate floor, curtain pole, shelving and cupboards, coving Bedroom 1 - 3.02m x 3.34m - Laminate floor, fitted wardrobe, curtain pole Bedroom 2 - 3.03m x 3.81m - Laminate floor, curtain pole Walk in wardrobe - 1.05m x 3.35m - Plumbed for conversion to en-suite Bedroom 3 - 3.11m x 3.35m - Laminate floor, curtain pole Bedroom 4 - 3.14m x 2.58m - Laminate floor, fitted wardrobe, curtain pole Main Bathroom - 3.02m x 2.15m - Fully tiled, shower cubicle with electric pumped shower, bath with mixer shower, mirror and shaver light, blind, towel radiator External Lawn to the front and rear Natural stone wall to the front, Metal gates, Tarmacadam driveway to front and side, Concrete driveway and patio area to the rear, Large, detached garage with attic area for further storage, Mature planting and trees Timber shed Additional information Oil fired central heating - updated boiler. Composite front doors B3 energy rating Viewing strictly by appointment with the auctioneers who are sole agents. Frank Sweeney & Co. and its employees seek to have accurate information on this advertisement. However, Frank Sweeney & Co. cannot guarantee the accuracy, currency or completeness of the information and material on this advertisement (including any measurements, drawings, plans, photos or descriptions). Users of this advertisement should make their own inquiries as to the accuracy, currency or completeness of such information and material including inspecting, visiting, measuring and obtaining your own legal, financial, property or other appropriate advice. To the extent permitted by law, Frank Sweeney & Co. disclaims any liability for any loss or damage suffered by persons relying on any information or material (including its accuracy, currency or completeness) on this advertisement.
Standard features
The local area
The local area
Sold properties in this area
Stay informed with market trends
Local schools and transport
Learn more about what this area has to offer.
School Name | Distance | Pupils | |||
|---|---|---|---|---|---|
| School Name | Carnaun National School | Distance | 1.6km | Pupils | 97 |
| School Name | Coolarne National School | Distance | 3.6km | Pupils | 74 |
| School Name | Gaelscoil Riada | Distance | 5.2km | Pupils | 168 |
School Name | Distance | Pupils | |||
|---|---|---|---|---|---|
| School Name | Athenry Primary School | Distance | 6.0km | Pupils | 514 |
| School Name | Lackagh National School | Distance | 6.1km | Pupils | 234 |
| School Name | Caremore National School | Distance | 6.3km | Pupils | 174 |
| School Name | Crumlin National School | Distance | 6.7km | Pupils | 99 |
| School Name | Monivea National School | Distance | 8.1km | Pupils | 248 |
| School Name | Newcastle National School | Distance | 8.6km | Pupils | 199 |
| School Name | Claregalway Educate Together | Distance | 8.8km | Pupils | 220 |
School Name | Distance | Pupils | |||
|---|---|---|---|---|---|
| School Name | Coláiste An Eachréidh | Distance | 5.8km | Pupils | 238 |
| School Name | Presentation College | Distance | 5.9km | Pupils | 1081 |
| School Name | Clarin College | Distance | 6.0km | Pupils | 1102 |
School Name | Distance | Pupils | |||
|---|---|---|---|---|---|
| School Name | Coláiste Bhaile Chláir | Distance | 8.3km | Pupils | 1315 |
| School Name | Calasanctius College | Distance | 11.2km | Pupils | 925 |
| School Name | Coláiste Mhuirlinne/merlin College | Distance | 12.8km | Pupils | 725 |
| School Name | Galway Educate Together Secondary School | Distance | 14.3km | Pupils | 350 |
| School Name | Galway Community College | Distance | 15.9km | Pupils | 454 |
| School Name | St Joseph's College | Distance | 17.9km | Pupils | 767 |
| School Name | Our Lady's College | Distance | 17.9km | Pupils | 249 |
Type | Distance | Stop | Route | Destination | Provider | ||||||
|---|---|---|---|---|---|---|---|---|---|---|---|
| Type | Bus | Distance | 2.2km | Stop | Moor | Route | 425a | Destination | Mountbellew | Provider | Bus Éireann |
| Type | Bus | Distance | 2.3km | Stop | Moor | Route | 425a | Destination | Galway | Provider | Bus Éireann |
| Type | Bus | Distance | 2.4km | Stop | Coosaun Cross | Route | 425a | Destination | Galway | Provider | Bus Éireann |
Type | Distance | Stop | Route | Destination | Provider | ||||||
|---|---|---|---|---|---|---|---|---|---|---|---|
| Type | Bus | Distance | 2.4km | Stop | Coosaun Cross | Route | 425a | Destination | Mountbellew | Provider | Bus Éireann |
| Type | Bus | Distance | 3.4km | Stop | Cashla | Route | 425a | Destination | Galway | Provider | Bus Éireann |
| Type | Bus | Distance | 3.4km | Stop | Cashla | Route | 425a | Destination | Mountbellew | Provider | Bus Éireann |
| Type | Bus | Distance | 5.6km | Stop | Turloughmore | Route | 425 | Destination | Galway | Provider | Bus Éireann |
| Type | Bus | Distance | 5.6km | Stop | Turloughmore | Route | 433 | Destination | Galway Cathedral | Provider | Pat Naughton Roscommon Coaches Ltd. |
| Type | Bus | Distance | 5.6km | Stop | Turloughmore | Route | 425 | Destination | Longford | Provider | Bus Éireann |
| Type | Bus | Distance | 5.6km | Stop | Turloughmore | Route | 433 | Destination | Roscommon | Provider | Pat Naughton Roscommon Coaches Ltd. |
Your Mortgage and Insurance Tools
Check off the steps to purchase your new home
Use our Buying Checklist to guide you through the whole home-buying journey.
Budget calculator
Calculate how much you can borrow and what you'll need to save
A closer look
BER Details
BER No: 103419792
Statistics
- 25/08/2025Entered
- 4,966Property Views
- 8,095
Potential views if upgraded to a Daft Advantage Ad
Learn How
Similar properties
€385,000
25 Caisléan Óir, New Line, Athenry, Co. Galway, H65PD704 Bed · 3 Bath · Semi-D€450,000
7 Ard Aoibhinn, Athenry, Co. Galway, H65VF784 Bed · 2 Bath · Detached€475,000
Homeland, 6a Park Road, Athenry, Co. Galway, H65HH924 Bed · 2 Bath · Detached€475,000
Clarke Street, Athenry, Co. Galway, H65X4308 Bed · 1 Bath · Semi-D
€480,000
13 Bridge Court, Athenry, Co. Galway, H65YK006 Bed · 4 Bath · Detached€480,000
Carrowntober East, Athenry, Athenry, Co. Galway, H65FX614 Bed · 3 Bath · Bungalow€540,000
22 The Glade, Athenry, Co. Galway, H65X0435 Bed · 2 Bath · Detached€545,000
Cloran, Athenry, Co. Galway, H65K2934 Bed · 4 Bath · Detached€1,250,000
Cloran, Athenry, Co. Galway, H65RX044 Bed · 4 Bath · Detached
Daft ID: 16206264
