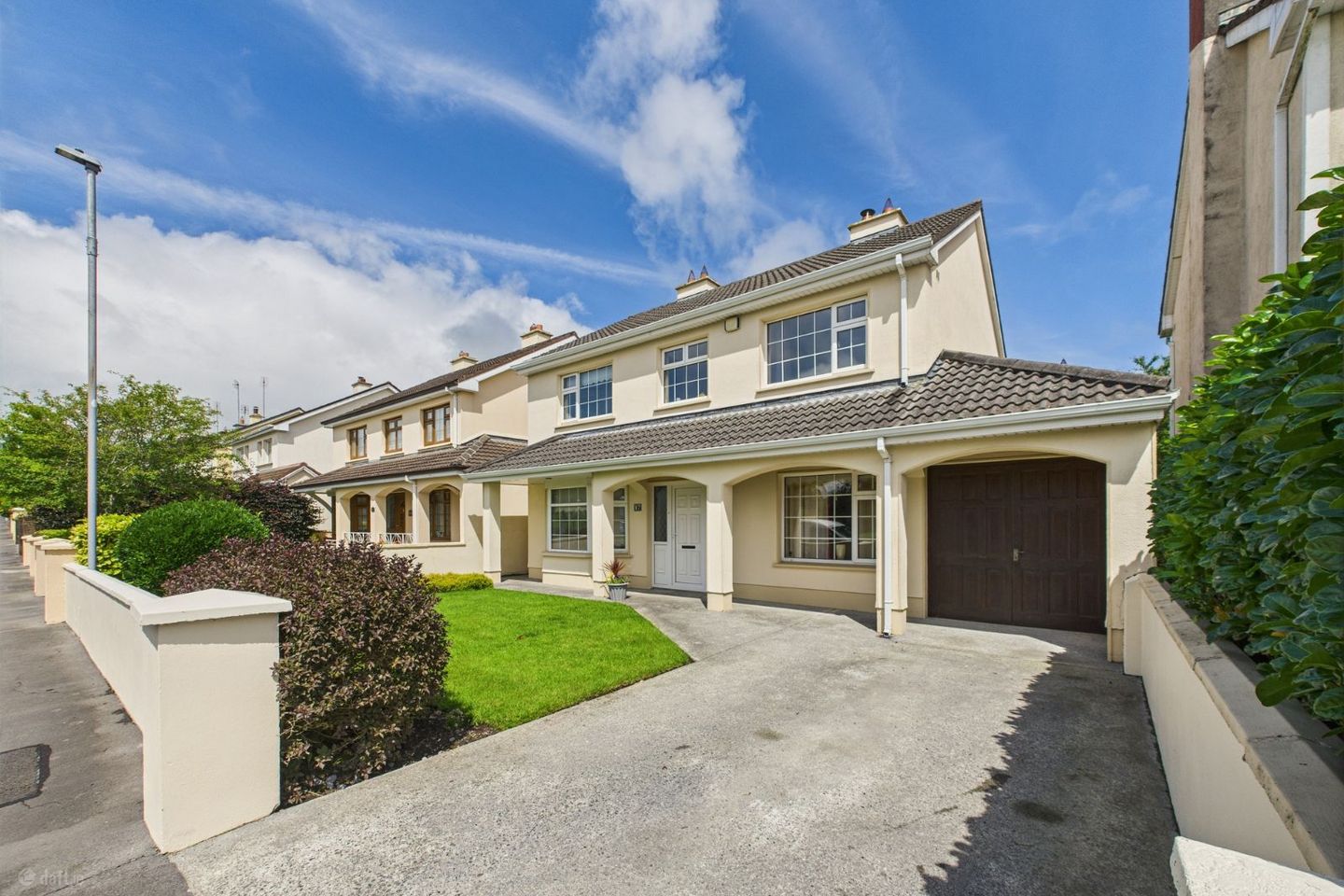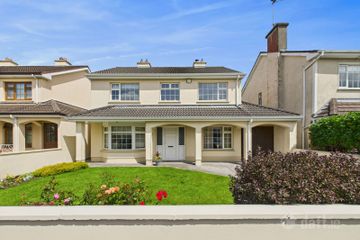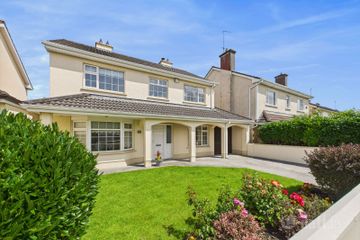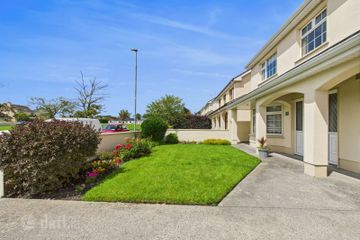



7 Ard Aoibhinn, Athenry, Co. Galway, H65VF78
€450,000
- Price per m²:€3,516
- Estimated Stamp Duty:€4,500
- Selling Type:By Private Treaty
- BER No:118627074
About this property
Description
3D Video walkthrough available Frank Sweeney & Co. are pleased to offer this property for sale at 7 Ard Aoibhinn, Athenry, Co. Galway. Ard Aoibhinn is one of the most sought after residential locations in Athenry. Uniquely designed detached houses centred around 2 large green areas within walking distance to all the towns amenities. Ard Aoibhinn is also a hundred metres from the train station for commuting to Galway city or enjoying all the activities the city has to offer. The property is in good condition throughout though could benefit from some updating. The home is laid out as follows, from the entrance hallway a sitting room and living room sit on either side, the kitchen benefits from a separate dining room. Upstairs there are 4 bedrooms (one ensuite) and a main bathroom. There is an attached garage downstairs that could be converted into the house as additional living space subject to any necessary planning. There is a large garden space to the rear and an attractive garden area to the front with a veranda to the front of the house. Athenry is a large town with a population of 5,000 at the last census but ever growing. It is located just off the M6 motorway within easy commute of Galway city. It is only 15km on the motorway to Galway City. It has excellent transport hubs including train and bus which makes it very popular with buyers looking for an easy commute to Galway city and further afield. The Gort to Tuam motorway nearby brings Shannon and Knock airport closer again. There are numerous primary and 3 secondary level schools (2 new builds and one under construction). Exciting times in Athenry with the construction of the Dexcom plant bringing a huge jobs boost to the town. Accommodation Entrance Hallway - 4m x 1.81m - Tiled floor, coving, PVC front door with window lights, teak stairs Sitting Room - 4m x 3.48m - Carpet floor, coving, bay window, wall lights, fitted storage, open fire, blinds Living Room - 3.55m x 2.93m - Carpet floor, coving, blinds and curtain pole, fitted storage Kitchen - 3.05m x 4.79m - Tiled floor, solid fitted kitchen, electric hob, oven and grill, blinds Dining Room - 3.02m x 3.57m - Carpet floor, open fire with attractive surround, fitted storage, blinds Integral Garage - 5.81m x 2.07m - Power and light, double doors to driveway Boiler Room - 1.24m x 0.92m - First Floor Landing - 5.07m x 1.82m - Carpet floor, hotpress, attic hatch Bedroom 1 - 3.25m x 2.93m – Laminate floor, fitted wardrobes and storage, curtain pole Bedroom 2 - 3.04m x 2.94m – Laminate floor, curtain pole Bedroom 3 - 3.01m x 2.96m - Laminate floor, fitted wardrobes and storage, curtain pole Bedroom 4 - 2.56m x 3.48m - Carpet floor, fitted wardrobes and storage, curtain pole En-Suite - 0.90m x 3.47m – Solid wood floor, tiled wall Main Bathroom - 2m x 2.37m – Lino floor, fully tiled wall, bath with mixer shower and shower screen External Lawn to the front and rear Concrete driveway Block wall boundaries Mature hedging Additional Information Oil Central Heating Double Glazing Solid teak doors skirting and architrave Mains services Broadband Viewings: Viewings are strictly by appointment with the auctioneers who are the sole selling agents Frank Sweeney & Co and its employees seek to have accurate information on this advertisement. However, Frank Sweeney & Co. cannot guarantee the accuracy, currency or completeness of the information and material on this advertisement (including any measurements, drawings, plans, photos or descriptions). Users of this advertisement should make their own inquiries as to the accuracy, currency or completeness of such information and material including inspecting, visiting, measuring and obtaining your own legal, financial, property or other appropriate advice. To the extent permitted by law, Frank Sweeney & Co. disclaims any liability for any loss or damage suffered by persons relying on any information or material (including its accuracy, currency or completeness) on this advertisement
Standard features
The local area
The local area
Sold properties in this area
Stay informed with market trends
Local schools and transport

Learn more about what this area has to offer.
School Name | Distance | Pupils | |||
|---|---|---|---|---|---|
| School Name | Athenry Primary School | Distance | 280m | Pupils | 514 |
| School Name | Gaelscoil Riada | Distance | 590m | Pupils | 168 |
| School Name | Carnaun National School | Distance | 4.3km | Pupils | 97 |
School Name | Distance | Pupils | |||
|---|---|---|---|---|---|
| School Name | Esker National School | Distance | 5.3km | Pupils | 72 |
| School Name | Coldwood National School | Distance | 6.1km | Pupils | 99 |
| School Name | Newcastle National School | Distance | 6.4km | Pupils | 199 |
| School Name | Craughwell National School | Distance | 7.3km | Pupils | 314 |
| School Name | Kiltullagh National School | Distance | 8.1km | Pupils | 196 |
| School Name | Monivea National School | Distance | 8.6km | Pupils | 248 |
| School Name | Coolarne National School | Distance | 9.2km | Pupils | 74 |
School Name | Distance | Pupils | |||
|---|---|---|---|---|---|
| School Name | Coláiste An Eachréidh | Distance | 120m | Pupils | 238 |
| School Name | Presentation College | Distance | 220m | Pupils | 1081 |
| School Name | Clarin College | Distance | 340m | Pupils | 1102 |
School Name | Distance | Pupils | |||
|---|---|---|---|---|---|
| School Name | Calasanctius College | Distance | 12.7km | Pupils | 925 |
| School Name | Coláiste Bhaile Chláir | Distance | 12.9km | Pupils | 1315 |
| School Name | Coláiste Mhuirlinne/merlin College | Distance | 15.6km | Pupils | 725 |
| School Name | Galway Educate Together Secondary School | Distance | 16.8km | Pupils | 350 |
| School Name | St. Raphael's College | Distance | 17.0km | Pupils | 741 |
| School Name | St. Brigid's College | Distance | 17.4km | Pupils | 754 |
| School Name | Coláiste Chilleáin Naofa St. Killian's College | Distance | 17.4km | Pupils | 173 |
Type | Distance | Stop | Route | Destination | Provider | ||||||
|---|---|---|---|---|---|---|---|---|---|---|---|
| Type | Rail | Distance | 140m | Stop | Athenry | Route | Rail | Destination | Athenry | Provider | Irish Rail |
| Type | Rail | Distance | 140m | Stop | Athenry | Route | Rail | Destination | Athlone | Provider | Irish Rail |
| Type | Rail | Distance | 140m | Stop | Athenry | Route | Rail | Destination | Dublin Heuston | Provider | Irish Rail |
Type | Distance | Stop | Route | Destination | Provider | ||||||
|---|---|---|---|---|---|---|---|---|---|---|---|
| Type | Rail | Distance | 140m | Stop | Athenry | Route | Rail | Destination | Galway (ceannt) | Provider | Irish Rail |
| Type | Rail | Distance | 140m | Stop | Athenry | Route | Rail | Destination | Ennis | Provider | Irish Rail |
| Type | Rail | Distance | 140m | Stop | Athenry | Route | Rail | Destination | Limerick (colbert) | Provider | Irish Rail |
| Type | Bus | Distance | 5.1km | Stop | Coosaun Cross | Route | 425a | Destination | Galway | Provider | Bus Éireann |
| Type | Bus | Distance | 5.1km | Stop | Coosaun Cross | Route | 425a | Destination | Mountbellew | Provider | Bus Éireann |
| Type | Bus | Distance | 6.1km | Stop | Coldwood | Route | 920 | Destination | Dublin Road | Provider | Healy Bus |
| Type | Bus | Distance | 6.2km | Stop | Coldwood | Route | 920 | Destination | Uni Of Galway | Provider | Healy Bus |
Your Mortgage and Insurance Tools
Check off the steps to purchase your new home
Use our Buying Checklist to guide you through the whole home-buying journey.
Budget calculator
Calculate how much you can borrow and what you'll need to save
A closer look
BER Details
BER No: 118627074
Ad performance
- Date listed30/07/2025
- Views9,863
- Potential views if upgraded to an Advantage Ad16,077
Similar properties
€460,000
Carrowntober East, Athenry, Athenry, Co. Galway, H65FX614 Bed · 3 Bath · Bungalow€475,000
Clarke Street, Athenry, Co. Galway, H65X4308 Bed · 1 Bath · Semi-D€485,000
Rahard, Kingsland, Athenry, Co. Galway, H65P9614 Bed · 2 Bath · Detached€495,000
Cloran, Athenry, Co. Galway, H65K2934 Bed · 4 Bath · Detached
Daft ID: 16232445
