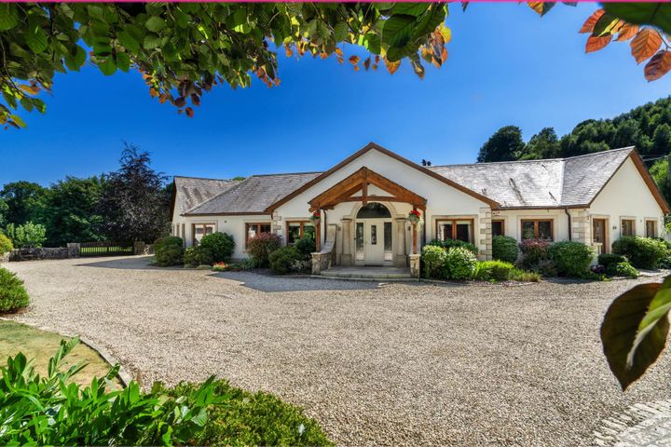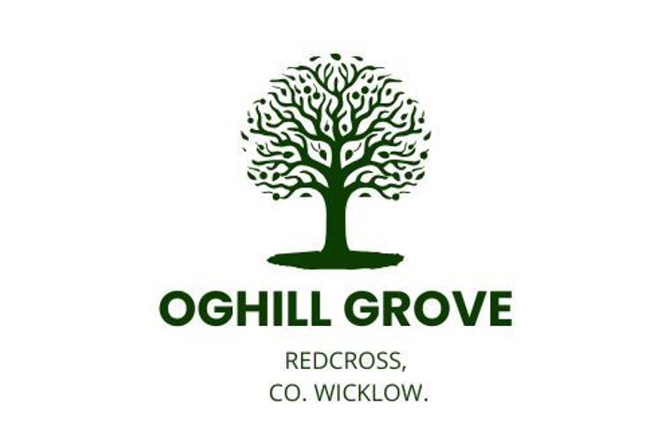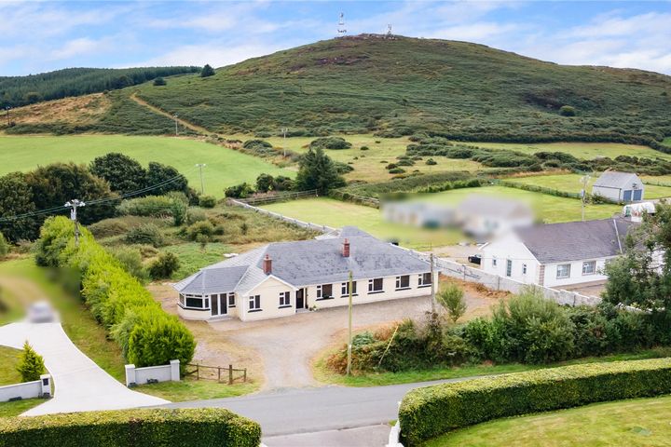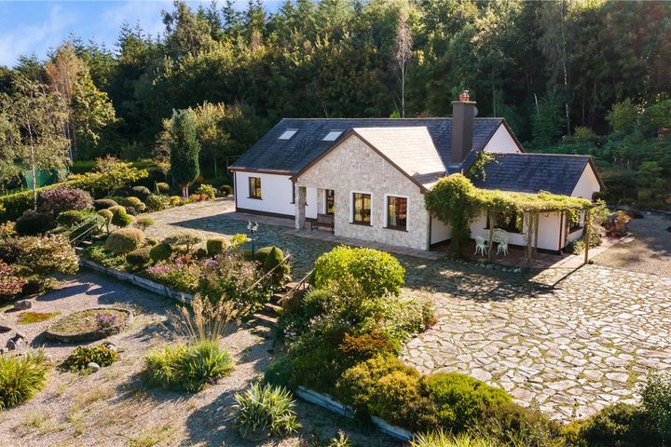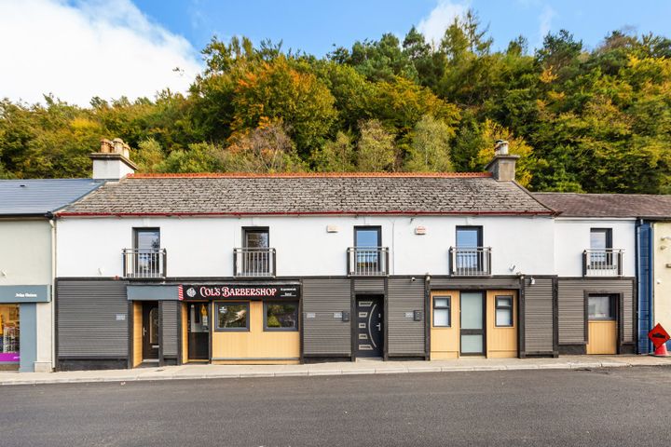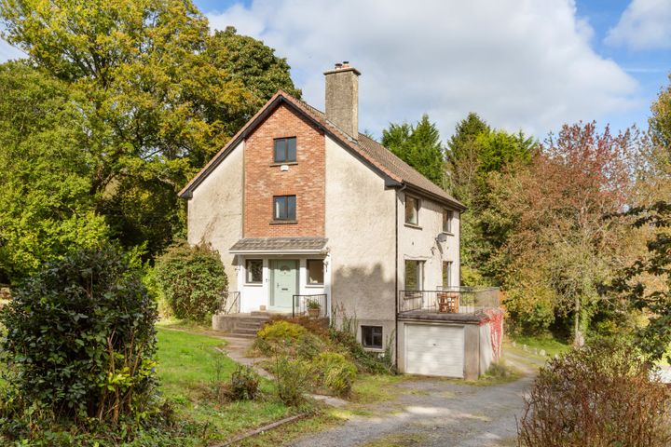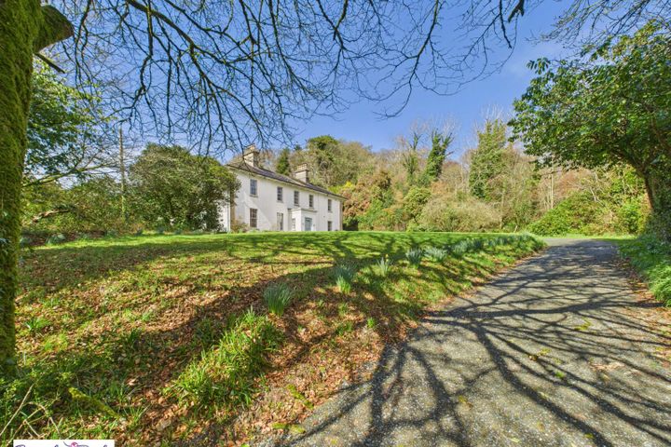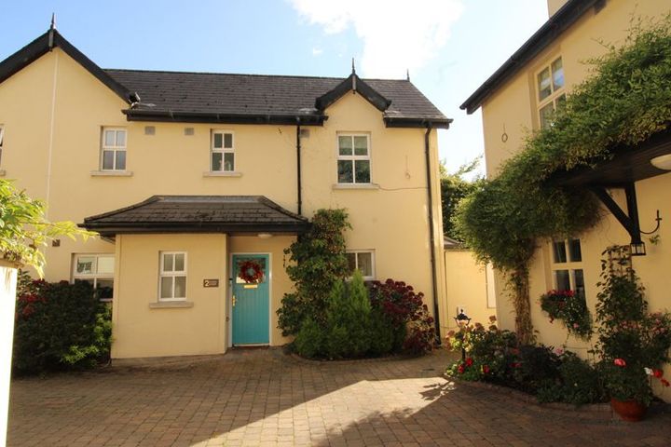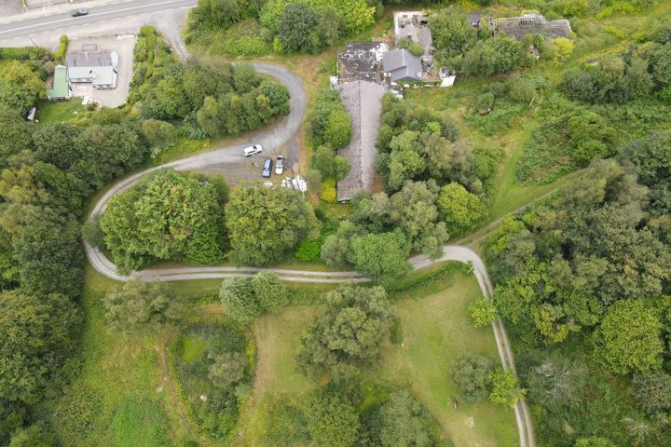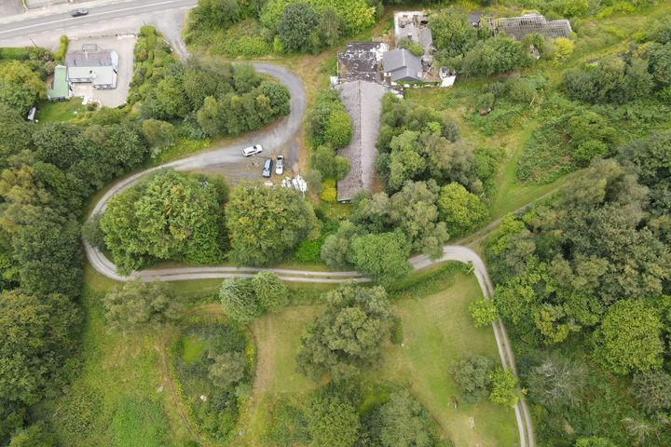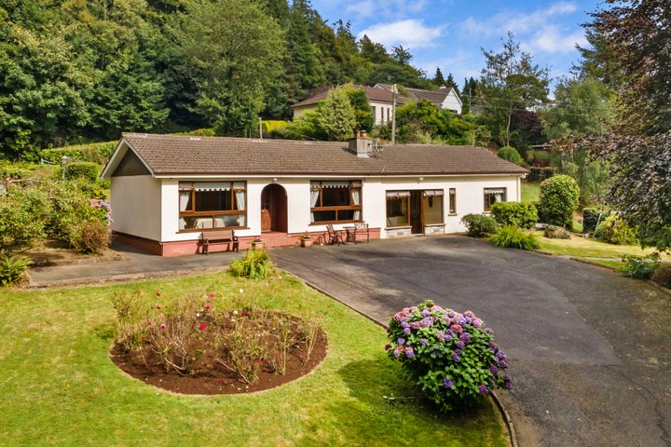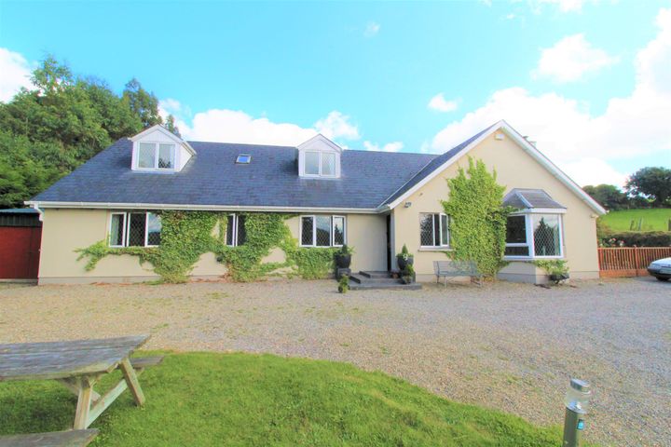15 Properties for Sale in Avoca, Wicklow
Phil Thompson
Casey Kennedy Estate Agents
Robin`s Rest, Red Road, Ballygahan Lower, Avoca, Co. Wicklow, Y14KP93
5 Bed4 Bath358 m²DetachedSouth FacingAdvantageOghill Grove, Redcross, Co. Wicklow
€445,000
3 Bed3 BathTerrace2 more Property Types in this Development
Hill Rise, Barniskey, Ballinvalley Lower, Avoca, Co. Wicklow, Y14T282
4 Bed5 Bath251 m²DetachedAshirvad, Coolaflake, Rathdrum, Co. Wicklow, A67RT28
3 BedDetachedApartment 1&2 Plus Commercial Unit, Main Street, Avoca, Co. Wicklow, Y14W5P3
2 Bed1 Bath220 m²HouseThe Rectory, Castlemacadam, Avoca, Co. Wicklow, Y14XH92
4 Bed3 Bath254 m²DetachedTigroney House, Avoca, Co. Wicklow, Y14RX23
7 Bed5 Bath515 m²Detached2 Avoca Court, Main Street, Avoca, Avoca, Co. Wicklow, Y14NN23
2 Bed2 Bath97 m²TownhouseThe Vale View Hotel, Kilashel, Avoca, Avoca, Co. Wicklow, Y14DE42
8 acSiteThe Vale View Hotel, Avoca, Co. Wicklow
8 acSiteThe Bungalow, Kilmagig Upper, Avoca, Co Wicklow, Y14NP08
4 Bed2 Bath130 m²Bungalow4 Avoca Court, Main Street, Avoca, Avoca, Co. Wicklow, Y14RW67
3 Bed3 Bath100 m²TownhouseTigroney East, Avoca, Co. Wicklow
1.24 acSiteKnockanree Lower, Avoca, Co. Wicklow
1 acSiteGentle House, Knockanree, Avoca, Co. Wicklow, Y14FX70
6 Bed5 Bath278 m²DetachedViewing Advised
Didn't find what you were looking for?
Expand your search:
Explore Sold Properties
Stay informed with recent sales and market trends.






