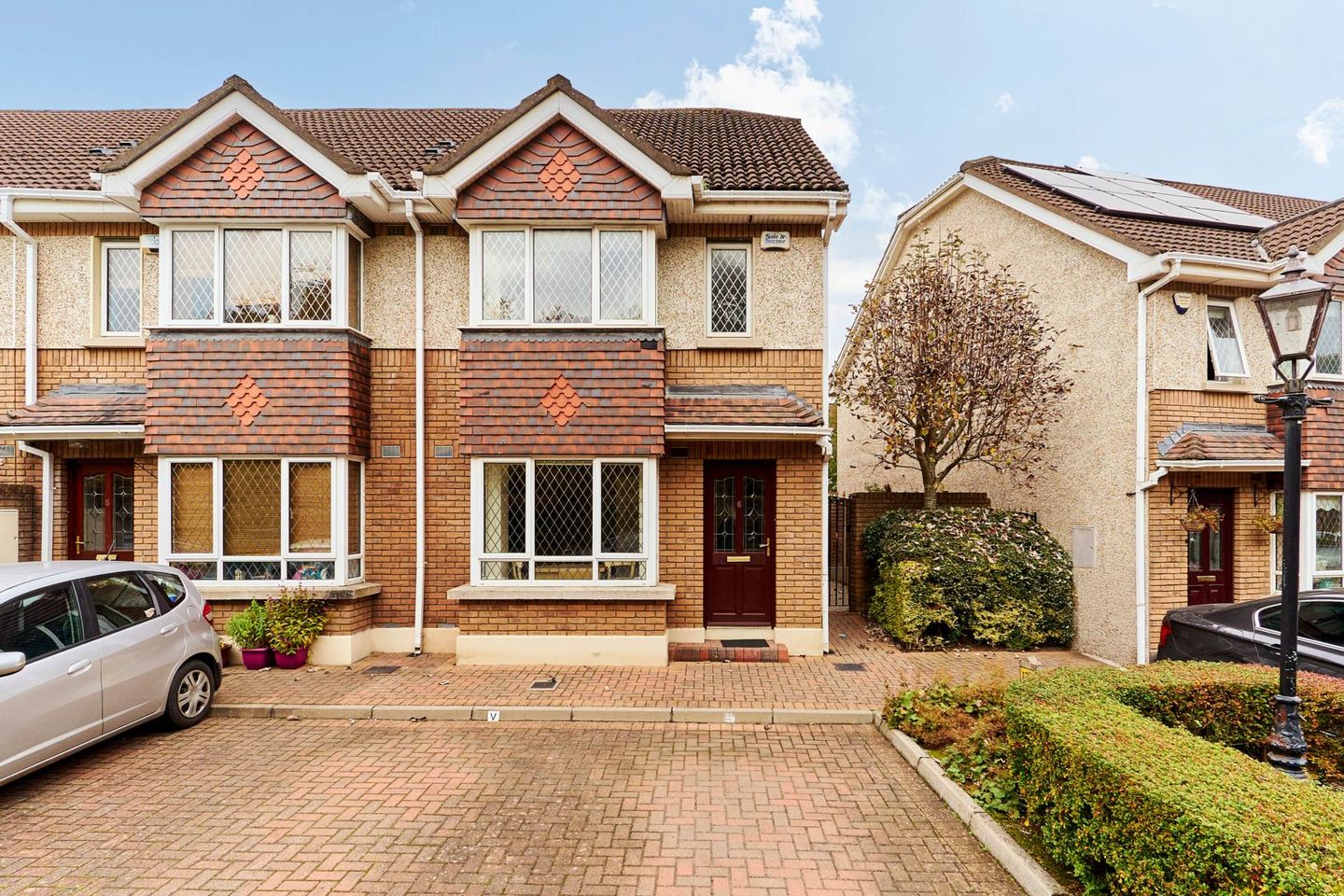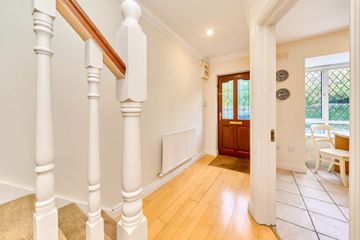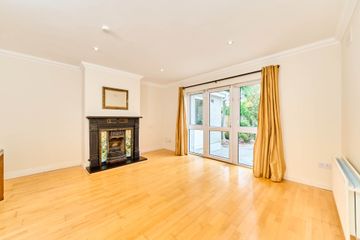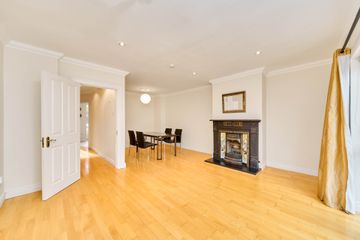



6 Belleville, Blackhorse Avenue, Dublin 7, D07RF84
€675,000
- Price per m²:€5,625
- Estimated Stamp Duty:€6,750
- Selling Type:By Private Treaty
- BER No:118893510
- Energy Performance:208.81 kWh/m2/yr
Make your move
Open Viewings
- Sat, 31/0111:15 - 11:45
About this property
Highlights
- End Terrace 4 bed house
- BER Rating C3
- Downstairs WC
- Gas Fired Central Heating
- Designated Parking
Description
Flynn Estate Agents are delighted to bring this exceptional opportunity to acquire this beautifully presented 4 - bedroom end of terrace home, ideally located on the doorstep of the iconic Phoenix Park. This property has been maintained in very good condition throughout, offering a perfect blend of comfort and convenience for modern family living. The accommodation comprises of four generously sized bedrooms over three floors, a well appointed kitchen, a bright and welcoming living area and dining space that flows seamlessly to a private rear garden ideal for outdoor entertaining and family enjoyment. Situated in a highly sought-after location in Dublin 7. This property benefits from excellent transport links, local amenities, and the unrivalled recreational opportunities of Phoenix Park right on your doorstep. This is a fantastic opportunity for families or investors seeking a turnkey home in one of Dublin's most desirable areas. Viewing is highly recommended. Accommodation Entrance Hallway - 5.71m (18'9") x 1.71m (5'7") Hardwood Floor coverings, Recessed lighting, under stairs storage Guest W.C. - 1.33m (4'4") x 0.84m (2'9") Tiled floor coverings, partially tiled walls, w.c, w.h.b Lounge - 4.43m (14'6") x 3.93m (12'11") Hardwood floor coverings, Open Fireplace, Recessed lighting, PVC doors to rear garden Dining Room - 2.62m (8'7") x 2.31m (7'7") Hardwood flooring coverings Kitchen - 3.92m (12'10") x 3.08m (10'1") Tiled floor coverings, Range of storage press units, tiled back splash, plumbed for w/m. Recessed lighting, Bay window. Utility - 2.05m (6'9") x 0.86m (2'10") Tiled floor coverings, Gas boiler Landing - 4.09m (13'5") x 1.29m (4'3") Carpet floor coverings, Recessed lighting, Hot press Bedroom 1 - 3.87m (12'8") x 3.5m (11'6") Carpet floor coverings, Fitted wardrobes Ensuite - 2.43m (8'0") x 0.83m (2'9") Tiled floor coverings, Partially tiled walls, shower tray, w.h.b, w.c Bedroom 2 - 3.95m (13'0") x 2.39m (7'10") Carpet floor coverings, Fitted wardrobes Bedroom 3 - 3.55m (11'8") x 1.93m (6'4") Carpet floor coverings, Fitted wardrobes Bedroom 4 - 5.94m (19'6") x 3.48m (11'5") Carpet floor coverings, velux light, storage press Main Bathroom - 2.36m (7'9") x 1.94m (6'4") Tiled floor coverings, partially tiled walls, Bath, w.c, w.h.b Property Reference :FLYN7487
The local area
The local area
Sold properties in this area
Stay informed with market trends
Local schools and transport

Learn more about what this area has to offer.
School Name | Distance | Pupils | |||
|---|---|---|---|---|---|
| School Name | Phoenix Park Specialist School | Distance | 370m | Pupils | 18 |
| School Name | St Vincent's Special School | Distance | 400m | Pupils | 66 |
| School Name | St John Bosco Junior Boys' School | Distance | 1.2km | Pupils | 151 |
School Name | Distance | Pupils | |||
|---|---|---|---|---|---|
| School Name | Saint John Bosco Senior Boys School | Distance | 1.2km | Pupils | 307 |
| School Name | Holy Family School For The Deaf | Distance | 1.5km | Pupils | 140 |
| School Name | Mary, Help Of Christians Girls National School | Distance | 1.6km | Pupils | 353 |
| School Name | St. Catherine's Senior Girls School | Distance | 1.6km | Pupils | 149 |
| School Name | Casa Caterina School | Distance | 1.6km | Pupils | 29 |
| School Name | St Catherine's Infants School Cabra | Distance | 1.6km | Pupils | 140 |
| School Name | Saint Finian's National School | Distance | 1.7km | Pupils | 277 |
School Name | Distance | Pupils | |||
|---|---|---|---|---|---|
| School Name | St. Dominic's College | Distance | 1.6km | Pupils | 778 |
| School Name | St Declan's College | Distance | 2.0km | Pupils | 653 |
| School Name | Mount Sackville Secondary School | Distance | 2.1km | Pupils | 654 |
School Name | Distance | Pupils | |||
|---|---|---|---|---|---|
| School Name | Coláiste Mhuire | Distance | 2.2km | Pupils | 256 |
| School Name | Coláiste Eoin | Distance | 2.4km | Pupils | 276 |
| School Name | Castleknock College | Distance | 2.4km | Pupils | 775 |
| School Name | Cabra Community College | Distance | 2.5km | Pupils | 260 |
| School Name | St Michaels Secondary School | Distance | 2.7km | Pupils | 651 |
| School Name | New Cross College | Distance | 2.8km | Pupils | 353 |
| School Name | Caritas College | Distance | 3.0km | Pupils | 169 |
Type | Distance | Stop | Route | Destination | Provider | ||||||
|---|---|---|---|---|---|---|---|---|---|---|---|
| Type | Bus | Distance | 130m | Stop | Ashtown Roundabout | Route | 70d | Destination | Dunboyne | Provider | Dublin Bus |
| Type | Bus | Distance | 130m | Stop | Ashtown Roundabout | Route | 111 | Destination | Delvin | Provider | Bus Éireann |
| Type | Bus | Distance | 130m | Stop | Ashtown Roundabout | Route | 109 | Destination | Dunshaughlin | Provider | Bus Éireann |
Type | Distance | Stop | Route | Destination | Provider | ||||||
|---|---|---|---|---|---|---|---|---|---|---|---|
| Type | Bus | Distance | 130m | Stop | Ashtown Roundabout | Route | 39x | Destination | Ongar | Provider | Dublin Bus |
| Type | Bus | Distance | 130m | Stop | Ashtown Roundabout | Route | 70n | Destination | Tyrrelstown | Provider | Nitelink, Dublin Bus |
| Type | Bus | Distance | 130m | Stop | Ashtown Roundabout | Route | 109 | Destination | Kells | Provider | Bus Éireann |
| Type | Bus | Distance | 130m | Stop | Ashtown Roundabout | Route | 870 | Destination | Ibm Campus, Stop 4744 | Provider | Express Bus |
| Type | Bus | Distance | 130m | Stop | Ashtown Roundabout | Route | 109 | Destination | Virginia | Provider | Bus Éireann |
| Type | Bus | Distance | 130m | Stop | Ashtown Roundabout | Route | 37 | Destination | Blanchardstown Sc | Provider | Dublin Bus |
| Type | Bus | Distance | 130m | Stop | Ashtown Roundabout | Route | 38b | Destination | Damastown | Provider | Dublin Bus |
Your Mortgage and Insurance Tools
Check off the steps to purchase your new home
Use our Buying Checklist to guide you through the whole home-buying journey.
Budget calculator
Calculate how much you can borrow and what you'll need to save
BER Details
BER No: 118893510
Energy Performance Indicator: 208.81 kWh/m2/yr
Ad performance
- Date listed30/10/2025
- Views5,965
- Potential views if upgraded to an Advantage Ad9,723
Similar properties
€639,000
28 Rathborne Avenue, Ashtown, Dublin, D15CH2C4 Bed · 4 Bath · House€675,000
7 Rathborne Dale, Rathborne Park,, Ashtown, Dublin 15, D15KPF94 Bed · 3 Bath · End of Terrace€685,000
34 Royal Canal Avenue, Royal Canal Park, Dublin 15, D15HA2X4 Bed · 4 Bath · Terrace€750,000
9a Glenard Avenue, North Circular Road, Dublin 75 Bed · 6 Bath · Detached
Daft ID: 16334564

